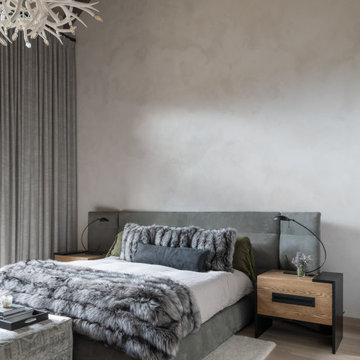Серая спальня – фото дизайна интерьера класса люкс
Сортировать:
Бюджет
Сортировать:Популярное за сегодня
1 - 20 из 3 124 фото
1 из 3
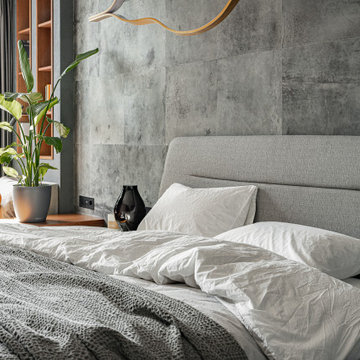
Стильный дизайн: хозяйская, серо-белая спальня с серыми стенами, темным паркетным полом, красным полом и акцентной стеной - последний тренд

Hendel Homes
Landmark Photography
На фото: большая хозяйская спальня в стиле неоклассика (современная классика) с ковровым покрытием, серым полом и серыми стенами с
На фото: большая хозяйская спальня в стиле неоклассика (современная классика) с ковровым покрытием, серым полом и серыми стенами с
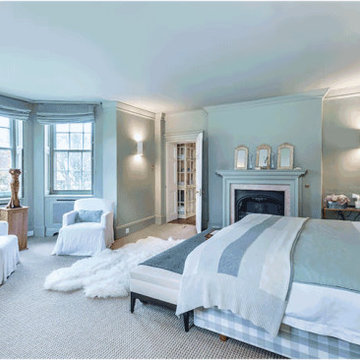
Sourcing Soft Furnishing and Blinds
Источник вдохновения для домашнего уюта: спальня в стиле рустика
Источник вдохновения для домашнего уюта: спальня в стиле рустика
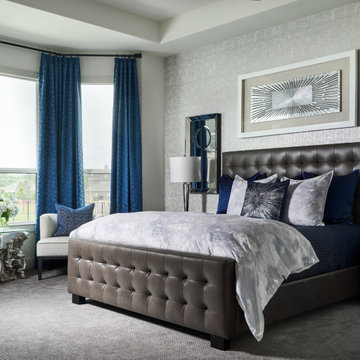
Свежая идея для дизайна: большая хозяйская спальня в стиле неоклассика (современная классика) с серыми стенами, ковровым покрытием, серым полом, многоуровневым потолком и обоями на стенах - отличное фото интерьера
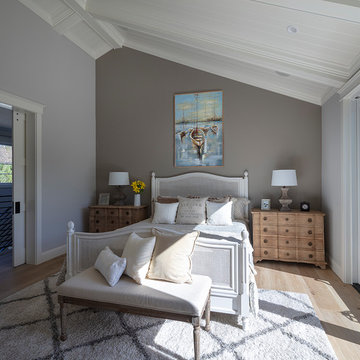
Architecture & Interior Design By Arch Studio, Inc.
Photography by Eric Rorer
На фото: маленькая хозяйская спальня в стиле кантри с серыми стенами, светлым паркетным полом и серым полом для на участке и в саду
На фото: маленькая хозяйская спальня в стиле кантри с серыми стенами, светлым паркетным полом и серым полом для на участке и в саду
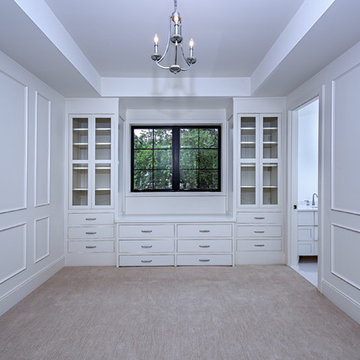
Bedroom with custom built-in shelves and glass door cabinets. Own private bath off to the right.
Идея дизайна: гостевая спальня (комната для гостей) в современном стиле с белыми стенами
Идея дизайна: гостевая спальня (комната для гостей) в современном стиле с белыми стенами
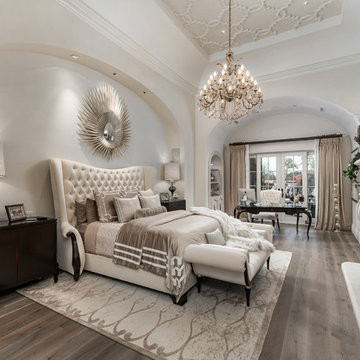
We love the custom ceilings and arched entryways in this bedroom's design.
На фото: огромная хозяйская спальня в стиле модернизм с белыми стенами, паркетным полом среднего тона, стандартным камином, фасадом камина из камня и бежевым полом
На фото: огромная хозяйская спальня в стиле модернизм с белыми стенами, паркетным полом среднего тона, стандартным камином, фасадом камина из камня и бежевым полом
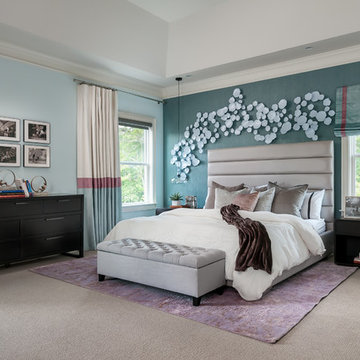
Anastasia Alkema Photography
Свежая идея для дизайна: большая хозяйская спальня в стиле модернизм с синими стенами, ковровым покрытием и бежевым полом - отличное фото интерьера
Свежая идея для дизайна: большая хозяйская спальня в стиле модернизм с синими стенами, ковровым покрытием и бежевым полом - отличное фото интерьера
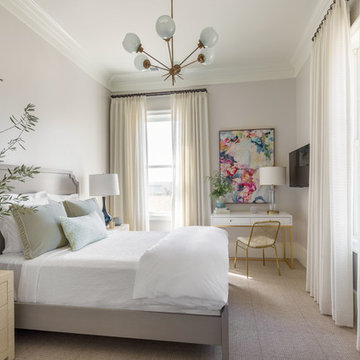
Photography: David Duncan Livingston
На фото: большая спальня в стиле неоклассика (современная классика) с
На фото: большая спальня в стиле неоклассика (современная классика) с
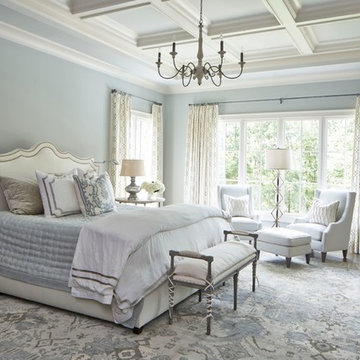
Lauren Rubinstein
Стильный дизайн: большая хозяйская спальня в стиле неоклассика (современная классика) с синими стенами и паркетным полом среднего тона без камина - последний тренд
Стильный дизайн: большая хозяйская спальня в стиле неоклассика (современная классика) с синими стенами и паркетным полом среднего тона без камина - последний тренд
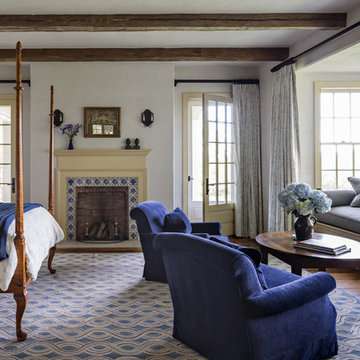
A comfortable window seat in the Guest Room overlooks distant mountain views.
Robert Benson Photography
Стильный дизайн: огромная гостевая спальня (комната для гостей) в стиле кантри с белыми стенами, паркетным полом среднего тона, стандартным камином и фасадом камина из плитки - последний тренд
Стильный дизайн: огромная гостевая спальня (комната для гостей) в стиле кантри с белыми стенами, паркетным полом среднего тона, стандартным камином и фасадом камина из плитки - последний тренд
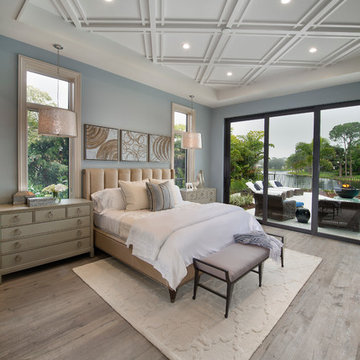
Giovanni Photography
Пример оригинального дизайна: большая хозяйская спальня в современном стиле с синими стенами и светлым паркетным полом
Пример оригинального дизайна: большая хозяйская спальня в современном стиле с синими стенами и светлым паркетным полом
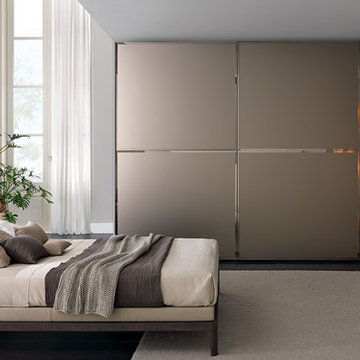
Brillanta Wardrobe - Uses Frosted bronze mirror, with bevelled mirror edges. Coloured glass and other coloured mirrors are available.
На фото: спальня среднего размера в современном стиле с паркетным полом среднего тона с
На фото: спальня среднего размера в современном стиле с паркетным полом среднего тона с
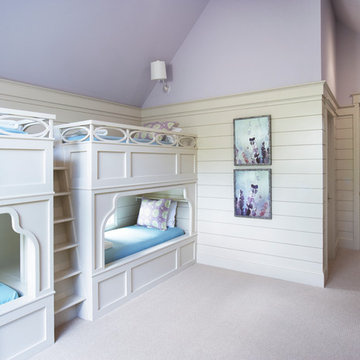
Lake Front Country Estate Girls Bunk Room, design by Tom Markalunas, built by Resort Custom Homes. Photography by Rachael Boling.
Источник вдохновения для домашнего уюта: огромная гостевая спальня (комната для гостей) в классическом стиле с фиолетовыми стенами и ковровым покрытием
Источник вдохновения для домашнего уюта: огромная гостевая спальня (комната для гостей) в классическом стиле с фиолетовыми стенами и ковровым покрытием
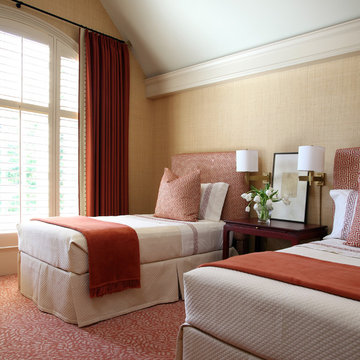
Grasscloth wallpaper is F. Schumacher.
Стильный дизайн: гостевая спальня (комната для гостей), среднего размера в классическом стиле с бежевыми стенами и ковровым покрытием - последний тренд
Стильный дизайн: гостевая спальня (комната для гостей), среднего размера в классическом стиле с бежевыми стенами и ковровым покрытием - последний тренд
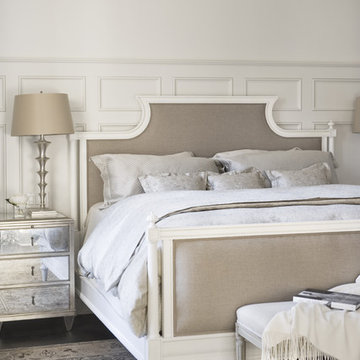
With its cedar shake roof and siding, complemented by Swannanoa stone, this lakeside home conveys the Nantucket style beautifully. The overall home design promises views to be enjoyed inside as well as out with a lovely screened porch with a Chippendale railing.
Throughout the home are unique and striking features. Antique doors frame the opening into the living room from the entry. The living room is anchored by an antique mirror integrated into the overmantle of the fireplace.
The kitchen is designed for functionality with a 48” Subzero refrigerator and Wolf range. Add in the marble countertops and industrial pendants over the large island and you have a stunning area. Antique lighting and a 19th century armoire are paired with painted paneling to give an edge to the much-loved Nantucket style in the master. Marble tile and heated floors give way to an amazing stainless steel freestanding tub in the master bath.
Rachael Boling Photography
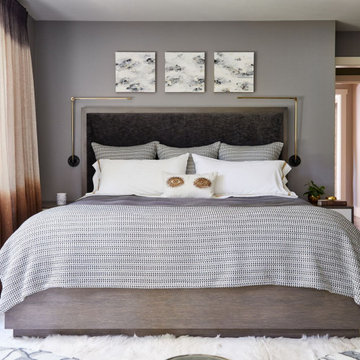
Свежая идея для дизайна: большая спальня в современном стиле с темным паркетным полом и коричневым полом - отличное фото интерьера
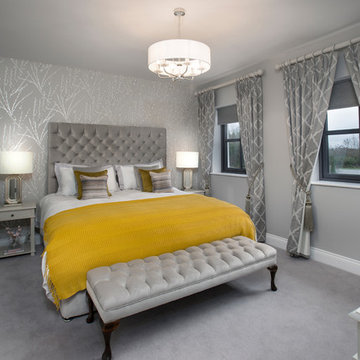
Photographer Derrick Godson
Clients brief was to create a modern stylish interior in a predominantly grey colour scheme. We cleverly used different textures and patterns in our choice of soft furnishings to create an opulent modern interior.
Main Guest Bedroom includes designer wallpaper, made to order designer deep buttoned velvet headboard and matching bed base. We also added a bed end bench and stunning bedside cabinets and dressing table. A statement pendant and bedside lamps were chosen.
Ochre was chosen as an accent colour for our throws and custom made cushions.
The windows were fitted with remote controlled blinds and beautiful handmade curtains and custom poles.
A luxurious carpet was chosen for warmth and comfort.

What do teenager’s need most in their bedroom? Personalized space to make their own, a place to study and do homework, and of course, plenty of storage!
This teenage girl’s bedroom not only provides much needed storage and built in desk, but does it with clever interplay of millwork and three-dimensional wall design which provide niches and shelves for books, nik-naks, and all teenage things.
What do teenager’s need most in their bedroom? Personalized space to make their own, a place to study and do homework, and of course, plenty of storage!
This teenage girl’s bedroom not only provides much needed storage and built in desk, but does it with clever interplay of three-dimensional wall design which provide niches and shelves for books, nik-naks, and all teenage things. While keeping the architectural elements characterizing the entire design of the house, the interior designer provided millwork solution every teenage girl needs. Not only aesthetically pleasing but purely functional.
Along the window (a perfect place to study) there is a custom designed L-shaped desk which incorporates bookshelves above countertop, and large recessed into the wall bins that sit on wheels and can be pulled out from underneath the window to access the girl’s belongings. The multiple storage solutions are well hidden to allow for the beauty and neatness of the bedroom and of the millwork with multi-dimensional wall design in drywall. Black out window shades are recessed into the ceiling and prepare room for the night with a touch of a button, and architectural soffits with led lighting crown the room.
Cabinetry design by the interior designer is finished in bamboo material and provides warm touch to this light bedroom. Lower cabinetry along the TV wall are equipped with combination of cabinets and drawers and the wall above the millwork is framed out and finished in drywall. Multiple niches and 3-dimensional planes offer interest and more exposed storage. Soft carpeting complements the room giving it much needed acoustical properties and adds to the warmth of this bedroom. This custom storage solution is designed to flow with the architectural elements of the room and the rest of the house.
Photography: Craig Denis
Серая спальня – фото дизайна интерьера класса люкс
1
