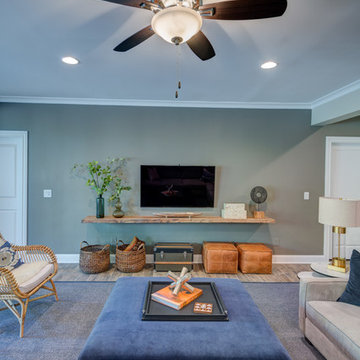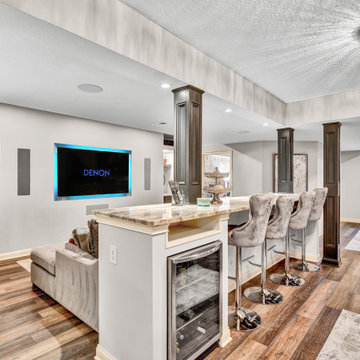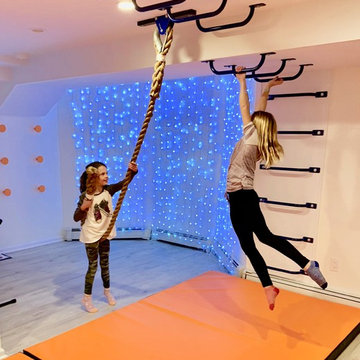Синий подвал – фото дизайна интерьера
Сортировать:
Бюджет
Сортировать:Популярное за сегодня
81 - 100 из 1 105 фото
1 из 2
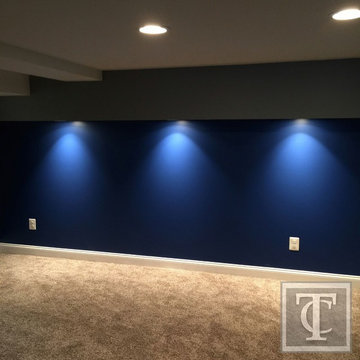
Tower Creek Construction
Пример оригинального дизайна: маленький подвал в современном стиле с наружными окнами, синими стенами и ковровым покрытием без камина для на участке и в саду
Пример оригинального дизайна: маленький подвал в современном стиле с наружными окнами, синими стенами и ковровым покрытием без камина для на участке и в саду
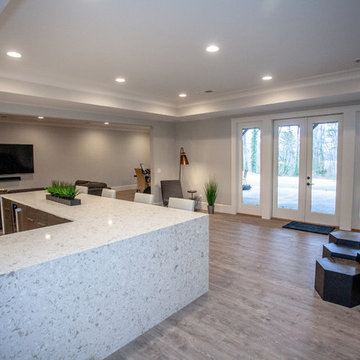
Пример оригинального дизайна: большой подвал в стиле неоклассика (современная классика) с серыми стенами, светлым паркетным полом, коричневым полом и выходом наружу

Cynthia Lynn
На фото: большой подвал в стиле неоклассика (современная классика) с наружными окнами, серыми стенами, темным паркетным полом и коричневым полом без камина с
На фото: большой подвал в стиле неоклассика (современная классика) с наружными окнами, серыми стенами, темным паркетным полом и коричневым полом без камина с

Пример оригинального дизайна: подземный, большой подвал в современном стиле с домашним баром, белыми стенами, ковровым покрытием, бежевым полом и многоуровневым потолком
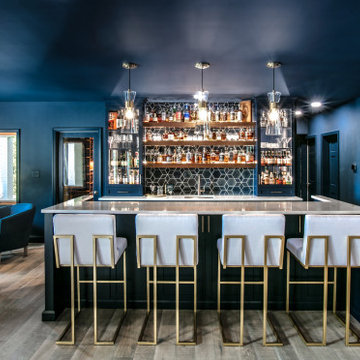
We completed this stunning basement renovation, featuring a bar and a walk-in wine cellar. The bar is the centerpiece of the basement, with a beautiful countertop and custom-built cabinetry. With its moody and dramatic ambiance, this location proves to be an ideal spot for socializing.
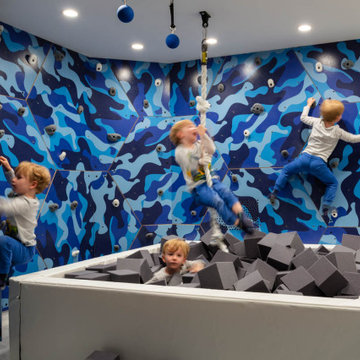
Kids' basement - modern kids' room idea in Greenwich, Connecticut - Houzz
Стильный дизайн: подвал в современном стиле - последний тренд
Стильный дизайн: подвал в современном стиле - последний тренд
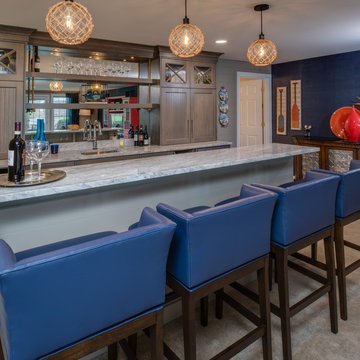
Phoenix Photographic
Пример оригинального дизайна: подвал среднего размера в морском стиле с выходом наружу, синими стенами, ковровым покрытием и бежевым полом
Пример оригинального дизайна: подвал среднего размера в морском стиле с выходом наружу, синими стенами, ковровым покрытием и бежевым полом
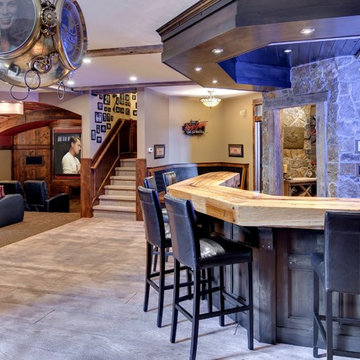
Home built and designed by Divine Custom Homes
Photos by Spacecrafting
На фото: подвал в классическом стиле с выходом наружу, коричневыми стенами, бетонным полом и коричневым полом с
На фото: подвал в классическом стиле с выходом наружу, коричневыми стенами, бетонным полом и коричневым полом с
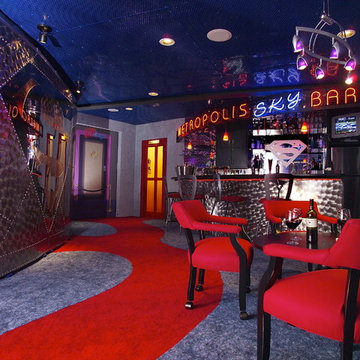
Photo Credit: Erol Reyal
Пример оригинального дизайна: подвал в современном стиле
Пример оригинального дизайна: подвал в современном стиле
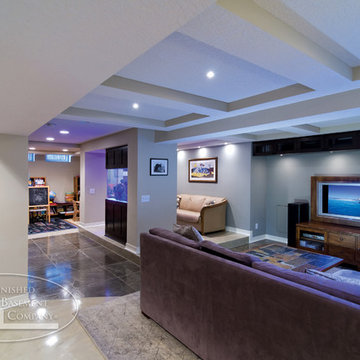
This contemporary basement has beautiful architectural features. The ceiling creates unity in the space and creates visual intrest. ©Finished Basement Company
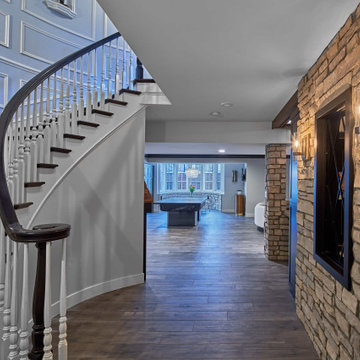
Luxury finished basement with full kitchen and bar, clack GE cafe appliances with rose gold hardware, home theater, home gym, bathroom with sauna, lounge with fireplace and theater, dining area, and wine cellar.
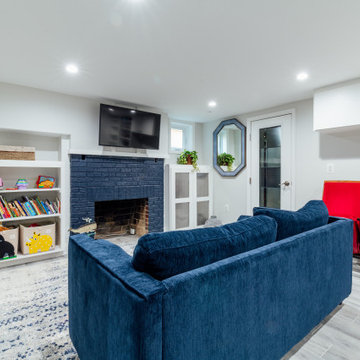
Пример оригинального дизайна: подвал в стиле неоклассика (современная классика)
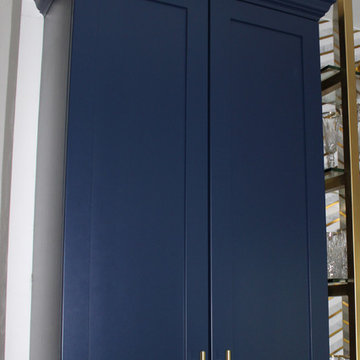
Close up of Mid Continent Cabinetry’s Vista line shaker Yorkshire door style in HDF (High Density Fiberboard) finished in a trendy Brizo Blue paint color with soft gold hardware. Vista Cabinetry is full access, frameless cabinetry built for more usable storage space.

This custom home built in Hershey, PA received the 2010 Custom Home of the Year Award from the Home Builders Association of Metropolitan Harrisburg. An upscale home perfect for a family features an open floor plan, three-story living, large outdoor living area with a pool and spa, and many custom details that make this home unique.
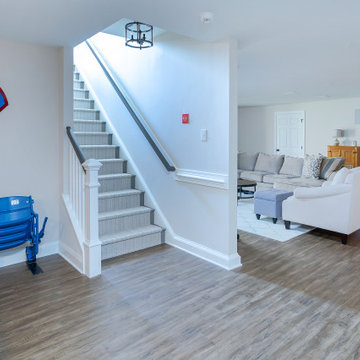
Welcome to this sports lover’s paradise in West Chester, PA! We started with the completely blank palette of an unfinished basement and created space for everyone in the family by adding a main television watching space, a play area, a bar area, a full bathroom and an exercise room. The floor is COREtek engineered hardwood, which is waterproof and durable, and great for basements and floors that might take a beating. Combining wood, steel, tin and brick, this modern farmhouse looking basement is chic and ready to host family and friends to watch sporting events!
Rudloff Custom Builders has won Best of Houzz for Customer Service in 2014, 2015 2016, 2017 and 2019. We also were voted Best of Design in 2016, 2017, 2018, 2019 which only 2% of professionals receive. Rudloff Custom Builders has been featured on Houzz in their Kitchen of the Week, What to Know About Using Reclaimed Wood in the Kitchen as well as included in their Bathroom WorkBook article. We are a full service, certified remodeling company that covers all of the Philadelphia suburban area. This business, like most others, developed from a friendship of young entrepreneurs who wanted to make a difference in their clients’ lives, one household at a time. This relationship between partners is much more than a friendship. Edward and Stephen Rudloff are brothers who have renovated and built custom homes together paying close attention to detail. They are carpenters by trade and understand concept and execution. Rudloff Custom Builders will provide services for you with the highest level of professionalism, quality, detail, punctuality and craftsmanship, every step of the way along our journey together.
Specializing in residential construction allows us to connect with our clients early in the design phase to ensure that every detail is captured as you imagined. One stop shopping is essentially what you will receive with Rudloff Custom Builders from design of your project to the construction of your dreams, executed by on-site project managers and skilled craftsmen. Our concept: envision our client’s ideas and make them a reality. Our mission: CREATING LIFETIME RELATIONSHIPS BUILT ON TRUST AND INTEGRITY.
Photo Credit: Linda McManus Images
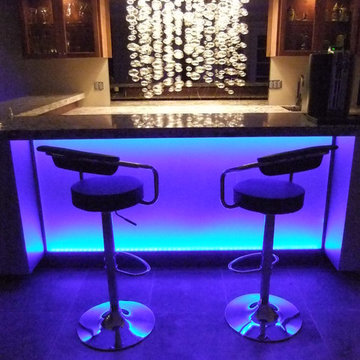
The client wanted a bar with a "James Bond" vibe. Edgy, and classy combined. The bubble lights reflected in the mirror give a full rain effect, and draws guests to the bar. The clients favourite colour is blue, however, his lovely wife wanted white. To compromise, LED strip lighting, with optional colour choice was installed. Now, any colour can set the mood, depending on the party theme.
I'll have a Vesper Martini please. Shaken, not stirred.
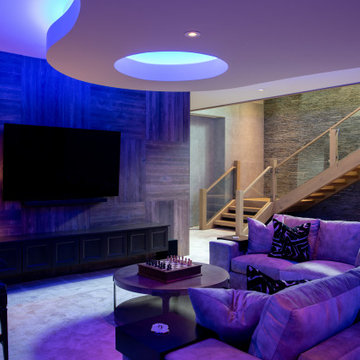
Стильный дизайн: подвал в стиле модернизм с игровой комнатой - последний тренд
Синий подвал – фото дизайна интерьера
5
