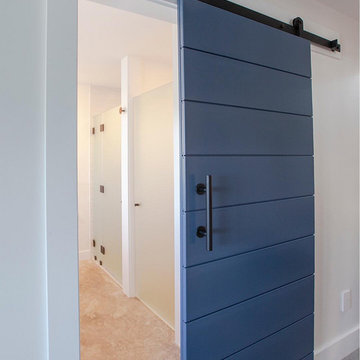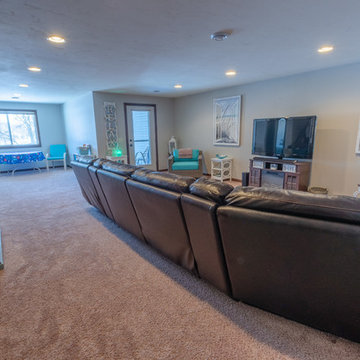Синий подвал – фото дизайна интерьера
Сортировать:
Бюджет
Сортировать:Популярное за сегодня
21 - 40 из 1 105 фото
1 из 2

Пример оригинального дизайна: подвал в современном стиле с наружными окнами, бежевыми стенами, паркетным полом среднего тона, стандартным камином, фасадом камина из камня и коричневым полом
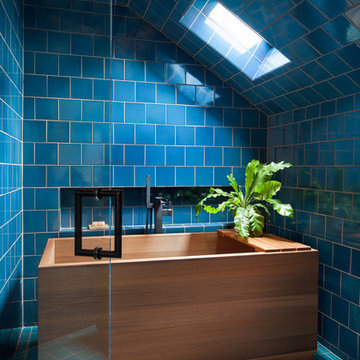
A poky upstairs layout becomes a spacious master suite, complete with a Japanese soaking tub to warm up in the long, wet months of the Pacific Northwest. The master bath now contains a central space for the vanity, a “wet room” with shower and an "ofuro" soaking tub, and a private toilet room.
Photos by Laurie Black

The new basement is the ultimate multi-functional space. A bar, foosball table, dartboard, and glass garage door with direct access to the back provide endless entertainment for guests; a cozy seating area with a whiteboard and pop-up television is perfect for Mike's work training sessions (or relaxing!); and a small playhouse and fun zone offer endless possibilities for the family's son, James.

На фото: подземный подвал в современном стиле с темным паркетным полом и серыми стенами без камина

CHC Creative Remodeling
Идея дизайна: подземный подвал в стиле рустика с темным паркетным полом без камина
Идея дизайна: подземный подвал в стиле рустика с темным паркетным полом без камина

Anyone can have fun in this game room with a pool table, arcade games and even a SLIDE from upstairs! (Designed by Artisan Design Group)
Источник вдохновения для домашнего уюта: подземный подвал в современном стиле с разноцветными стенами и ковровым покрытием без камина
Источник вдохновения для домашнего уюта: подземный подвал в современном стиле с разноцветными стенами и ковровым покрытием без камина
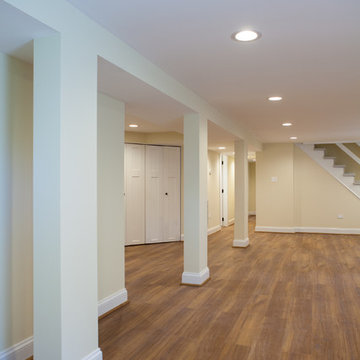
Studio West Photography
На фото: большой подвал в классическом стиле с наружными окнами, бежевыми стенами и полом из винила
На фото: большой подвал в классическом стиле с наружными окнами, бежевыми стенами и полом из винила

This older couple residing in a golf course community wanted to expand their living space and finish up their unfinished basement for entertainment purposes and more.
Their wish list included: exercise room, full scale movie theater, fireplace area, guest bedroom, full size master bath suite style, full bar area, entertainment and pool table area, and tray ceiling.
After major concrete breaking and running ground plumbing, we used a dead corner of basement near staircase to tuck in bar area.
A dual entrance bathroom from guest bedroom and main entertainment area was placed on far wall to create a large uninterrupted main floor area. A custom barn door for closet gives extra floor space to guest bedroom.
New movie theater room with multi-level seating, sound panel walls, two rows of recliner seating, 120-inch screen, state of art A/V system, custom pattern carpeting, surround sound & in-speakers, custom molding and trim with fluted columns, custom mahogany theater doors.
The bar area includes copper panel ceiling and rope lighting inside tray area, wrapped around cherry cabinets and dark granite top, plenty of stools and decorated with glass backsplash and listed glass cabinets.
The main seating area includes a linear fireplace, covered with floor to ceiling ledger stone and an embedded television above it.
The new exercise room with two French doors, full mirror walls, a couple storage closets, and rubber floors provide a fully equipped home gym.
The unused space under staircase now includes a hidden bookcase for storage and A/V equipment.
New bathroom includes fully equipped body sprays, large corner shower, double vanities, and lots of other amenities.
Carefully selected trim work, crown molding, tray ceiling, wainscoting, wide plank engineered flooring, matching stairs, and railing, makes this basement remodel the jewel of this community.
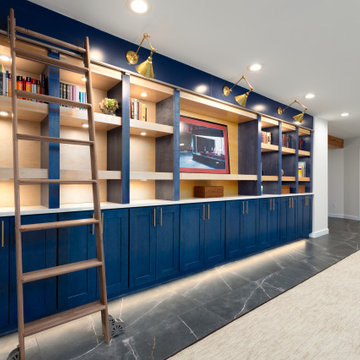
Свежая идея для дизайна: подвал в стиле неоклассика (современная классика) - отличное фото интерьера

Basement
Идея дизайна: подвал в стиле кантри с наружными окнами, белыми стенами, светлым паркетным полом и стандартным камином
Идея дизайна: подвал в стиле кантри с наружными окнами, белыми стенами, светлым паркетным полом и стандартным камином
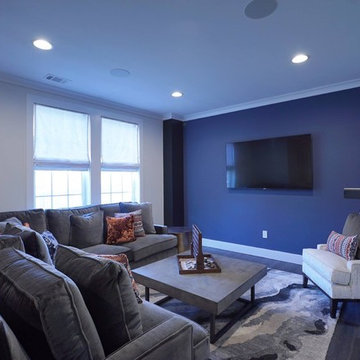
Свежая идея для дизайна: большой подвал в стиле лофт с выходом наружу, серыми стенами и полом из винила - отличное фото интерьера
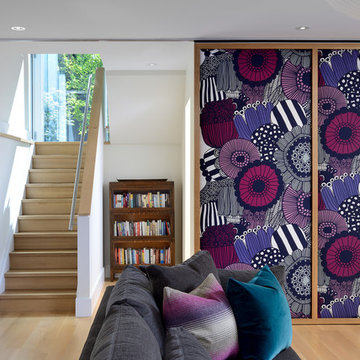
Larry Arnal
Источник вдохновения для домашнего уюта: подвал среднего размера в стиле ретро с светлым паркетным полом
Источник вдохновения для домашнего уюта: подвал среднего размера в стиле ретро с светлым паркетным полом

Marshall Evan Photography
На фото: подземный, большой подвал в стиле неоклассика (современная классика) с белыми стенами, полом из винила, стандартным камином, фасадом камина из камня и коричневым полом
На фото: подземный, большой подвал в стиле неоклассика (современная классика) с белыми стенами, полом из винила, стандартным камином, фасадом камина из камня и коричневым полом

In the main seating area, Riverside installed an electric fireplace for added warmth and ambiance. The fireplace surround was comprised of Mannington laminate wide planks in ‘Keystone Oak’ and topped with a natural pine rough-sawn fireplace mantle stained to match the pool table. A higher contrast and bolder look was created with the dark blue ‘Indigo Batik’ accent color, blended beautifully with the softer natural materials used throughout the basement.

William Kildow
Источник вдохновения для домашнего уюта: подвал в стиле ретро с зелеными стенами, ковровым покрытием, наружными окнами и розовым полом без камина
Источник вдохновения для домашнего уюта: подвал в стиле ретро с зелеными стенами, ковровым покрытием, наружными окнами и розовым полом без камина
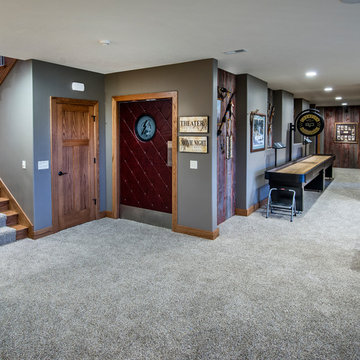
Alan Jackson- Jackson Studios
На фото: подвал в стиле рустика с серыми стенами и ковровым покрытием
На фото: подвал в стиле рустика с серыми стенами и ковровым покрытием
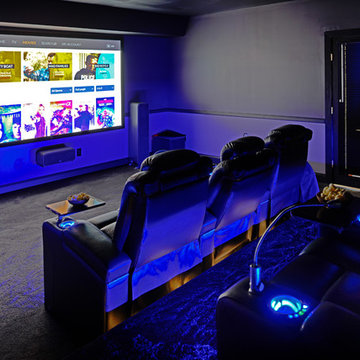
inspired spa style sauna, steam shower, whirlpool tub, locker room to an adjacent gym have been very challenging, to capture all amenities that he was inquiring.
Space was limited and how build partition walls, created a dilemma to achieve our goals. We had to reconstruct and move bearing posts to gain footsteps for our amazing and rejuvenating spa room.
This New Spa was a state of art with a curved tiled bench inside steam room and an Infrared Sauna, soaking whirlpool tub, separate dressing and vanity area just separated from adjacent Gym through pocket doors. New gym with mirrored walls was faced the backyard with a large window.
The main room was separated into an entertaining area with large bar and cabinetry, and some built INS facing the backyard. A new French door & window was added to back wall to allow more natural light. Built ins covered with light color natural maple wood tones, we were capturing his nature lifestyle. Through a double glass French door now you enter the state of the art movie theater room. Ceiling star panels, steps row seating, a large screen panel with black velvet curtains has made this space an Icon’s paradise. We have used embedded high quality speakers and surround sound equipped with all new era of projectors, receivers and multiple playing gadgets.
The staircase to main level and closet space were redesigned allowing him additional hallway and storage space that he required to have,
Intrigued color schemes and fascinating equipment’s has made this basement a place for serenity and excitement
Синий подвал – фото дизайна интерьера
2
