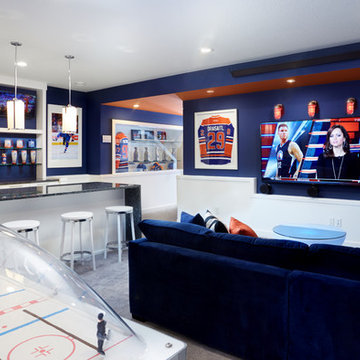Синий подвал без камина – фото дизайна интерьера
Сортировать:
Бюджет
Сортировать:Популярное за сегодня
1 - 20 из 95 фото
1 из 3

Стильный дизайн: подвал в современном стиле с наружными окнами, серыми стенами, паркетным полом среднего тона и коричневым полом без камина - последний тренд

Cynthia Lynn
На фото: большой подвал в стиле неоклассика (современная классика) с наружными окнами, серыми стенами, темным паркетным полом и коричневым полом без камина с
На фото: большой подвал в стиле неоклассика (современная классика) с наружными окнами, серыми стенами, темным паркетным полом и коричневым полом без камина с

The new basement is the ultimate multi-functional space. A bar, foosball table, dartboard, and glass garage door with direct access to the back provide endless entertainment for guests; a cozy seating area with a whiteboard and pop-up television is perfect for Mike's work training sessions (or relaxing!); and a small playhouse and fun zone offer endless possibilities for the family's son, James.

На фото: подземный подвал в современном стиле с темным паркетным полом и серыми стенами без камина

CHC Creative Remodeling
Идея дизайна: подземный подвал в стиле рустика с темным паркетным полом без камина
Идея дизайна: подземный подвал в стиле рустика с темным паркетным полом без камина

Anyone can have fun in this game room with a pool table, arcade games and even a SLIDE from upstairs! (Designed by Artisan Design Group)
Источник вдохновения для домашнего уюта: подземный подвал в современном стиле с разноцветными стенами и ковровым покрытием без камина
Источник вдохновения для домашнего уюта: подземный подвал в современном стиле с разноцветными стенами и ковровым покрытием без камина

William Kildow
Источник вдохновения для домашнего уюта: подвал в стиле ретро с зелеными стенами, ковровым покрытием, наружными окнами и розовым полом без камина
Источник вдохновения для домашнего уюта: подвал в стиле ретро с зелеными стенами, ковровым покрытием, наружными окнами и розовым полом без камина
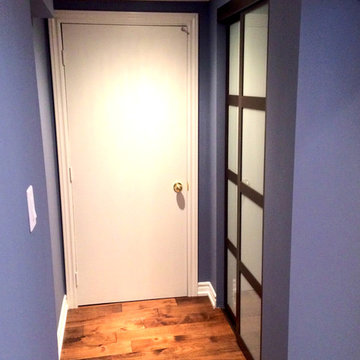
Review our new Basement renovation project. View the finish we delivered to the basement
Свежая идея для дизайна: маленький, подземный подвал в классическом стиле с коричневыми стенами и светлым паркетным полом без камина для на участке и в саду - отличное фото интерьера
Свежая идея для дизайна: маленький, подземный подвал в классическом стиле с коричневыми стенами и светлым паркетным полом без камина для на участке и в саду - отличное фото интерьера

Phoenix photographic
На фото: большой подвал в классическом стиле с коричневыми стенами, полом из сланца и домашним баром без камина
На фото: большой подвал в классическом стиле с коричневыми стенами, полом из сланца и домашним баром без камина
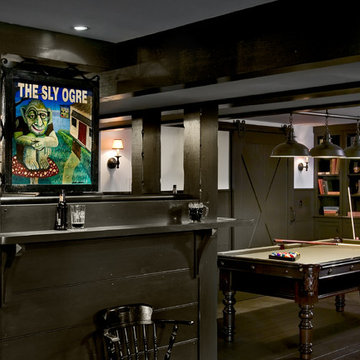
Basement Pub. Rob Karosis Photographer
Стильный дизайн: подземный подвал в классическом стиле с темным паркетным полом, бежевыми стенами и серым полом без камина - последний тренд
Стильный дизайн: подземный подвал в классическом стиле с темным паркетным полом, бежевыми стенами и серым полом без камина - последний тренд

Cipher Imaging
Пример оригинального дизайна: подвал в классическом стиле с серыми стенами и полом из керамической плитки без камина
Пример оригинального дизайна: подвал в классическом стиле с серыми стенами и полом из керамической плитки без камина
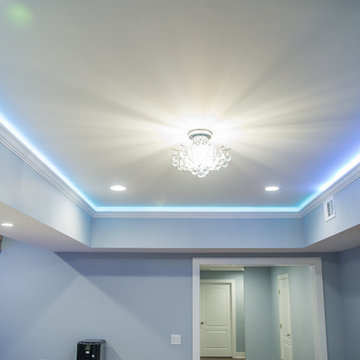
Foyer
На фото: огромный, подземный подвал в современном стиле с синими стенами и полом из керамогранита без камина с
На фото: огромный, подземный подвал в современном стиле с синими стенами и полом из керамогранита без камина с
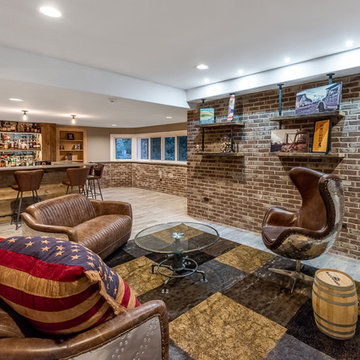
Стильный дизайн: большой подвал в стиле рустика с наружными окнами, серыми стенами, паркетным полом среднего тона и коричневым полом без камина - последний тренд

This 4,500 sq ft basement in Long Island is high on luxe, style, and fun. It has a full gym, golf simulator, arcade room, home theater, bar, full bath, storage, and an entry mud area. The palette is tight with a wood tile pattern to define areas and keep the space integrated. We used an open floor plan but still kept each space defined. The golf simulator ceiling is deep blue to simulate the night sky. It works with the room/doors that are integrated into the paneling — on shiplap and blue. We also added lights on the shuffleboard and integrated inset gym mirrors into the shiplap. We integrated ductwork and HVAC into the columns and ceiling, a brass foot rail at the bar, and pop-up chargers and a USB in the theater and the bar. The center arm of the theater seats can be raised for cuddling. LED lights have been added to the stone at the threshold of the arcade, and the games in the arcade are turned on with a light switch.
---
Project designed by Long Island interior design studio Annette Jaffe Interiors. They serve Long Island including the Hamptons, as well as NYC, the tri-state area, and Boca Raton, FL.
For more about Annette Jaffe Interiors, click here:
https://annettejaffeinteriors.com/
To learn more about this project, click here:
https://annettejaffeinteriors.com/basement-entertainment-renovation-long-island/

Diane Burgoyne Interiors
Photography by Tim Proctor
Свежая идея для дизайна: подземный подвал в классическом стиле с синими стенами, ковровым покрытием и серым полом без камина - отличное фото интерьера
Свежая идея для дизайна: подземный подвал в классическом стиле с синими стенами, ковровым покрытием и серым полом без камина - отличное фото интерьера
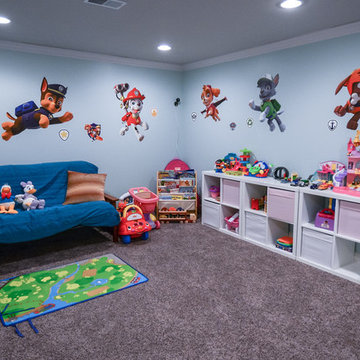
Стильный дизайн: огромный подвал в стиле неоклассика (современная классика) с наружными окнами, синими стенами, ковровым покрытием и коричневым полом без камина - последний тренд
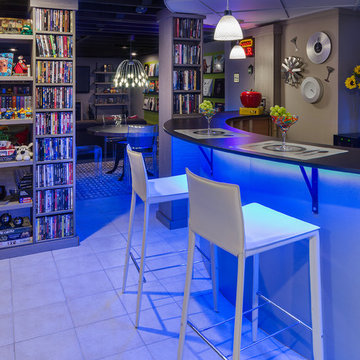
The client's basement was a poorly-finished strange place; was cluttered and not functional as an entertainment space. We updated to a club-like atmosphere to include a state of the art entertainment area, poker/card table, unique curved bar area, karaoke and dance floor area with a disco ball to provide reflecting fractals above to pull the focus to the center of the area to tell everyone; this is where the action is!
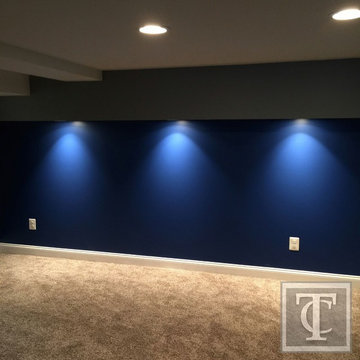
Tower Creek Construction
Пример оригинального дизайна: маленький подвал в современном стиле с наружными окнами, синими стенами и ковровым покрытием без камина для на участке и в саду
Пример оригинального дизайна: маленький подвал в современном стиле с наружными окнами, синими стенами и ковровым покрытием без камина для на участке и в саду

Cynthia Lynn
На фото: большой подвал в стиле неоклассика (современная классика) с наружными окнами, серыми стенами, темным паркетным полом и коричневым полом без камина с
На фото: большой подвал в стиле неоклассика (современная классика) с наружными окнами, серыми стенами, темным паркетным полом и коричневым полом без камина с
Синий подвал без камина – фото дизайна интерьера
1
