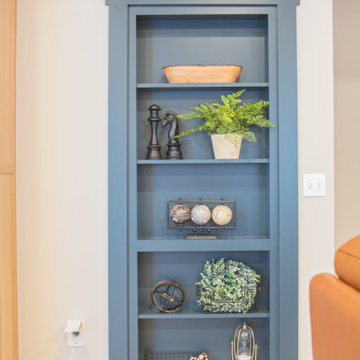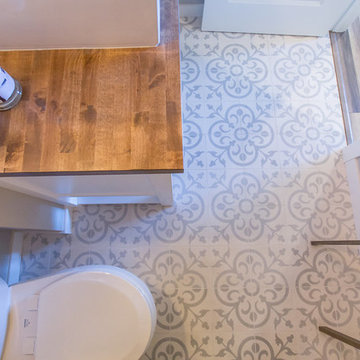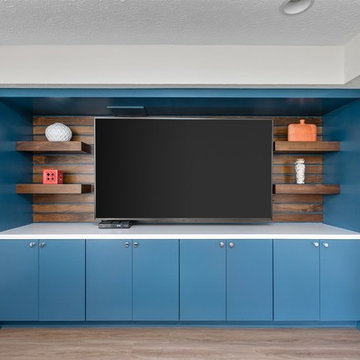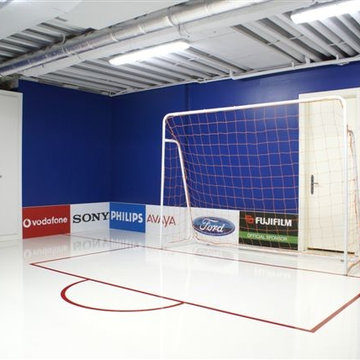Синий подвал – фото дизайна интерьера
Сортировать:
Бюджет
Сортировать:Популярное за сегодня
121 - 140 из 1 105 фото
1 из 2

Идея дизайна: огромный подвал в стиле рустика с наружными окнами, синими стенами и паркетным полом среднего тона без камина
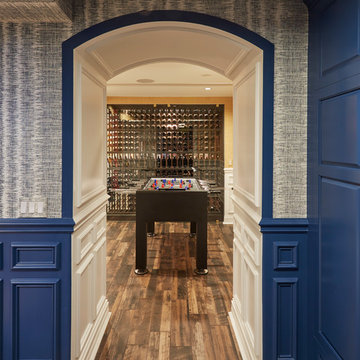
Fully paneled arched opening looking into the Foosball room with glass wine room in the distance. Photo by Mike Kaskel. Interior design by Meg Caswell.
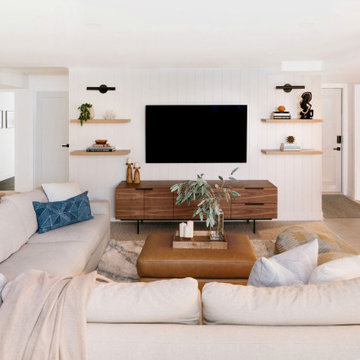
interior design calgary basement renovation
Свежая идея для дизайна: подвал в морском стиле - отличное фото интерьера
Свежая идея для дизайна: подвал в морском стиле - отличное фото интерьера
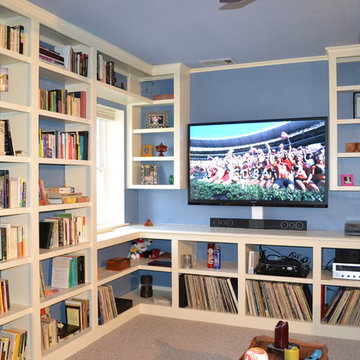
Built in bookcases and entertainment center.
Пример оригинального дизайна: маленький подвал в классическом стиле с синими стенами без камина для на участке и в саду
Пример оригинального дизайна: маленький подвал в классическом стиле с синими стенами без камина для на участке и в саду

Leon’s Horizon Series soundbars are custom built to exactly match the width and finish of any TV. Each speaker features up to 3-channels to provide a high-fidelity audio solution perfect for any system.
Design by Douglas VanderHorn Architects, Install by InnerSpace Electronics
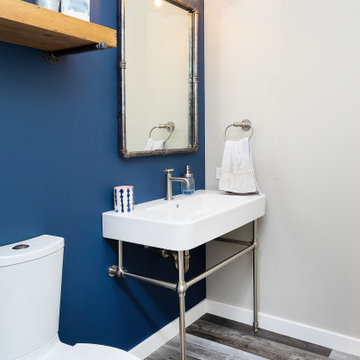
Идея дизайна: подземный подвал среднего размера в стиле лофт с домашним баром, бежевыми стенами, полом из ламината, разноцветным полом и балками на потолке
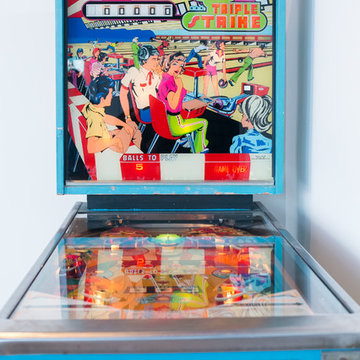
Katharine Hauschka
Свежая идея для дизайна: подвал в стиле модернизм - отличное фото интерьера
Свежая идея для дизайна: подвал в стиле модернизм - отличное фото интерьера
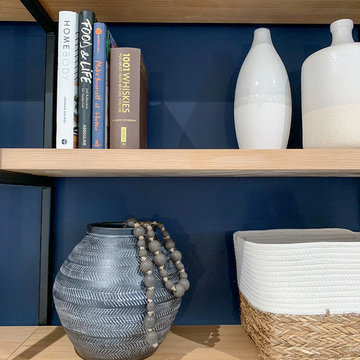
After an insurance claim due to water damage, it was time to give this family a functional basement space to match the rest of their beautiful home! Tackling both the general contracting + design work, this space features an asymmetrical fireplace/ TV unit, custom bar area and a new bedroom space for their daughter!
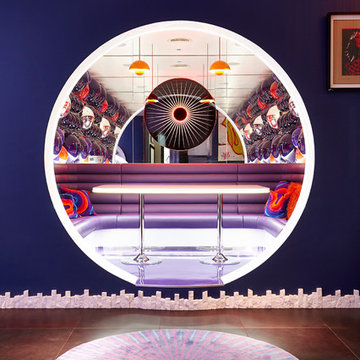
Jake `Fitzjones
Свежая идея для дизайна: подвал в стиле модернизм - отличное фото интерьера
Свежая идея для дизайна: подвал в стиле модернизм - отличное фото интерьера

Идея дизайна: подвал в классическом стиле с выходом наружу, зелеными стенами, ковровым покрытием, угловым камином и фасадом камина из камня
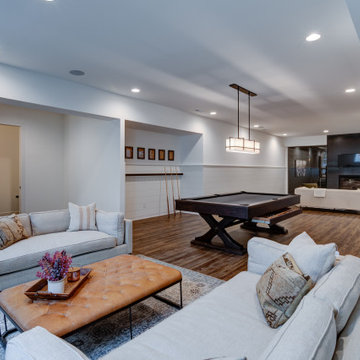
Open basement with cozy conversation areas.
На фото: подземный, большой подвал в стиле фьюжн с игровой комнатой, белыми стенами, полом из винила, двусторонним камином, фасадом камина из металла и коричневым полом с
На фото: подземный, большой подвал в стиле фьюжн с игровой комнатой, белыми стенами, полом из винила, двусторонним камином, фасадом камина из металла и коричневым полом с
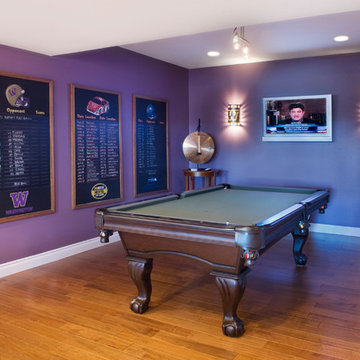
The pool area is decorated with chalkboard artwork that can be updated by season and sport with schedules and scores. Custom wall sconces flank a wall-mounted TV.
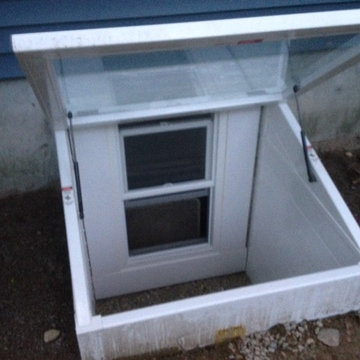
Свежая идея для дизайна: подвал в стиле модернизм - отличное фото интерьера
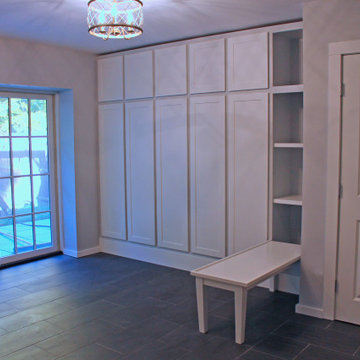
Basement renovation with Modern nero tile floor in 12 x 24 with charcoal gray grout. in main space. Mudroom tile Balsaltina Antracite 12 x 24. Custom mudroom area with built-in closed cubbies, storage. and bench with shelves. Sliding door walkout to backyard. Kitchen and full bathroom also in space.
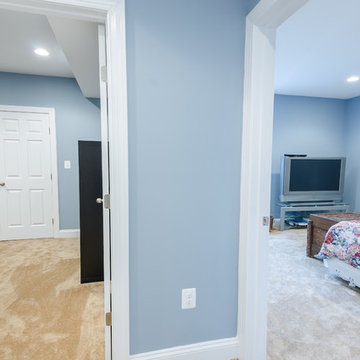
Complete basement finish with bar, TV room, game room, bedroom and bathroom.
Источник вдохновения для домашнего уюта: огромный подвал в стиле неоклассика (современная классика) с выходом наружу, синими стенами и ковровым покрытием без камина
Источник вдохновения для домашнего уюта: огромный подвал в стиле неоклассика (современная классика) с выходом наружу, синими стенами и ковровым покрытием без камина
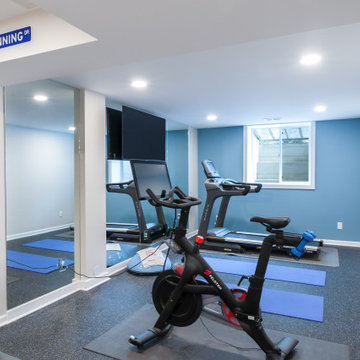
Our clients in Ann Arbor Hills were ready to turn their unfinished, yet highly used, basement into a space that they will love. Done with spending so much time exercising, playing, or just storing things in such a space, they were ready to elevate their love of home, including a love for their basement. The Rochman Design Build team converted this 1700 sq. ft. area into a beautiful and functional basement that includes a kitchenette for Fall Game Days, an exercise gym, and a wide open family and play space for growing teens and their friends.
Синий подвал – фото дизайна интерьера
7
