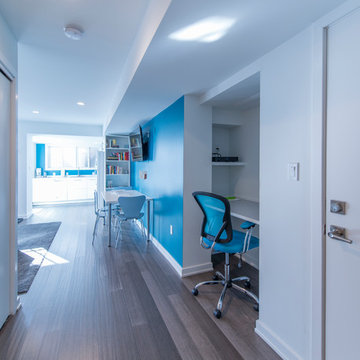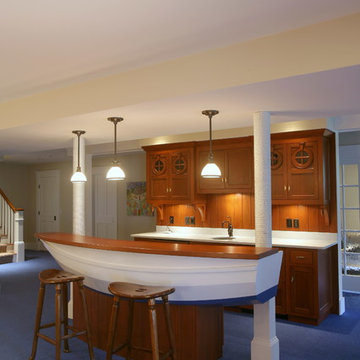Синий подвал – фото дизайна интерьера
Сортировать:
Бюджет
Сортировать:Популярное за сегодня
41 - 60 из 1 102 фото
1 из 2
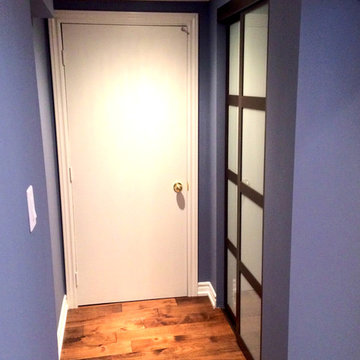
Review our new Basement renovation project. View the finish we delivered to the basement
Свежая идея для дизайна: маленький, подземный подвал в классическом стиле с коричневыми стенами и светлым паркетным полом без камина для на участке и в саду - отличное фото интерьера
Свежая идея для дизайна: маленький, подземный подвал в классическом стиле с коричневыми стенами и светлым паркетным полом без камина для на участке и в саду - отличное фото интерьера
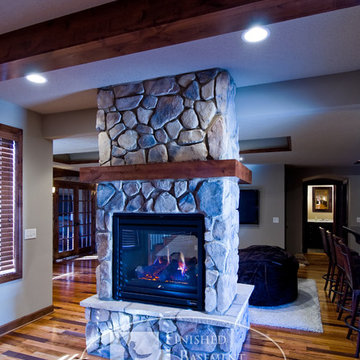
The dark wood finishes in this basement are the perfect contrast to the stone and light ceiling. The double sided fireplace helps seperate the spaces. ©Finished Basement Company
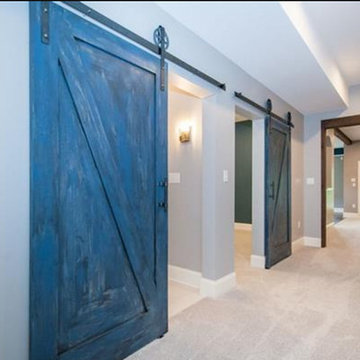
Urban Renewal Basement complete with barn doors, beams, hammered farmhouse sink, industrial lighting with flashes of blue accents and 3rd floor build out

The walk-out basement in this beautiful home features a large gameroom complete with modern seating, a large screen TV, a shuffleboard table, a full-sized pool table and a full kitchenette. The adjoining walk-out patio features a spiral staircase connecting the upper backyard and the lower side yard. The patio area has four comfortable swivel chairs surrounding a round firepit and an outdoor dining table and chairs. In the gameroom, swivel chairs allow for conversing, watching TV or for turning to view the game at the pool table. Modern artwork and a contrasting navy accent wall add a touch of sophistication to the fun space.
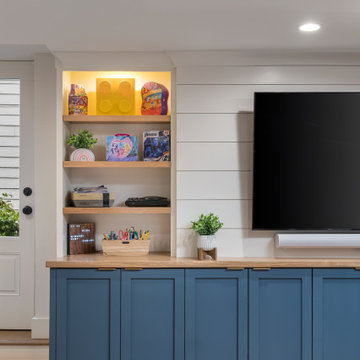
Our clients wanted to expand their living space down into their unfinished basement. While the space would serve as a family rec room most of the time, they also wanted it to transform into an apartment for their parents during extended visits. The project needed to incorporate a full bathroom and laundry.One of the standout features in the space is a Murphy bed with custom doors. We repeated this motif on the custom vanity in the bathroom. Because the rec room can double as a bedroom, we had the space to put in a generous-size full bathroom. The full bathroom has a spacious walk-in shower and two large niches for storing towels and other linens.
Our clients now have a beautiful basement space that expanded the size of their living space significantly. It also gives their loved ones a beautiful private suite to enjoy when they come to visit, inspiring more frequent visits!
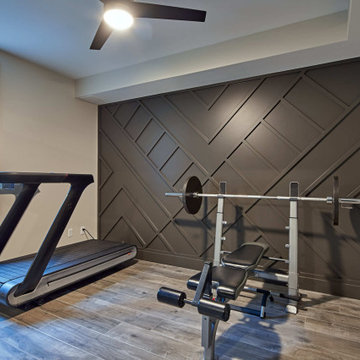
Luxury finished basement with full kitchen and bar, clack GE cafe appliances with rose gold hardware, home theater, home gym, bathroom with sauna, lounge with fireplace and theater, dining area, and wine cellar.
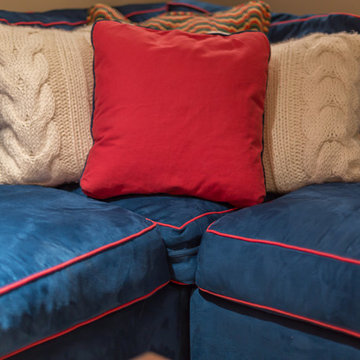
The basement of this suburban home was transformed into an entertainment destination! Welcome to Philville! Something for everyone. Relax on the comfy sectional and watch a game on the projection screen, shoot a game of pool, have a ping pong tournament, play cards, whip up a cocktail, select a good bottle of wine from the wine cellar tucked under the staircase, shuffle over to the shuffle board table under the Fenway Park mural, go to the fully equipped home gym or escape to the spa bathroom. The walk out basement also opens up to the private spacious manicured backyard.

На фото: подвал в морском стиле с наружными окнами, белыми стенами, светлым паркетным полом и бежевым полом с

Project by Wiles Design Group. Their Cedar Rapids-based design studio serves the entire Midwest, including Iowa City, Dubuque, Davenport, and Waterloo, as well as North Missouri and St. Louis.
For more about Wiles Design Group, see here: https://wilesdesigngroup.com/
To learn more about this project, see here: https://wilesdesigngroup.com/inviting-and-modern-basement
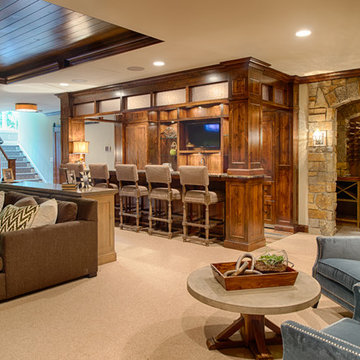
Scott Amundson Photography
На фото: большой подвал в классическом стиле с бежевыми стенами, ковровым покрытием и бежевым полом с
На фото: большой подвал в классическом стиле с бежевыми стенами, ковровым покрытием и бежевым полом с
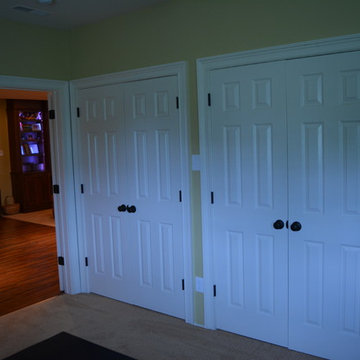
Finished basement in West Chester, PA Cherry Creek Farm community with: theater area with soft separation by stone and walnut columns and LED lighted tray ceiling, Runco projector, 108" screen surrounded by stone columns, walnut wood work, LED lights, and custom walnut component cabinet with slots for subwoofer. 10' x 9' walnut built in, steam shower bathroom with Steam Spa steam generator, frameless glass, wine cellar with custom walnut wine racks, LED lights, spray foam insulation and vapor barrier, exercise room, ready for future bar, India accent lighted wall pocket, plenty CAT 6 network/media wiring, bar, copper bar top, 2 level bar, bar sink, bar cabinets

Источник вдохновения для домашнего уюта: подвал среднего размера в стиле неоклассика (современная классика) с выходом наружу, серыми стенами и ковровым покрытием

Phoenix photographic
На фото: большой подвал в классическом стиле с коричневыми стенами, полом из сланца и домашним баром без камина
На фото: большой подвал в классическом стиле с коричневыми стенами, полом из сланца и домашним баром без камина
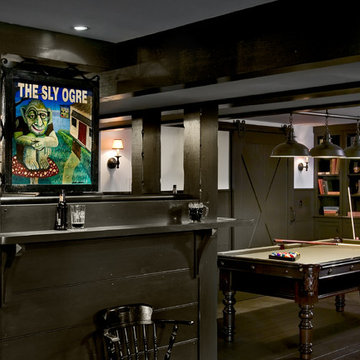
Basement Pub. Rob Karosis Photographer
Стильный дизайн: подземный подвал в классическом стиле с темным паркетным полом, бежевыми стенами и серым полом без камина - последний тренд
Стильный дизайн: подземный подвал в классическом стиле с темным паркетным полом, бежевыми стенами и серым полом без камина - последний тренд

In this project, Rochman Design Build converted an unfinished basement of a new Ann Arbor home into a stunning home pub and entertaining area, with commercial grade space for the owners' craft brewing passion. The feel is that of a speakeasy as a dark and hidden gem found in prohibition time. The materials include charcoal stained concrete floor, an arched wall veneered with red brick, and an exposed ceiling structure painted black. Bright copper is used as the sparkling gem with a pressed-tin-type ceiling over the bar area, which seats 10, copper bar top and concrete counters. Old style light fixtures with bare Edison bulbs, well placed LED accent lights under the bar top, thick shelves, steel supports and copper rivet connections accent the feel of the 6 active taps old-style pub. Meanwhile, the brewing room is splendidly modern with large scale brewing equipment, commercial ventilation hood, wash down facilities and specialty equipment. A large window allows a full view into the brewing room from the pub sitting area. In addition, the space is large enough to feel cozy enough for 4 around a high-top table or entertain a large gathering of 50. The basement remodel also includes a wine cellar, a guest bathroom and a room that can be used either as guest room or game room, and a storage area.
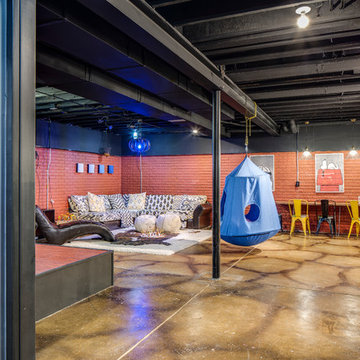
LUXUDIO
На фото: подземный, большой подвал в стиле модернизм с коричневыми стенами и бетонным полом
На фото: подземный, большой подвал в стиле модернизм с коричневыми стенами и бетонным полом

Cipher Imaging
Пример оригинального дизайна: подвал в классическом стиле с серыми стенами и полом из керамической плитки без камина
Пример оригинального дизайна: подвал в классическом стиле с серыми стенами и полом из керамической плитки без камина
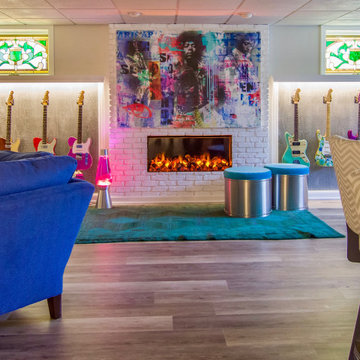
Свежая идея для дизайна: большой подвал в стиле фьюжн с выходом наружу, серыми стенами, полом из винила, стандартным камином, фасадом камина из кирпича и серым полом - отличное фото интерьера
Синий подвал – фото дизайна интерьера
3
