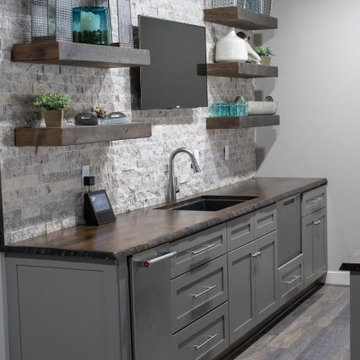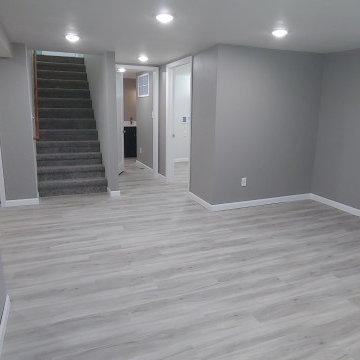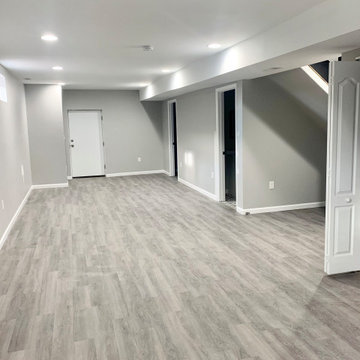Синий, серый подвал – фото дизайна интерьера
Сортировать:
Бюджет
Сортировать:Популярное за сегодня
1 - 20 из 12 503 фото
1 из 3

Источник вдохновения для домашнего уюта: подвал среднего размера в стиле неоклассика (современная классика) с выходом наружу, серыми стенами, полом из ламината, стандартным камином, фасадом камина из камня и коричневым полом

This full basement renovation included adding a mudroom area, media room, a bedroom, a full bathroom, a game room, a kitchen, a gym and a beautiful custom wine cellar. Our clients are a family that is growing, and with a new baby, they wanted a comfortable place for family to stay when they visited, as well as space to spend time themselves. They also wanted an area that was easy to access from the pool for entertaining, grabbing snacks and using a new full pool bath.We never treat a basement as a second-class area of the house. Wood beams, customized details, moldings, built-ins, beadboard and wainscoting give the lower level main-floor style. There’s just as much custom millwork as you’d see in the formal spaces upstairs. We’re especially proud of the wine cellar, the media built-ins, the customized details on the island, the custom cubbies in the mudroom and the relaxing flow throughout the entire space.

Interior Design, Interior Architecture, Construction Administration, Custom Millwork & Furniture Design by Chango & Co.
Photography by Jacob Snavely
Стильный дизайн: подземный, огромный подвал в стиле неоклассика (современная классика) с серыми стенами, темным паркетным полом и горизонтальным камином - последний тренд
Стильный дизайн: подземный, огромный подвал в стиле неоклассика (современная классика) с серыми стенами, темным паркетным полом и горизонтальным камином - последний тренд

This lovely custom-built home is surrounded by wild prairie and horse pastures. ORIJIN STONE Premium Bluestone Blue Select is used throughout the home; from the front porch & step treads, as a custom fireplace surround, throughout the lower level including the wine cellar, and on the back patio.
LANDSCAPE DESIGN & INSTALL: Original Rock Designs
TILE INSTALL: Uzzell Tile, Inc.
BUILDER: Gordon James
PHOTOGRAPHY: Landmark Photography

Primrose Model - Garden Villa Collection
Pricing, floorplans, virtual tours, community information and more at https://www.robertthomashomes.com/

Our Long Island studio used a bright, neutral palette to create a cohesive ambiance in this beautiful lower level designed for play and entertainment. We used wallpapers, tiles, rugs, wooden accents, soft furnishings, and creative lighting to make it a fun, livable, sophisticated entertainment space for the whole family. The multifunctional space has a golf simulator and pool table, a wine room and home bar, and televisions at every site line, making it THE favorite hangout spot in this home.
---Project designed by Long Island interior design studio Annette Jaffe Interiors. They serve Long Island including the Hamptons, as well as NYC, the tri-state area, and Boca Raton, FL.
For more about Annette Jaffe Interiors, click here:
https://annettejaffeinteriors.com/
To learn more about this project, click here:
https://www.annettejaffeinteriors.com/residential-portfolio/manhasset-luxury-basement-interior-design/

Свежая идея для дизайна: подвал в стиле рустика - отличное фото интерьера

Photographer: Bob Narod
На фото: большой подвал в стиле неоклассика (современная классика) с коричневым полом, полом из ламината, разноцветными стенами и наружными окнами с
На фото: большой подвал в стиле неоклассика (современная классика) с коричневым полом, полом из ламината, разноцветными стенами и наружными окнами с

Идея дизайна: подземный, большой подвал в стиле неоклассика (современная классика) с игровой комнатой, ковровым покрытием, горизонтальным камином, серым полом, бежевыми стенами и фасадом камина из плитки

Nichole Kennelly Photography
Источник вдохновения для домашнего уюта: подземный, большой подвал в стиле кантри с серыми стенами, светлым паркетным полом и серым полом
Источник вдохновения для домашнего уюта: подземный, большой подвал в стиле кантри с серыми стенами, светлым паркетным полом и серым полом

A custom designed pool table is flanked by open back sofas, allowing guests to easy access to conversation on all sides of this open plan lower level.
Heidi Zeiger

Spacecrafting
Пример оригинального дизайна: подземный, большой подвал в стиле рустика с бежевыми стенами, бежевым полом и светлым паркетным полом
Пример оригинального дизайна: подземный, большой подвал в стиле рустика с бежевыми стенами, бежевым полом и светлым паркетным полом

На фото: подвал среднего размера в стиле модернизм с выходом наружу, серыми стенами, ковровым покрытием, стандартным камином и фасадом камина из камня

На фото: большой подвал в современном стиле с белыми стенами, светлым паркетным полом и бежевым полом без камина с

Свежая идея для дизайна: подземный подвал среднего размера в стиле лофт с домашним кинотеатром, белыми стенами, полом из ламината, стандартным камином, фасадом камина из дерева, коричневым полом и балками на потолке - отличное фото интерьера

The terrace was an unfinished space with load-bearing columns in traffic areas. We add eight “faux” columns and beams to compliment and balance necessary existing ones. The new columns and beams hide structural necessities, and as shown with this bar, they help define different areas. This is needed so they help deliver the needed symmetry. The columns are wrapped in mitered, reclaimed wood and accented with steel collars around their crowns, thus becoming architectural elements.

This unfinished basement was fully finished to double the living space of a home.
На фото: подземный, маленький подвал в стиле неоклассика (современная классика) с серыми стенами, полом из винила и серым полом для на участке и в саду с
На фото: подземный, маленький подвал в стиле неоклассика (современная классика) с серыми стенами, полом из винила и серым полом для на участке и в саду с

Пример оригинального дизайна: большой подвал в стиле неоклассика (современная классика) с выходом наружу, серыми стенами, полом из керамогранита, угловым камином, фасадом камина из камня и коричневым полом
Синий, серый подвал – фото дизайна интерьера
1

