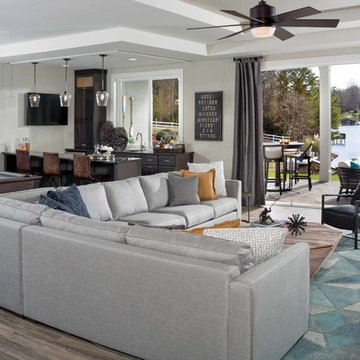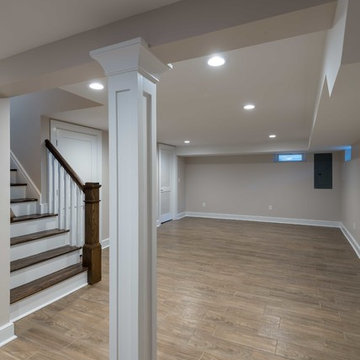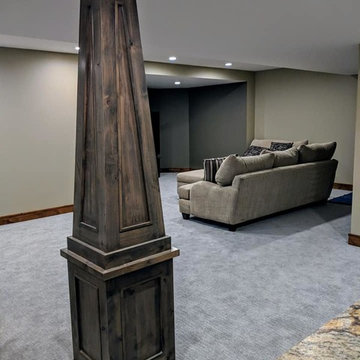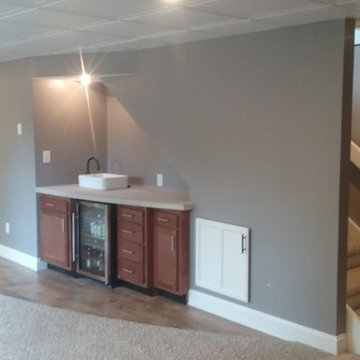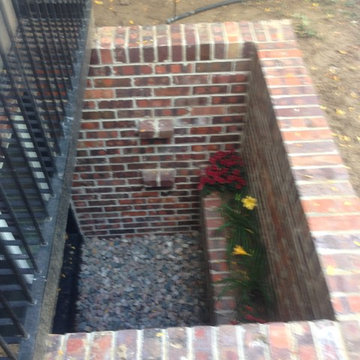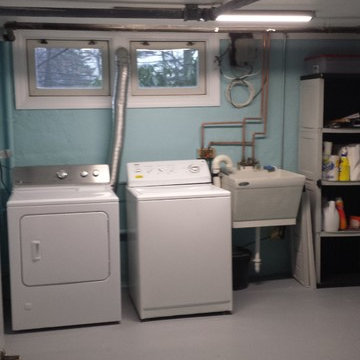Синий, серый подвал – фото дизайна интерьера
Сортировать:
Бюджет
Сортировать:Популярное за сегодня
41 - 60 из 12 518 фото
1 из 3
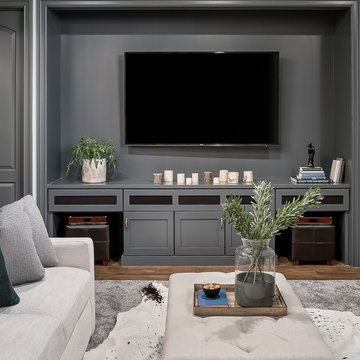
Picture Perfect Home
Источник вдохновения для домашнего уюта: подвал среднего размера в стиле рустика с наружными окнами, серыми стенами, полом из винила, стандартным камином, фасадом камина из камня и коричневым полом
Источник вдохновения для домашнего уюта: подвал среднего размера в стиле рустика с наружными окнами, серыми стенами, полом из винила, стандартным камином, фасадом камина из камня и коричневым полом

Rob Schwerdt
На фото: подвал в стиле рустика с коричневыми стенами, ковровым покрытием и серым полом с
На фото: подвал в стиле рустика с коричневыми стенами, ковровым покрытием и серым полом с

This gorgeous basement has an open and inviting entertainment area, bar area, theater style seating, gaming area, a full bath, exercise room and a full guest bedroom for in laws. Across the French doors is the bar seating area with gorgeous pin drop pendent lights, exquisite marble top bar, dark espresso cabinetry, tall wine Capitan, and lots of other amenities. Our designers introduced a very unique glass tile backsplash tile to set this bar area off and also interconnect this space with color schemes of fireplace area; exercise space is covered in rubber floorings, gaming area has a bar ledge for setting drinks, custom built-ins to display arts and trophies, multiple tray ceilings, indirect lighting as well as wall sconces and drop lights; guest suite bedroom and bathroom, the bath was designed with a walk in shower, floating vanities, pin hanging vanity lights,
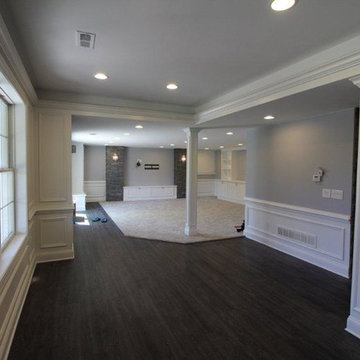
Transitional Finished Basement designed with plenty of natural light and beautiful bright neutral colors! This basement is full of elegant stacked stone. White wainscoting lines all walls. by Majestic Home Solutions, LLC.
Project Year: 2016
Country: United States
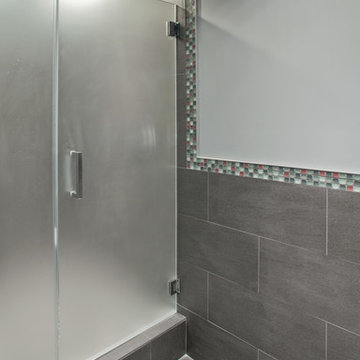
Randle Bye
Источник вдохновения для домашнего уюта: подвал в стиле лофт
Источник вдохновения для домашнего уюта: подвал в стиле лофт
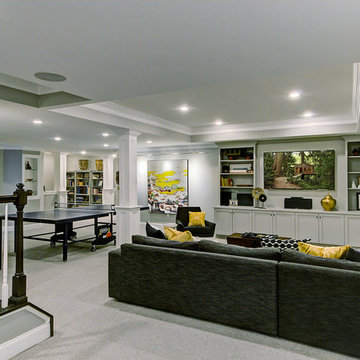
Working with a family that has traveled, and lived in, different areas of the world we created a unique, eclectic space for them surrounded by their favorite things. We took the raw space of the basement, and given a long list of usage, we created a space to include a home gym, seasonal storage, small workshop, guest bedroom, full bathroom, custom album storage, specific light levels, ping pong area, and even a kitchenette/bar area.
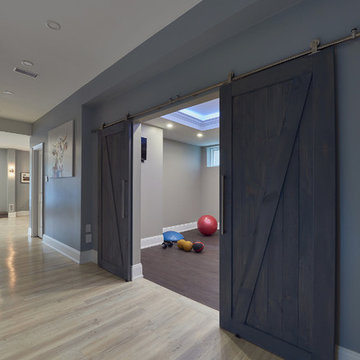
Pavel Voronenko Architectural Photography
Пример оригинального дизайна: подвал в классическом стиле с выходом наружу, серыми стенами, светлым паркетным полом, горизонтальным камином и фасадом камина из камня
Пример оригинального дизайна: подвал в классическом стиле с выходом наружу, серыми стенами, светлым паркетным полом, горизонтальным камином и фасадом камина из камня
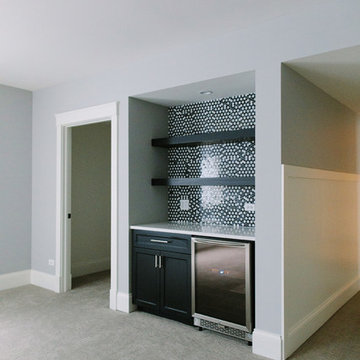
Stoffer Photography
На фото: подвал среднего размера в стиле кантри с наружными окнами, серыми стенами и ковровым покрытием с
На фото: подвал среднего размера в стиле кантри с наружными окнами, серыми стенами и ковровым покрытием с
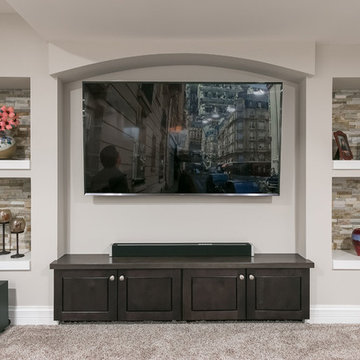
©Finished Basement Company
На фото: подземный, большой подвал в стиле неоклассика (современная классика) с белыми стенами, ковровым покрытием и бежевым полом без камина
На фото: подземный, большой подвал в стиле неоклассика (современная классика) с белыми стенами, ковровым покрытием и бежевым полом без камина

Свежая идея для дизайна: подвал среднего размера в современном стиле с выходом наружу, белыми стенами, ковровым покрытием, стандартным камином, фасадом камина из камня и бежевым полом - отличное фото интерьера
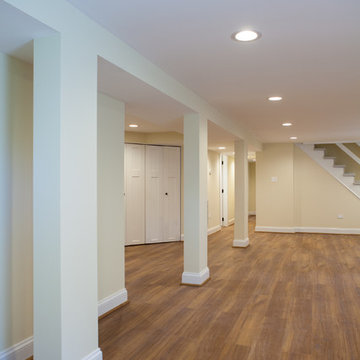
Studio West Photography
На фото: большой подвал в классическом стиле с наружными окнами, бежевыми стенами и полом из винила
На фото: большой подвал в классическом стиле с наружными окнами, бежевыми стенами и полом из винила
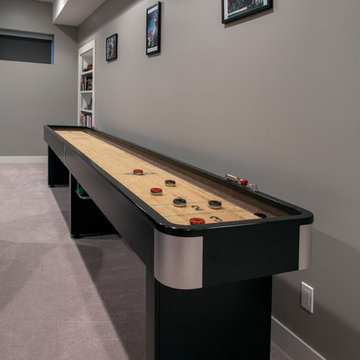
На фото: подземный подвал среднего размера в современном стиле с серыми стенами и ковровым покрытием с
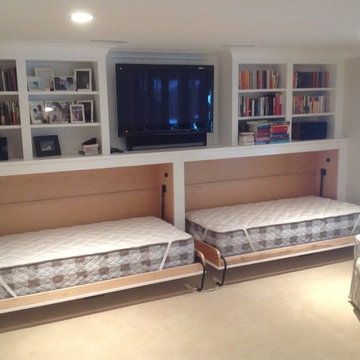
JW Construction
Стильный дизайн: подвал в стиле неоклассика (современная классика) - последний тренд
Стильный дизайн: подвал в стиле неоклассика (современная классика) - последний тренд

A comfortable and contemporary family room that accommodates a family's two active teenagers and their friends as well as intimate adult gatherings. Fireplace flanked by natural grass cloth wallpaper warms the space and invites friends to open the sleek sleeper sofa and spend the night.
Stephani Buchman Photography
www.stephanibuchmanphotgraphy.com
Синий, серый подвал – фото дизайна интерьера
3
