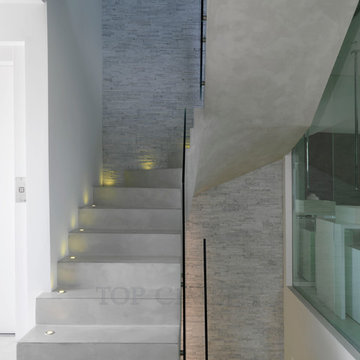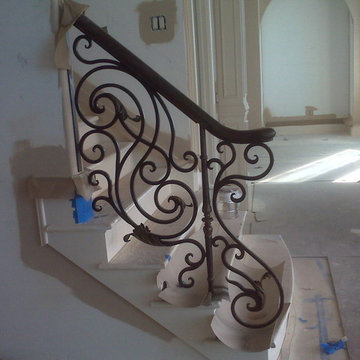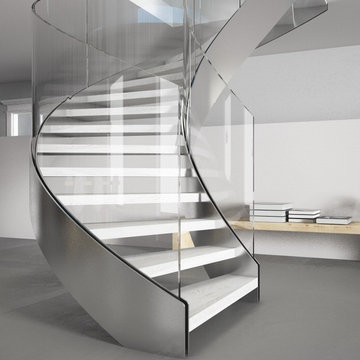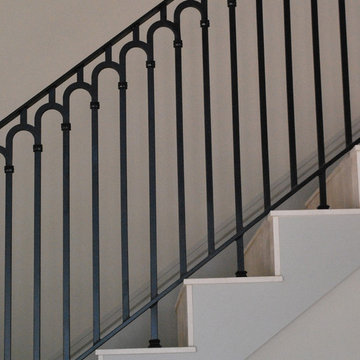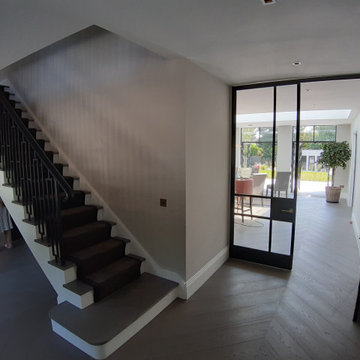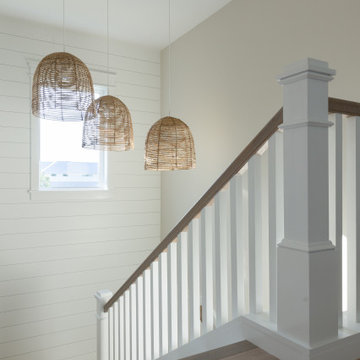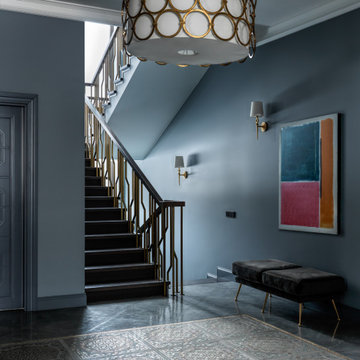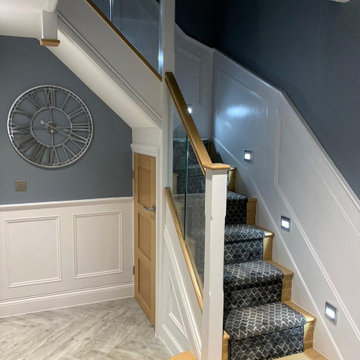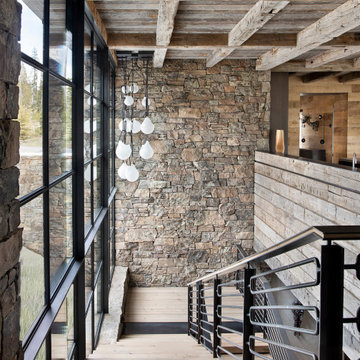Серая лестница – фото дизайна интерьера
Сортировать:
Бюджет
Сортировать:Популярное за сегодня
121 - 140 из 58 906 фото
1 из 5
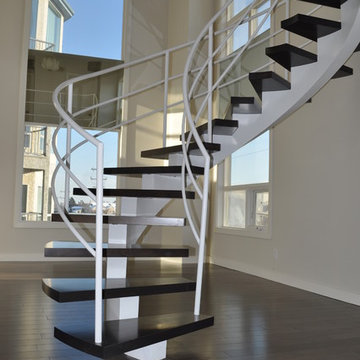
This Yacht style staircase was a welcome edition to a local loft renovation. Steel white center stringer uses a 225º twist and small freestanding heel to help gain support. Minimalist white pipe rail provides a beautiful contrast to the dark espresso colored treads.
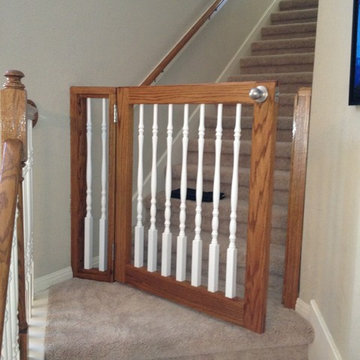
Свежая идея для дизайна: лестница в классическом стиле - отличное фото интерьера
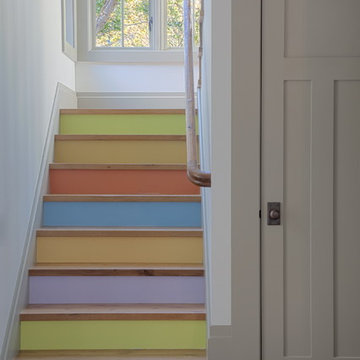
Jeremy Coulter
На фото: п-образная лестница в стиле фьюжн с деревянными ступенями и крашенными деревянными подступенками с
На фото: п-образная лестница в стиле фьюжн с деревянными ступенями и крашенными деревянными подступенками с

Пример оригинального дизайна: деревянная лестница в современном стиле с деревянными ступенями и перилами из тросов

Packed with cottage attributes, Sunset View features an open floor plan without sacrificing intimate spaces. Detailed design elements and updated amenities add both warmth and character to this multi-seasonal, multi-level Shingle-style-inspired home.
Columns, beams, half-walls and built-ins throughout add a sense of Old World craftsmanship. Opening to the kitchen and a double-sided fireplace, the dining room features a lounge area and a curved booth that seats up to eight at a time. When space is needed for a larger crowd, furniture in the sitting area can be traded for an expanded table and more chairs. On the other side of the fireplace, expansive lake views are the highlight of the hearth room, which features drop down steps for even more beautiful vistas.
An unusual stair tower connects the home’s five levels. While spacious, each room was designed for maximum living in minimum space. In the lower level, a guest suite adds additional accommodations for friends or family. On the first level, a home office/study near the main living areas keeps family members close but also allows for privacy.
The second floor features a spacious master suite, a children’s suite and a whimsical playroom area. Two bedrooms open to a shared bath. Vanities on either side can be closed off by a pocket door, which allows for privacy as the child grows. A third bedroom includes a built-in bed and walk-in closet. A second-floor den can be used as a master suite retreat or an upstairs family room.
The rear entrance features abundant closets, a laundry room, home management area, lockers and a full bath. The easily accessible entrance allows people to come in from the lake without making a mess in the rest of the home. Because this three-garage lakefront home has no basement, a recreation room has been added into the attic level, which could also function as an additional guest room.
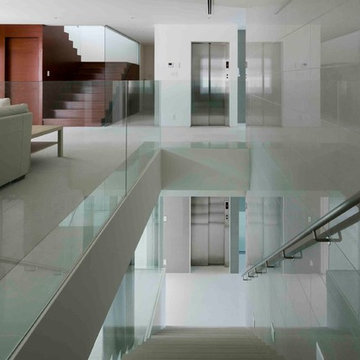
2階から3階へはブラックチェリー染色仕上+ガラス手摺の階段として家具のような見せ方にしました。それぞれのシーンに応じて、繋ぎ役の階段を丁寧にデザインしました。
Идея дизайна: лестница в стиле модернизм
Идея дизайна: лестница в стиле модернизм
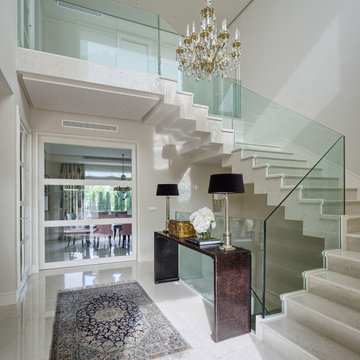
Свежая идея для дизайна: лестница в стиле неоклассика (современная классика) - отличное фото интерьера
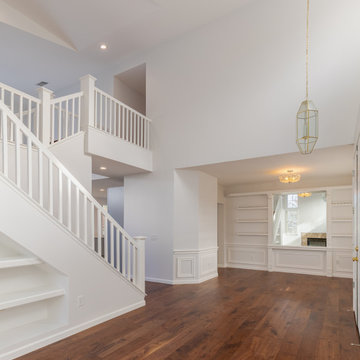
Explore Bayside Home Improvement LLC's comprehensive Home Remodeling Project in Phoenix, AZ. Our meticulous approach to renovation ensures every aspect of your home is rejuvenated to perfection. From essential spaces like bathrooms and kitchens to intricate details such as closets, staircases, and fireplaces, we offer a complete range of remodeling services. Trust our team to deliver impeccable results, tailored to enhance your living environment. Join us as we redefine luxury living in Phoenix, Arizona.
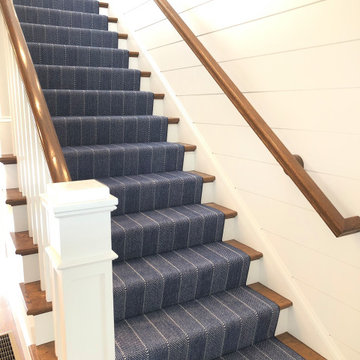
Beautiful Stark carpet installed on a staircase in a Cape Cod home in dark navy blue pattern adding a pop of color, pattern, and style to the space.
Идея дизайна: прямая лестница среднего размера в морском стиле с деревянными перилами, ступенями с ковровым покрытием и подступенками из мрамора
Идея дизайна: прямая лестница среднего размера в морском стиле с деревянными перилами, ступенями с ковровым покрытием и подступенками из мрамора
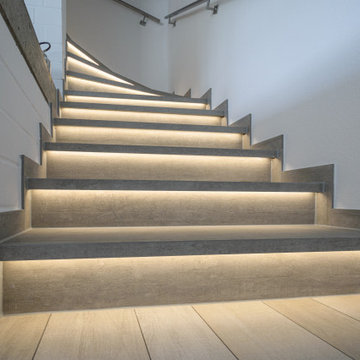
Neue Treppe - Neuer Look!
Egal ob im Einfamilienhaus, Reihenhaus, der Doppelhaushälfte, Treppen sind, sofern sie richtig in Szene gesetzt werden, ein schmückendes Element in unserem Eigenheim.
In diesem liebevoll gestalteten Zuhause durften wir die Treppe neu gestalten.
Feinsteinzeug ist hierfür eine optimale Lösung für das Belegen von Treppenstufen. Im Innen- und Außenbereich bieten Fliesen eine Vielfalt an verschiedenen Oberflächen, die den Erfordernissen der jeweiligen Einsatzumgebung gerecht werden.
Die richtige Auswahl des Materials ermöglicht hier eine ganzheitliche Innenraumgestaltung mit den vorhandenen Boden- und Wandbelägen ohne störende Fugen.
Diese Treppe wurde mit einer Feinsteinzeugfliese in Betonoptik im Format 60x120 cm belegt. Die Kanten wurden fugenlos in der Fliesenfarbe miteinander verklebt. Als indirekte Beleuchtung wurde Liprotec von der Firma Schlüter-Systems KG - Innovationen mit Profil eingesetzt.
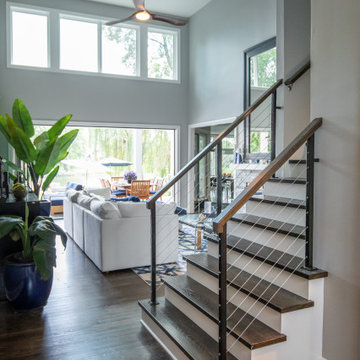
These homeowners are well known to our team as repeat clients and asked us to convert a dated deck overlooking their pool and the lake into an indoor/outdoor living space. A new footer foundation with tile floor was added to withstand the Indiana climate and to create an elegant aesthetic. The existing transom windows were raised and a collapsible glass wall with retractable screens was added to truly bring the outdoor space inside. Overhead heaters and ceiling fans now assist with climate control and a custom TV cabinet was built and installed utilizing motorized retractable hardware to hide the TV when not in use.
As the exterior project was concluding we additionally removed 2 interior walls and french doors to a room to be converted to a game room. We removed a storage space under the stairs leading to the upper floor and installed contemporary stair tread and cable handrail for an updated modern look. The first floor living space is now open and entertainer friendly with uninterrupted flow from inside to outside and is simply stunning.
Серая лестница – фото дизайна интерьера
7
