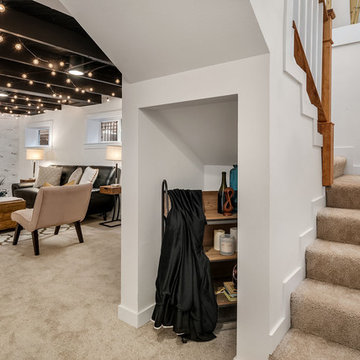Серая лестница в стиле неоклассика (современная классика) – фото дизайна интерьера
Сортировать:
Бюджет
Сортировать:Популярное за сегодня
1 - 20 из 4 335 фото
1 из 3
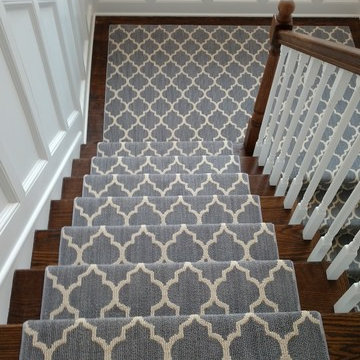
Stair runner installed in Larchmont. Tuftex Taza
Стильный дизайн: п-образная лестница среднего размера в стиле неоклассика (современная классика) с деревянными ступенями - последний тренд
Стильный дизайн: п-образная лестница среднего размера в стиле неоклассика (современная классика) с деревянными ступенями - последний тренд

Dawn Smith Photography
Свежая идея для дизайна: огромная изогнутая лестница в стиле неоклассика (современная классика) с ступенями с ковровым покрытием, ковровыми подступенками и металлическими перилами - отличное фото интерьера
Свежая идея для дизайна: огромная изогнутая лестница в стиле неоклассика (современная классика) с ступенями с ковровым покрытием, ковровыми подступенками и металлическими перилами - отличное фото интерьера
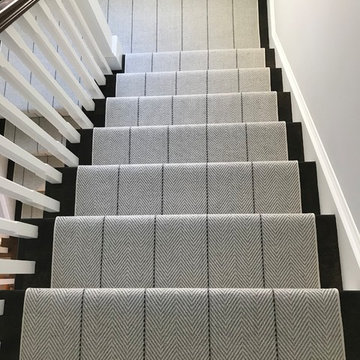
Пример оригинального дизайна: маленькая прямая лестница в стиле неоклассика (современная классика) с деревянными ступенями, ковровыми подступенками и деревянными перилами для на участке и в саду
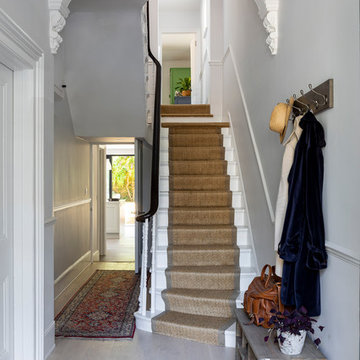
Chris Snook
Стильный дизайн: п-образная деревянная лестница среднего размера в стиле неоклассика (современная классика) с деревянными ступенями и деревянными перилами - последний тренд
Стильный дизайн: п-образная деревянная лестница среднего размера в стиле неоклассика (современная классика) с деревянными ступенями и деревянными перилами - последний тренд
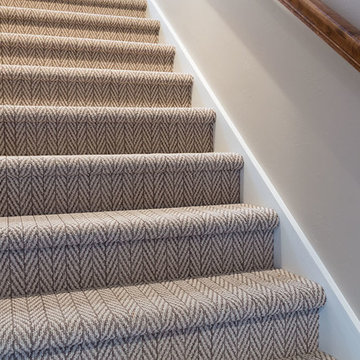
Mary Santaga
На фото: прямая лестница в стиле неоклассика (современная классика) с ступенями с ковровым покрытием, ковровыми подступенками и деревянными перилами с
На фото: прямая лестница в стиле неоклассика (современная классика) с ступенями с ковровым покрытием, ковровыми подступенками и деревянными перилами с
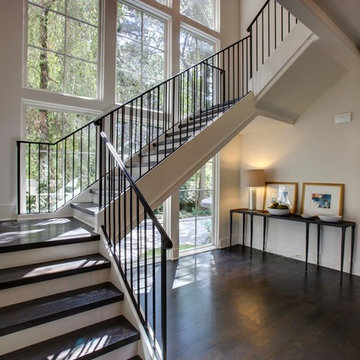
Jamie Cook of Cook Editions
На фото: большая п-образная лестница в стиле неоклассика (современная классика) с деревянными ступенями, крашенными деревянными подступенками и металлическими перилами с
На фото: большая п-образная лестница в стиле неоклассика (современная классика) с деревянными ступенями, крашенными деревянными подступенками и металлическими перилами с

Packed with cottage attributes, Sunset View features an open floor plan without sacrificing intimate spaces. Detailed design elements and updated amenities add both warmth and character to this multi-seasonal, multi-level Shingle-style-inspired home.
Columns, beams, half-walls and built-ins throughout add a sense of Old World craftsmanship. Opening to the kitchen and a double-sided fireplace, the dining room features a lounge area and a curved booth that seats up to eight at a time. When space is needed for a larger crowd, furniture in the sitting area can be traded for an expanded table and more chairs. On the other side of the fireplace, expansive lake views are the highlight of the hearth room, which features drop down steps for even more beautiful vistas.
An unusual stair tower connects the home’s five levels. While spacious, each room was designed for maximum living in minimum space. In the lower level, a guest suite adds additional accommodations for friends or family. On the first level, a home office/study near the main living areas keeps family members close but also allows for privacy.
The second floor features a spacious master suite, a children’s suite and a whimsical playroom area. Two bedrooms open to a shared bath. Vanities on either side can be closed off by a pocket door, which allows for privacy as the child grows. A third bedroom includes a built-in bed and walk-in closet. A second-floor den can be used as a master suite retreat or an upstairs family room.
The rear entrance features abundant closets, a laundry room, home management area, lockers and a full bath. The easily accessible entrance allows people to come in from the lake without making a mess in the rest of the home. Because this three-garage lakefront home has no basement, a recreation room has been added into the attic level, which could also function as an additional guest room.
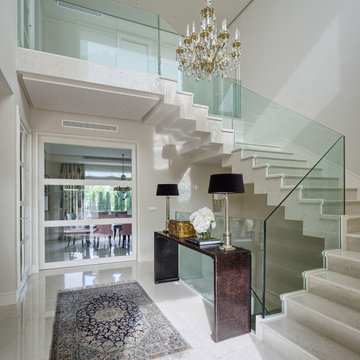
Свежая идея для дизайна: лестница в стиле неоклассика (современная классика) - отличное фото интерьера
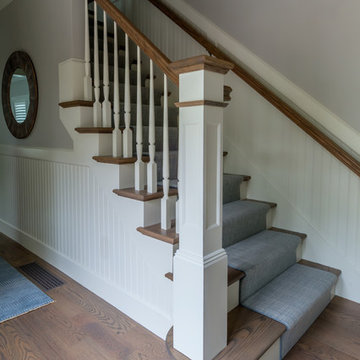
Katherine Jackson Architectural Photography
Идея дизайна: большая прямая лестница в стиле неоклассика (современная классика) с деревянными ступенями, крашенными деревянными подступенками и деревянными перилами
Идея дизайна: большая прямая лестница в стиле неоклассика (современная классика) с деревянными ступенями, крашенными деревянными подступенками и деревянными перилами
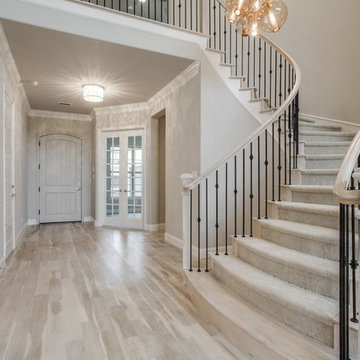
На фото: большая изогнутая лестница в стиле неоклассика (современная классика) с перилами из смешанных материалов с
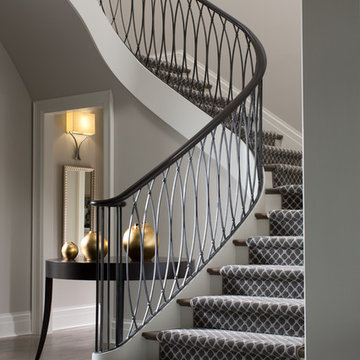
ALT BREEDING SCHWARZ ARCHITECTS - ANNAPOLIS, MD - ABSARCHITECTS.COM - 410.268.1213
На фото: изогнутая лестница в стиле неоклассика (современная классика) с деревянными ступенями и крашенными деревянными подступенками
На фото: изогнутая лестница в стиле неоклассика (современная классика) с деревянными ступенями и крашенными деревянными подступенками
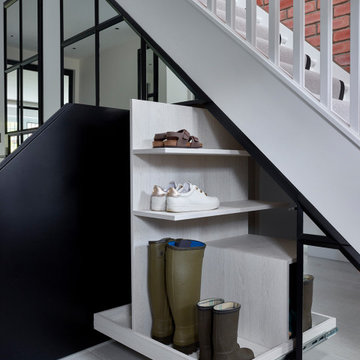
Пример оригинального дизайна: лестница в стиле неоклассика (современная классика)
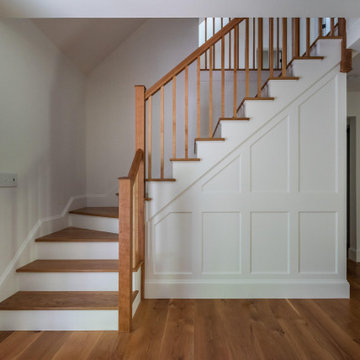
Custom trim work on a beautiful staircase.
Стильный дизайн: большая лестница в стиле неоклассика (современная классика) - последний тренд
Стильный дизайн: большая лестница в стиле неоклассика (современная классика) - последний тренд
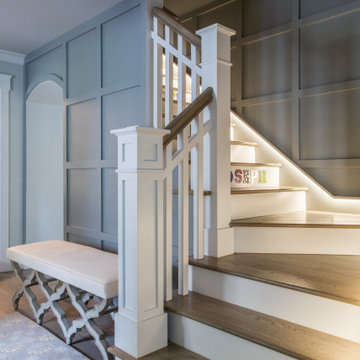
The redesign of the foyer included the addition of a board and batten detail on the walls, new wood flooring, along with new railing that gave the home the character and warmth it so greatly needed.
We also included a unique bench with a lovely base detail and a lovely antique mirrored pendant light.
The stairwell was also designed to include an accent light integrated into the base trim which not only serves the function of illumination, but also adds warmth. The homeowner also had a fun idea of adding all the family members names on the risers going up to the second floor.
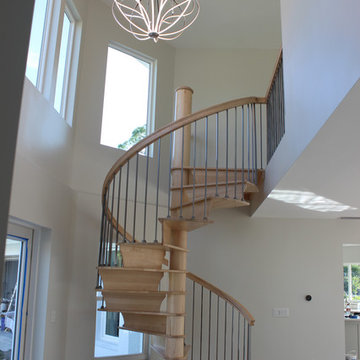
Hard to believe a few months ago, this front entry area didn’t have a staircase in it; let alone this beauty! One of those projects we wished we had “before” photos of. This Estero home underwent a complete renovation and Trimcraft is proud to have been part of the team. Maple treads, risers and 6010 handrail complete this showpiece.
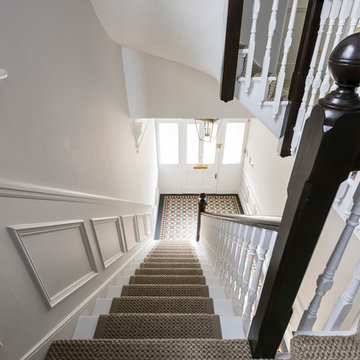
The stairway winds up the house like a maze, bringing the rooms together into a gorgeous home.
Пример оригинального дизайна: большая п-образная лестница в стиле неоклассика (современная классика)
Пример оригинального дизайна: большая п-образная лестница в стиле неоклассика (современная классика)
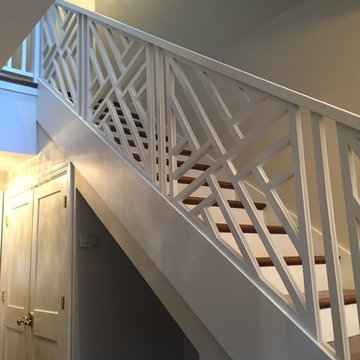
The owners wanted to update the existing dated staircase by removing the half wall and wood posts. New custom built Chippendale panels replaced the half wall giving the staircase an open feel and allowing more light in. New stairs were also installed from the ground to second floors.
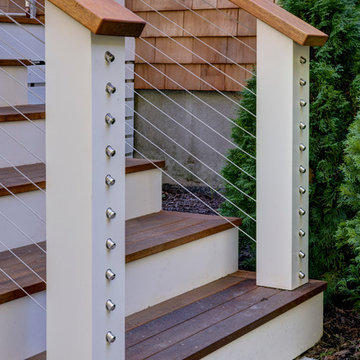
Cable Rail
Свежая идея для дизайна: маленькая лестница в стиле неоклассика (современная классика) с деревянными ступенями и крашенными деревянными подступенками для на участке и в саду - отличное фото интерьера
Свежая идея для дизайна: маленькая лестница в стиле неоклассика (современная классика) с деревянными ступенями и крашенными деревянными подступенками для на участке и в саду - отличное фото интерьера
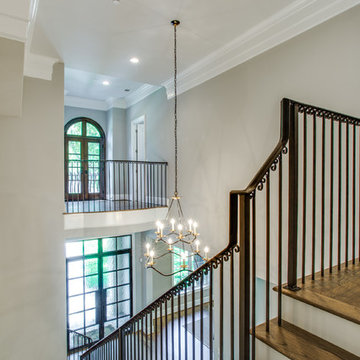
Shoot2Sell
Свежая идея для дизайна: большая п-образная лестница в стиле неоклассика (современная классика) с деревянными ступенями и крашенными деревянными подступенками - отличное фото интерьера
Свежая идея для дизайна: большая п-образная лестница в стиле неоклассика (современная классика) с деревянными ступенями и крашенными деревянными подступенками - отличное фото интерьера
Серая лестница в стиле неоклассика (современная классика) – фото дизайна интерьера
1
