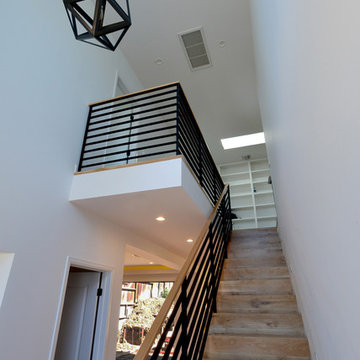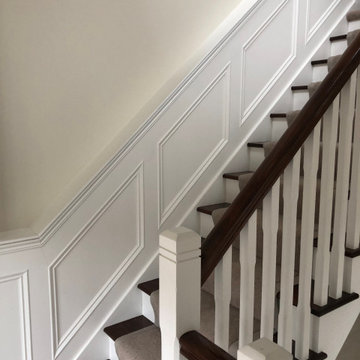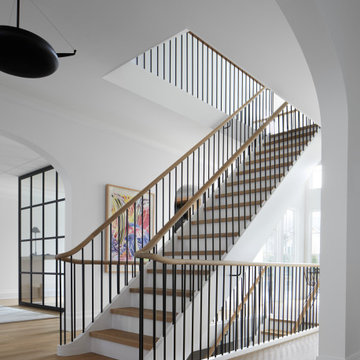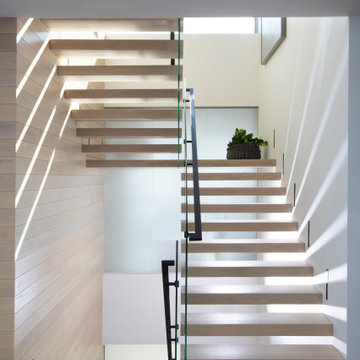Серая лестница – фото дизайна интерьера
Сортировать:
Бюджет
Сортировать:Популярное за сегодня
201 - 220 из 58 910 фото
1 из 5
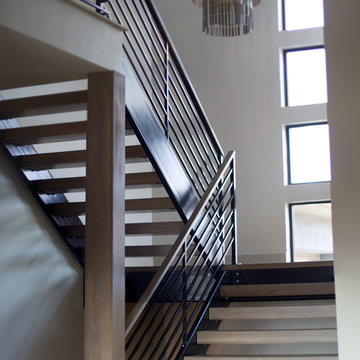
Brady Pape
Пример оригинального дизайна: п-образная лестница среднего размера в современном стиле с деревянными ступенями и металлическими перилами без подступенок
Пример оригинального дизайна: п-образная лестница среднего размера в современном стиле с деревянными ступенями и металлическими перилами без подступенок
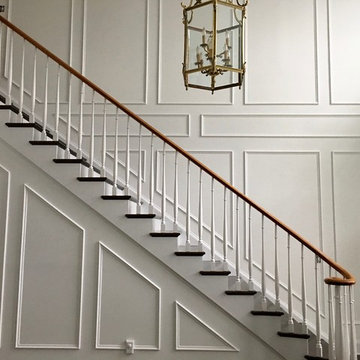
This is an entryway foyer and grand staircase with custom millwork for a residence in Chester Springs, PA. Shadowbox molding design was a collaboration between the designer, client, and carpenter. With the fresh paint and the new moldings the existing chandelier glows. Photo: Briana Jaworski
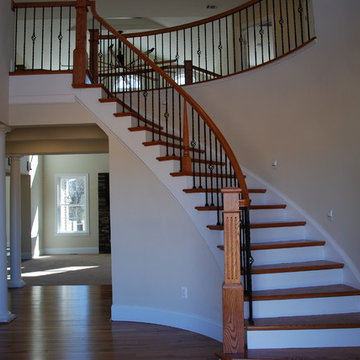
Идея дизайна: деревянная лестница среднего размера в классическом стиле с деревянными ступенями
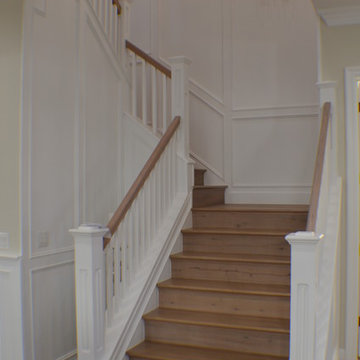
Staircase of the new home construction which included installation of staircase with wooden railings and wooden tread and light hardwood flooring.
На фото: изогнутая деревянная лестница среднего размера в классическом стиле с деревянными ступенями и деревянными перилами
На фото: изогнутая деревянная лестница среднего размера в классическом стиле с деревянными ступенями и деревянными перилами
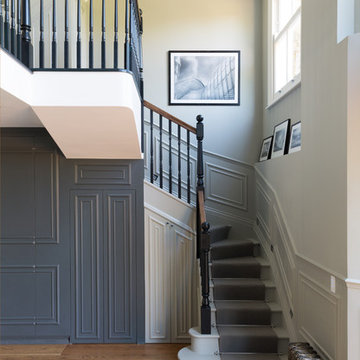
Long grey staircase with it's dark banister and grey stair carpet runner, peacefully leading down to smooth light brown wooden panel floor. Selective contrast of oyster white and dark grey blended creating a calming atmosphere. Patterned wall panelling following along stair case walls and onto wall doors. Rustic radiator
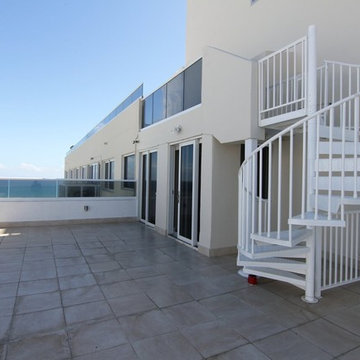
This Configurable Aluminum Spiral Stair is code compliant with a wide diameter and code risers.
Стильный дизайн: маленькая винтовая лестница в морском стиле с металлическими ступенями без подступенок для на участке и в саду - последний тренд
Стильный дизайн: маленькая винтовая лестница в морском стиле с металлическими ступенями без подступенок для на участке и в саду - последний тренд

One of the only surviving examples of a 14thC agricultural building of this type in Cornwall, the ancient Grade II*Listed Medieval Tithe Barn had fallen into dereliction and was on the National Buildings at Risk Register. Numerous previous attempts to obtain planning consent had been unsuccessful, but a detailed and sympathetic approach by The Bazeley Partnership secured the support of English Heritage, thereby enabling this important building to begin a new chapter as a stunning, unique home designed for modern-day living.
A key element of the conversion was the insertion of a contemporary glazed extension which provides a bridge between the older and newer parts of the building. The finished accommodation includes bespoke features such as a new staircase and kitchen and offers an extraordinary blend of old and new in an idyllic location overlooking the Cornish coast.
This complex project required working with traditional building materials and the majority of the stone, timber and slate found on site was utilised in the reconstruction of the barn.
Since completion, the project has been featured in various national and local magazines, as well as being shown on Homes by the Sea on More4.
The project won the prestigious Cornish Buildings Group Main Award for ‘Maer Barn, 14th Century Grade II* Listed Tithe Barn Conversion to Family Dwelling’.
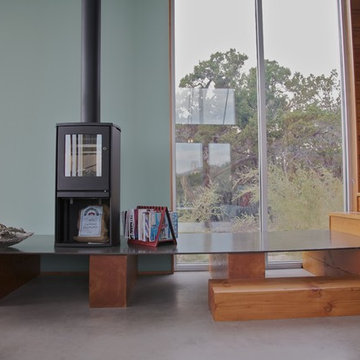
Стильный дизайн: маленькая прямая деревянная лестница в современном стиле с деревянными ступенями для на участке и в саду - последний тренд
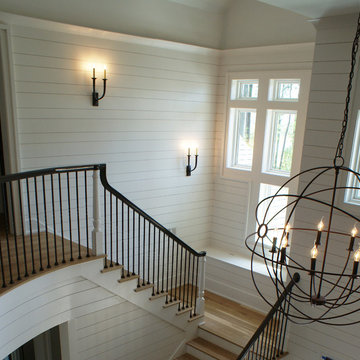
Пример оригинального дизайна: изогнутая деревянная лестница в классическом стиле с деревянными ступенями
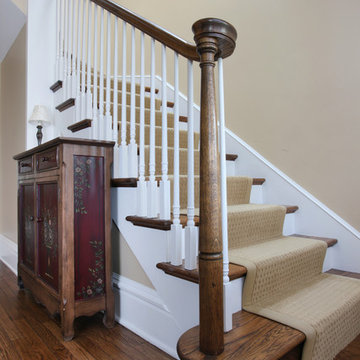
This staircase is located in a home that underwent a major renovation and expansion by Normandy Remodeling. Award Winning Normandy Designer Vince Weber created this beautiful space.
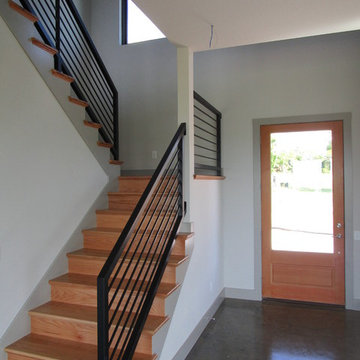
На фото: п-образная деревянная лестница среднего размера в современном стиле с деревянными ступенями и металлическими перилами с

Modern farmhouse stairwell.
Стильный дизайн: большая п-образная лестница в стиле кантри с деревянными ступенями, крашенными деревянными подступенками и металлическими перилами - последний тренд
Стильный дизайн: большая п-образная лестница в стиле кантри с деревянными ступенями, крашенными деревянными подступенками и металлическими перилами - последний тренд
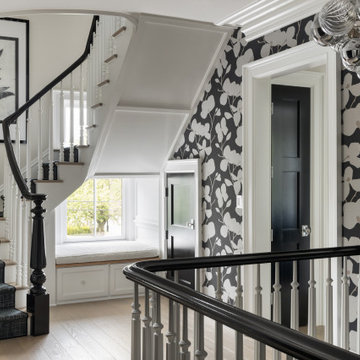
Architecture: Rosen Kelly Conway Architecture & Design
Interior Design: CWI Design
Kitchen Design & Cabinetry: Heidi Piron Design & Cabinetry
Contractor: Richcraft Contracting
Photography: Mike Van Tassell
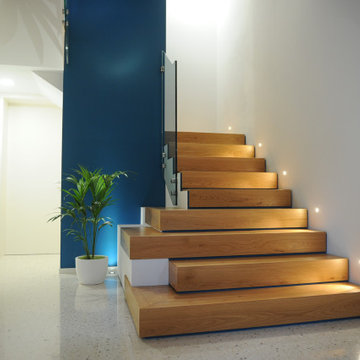
На фото: большая угловая деревянная лестница в современном стиле с деревянными ступенями и стеклянными перилами с
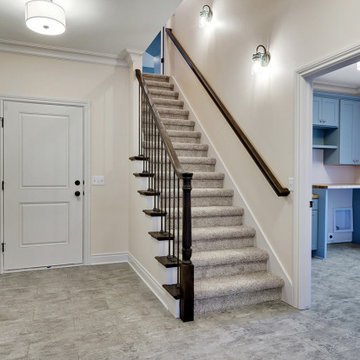
Идея дизайна: большая прямая лестница в классическом стиле с ступенями с ковровым покрытием, ковровыми подступенками и деревянными перилами
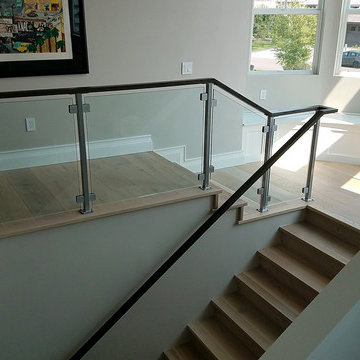
Источник вдохновения для домашнего уюта: большая п-образная деревянная лестница в стиле модернизм с стеклянными перилами и деревянными ступенями
Серая лестница – фото дизайна интерьера
11
