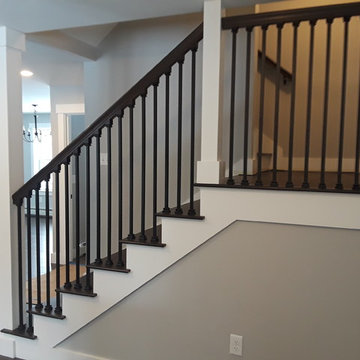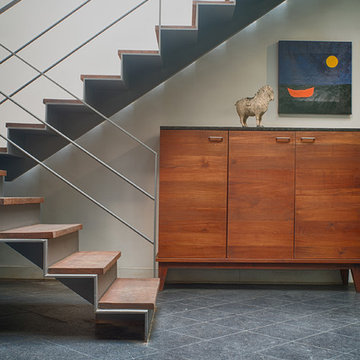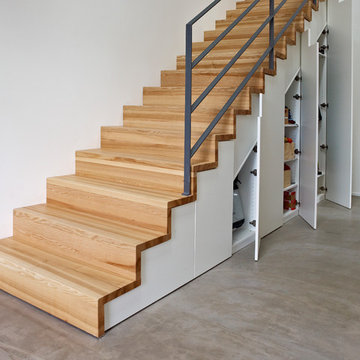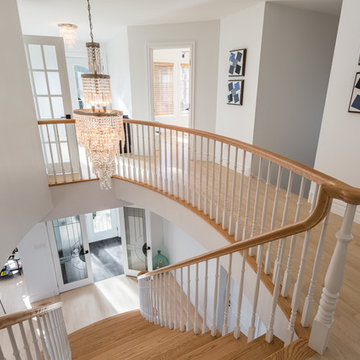Серая лестница – фото дизайна интерьера
Сортировать:
Бюджет
Сортировать:Популярное за сегодня
21 - 40 из 58 904 фото
1 из 5

Taylor Residence by in situ studio
Photo © Keith Isaacs
На фото: п-образная лестница в стиле модернизм с деревянными ступенями без подступенок
На фото: п-образная лестница в стиле модернизм с деревянными ступенями без подступенок
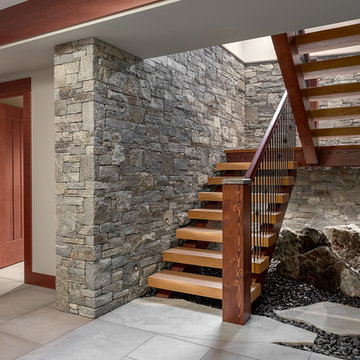
Our clients for this grand mountain lodge wanted the warmth and solidness of timber to contrast many of the contemporary steel, glass and stone architecture more prevalent in the area recently. A desire for timberwork with ‘GRRRR’ equipped to handle the massive snowloads in this location, ensured that the timbers were fit to scale this awe-inspiring 8700sq ft residence. Working with Peter Rose Architecture + Interiors Inc., we came up with unique designs for the timberwork to be highlighted throughout the entire home. The Kettle River crew worked for 2.5 years designing and erecting the timber frame as well as the 2 feature staircases and complex heavy timber mouldings and mantle in the great room. We also coordinated and installed the direct set glazing on the timberwork and the unique Unison lift and slide doors that integrate seamlessly with the timberwork. Huge credit should also be given to the very talented builder on this project - MacDougall Construction & Renovations, it was a pleasure to partner with your team on this project.
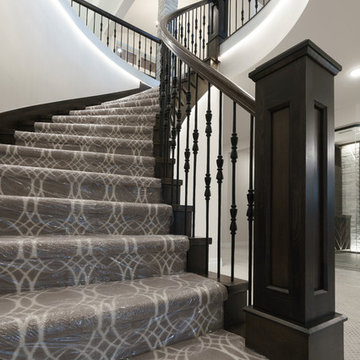
This elegant staircase is the perfect focal point of this elegant home.
Photo Credit: Shane Organ Photography
Свежая идея для дизайна: большая изогнутая лестница в стиле неоклассика (современная классика) с ступенями с ковровым покрытием, деревянными перилами и ковровыми подступенками - отличное фото интерьера
Свежая идея для дизайна: большая изогнутая лестница в стиле неоклассика (современная классика) с ступенями с ковровым покрытием, деревянными перилами и ковровыми подступенками - отличное фото интерьера
Staircase // The Signature by Metricon Riviera 65, on display in Sorrento, QLD.
Источник вдохновения для домашнего уюта: лестница в современном стиле
Источник вдохновения для домашнего уюта: лестница в современном стиле
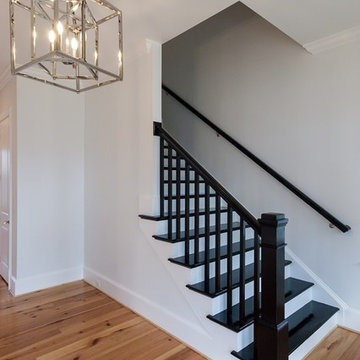
На фото: прямая лестница в стиле кантри с крашенными деревянными ступенями, крашенными деревянными подступенками и деревянными перилами с
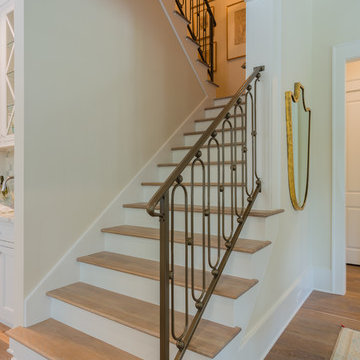
As you step inside, an open floor plan incorporates the grand living room, dining room and kitchen all together as one open space. A wood-burning fireplace, large kitchen island, powder room and the guest suite with its private bath, are just some of the features that make the main floor both comfortable and practical for family living. The master suite includes a beautiful glass enclosed shower, a free-standing tub, and expansive walk-in closet. As you transition up the spacious u-shaped staircase, the second floor reveals a sitting area and two additional bedrooms along with two full baths. A classic southern cottage would not be complete without the large, rear covered porch. Frostholm Construction, LLC, Cindy Meador Interiors,
Ted Miles Photography
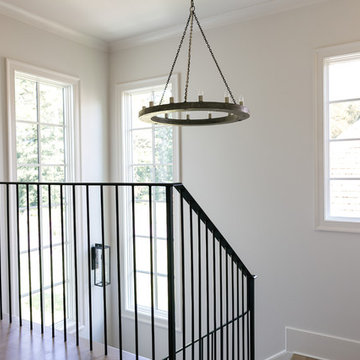
Willet Photography
Идея дизайна: угловая лестница среднего размера в стиле неоклассика (современная классика) с ступенями с ковровым покрытием, крашенными деревянными подступенками и металлическими перилами
Идея дизайна: угловая лестница среднего размера в стиле неоклассика (современная классика) с ступенями с ковровым покрытием, крашенными деревянными подступенками и металлическими перилами
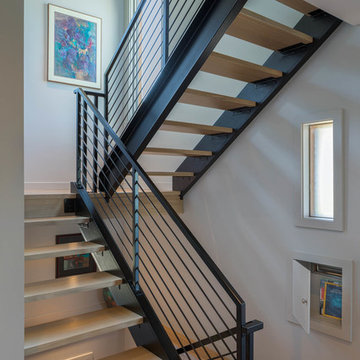
The open riser steel and wood custom stair is just off the entry.
Свежая идея для дизайна: п-образная лестница в стиле модернизм с деревянными ступенями и металлическими перилами без подступенок - отличное фото интерьера
Свежая идея для дизайна: п-образная лестница в стиле модернизм с деревянными ступенями и металлическими перилами без подступенок - отличное фото интерьера

The new wide plank oak flooring continues throughout the entire first and second floors with a lovely open staircase lit by a chandelier, skylights and flush in-wall step lighting.
Kate Benjamin Photography
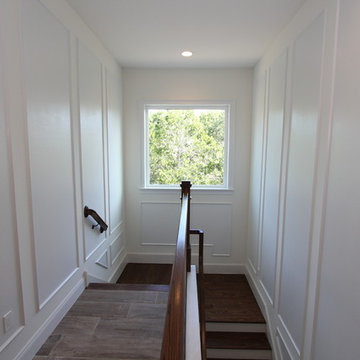
Свежая идея для дизайна: большая п-образная лестница в средиземноморском стиле с деревянными ступенями, крашенными деревянными подступенками и деревянными перилами - отличное фото интерьера

Идея дизайна: прямая лестница среднего размера в классическом стиле с деревянными ступенями и крашенными деревянными подступенками
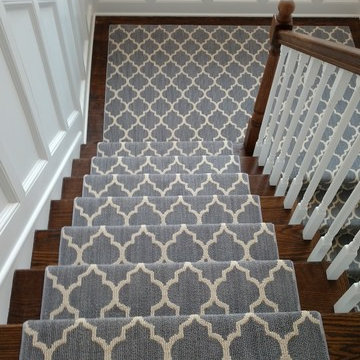
Stair runner installed in Larchmont. Tuftex Taza
Стильный дизайн: п-образная лестница среднего размера в стиле неоклассика (современная классика) с деревянными ступенями - последний тренд
Стильный дизайн: п-образная лестница среднего размера в стиле неоклассика (современная классика) с деревянными ступенями - последний тренд
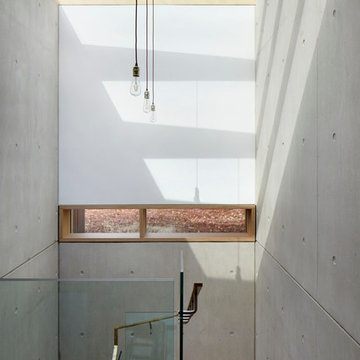
Jack Hobhouse
На фото: большая п-образная лестница в стиле модернизм с деревянными ступенями
На фото: большая п-образная лестница в стиле модернизм с деревянными ступенями
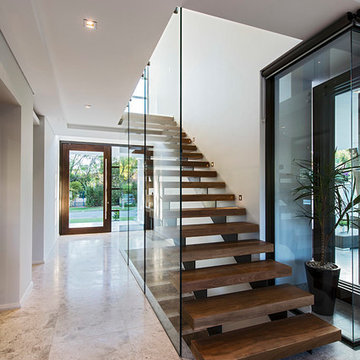
Стильный дизайн: прямая лестница в современном стиле с деревянными ступенями без подступенок - последний тренд
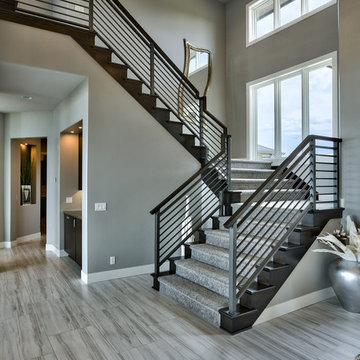
Amoura Productions
На фото: п-образная лестница в стиле модернизм с ступенями с ковровым покрытием и ковровыми подступенками с
На фото: п-образная лестница в стиле модернизм с ступенями с ковровым покрытием и ковровыми подступенками с
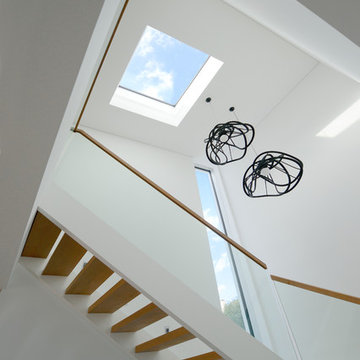
Haus am Hang
Diemer Architekten
Bildnachweis:
DASHOLTHAUS GmbH
crossmedia agentur
Im Eichels 10
69469 Weinheim
На фото: лестница в стиле модернизм с
На фото: лестница в стиле модернизм с
Серая лестница – фото дизайна интерьера
2
