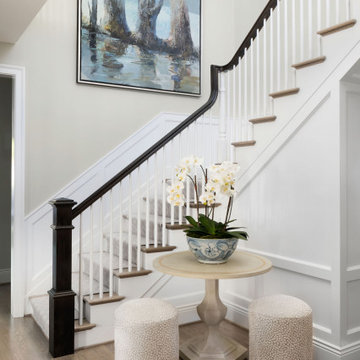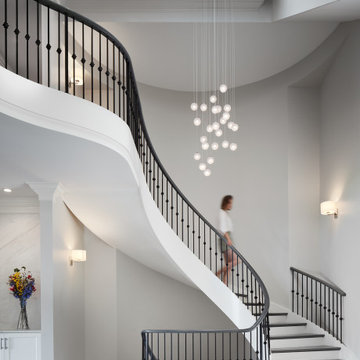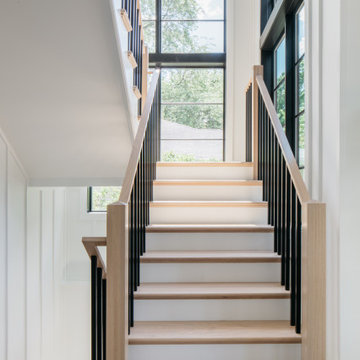Серая лестница – фото дизайна интерьера
Сортировать:
Бюджет
Сортировать:Популярное за сегодня
21 - 40 из 58 878 фото
1 из 5

Contemporary staircase with integrated display shelves lit by LED strips.
На фото: лестница среднего размера в современном стиле с кладовкой или шкафом под ней
На фото: лестница среднего размера в современном стиле с кладовкой или шкафом под ней
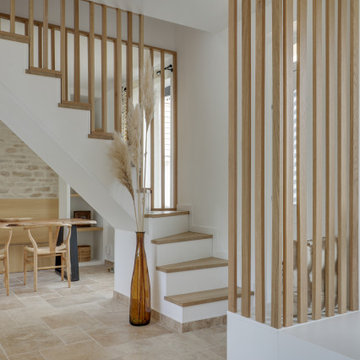
L'escalier a été déplacé pour débloquer le plan des lieux et favoriser une optimisation de l’espace sur les deux niveaux.Un escalier quart tournant de 85 cm de large, en bois peint et le garde-corps en chêne, a remplacé l’escalier droit inconfortable. Les touches de bois brut apportent une « modernité rustique » recherchée par la famille qui avait aimé d’emblée les poutres apparentes de la pièce de vie.

This entry hall is enriched with millwork. Wainscoting is a classical element that feels fresh and modern in this setting. The collection of batik prints adds color and interest to the stairwell and welcome the visitor.

Front Entrance staircase with in stair lighting.
Стильный дизайн: угловая лестница среднего размера в стиле лофт с ступенями с ковровым покрытием, ковровыми подступенками и перилами из смешанных материалов - последний тренд
Стильный дизайн: угловая лестница среднего размера в стиле лофт с ступенями с ковровым покрытием, ковровыми подступенками и перилами из смешанных материалов - последний тренд
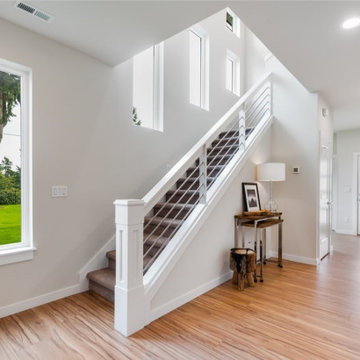
Welcoming foyer and staircase. View plan THD-8743: https://www.thehousedesigners.com/plan/polishchuk-residence-8743/

На фото: металлическая лестница на больцах, среднего размера в стиле лофт с бетонными ступенями, металлическими перилами и кирпичными стенами

A staircase is so much more than circulation. It provides a space to create dramatic interior architecture, a place for design to carve into, where a staircase can either embrace or stand as its own design piece. In this custom stair and railing design, completed in January 2020, we wanted a grand statement for the two-story foyer. With walls wrapped in a modern wainscoting, the staircase is a sleek combination of black metal balusters and honey stained millwork. Open stair treads of white oak were custom stained to match the engineered wide plank floors. Each riser painted white, to offset and highlight the ascent to a U-shaped loft and hallway above. The black interior doors and white painted walls enhance the subtle color of the wood, and the oversized black metal chandelier lends a classic and modern feel.
The staircase is created with several “zones”: from the second story, a panoramic view is offered from the second story loft and surrounding hallway. The full height of the home is revealed and the detail of our black metal pendant can be admired in close view. At the main level, our staircase lands facing the dining room entrance, and is flanked by wall sconces set within the wainscoting. It is a formal landing spot with views to the front entrance as well as the backyard patio and pool. And in the lower level, the open stair system creates continuity and elegance as the staircase ends at the custom home bar and wine storage. The view back up from the bottom reveals a comprehensive open system to delight its family, both young and old!
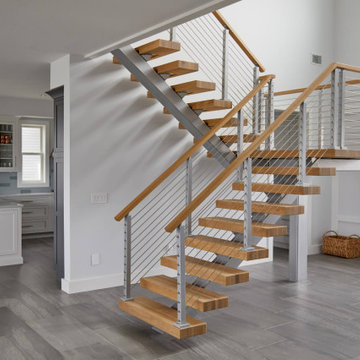
In Westhampton, New York, a homeowner installed this modern switchback floating staircase to connect their first and second floors. It’s a look that is as sturdy as it is beautiful.
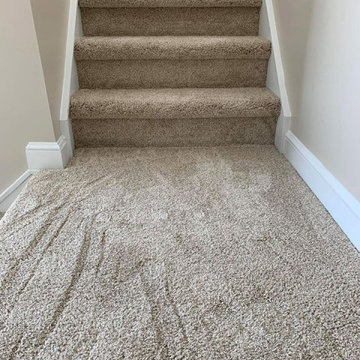
Dream Weaver Carpet from Hall to Stairs
Style: Cosmopolitan
Color: Linen
Источник вдохновения для домашнего уюта: маленькая угловая лестница в классическом стиле с ступенями с ковровым покрытием, ковровыми подступенками и перилами из смешанных материалов для на участке и в саду
Источник вдохновения для домашнего уюта: маленькая угловая лестница в классическом стиле с ступенями с ковровым покрытием, ковровыми подступенками и перилами из смешанных материалов для на участке и в саду
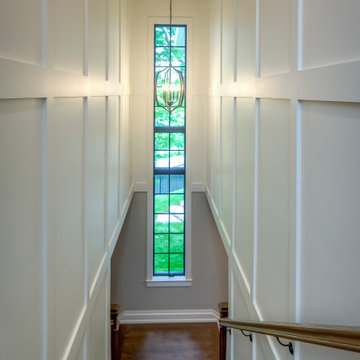
На фото: прямая лестница среднего размера в классическом стиле с деревянными ступенями и деревянными перилами

Floating staircase with steel mono-stringer and white oak treads as seen from below. The wood top rail seamlessly flows up the multi level staircase.
Stairs and railings by Keuka Studios
Photography by Dave Noonan
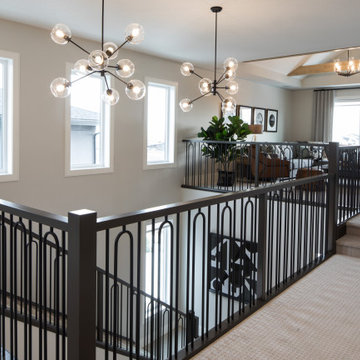
Источник вдохновения для домашнего уюта: большая угловая лестница в стиле кантри с ступенями с ковровым покрытием, ковровыми подступенками и перилами из смешанных материалов
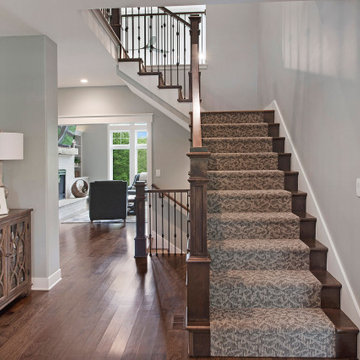
На фото: большая угловая лестница в стиле кантри с ступенями с ковровым покрытием, ковровыми подступенками и перилами из смешанных материалов с
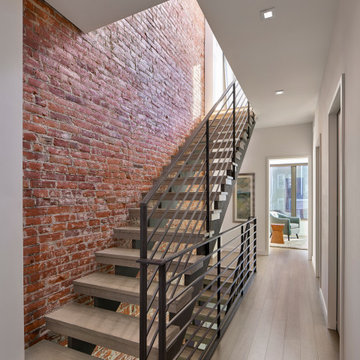
The staircase maximizes light flow from all three levels of the home. Custom metal staircase by Bill Curran Design.
Свежая идея для дизайна: металлическая лестница в стиле модернизм с деревянными ступенями и металлическими перилами - отличное фото интерьера
Свежая идея для дизайна: металлическая лестница в стиле модернизм с деревянными ступенями и металлическими перилами - отличное фото интерьера
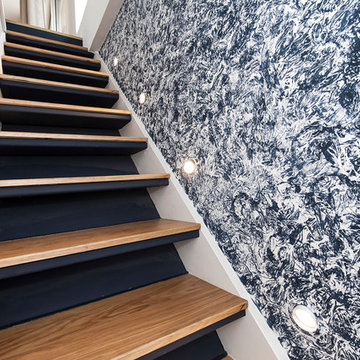
Suite à une nouvelle acquisition cette ancien duplex a été transformé en triplex. Un étage pièce de vie, un étage pour les enfants pré ado et un étage pour les parents. Nous avons travaillé les volumes, la clarté, un look à la fois chaleureux et épuré
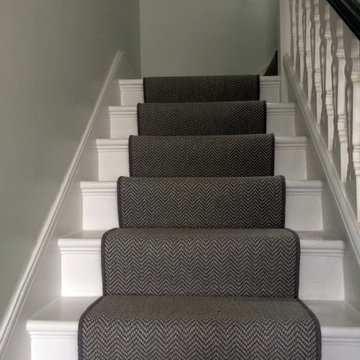
JLV Design Ltd
Стильный дизайн: маленькая лестница в современном стиле для на участке и в саду - последний тренд
Стильный дизайн: маленькая лестница в современном стиле для на участке и в саду - последний тренд
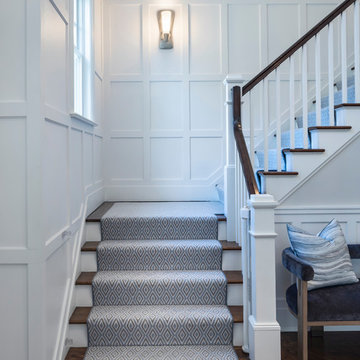
John Neitzel
Свежая идея для дизайна: большая угловая деревянная лестница в стиле неоклассика (современная классика) с ступенями с ковровым покрытием и деревянными перилами - отличное фото интерьера
Свежая идея для дизайна: большая угловая деревянная лестница в стиле неоклассика (современная классика) с ступенями с ковровым покрытием и деревянными перилами - отличное фото интерьера
Серая лестница – фото дизайна интерьера
2
