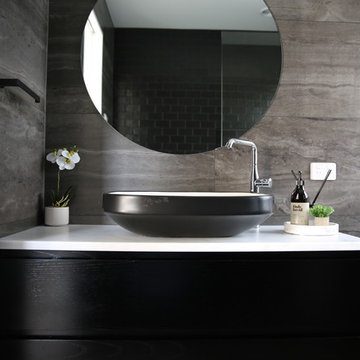Санузел в стиле модернизм – фото дизайна интерьера
Сортировать:
Бюджет
Сортировать:Популярное за сегодня
261 - 280 из 376 873 фото
1 из 3

オープンな洗面台。鏡と右壁面に収納を設けています。クロスとペンダントライトがポイントです。
Источник вдохновения для домашнего уюта: туалет в стиле модернизм
Источник вдохновения для домашнего уюта: туалет в стиле модернизм
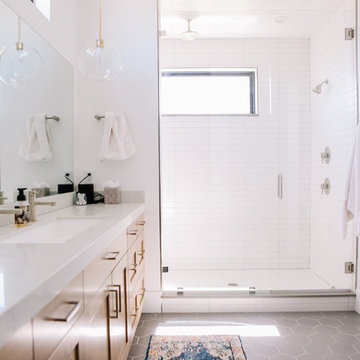
Идея дизайна: большая главная ванная комната в стиле модернизм с фасадами в стиле шейкер, светлыми деревянными фасадами, душевой комнатой, белыми стенами, полом из керамогранита, врезной раковиной, столешницей из искусственного кварца, серым полом, душем с распашными дверями и белой столешницей
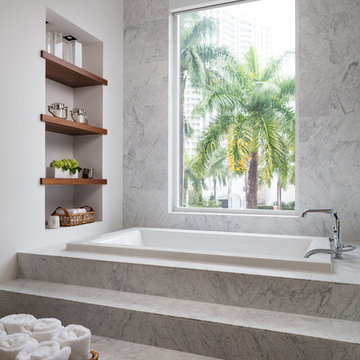
На фото: большая главная ванная комната в стиле модернизм с плоскими фасадами, темными деревянными фасадами, накладной ванной, двойным душем, серой плиткой, белой плиткой, плиткой из листового камня, желтыми стенами, полом из керамогранита, врезной раковиной, столешницей из искусственного камня, белым полом, душем с распашными дверями и белой столешницей
Find the right local pro for your project
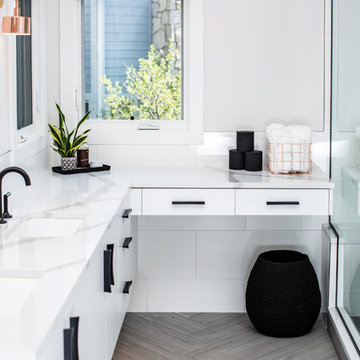
Our clients were looking to erase the 90s from their master bathroom and create a space that blended their contemporary tastes with natural elements. This bathroom had wonderful bones with a high ceiling and plenty of space, but we were able to work with our clients to create a design that better met their needs and utilized the space to its full potential. We wanted to create a sense of warmth in this large master bathroom and adding a fireplace to the space did the trick. By moving the tub location, we were able to create a stunning accent wall of stacked stone that provided a home for the fireplace and a perfectly dramatic backdrop for the new freestanding bathtub. The sculptural copper light fixture helps to soften the stone wall and allowed us to emphasize those vaulted ceiling. Playing with metal finishes is one of our favorite pastimes, and this bathroom was the perfect opportunity to blend sleek matte black plumbing fixtures with a mirrored copper finish on the light fixtures. We tied the vanity wall sconces in with a dramatic sculptural chandelier above the bath tub by using copper finishes on both and allowing the light fixtures to be the shining stars of this space. We selected a clean white finish for the custom vanity cabinets and lit them from below to accentuate their floating design. We then completed the look with a waterfall quartz counter to add an elegant texture to the area and extended the stone onto the shower bench to bring the two elements together. The existing shower had been on the small side, so we expanded it into the room and gave them a more spacious shower complete with a built-in bench and recessed niche. Hard surfaces play an important role in any bathroom design, and we wanted to use this opportunity to create an interesting layer of texture through our tile selections. The bathroom floor utilizes a large-scale plank tile installed in a herringbone pattern, while the shower and walls are tiled in a polished white tile to add a bit of reflectivity. The newly transformed bathroom is now a sophisticated space the brings together sleek contemporary finishes with textured natural elements and provides the perfect retreat from the outside world.
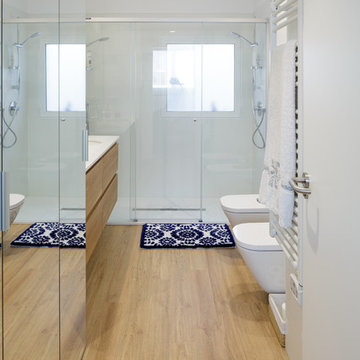
На фото: ванная комната в стиле модернизм с плоскими фасадами, фасадами цвета дерева среднего тона, инсталляцией, керамической плиткой, белыми стенами, паркетным полом среднего тона, врезной раковиной, столешницей из искусственного кварца, белой столешницей, душем в нише, белой плиткой, душевой кабиной, бежевым полом и душем с раздвижными дверями
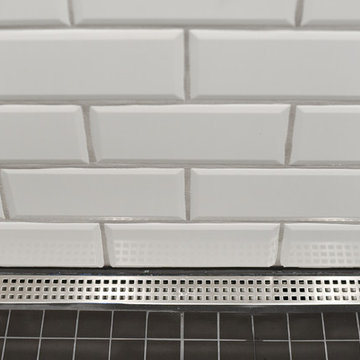
This modern, one of a kind bathroom makes the best of the space small available. The shower itself features the top of the line Delta Trinsic 17 Series hand held shower and the Kohler Watertile flush mounted Rainhead as well as two niche shelves and a grab bar. The shower is set with a zero-entry, flush transition from the main bath and sports a bar drain to avoid under foot pooling with full height glass doors. Outside of the shower, the main attraction is the ultra-modern wall mounted Kohler commode with touchscreen controls and hidden tank. All of the details perfectly fit in this high-contrast but low-stress washroom, it truly is a dream of a small bathroom!
Kim Lindsey Photography
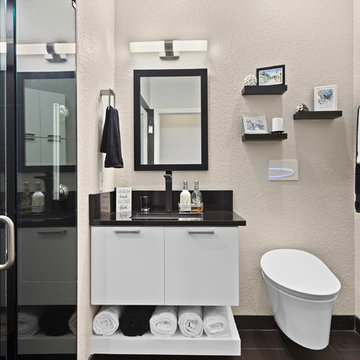
This modern, one of a kind bathroom makes the best of the space small available. The shower itself features the top of the line Delta Trinsic 17 Series hand held shower and the Kohler Watertile flush mounted Rainhead as well as two niche shelves and a grab bar. The shower is set with a zero-entry, flush transition from the main bath and sports a bar drain to avoid under foot pooling with full height glass doors. Outside of the shower, the main attraction is the ultra-modern wall mounted Kohler commode with touchscreen controls and hidden tank. All of the details perfectly fit in this high-contrast but low-stress washroom, it truly is a dream of a small bathroom!
Kim Lindsey Photography
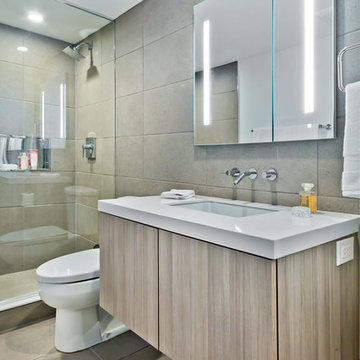
Gilbertson Photography
Источник вдохновения для домашнего уюта: главная ванная комната среднего размера в стиле модернизм с плоскими фасадами, светлыми деревянными фасадами, душем в нише, раздельным унитазом, серой плиткой, керамогранитной плиткой, белыми стенами, полом из керамогранита, врезной раковиной, столешницей из искусственного кварца, серым полом, душем с распашными дверями и белой столешницей
Источник вдохновения для домашнего уюта: главная ванная комната среднего размера в стиле модернизм с плоскими фасадами, светлыми деревянными фасадами, душем в нише, раздельным унитазом, серой плиткой, керамогранитной плиткой, белыми стенами, полом из керамогранита, врезной раковиной, столешницей из искусственного кварца, серым полом, душем с распашными дверями и белой столешницей
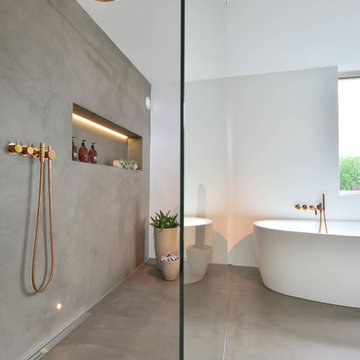
Источник вдохновения для домашнего уюта: ванная комната среднего размера в стиле модернизм с отдельно стоящей ванной, открытым душем, белыми стенами, бетонным полом, душевой кабиной, серым полом и открытым душем

The layout of the master bathroom was created to be perfectly symmetrical which allowed us to incorporate his and hers areas within the same space. The bathtub crates a focal point seen from the hallway through custom designed louvered double door and the shower seen through the glass towards the back of the bathroom enhances the size of the space. Wet areas of the floor are finished in honed marble tiles and the entire floor was treated with any slip solution to ensure safety of the homeowners. The white marble background give the bathroom a light and feminine backdrop for the contrasting dark millwork adding energy to the space and giving it a complimentary masculine presence.
Storage is maximized by incorporating the two tall wood towers on either side of each vanity – it provides ample space needed in the bathroom and it is only 12” deep which allows you to find things easier that in traditional 24” deep cabinetry. Manmade quartz countertops are a functional and smart choice for white counters, especially on the make-up vanity. Vanities are cantilevered over the floor finished in natural white marble with soft organic pattern allow for full appreciation of the beauty of nature.
This home has a lot of inside/outside references, and even in this bathroom, the large window located inside the steam shower uses electrochromic glass (“smart” glass) which changes from clear to opaque at the push of a button. It is a simple, convenient, and totally functional solution in a bathroom.
The center of this bathroom is a freestanding tub identifying his and hers side and it is set in front of full height clear glass shower enclosure allowing the beauty of stone to continue uninterrupted onto the shower walls.
Photography: Craig Denis

Photo by Ryan Gamma
Walnut vanity is mid-century inspired.
Subway tile with dark grout.
Стильный дизайн: главный совмещенный санузел среднего размера в стиле модернизм с фасадами цвета дерева среднего тона, отдельно стоящей ванной, душем без бортиков, белой плиткой, плиткой кабанчик, полом из керамогранита, врезной раковиной, столешницей из искусственного кварца, душем с распашными дверями, белой столешницей, серым полом, белыми стенами, плоскими фасадами, унитазом-моноблоком, тумбой под две раковины и напольной тумбой - последний тренд
Стильный дизайн: главный совмещенный санузел среднего размера в стиле модернизм с фасадами цвета дерева среднего тона, отдельно стоящей ванной, душем без бортиков, белой плиткой, плиткой кабанчик, полом из керамогранита, врезной раковиной, столешницей из искусственного кварца, душем с распашными дверями, белой столешницей, серым полом, белыми стенами, плоскими фасадами, унитазом-моноблоком, тумбой под две раковины и напольной тумбой - последний тренд

Modern French Country Master Bathroom.
На фото: большая главная ванная комната в стиле модернизм с фасадами с декоративным кантом, светлыми деревянными фасадами, отдельно стоящей ванной, открытым душем, унитазом-моноблоком, бежевыми стенами, деревянным полом, накладной раковиной, белым полом, открытым душем и белой столешницей
На фото: большая главная ванная комната в стиле модернизм с фасадами с декоративным кантом, светлыми деревянными фасадами, отдельно стоящей ванной, открытым душем, унитазом-моноблоком, бежевыми стенами, деревянным полом, накладной раковиной, белым полом, открытым душем и белой столешницей
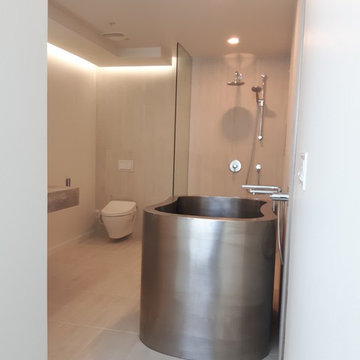
Conversion of a poorly designed condo washroom to a state of the art modern spa facility
На фото: главная ванная комната среднего размера в стиле модернизм с японской ванной, душем без бортиков, инсталляцией, белой плиткой, керамогранитной плиткой, белыми стенами, полом из керамогранита, монолитной раковиной, белым полом, открытым душем и серой столешницей
На фото: главная ванная комната среднего размера в стиле модернизм с японской ванной, душем без бортиков, инсталляцией, белой плиткой, керамогранитной плиткой, белыми стенами, полом из керамогранита, монолитной раковиной, белым полом, открытым душем и серой столешницей
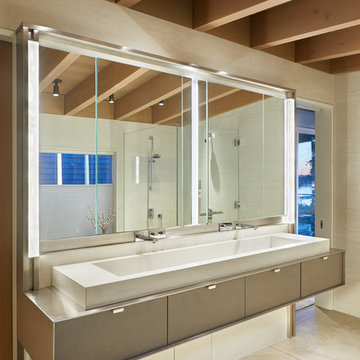
Photography by Benjamin Benschneider
Пример оригинального дизайна: огромная главная ванная комната в стиле модернизм с плоскими фасадами, полновстраиваемой ванной, душем без бортиков, белой плиткой, керамогранитной плиткой, белыми стенами, бетонным полом, монолитной раковиной, столешницей из нержавеющей стали, серым полом, душем с распашными дверями и серой столешницей
Пример оригинального дизайна: огромная главная ванная комната в стиле модернизм с плоскими фасадами, полновстраиваемой ванной, душем без бортиков, белой плиткой, керамогранитной плиткой, белыми стенами, бетонным полом, монолитной раковиной, столешницей из нержавеющей стали, серым полом, душем с распашными дверями и серой столешницей
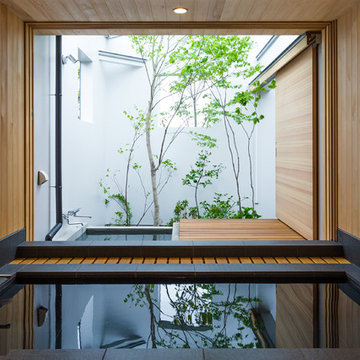
Источник вдохновения для домашнего уюта: ванная комната в стиле модернизм с угловой ванной, коричневыми стенами и окном

This 6,500-square-foot one-story vacation home overlooks a golf course with the San Jacinto mountain range beyond. In the master bath, silver travertine from Tuscany lines the walls, the tub is a Claudio Silvestrin design by Boffi, and the tub filler and shower fittings are by Dornbracht.
Builder: Bradshaw Construction
Architect: Marmol Radziner
Interior Design: Sophie Harvey
Landscape: Madderlake Designs
Photography: Roger Davies

Идея дизайна: ванная комната в стиле модернизм с плоскими фасадами, белыми фасадами, душем в нише, инсталляцией, серыми стенами, светлым паркетным полом, душевой кабиной, настольной раковиной, столешницей из дерева, бежевым полом, открытым душем и бежевой столешницей
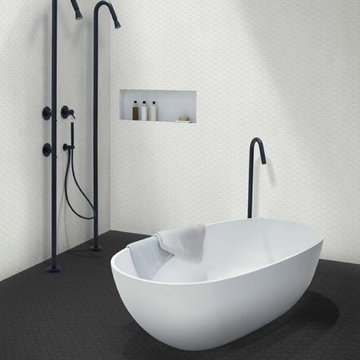
This modern bathroom has a black and white hexagon porcelain tile called Hexa Lemon Sorbet on the walls and Hexa Black Swan on the floors. There are more colors and sizes available. This material is great for bathrooms and kitchens.
Санузел в стиле модернизм – фото дизайна интерьера
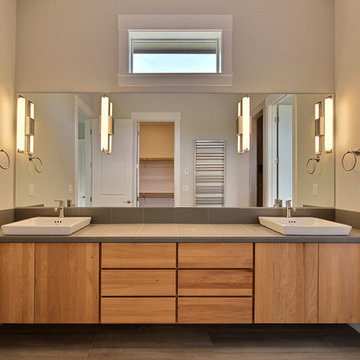
Paint by Sherwin Williams
Body Color : Coming Soon!
Trim Color : Coming Soon!
Entry Door Color by Northwood Cabinets
Door Stain : Coming Soon!
Flooring & Tile by Macadam Floor and Design
Master Bath Floor Tile by Surface Art Inc.
Tile Product : Horizon in Silver
Master Shower Wall Tile by Emser Tile
Master Shower Wall/Floor Product : Cassero in White
Master Bath Tile Countertops by Surface Art Inc.
Master Countertop Product : A La Mode in Buff
Foyer Tile by Emser Tile
Tile Product : Motion in Advance
Great Room Hardwood by Wanke Cascade
Hardwood Product : Terra Living Natural Durango
Kitchen Backsplash Tile by Florida Tile
Backsplash Tile Product : Streamline in Arctic
Slab Countertops by Cosmos Granite & Marble
Quartz, Granite & Marble provided by Wall to Wall Countertops
Countertop Product : True North Quartz in Blizzard
Great Room Fireplace by Heat & Glo
Fireplace Product : Primo 48”
Fireplace Surround by Emser Tile
Surround Product : Motion in Advance
Plumbing Fixtures by Kohler
Sink Fixtures by Decolav
Custom Storage by Northwood Cabinets
Handlesets and Door Hardware by Kwikset
Lighting by Globe/Destination Lighting
Windows by Milgard Window + Door
Window Product : Style Line Series
Supplied by TroyCo
14


