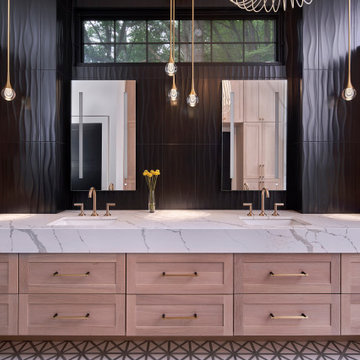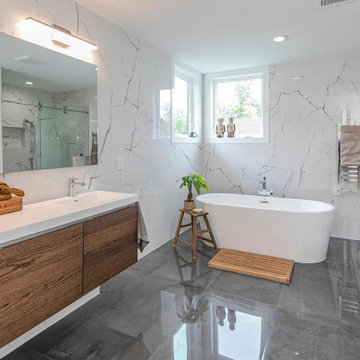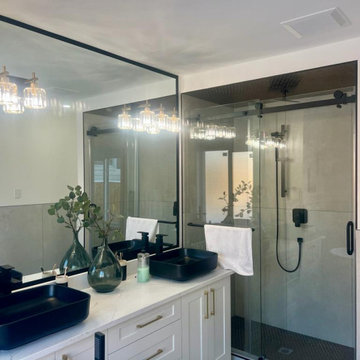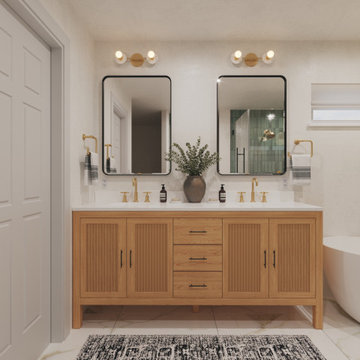Санузел в стиле модернизм с тумбой под две раковины – фото дизайна интерьера
Сортировать:
Бюджет
Сортировать:Популярное за сегодня
1 - 20 из 14 102 фото
1 из 3

Modern master bathroom featuring large format Carrara porcelain tiles, herringbone marble flooring, and custom navy vanity.
Свежая идея для дизайна: главная ванная комната среднего размера в стиле модернизм с фасадами в стиле шейкер, синими фасадами, угловым душем, разноцветной плиткой, керамогранитной плиткой, мраморным полом, мраморной столешницей, серым полом, душем с распашными дверями, белой столешницей, сиденьем для душа, тумбой под две раковины и напольной тумбой - отличное фото интерьера
Свежая идея для дизайна: главная ванная комната среднего размера в стиле модернизм с фасадами в стиле шейкер, синими фасадами, угловым душем, разноцветной плиткой, керамогранитной плиткой, мраморным полом, мраморной столешницей, серым полом, душем с распашными дверями, белой столешницей, сиденьем для душа, тумбой под две раковины и напольной тумбой - отличное фото интерьера

The Master Bath needed some updates as it suffered from an out of date, extra large tub, a very small shower and only one sink. Keeping with the Mood, a new larger vanity was added in a beautiful dark green with two sinks and ample drawer space, finished with gold framed mirrors and two glamorous gold leaf sconces. Taking in a small linen closet allowed for more room at the shower which is enclosed by a dramatic black framed door. Also, the old tub was replaced with a new alluring freestanding tub surrounded by beautiful marble tiles in a large format that sits under a deco glam chandelier. All warmed by the use of gold fixtures and hardware.

Bathroom Remodel with new black trim picture window to compliment the black tile and plumbing trim. We love how this tiny detail makes the window much more interesting and integrated.

Modern bathroom remodel.
На фото: главная ванная комната среднего размера со стиральной машиной в стиле модернизм с фасадами цвета дерева среднего тона, душем без бортиков, раздельным унитазом, серой плиткой, керамогранитной плиткой, серыми стенами, полом из керамогранита, врезной раковиной, столешницей из искусственного кварца, серым полом, открытым душем, белой столешницей, тумбой под две раковины, встроенной тумбой, сводчатым потолком и плоскими фасадами
На фото: главная ванная комната среднего размера со стиральной машиной в стиле модернизм с фасадами цвета дерева среднего тона, душем без бортиков, раздельным унитазом, серой плиткой, керамогранитной плиткой, серыми стенами, полом из керамогранита, врезной раковиной, столешницей из искусственного кварца, серым полом, открытым душем, белой столешницей, тумбой под две раковины, встроенной тумбой, сводчатым потолком и плоскими фасадами

Photo by Ryan Gamma
Walnut vanity is mid-century inspired.
Subway tile with dark grout.
Стильный дизайн: главный совмещенный санузел среднего размера в стиле модернизм с фасадами цвета дерева среднего тона, отдельно стоящей ванной, душем без бортиков, белой плиткой, плиткой кабанчик, полом из керамогранита, врезной раковиной, столешницей из искусственного кварца, душем с распашными дверями, белой столешницей, серым полом, белыми стенами, плоскими фасадами, унитазом-моноблоком, тумбой под две раковины и напольной тумбой - последний тренд
Стильный дизайн: главный совмещенный санузел среднего размера в стиле модернизм с фасадами цвета дерева среднего тона, отдельно стоящей ванной, душем без бортиков, белой плиткой, плиткой кабанчик, полом из керамогранита, врезной раковиной, столешницей из искусственного кварца, душем с распашными дверями, белой столешницей, серым полом, белыми стенами, плоскими фасадами, унитазом-моноблоком, тумбой под две раковины и напольной тумбой - последний тренд

Large and modern master bathroom primary bathroom. Grey and white marble paired with warm wood flooring and door. Expansive curbless shower and freestanding tub sit on raised platform with LED light strip. Modern glass pendants and small black side table add depth to the white grey and wood bathroom. Large skylights act as modern coffered ceiling flooding the room with natural light.

Идея дизайна: ванная комната в стиле модернизм с плоскими фасадами, светлыми деревянными фасадами, серой плиткой, белыми стенами, монолитной раковиной, серым полом, серой столешницей, тумбой под две раковины, подвесной тумбой и удлиненной плиткой

Стильный дизайн: большая главная, серо-белая ванная комната в стиле модернизм с отдельно стоящей ванной, двойным душем, мраморной столешницей, тумбой под две раковины и встроенной тумбой - последний тренд

Photo by Roehner + Ryan
Свежая идея для дизайна: главная ванная комната в стиле модернизм с плоскими фасадами, фасадами цвета дерева среднего тона, отдельно стоящей ванной, открытым душем, зеленой плиткой, керамической плиткой, врезной раковиной, столешницей из искусственного кварца, белой столешницей, сиденьем для душа, тумбой под две раковины и подвесной тумбой - отличное фото интерьера
Свежая идея для дизайна: главная ванная комната в стиле модернизм с плоскими фасадами, фасадами цвета дерева среднего тона, отдельно стоящей ванной, открытым душем, зеленой плиткой, керамической плиткой, врезной раковиной, столешницей из искусственного кварца, белой столешницей, сиденьем для душа, тумбой под две раковины и подвесной тумбой - отличное фото интерьера

Modern black and white en-suite with basket weave floor tile, black double vanity with slab doors and a large shower with black metropolitan glass enclosure.
Photos by VLG Photography

Свежая идея для дизайна: ванная комната в стиле модернизм с плоскими фасадами, темными деревянными фасадами, душем в нише, белой плиткой, монолитной раковиной, белой столешницей, нишей и тумбой под две раковины - отличное фото интерьера

Vanity unit in the primary bathroom with zellige tiles backsplash, fluted oak bespoke joinery, Corian worktop and old bronze fixtures. For a relaxed luxury feel.

This close-up captures the sculptural beauty of a modern bathroom's details, where the monochrome palette speaks volumes in its simplicity. The sleek black taps emerges from the microcement wall with a bold presence, casting a graceful arc over the pristine white vessel sink. The interplay of shadow and light dances on the white countertop, highlighting the sink's clean lines and the tap's matte finish. The textured backdrop of the microcement wall adds depth and a tactile dimension, creating a canvas that emphasizes the fixtures' contemporary design. This image is a celebration of modern minimalism, where the elegance of each element is amplified by the serene and sophisticated environment it inhabits.

© Lassiter Photography
ReVisionCharlotte.com
Пример оригинального дизайна: большая ванная комната в стиле модернизм с светлыми деревянными фасадами, черной плиткой, черными стенами, полом из мозаичной плитки, врезной раковиной, столешницей из искусственного кварца, белой столешницей, тумбой под две раковины и встроенной тумбой
Пример оригинального дизайна: большая ванная комната в стиле модернизм с светлыми деревянными фасадами, черной плиткой, черными стенами, полом из мозаичной плитки, врезной раковиной, столешницей из искусственного кварца, белой столешницей, тумбой под две раковины и встроенной тумбой

Exquisite Kitchen & Bath Collection by Griggstown Construction Co.
1. The Modern Oasis:
Kitchen: This state-of-the-art kitchen features sleek, handleless cabinetry in a pristine white finish, complemented by a dramatic marble backsplash and quartz countertops. The centerpiece is an expansive island, providing ample space for preparation and socializing, while the latest in high-end appliances ensures a seamless culinary experience.
Bath: The adjoining bathroom is a sanctuary of modern elegance, with clean lines and luxurious fixtures. The floating vanity with integrated sinks creates a sense of space, while the spacious walk-in shower boasts a rain showerhead and chic, minimalistic tiling.
2. The Rustic Retreat:
Kitchen: Embracing warmth and character, this kitchen combines rich, reclaimed wood cabinets with a rugged stone backsplash and granite countertops. The layout encourages communal cooking, and the addition of modern appliances brings a touch of contemporary convenience.
Bath: The bathroom continues the rustic theme, with a custom-made wooden vanity and a freestanding tub creating a focal point. Vintage-inspired faucets and a unique, pebble-tiled shower floor add character and charm.
3. The Coastal Haven:
Kitchen: Inspired by the serene beauty of the beach, this kitchen features light, airy cabinetry, a subway tile backsplash in soothing blues, and durable, yet stylish, quartz countertops. The open shelving and nautical accents enhance the coastal vibe.
Bath: The bathroom is a spa-like retreat, with a large soaking tub, glass-enclosed shower, and a vanity that mirrors the kitchen’s cabinetry. The color palette is light and refreshing, creating a tranquil space to unwind.
4. The Industrial Loft:
Kitchen: This kitchen boasts a bold, industrial aesthetic, with exposed brick, open shelving, and dark, moody cabinetry. The countertops are durable stainless steel, and the professional-grade appliances are a nod to the serious home chef.
Bath: The bathroom echoes the industrial theme, with a raw edge vanity, concrete countertops, and matte black fixtures. The walk-in shower features subway tiling and a sleek, frameless glass door.
5. The Classic Elegance:
Kitchen: Timeless and sophisticated, this kitchen features custom cabinetry in a rich, dark wood finish, paired with luxurious marble countertops and a classic subway tile backsplash. The layout is spacious, providing plenty of room for entertaining.
Bath: The bathroom exudes classic elegance, with a double vanity, marble countertops, and a clawfoot tub. The separate shower is encased in frameless glass, and the entire space is finished with refined fixtures and timeless accessories.

Meraki Home Servies provide the best bathroom design and renovation skills in Toronto GTA
На фото: ванная комната среднего размера в стиле модернизм с плоскими фасадами, бежевыми фасадами, накладной ванной, душем без бортиков, раздельным унитазом, коричневой плиткой, каменной плиткой, бежевыми стенами, полом из керамогранита, душевой кабиной, врезной раковиной, столешницей из кварцита, желтым полом, открытым душем, разноцветной столешницей, нишей, тумбой под две раковины, напольной тумбой, кессонным потолком и панелями на части стены с
На фото: ванная комната среднего размера в стиле модернизм с плоскими фасадами, бежевыми фасадами, накладной ванной, душем без бортиков, раздельным унитазом, коричневой плиткой, каменной плиткой, бежевыми стенами, полом из керамогранита, душевой кабиной, врезной раковиной, столешницей из кварцита, желтым полом, открытым душем, разноцветной столешницей, нишей, тумбой под две раковины, напольной тумбой, кессонным потолком и панелями на части стены с

When our client shared their vision for their two-bathroom remodel in Uptown, they expressed a desire for a spa-like experience with a masculine vibe. So we set out to create a space that embodies both relaxation and masculinity.
Allow us to introduce this masculine master bathroom—a stunning fusion of functionality and sophistication. Enter through pocket doors into a walk-in closet, seamlessly connecting to the muscular allure of the bathroom.
The boldness of the design is evident in the choice of Blue Naval cabinets adorned with exquisite Brushed Gold hardware, embodying a luxurious yet robust aesthetic. Highlighting the shower area, the Newbev Triangles Dusk tile graces the walls, imparting modern elegance.
Complementing the ambiance, the Olivia Wall Sconce Vanity Lighting adds refined glamour, casting a warm glow that enhances the space's inviting atmosphere. Every element harmonizes, creating a master bathroom that exudes both strength and sophistication, inviting indulgence and relaxation. Additionally, we discreetly incorporated hidden washer and dryer units for added convenience.
------------
Project designed by Chi Renovation & Design, a renowned renovation firm based in Skokie. We specialize in general contracting, kitchen and bath remodeling, and design & build services. We cater to the entire Chicago area and its surrounding suburbs, with emphasis on the North Side and North Shore regions. You'll find our work from the Loop through Lincoln Park, Skokie, Evanston, Wilmette, and all the way up to Lake Forest.
For more info about Chi Renovation & Design, click here: https://www.chirenovation.com/

Свежая идея для дизайна: главная ванная комната среднего размера в стиле модернизм с плоскими фасадами, фасадами цвета дерева среднего тона, отдельно стоящей ванной, душем в нише, унитазом-моноблоком, белыми стенами, полом из известняка, врезной раковиной, столешницей из искусственного кварца, белым полом, душем с распашными дверями, белой столешницей, тумбой под две раковины и встроенной тумбой - отличное фото интерьера

Glass shower and a better visual of the double sinks!
Идея дизайна: ванная комната в стиле модернизм с отдельно стоящей ванной и тумбой под две раковины
Идея дизайна: ванная комната в стиле модернизм с отдельно стоящей ванной и тумбой под две раковины

A great way to unwind or kickstart your day is by using an uplifting bathroom. This bathroom refresh is modern and airy, with shower tiles that add just the right amount of color while keeping it light. The brass hardware in the shower and chandelier add interest, while the simple vanity with wood cabinet doors provides warmth.
Санузел в стиле модернизм с тумбой под две раковины – фото дизайна интерьера
1

