Санузел со стиральной машиной в стиле модернизм – фото дизайна интерьера
Сортировать:
Бюджет
Сортировать:Популярное за сегодня
1 - 20 из 441 фото
1 из 3

Modern bathroom remodel.
На фото: главная ванная комната среднего размера со стиральной машиной в стиле модернизм с фасадами цвета дерева среднего тона, душем без бортиков, раздельным унитазом, серой плиткой, керамогранитной плиткой, серыми стенами, полом из керамогранита, врезной раковиной, столешницей из искусственного кварца, серым полом, открытым душем, белой столешницей, тумбой под две раковины, встроенной тумбой, сводчатым потолком и плоскими фасадами
На фото: главная ванная комната среднего размера со стиральной машиной в стиле модернизм с фасадами цвета дерева среднего тона, душем без бортиков, раздельным унитазом, серой плиткой, керамогранитной плиткой, серыми стенами, полом из керамогранита, врезной раковиной, столешницей из искусственного кварца, серым полом, открытым душем, белой столешницей, тумбой под две раковины, встроенной тумбой, сводчатым потолком и плоскими фасадами
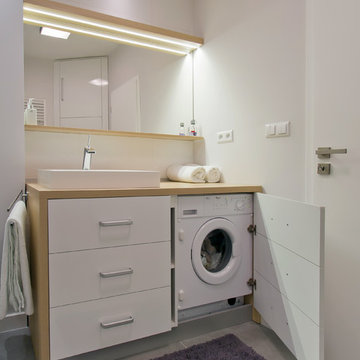
На фото: ванная комната со стиральной машиной в стиле модернизм с настольной раковиной с

Le projet Croix des Gardes consistait à rafraîchir un pied-à-terre à Cannes, avec comme maîtres mots : minimalisme, luminosité et modernité.
Ce 2 pièces sur les hauteurs de Cannes avait séduit les clients par sa vue à couper le souffle sur la baie de Cannes, et sa grande chambre qui en faisait l'appartement de vacances idéal.
Cependant, la cuisine et la salle de bain manquaient d'ergonomie, de confort et de clarté.
La partie salle de bain était auparavant une pièce très chargée : plusieurs revêtements muraux avec des motifs et des couleurs différentes, papier peint fleuri au plafond, un grand placard face à la porte...
La salle de bain est maintenant totalement transformée, comme agrandie ! Le grand placard à laissé la place à un meuble vasque, avec des rangements et un lave linge tandis que la baignoire a été remplacée par un grand bac à douche extra-plat.
Le sol et la faïence ont été remplacés par un carrelage effet bois blanchi et texturé, créant une pièce aux tons apaisants.

Стильный дизайн: большая детская ванная комната со стиральной машиной в стиле модернизм с фасадами с декоративным кантом, белыми фасадами, отдельно стоящей ванной, унитазом-моноблоком, белой плиткой, плиткой кабанчик, белыми стенами, полом из керамической плитки, накладной раковиной, столешницей из кварцита, серым полом, открытым душем, белой столешницей, тумбой под две раковины и встроенной тумбой - последний тренд
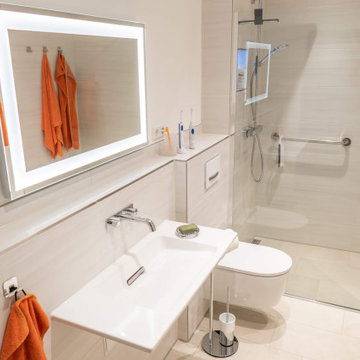
На фото: ванная комната со стиральной машиной в стиле модернизм с душем без бортиков, раздельным унитазом, белой плиткой, душевой кабиной, бежевым полом, открытым душем, тумбой под одну раковину и подвесной тумбой с
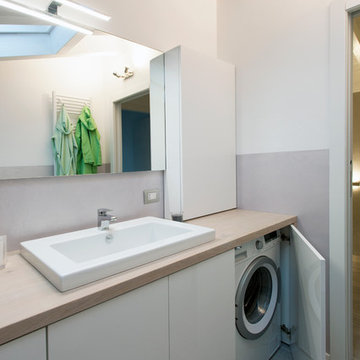
Alessia Montanari fotografa
Идея дизайна: ванная комната среднего размера со стиральной машиной в стиле модернизм с плоскими фасадами, белыми фасадами, столешницей из дерева, серыми стенами, полом из керамогранита, раковиной с несколькими смесителями и бежевой столешницей
Идея дизайна: ванная комната среднего размера со стиральной машиной в стиле модернизм с плоскими фасадами, белыми фасадами, столешницей из дерева, серыми стенами, полом из керамогранита, раковиной с несколькими смесителями и бежевой столешницей
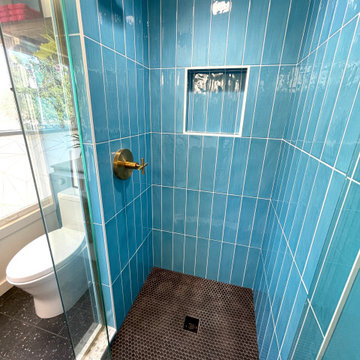
Modern and fun bathroom with built in washer/dryer. Floating walnut vanity with terrazzo countertop. The owner provided a custom mural to complete the desgn.
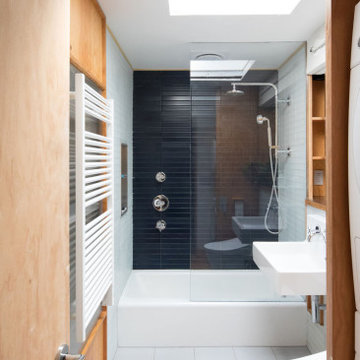
Bathroom renovation
Источник вдохновения для домашнего уюта: маленькая ванная комната со стиральной машиной в стиле модернизм с открытыми фасадами, белыми фасадами, ванной в нише, душем над ванной, унитазом-моноблоком, синей плиткой, стеклянной плиткой, синими стенами, полом из керамогранита, подвесной раковиной, серым полом, открытым душем, тумбой под одну раковину и подвесной тумбой для на участке и в саду
Источник вдохновения для домашнего уюта: маленькая ванная комната со стиральной машиной в стиле модернизм с открытыми фасадами, белыми фасадами, ванной в нише, душем над ванной, унитазом-моноблоком, синей плиткой, стеклянной плиткой, синими стенами, полом из керамогранита, подвесной раковиной, серым полом, открытым душем, тумбой под одну раковину и подвесной тумбой для на участке и в саду
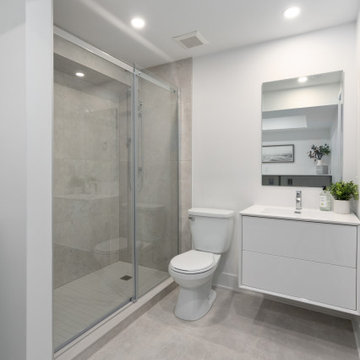
Boasting a modern yet warm interior design, this house features the highly desired open concept layout that seamlessly blends functionality and style, but yet has a private family room away from the main living space. The family has a unique fireplace accent wall that is a real show stopper. The spacious kitchen is a chef's delight, complete with an induction cook-top, built-in convection oven and microwave and an oversized island, and gorgeous quartz countertops. With three spacious bedrooms, including a luxurious master suite, this home offers plenty of space for family and guests. This home is truly a must-see!
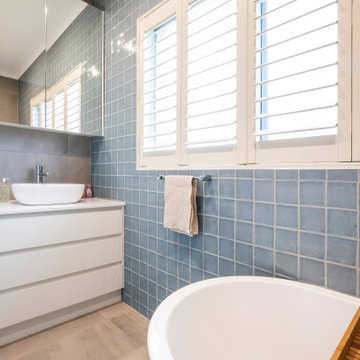
Пример оригинального дизайна: главная ванная комната среднего размера со стиральной машиной в стиле модернизм с плоскими фасадами, белыми фасадами, угловой ванной, душем над ванной, раздельным унитазом, синей плиткой, керамической плиткой, серыми стенами, полом из керамогранита, настольной раковиной, столешницей из искусственного кварца, серым полом, душем с распашными дверями, белой столешницей, тумбой под одну раковину и встроенной тумбой
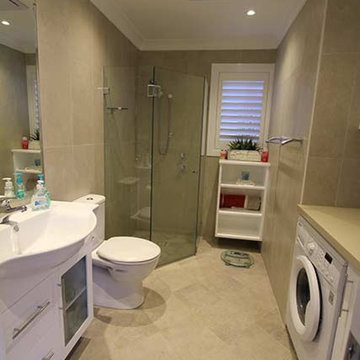
Идея дизайна: ванная комната со стиральной машиной в стиле модернизм с плоскими фасадами, белыми фасадами, угловым душем, раздельным унитазом, бежевой плиткой, монолитной раковиной и душем с распашными дверями
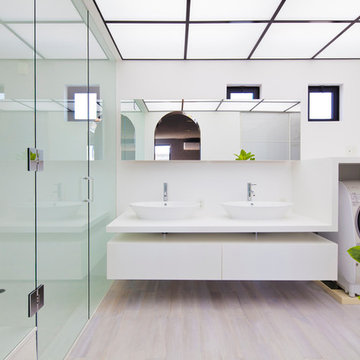
TERUAKI YOSHIIKE
Пример оригинального дизайна: ванная комната со стиральной машиной в стиле модернизм с настольной раковиной, плоскими фасадами, белыми фасадами, белыми стенами, светлым паркетным полом и бежевым полом
Пример оригинального дизайна: ванная комната со стиральной машиной в стиле модернизм с настольной раковиной, плоскими фасадами, белыми фасадами, белыми стенами, светлым паркетным полом и бежевым полом

In this expansive marble-clad bathroom, elegance meets modern sophistication. The space is adorned with luxurious marble finishes, creating a sense of opulence. A glass door adds a touch of contemporary flair, allowing natural light to cascade over the polished surfaces. The inclusion of two sinks enhances functionality, embodying a perfect blend of style and practicality in this lavishly appointed bathroom.
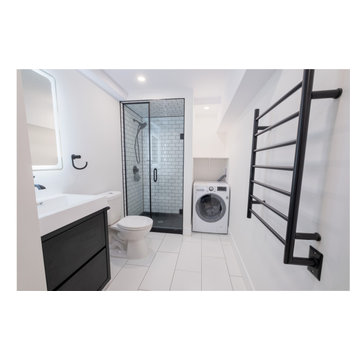
На фото: ванная комната со стиральной машиной в стиле модернизм с плоскими фасадами, черными фасадами, душем в нише, раздельным унитазом, белыми стенами, полом из керамогранита, монолитной раковиной, столешницей из искусственного камня, белым полом, душем с распашными дверями, белой столешницей, тумбой под одну раковину и напольной тумбой с
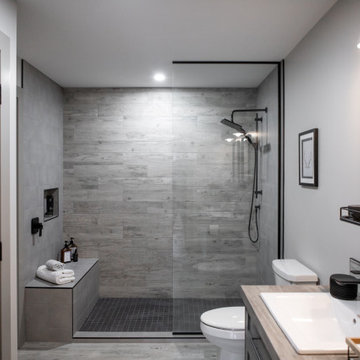
The master ensuite features a double vanity with a concrete look countertop, charcoal painted custom vanity and a large custom shower. The closet across from the vanity also houses the homeowner's washer and dryer. The walk-in closet can be accessed from the ensuite, as well as the bedroom.
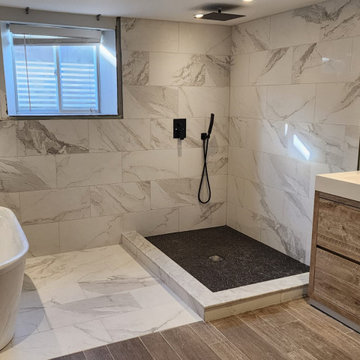
TC Contracting installed new bathroom in Georgetown Ontario. We removed old shower and tub set and installed new shower, new vanity, new bathtub, and new tiles on floors and walls. We also removed the kitchen flooring and installed new ceramic tiles in the kitchen!
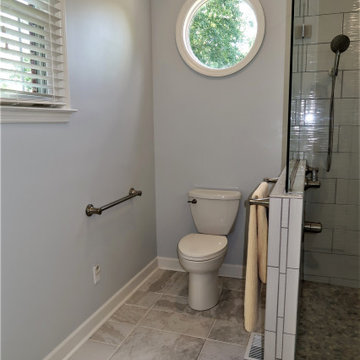
Shhhhh...privacy please
На фото: главная ванная комната среднего размера со стиральной машиной в стиле модернизм с раздельным унитазом, серыми стенами, полом из керамической плитки и серым полом
На фото: главная ванная комната среднего размера со стиральной машиной в стиле модернизм с раздельным унитазом, серыми стенами, полом из керамической плитки и серым полом
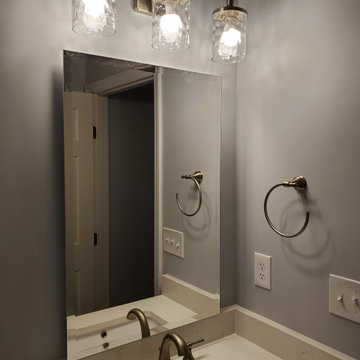
Moved in and wow...alot of oak. Transformed to a modern, fresh look that was clean, sinply yet stunning.
Пример оригинального дизайна: детская ванная комната среднего размера со стиральной машиной в стиле модернизм с плоскими фасадами, коричневыми фасадами, душем в нише, раздельным унитазом, белой плиткой, плиткой кабанчик, бежевыми стенами, полом из винила, врезной раковиной, столешницей из искусственного кварца, серым полом, душем с раздвижными дверями, белой столешницей, тумбой под одну раковину и встроенной тумбой
Пример оригинального дизайна: детская ванная комната среднего размера со стиральной машиной в стиле модернизм с плоскими фасадами, коричневыми фасадами, душем в нише, раздельным унитазом, белой плиткой, плиткой кабанчик, бежевыми стенами, полом из винила, врезной раковиной, столешницей из искусственного кварца, серым полом, душем с раздвижными дверями, белой столешницей, тумбой под одну раковину и встроенной тумбой

Notre projet Jaurès est incarne l’exemple du cocon parfait pour une petite famille.
Une pièce de vie totalement ouverte mais avec des espaces bien séparés. On retrouve le blanc et le bois en fil conducteur. Le bois, aux sous-tons chauds, se retrouve dans le parquet, la table à manger, les placards de cuisine ou les objets de déco. Le tout est fonctionnel et bien pensé.
Dans tout l’appartement, on retrouve des couleurs douces comme le vert sauge ou un bleu pâle, qui nous emportent dans une ambiance naturelle et apaisante.
Un nouvel intérieur parfait pour cette famille qui s’agrandit.
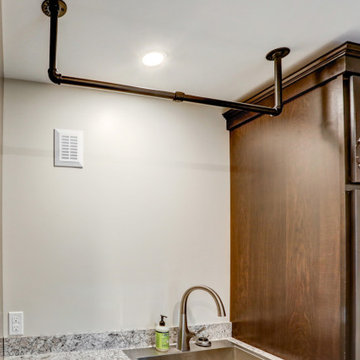
This remodel called for increased storage and updated finishes while maintaining the room's dual functionality as a bathroom and laundry room. By stacking the washer and dryer and relocating the vanity, this remodel opened up a lot of space. With the new layout, we were able to add more storage with dark espresso cabinets, and a folding center next to a stainless steel utility sink. An industrial style drying rack was mounted on the ceiling above the new vanity to add even more practical functionality to the space.
Санузел со стиральной машиной в стиле модернизм – фото дизайна интерьера
1

