Санузел
Сортировать:
Бюджет
Сортировать:Популярное за сегодня
1 - 20 из 509 фото

Luxury Bathroom complete with a double walk in Wet Sauna and Dry Sauna. Floor to ceiling glass walls extend the Home Gym Bathroom to feel the ultimate expansion of space.

master shower with cedar lined dry sauna
Пример оригинального дизайна: огромная главная ванная комната в стиле модернизм с фасадами в стиле шейкер, встроенной тумбой, серыми фасадами, столешницей из кварцита, тумбой под две раковины, белой столешницей, отдельно стоящей ванной, душевой комнатой, раздельным унитазом, серой плиткой, керамической плиткой, белыми стенами, полом из керамогранита, врезной раковиной, бежевым полом, душем с распашными дверями, сиденьем для душа, балками на потолке и панелями на части стены
Пример оригинального дизайна: огромная главная ванная комната в стиле модернизм с фасадами в стиле шейкер, встроенной тумбой, серыми фасадами, столешницей из кварцита, тумбой под две раковины, белой столешницей, отдельно стоящей ванной, душевой комнатой, раздельным унитазом, серой плиткой, керамической плиткой, белыми стенами, полом из керамогранита, врезной раковиной, бежевым полом, душем с распашными дверями, сиденьем для душа, балками на потолке и панелями на части стены

Идея дизайна: маленькая ванная комната в стиле модернизм с фасадами в стиле шейкер, коричневыми фасадами, накладной ванной, душем над ванной, унитазом-моноблоком, серой плиткой, цементной плиткой, белыми стенами, полом из цементной плитки, врезной раковиной, мраморной столешницей, бирюзовым полом, шторкой для ванной, серой столешницей, тумбой под одну раковину, напольной тумбой, панелями на части стены и душевой кабиной для на участке и в саду

На фото: маленькая главная ванная комната в стиле модернизм с фасадами в стиле шейкер, белыми фасадами, душем без бортиков, раздельным унитазом, разноцветной плиткой, мраморной плиткой, серыми стенами, полом из мозаичной плитки, накладной раковиной, столешницей из искусственного кварца, разноцветным полом, душем с раздвижными дверями, белой столешницей, сиденьем для душа, тумбой под одну раковину, напольной тумбой и панелями на части стены для на участке и в саду с
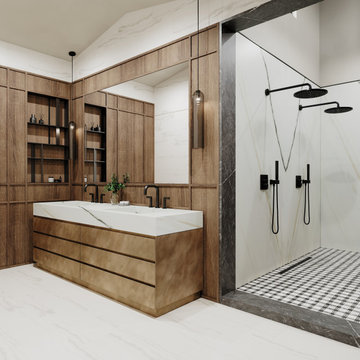
Пример оригинального дизайна: главная ванная комната в стиле модернизм с душевой комнатой, мраморным полом, мраморной столешницей, белым полом, открытым душем, белой столешницей, тумбой под две раковины, сводчатым потолком и панелями на части стены

This luxurious spa-like bathroom was remodeled from a dated 90's bathroom. The entire space was demolished and reconfigured to be more functional. Walnut Italian custom floating vanities, large format 24"x48" porcelain tile that ran on the floor and up the wall, marble countertops and shower floor, brass details, layered mirrors, and a gorgeous white oak clad slat walled water closet. This space just shines!
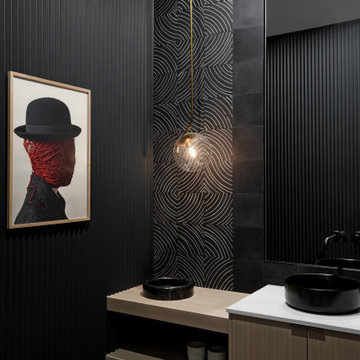
We designed this modern family home from scratch with pattern, texture and organic materials and then layered in custom rugs, custom-designed furniture, custom artwork and pieces that pack a punch.
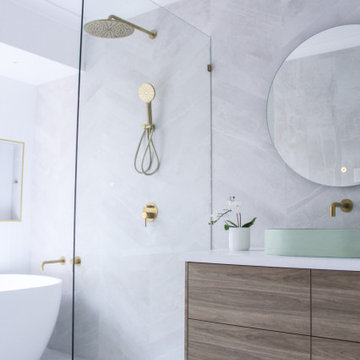
Chevron Tile, Chevron Bathroom, Grey Bathrooms, Timber Vanity, Brushed Brass Tapware, Wall Hung Vanity, Light Up Mirror, Freestanding Vanity, VJ Panel, Bathroom VJ Panels, Dado Rail Sheets, Green Basin

Family bath: integrated trough sink with a removable panel to hide the drain, matte black fixtures, white Krion® countertop and tub deck, matte gray floor tiles. Cedar panelling extends from wall to ceiling (vaulted) evokes the spirit of traditional Japanese bath houses. Large skylight hovers above the family size tub; bifold glass doors opening completely to the outdoors give a sense of bathing in nature.

Master Bathroom Designed with luxurious materials like marble countertop with an undermount sink, flat-panel cabinets, light wood cabinets, floors are a combination of hexagon tiles and wood flooring, white walls around and an eye-catching texture bathroom wall panel. freestanding bathtub enclosed frosted hinged shower door.

This is a collection of our bathroom remodels. A special thanks to all the families who have trusted us into bringing them their dream bathroom remodels. We will see you soon!

На фото: маленькая ванная комната в стиле модернизм с фасадами с декоративным кантом, коричневыми фасадами, душем в нише, унитазом-моноблоком, белой плиткой, мраморной плиткой, белыми стенами, полом из керамической плитки, душевой кабиной, накладной раковиной, мраморной столешницей, белым полом, душем с распашными дверями, белой столешницей, тумбой под одну раковину, напольной тумбой и панелями на части стены для на участке и в саду с

Our installer removed the existing unit to get the area ready for the installation of shower and replacing old bathtub with a shower by putting a new shower base into position while keeping the existing footprint intact then Establishing a proper foundation and make sure the walls are prepped with the utmost care prior to installation. Our stylish and seamless watertight walls go up easily in the hands of our seasoned professionals. High-quality tempered glass doors in the style are installed next, as well as all additional accessories the customer wanted. The job is done, and customers left with a new shower and a smile!

Loving this floating modern cabinets for the guest room. Simple design with a combination of rovare naturale finish cabinets, teknorit bianco opacto top, single tap hole gold color faucet and circular mirror.
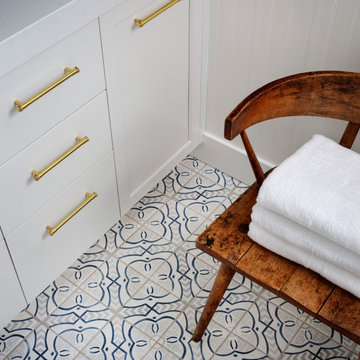
На фото: главная ванная комната среднего размера в стиле модернизм с фасадами в стиле шейкер, серыми фасадами, накладной ванной, душем над ванной, унитазом-моноблоком, белой плиткой, цементной плиткой, белыми стенами, полом из цементной плитки, врезной раковиной, столешницей из искусственного кварца, бирюзовым полом, душем с распашными дверями, белой столешницей, тумбой под две раковины, встроенной тумбой и панелями на части стены
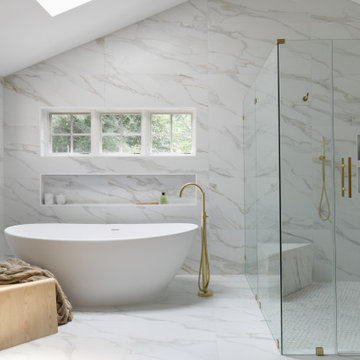
This luxurious spa-like bathroom was remodeled from a dated 90's bathroom. The entire space was demolished and reconfigured to be more functional. Walnut Italian custom floating vanities, large format 24"x48" porcelain tile that ran on the floor and up the wall, marble countertops and shower floor, brass details, layered mirrors, and a gorgeous white oak clad slat walled water closet. This space just shines!
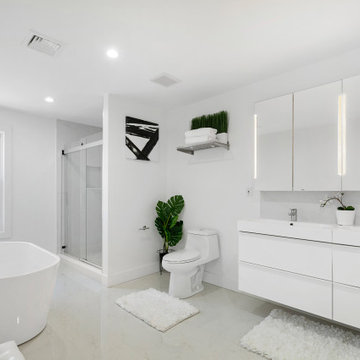
На фото: главная ванная комната среднего размера в стиле модернизм с плоскими фасадами, белыми фасадами, отдельно стоящей ванной, душем в нише, унитазом-моноблоком, белой плиткой, керамической плиткой, белыми стенами, полом из керамической плитки, накладной раковиной, столешницей из гранита, белым полом, душем с раздвижными дверями, белой столешницей, нишей, тумбой под две раковины, встроенной тумбой, потолком из вагонки и панелями на части стены
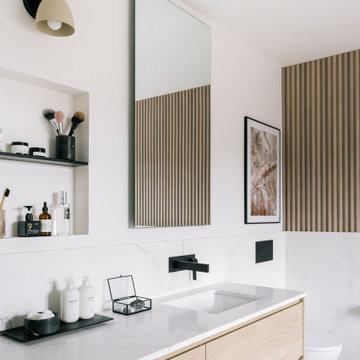
Стильный дизайн: большая главная ванная комната в стиле модернизм с плоскими фасадами, светлыми деревянными фасадами, отдельно стоящей ванной, душем без бортиков, инсталляцией, белой плиткой, плиткой из листового камня, белыми стенами, полом из керамогранита, врезной раковиной, столешницей из кварцита, серым полом, душем с распашными дверями, белой столешницей, нишей, тумбой под две раковины, подвесной тумбой и панелями на части стены - последний тренд

Modern lines and chrome finishes mix with the deep stained wood paneled walls. This Powder Bath is a unique space, designed with a custom pedestal vanity - built in a tiered design to display a glass bowled vessel sink. It the perfect combination of funky designs, modern finishes and natural tones.
Erika Barczak, By Design Interiors, Inc.
Photo Credit: Michael Kaskel www.kaskelphoto.com
Builder: Roy Van Den Heuvel, Brand R Construction

Beautiful bathroom design in Rolling Hills. This bathroom includes limestone floor, a floating white oak vanity and amazing marble stonework
На фото: огромный главный совмещенный санузел в стиле модернизм с плоскими фасадами, светлыми деревянными фасадами, гидромассажной ванной, душем без бортиков, биде, белой плиткой, плиткой кабанчик, белыми стенами, полом из известняка, консольной раковиной, мраморной столешницей, бежевым полом, душем с распашными дверями, белой столешницей, тумбой под две раковины, подвесной тумбой, сводчатым потолком и панелями на части стены
На фото: огромный главный совмещенный санузел в стиле модернизм с плоскими фасадами, светлыми деревянными фасадами, гидромассажной ванной, душем без бортиков, биде, белой плиткой, плиткой кабанчик, белыми стенами, полом из известняка, консольной раковиной, мраморной столешницей, бежевым полом, душем с распашными дверями, белой столешницей, тумбой под две раковины, подвесной тумбой, сводчатым потолком и панелями на части стены
1

