Санузел в стиле модернизм с разноцветным полом – фото дизайна интерьера
Сортировать:
Бюджет
Сортировать:Популярное за сегодня
1 - 20 из 4 062 фото

Sporty Spa. Texture and pattern from the tile set the backdrop for the soft grey-washed bamboo and custom cast concrete sink. Calm and soothing tones meet active lines and angles- might just be the perfect way to start the day.

Источник вдохновения для домашнего уюта: детская ванная комната среднего размера в стиле модернизм с открытым душем, разноцветной плиткой, белыми стенами, полом из терраццо, разноцветным полом, открытым душем, белой столешницей, нишей и тумбой под одну раковину

Smokey turquoise glass tiles cover this luxury bath with an interplay of stacked and gridded tile patterns that enhances the sophistication of the monochromatic palette.
Floor to ceiling glass panes define a breathtaking steam shower. Every detail takes the homeowner’s needs into account, including an in-wall waterfall element above the shower bench. Griffin Designs measured not only the space but also the seated homeowner to ensure a soothing stream of water that cascades onto the shoulders, hits just the right places, and melts away the stresses of the day.
Space conserving features such as the wall-hung toilet allowed for more flexibility in the layout. With more possibilities came more storage. Replacing the original pedestal sink, a bureau-style vanity spans four feet and offers six generously sized drawers. One drawer comes complete with outlets to discretely hide away accessories, like a hair dryer, while maximizing function. An additional recessed medicine cabinet measures almost six feet in height.
The comforts of this primary bath continue with radiant floor heating, a built-in towel warmer, and thoughtfully placed niches to hold all the bits and bobs in style.

На фото: туалет среднего размера в стиле модернизм с фасадами с утопленной филенкой, коричневыми фасадами, раздельным унитазом, серыми стенами, полом из керамической плитки, врезной раковиной, столешницей из искусственного кварца, разноцветным полом, белой столешницей и встроенной тумбой с

Источник вдохновения для домашнего уюта: маленькая ванная комната в стиле модернизм с плоскими фасадами, светлыми деревянными фасадами, ванной в нише, душем над ванной, раздельным унитазом, серой плиткой, керамической плиткой, белыми стенами, полом из мозаичной плитки, столешницей из искусственного кварца, разноцветным полом, белой столешницей, нишей, тумбой под одну раковину и встроенной тумбой для на участке и в саду
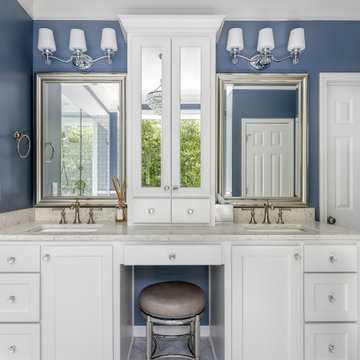
New vanity with expanded storage, center vanity seat with tower that includes hidden outlets for appliances. New lighting with LED fixtures.
Пример оригинального дизайна: главная ванная комната среднего размера в стиле модернизм с фасадами с декоративным кантом, белыми фасадами, отдельно стоящей ванной, душем без бортиков, раздельным унитазом, белой плиткой, керамогранитной плиткой, синими стенами, полом из керамогранита, врезной раковиной, столешницей из искусственного кварца, разноцветным полом, душем с распашными дверями, серой столешницей, акцентной стеной, тумбой под две раковины и встроенной тумбой
Пример оригинального дизайна: главная ванная комната среднего размера в стиле модернизм с фасадами с декоративным кантом, белыми фасадами, отдельно стоящей ванной, душем без бортиков, раздельным унитазом, белой плиткой, керамогранитной плиткой, синими стенами, полом из керамогранита, врезной раковиной, столешницей из искусственного кварца, разноцветным полом, душем с распашными дверями, серой столешницей, акцентной стеной, тумбой под две раковины и встроенной тумбой

Стильный дизайн: маленький туалет в стиле модернизм с черными фасадами, унитазом-моноблоком, белой плиткой, керамогранитной плиткой, белыми стенами, паркетным полом среднего тона, врезной раковиной, столешницей из бетона, разноцветным полом, серой столешницей и подвесной тумбой для на участке и в саду - последний тренд

Guest Bathroom remodel in North Fork vacation house. The stone floor flows straight through to the shower eliminating the need for a curb. A stationary glass panel keeps the water in and eliminates the need for a door. Mother of pearl tile on the long wall with a recessed niche creates a soft focal wall.

The ground floor in this terraced house had a poor flow and a badly positioned kitchen with limited worktop space.
By moving the kitchen to the longer wall on the opposite side of the room, space was gained for a good size and practical kitchen, a dining zone and a nook for the children’s arts & crafts. This tactical plan provided this family more space within the existing footprint and also permitted the installation of the understairs toilet the family was missing.
The new handleless kitchen has two contrasting tones, navy and white. The navy units create a frame surrounding the white units to achieve the visual effect of a smaller kitchen, whilst offering plenty of storage up to ceiling height. The work surface has been improved with a longer worktop over the base units and an island finished in calacutta quartz. The full-height units are very functional housing at one end of the kitchen an integrated washing machine, a vented tumble dryer, the boiler and a double oven; and at the other end a practical pull-out larder. A new modern LED pendant light illuminates the island and there is also under-cabinet and plinth lighting. Every inch of space of this modern kitchen was carefully planned.
To improve the flood of natural light, a larger skylight was installed. The original wooden exterior doors were replaced for aluminium double glazed bifold doors opening up the space and benefiting the family with outside/inside living.
The living room was newly decorated in different tones of grey to highlight the chimney breast, which has become a feature in the room.
To keep the living room private, new wooden sliding doors were fitted giving the family the flexibility of opening the space when necessary.
The newly fitted beautiful solid oak hardwood floor offers warmth and unifies the whole renovated ground floor space.
The first floor bathroom and the shower room in the loft were also renovated, including underfloor heating.
Portal Property Services managed the whole renovation project, including the design and installation of the kitchen, toilet and bathrooms.

This 80's style Mediterranean Revival house was modernized to fit the needs of a bustling family. The home was updated from a choppy and enclosed layout to an open concept, creating connectivity for the whole family. A combination of modern styles and cozy elements makes the space feel open and inviting.
Photos By: Paul Vu
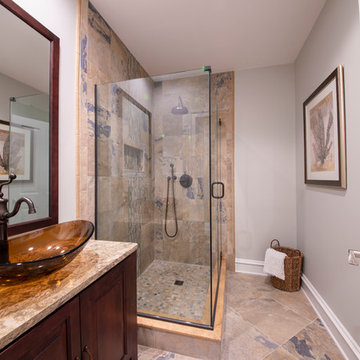
На фото: ванная комната среднего размера в стиле модернизм с фасадами с выступающей филенкой, темными деревянными фасадами, открытым душем, серыми стенами, полом из керамогранита, душевой кабиной, настольной раковиной, столешницей из гранита, разноцветным полом, душем с распашными дверями и разноцветной столешницей

Photo Credit:
Aimée Mazzenga
Стильный дизайн: ванная комната среднего размера в стиле модернизм с фасадами с декоративным кантом, белыми фасадами, отдельно стоящей ванной, душевой комнатой, разноцветной плиткой, плиткой мозаикой, белыми стенами, светлым паркетным полом, накладной раковиной, столешницей из плитки, разноцветным полом, душем с распашными дверями и белой столешницей - последний тренд
Стильный дизайн: ванная комната среднего размера в стиле модернизм с фасадами с декоративным кантом, белыми фасадами, отдельно стоящей ванной, душевой комнатой, разноцветной плиткой, плиткой мозаикой, белыми стенами, светлым паркетным полом, накладной раковиной, столешницей из плитки, разноцветным полом, душем с распашными дверями и белой столешницей - последний тренд

На фото: ванная комната среднего размера в стиле модернизм с плоскими фасадами, темными деревянными фасадами, накладной ванной, душем над ванной, коричневой плиткой, коричневыми стенами, душевой кабиной, настольной раковиной, столешницей из дерева, разноцветным полом, шторкой для ванной, коричневой столешницей, раздельным унитазом и полом из керамической плитки с

In Progress
Стильный дизайн: маленькая главная ванная комната в стиле модернизм с плоскими фасадами, коричневыми фасадами, открытым душем, биде, черно-белой плиткой, мраморной плиткой, белыми стенами, полом из керамической плитки, настольной раковиной, столешницей из искусственного кварца, разноцветным полом, душем с раздвижными дверями, белой столешницей, нишей, тумбой под одну раковину и подвесной тумбой для на участке и в саду - последний тренд
Стильный дизайн: маленькая главная ванная комната в стиле модернизм с плоскими фасадами, коричневыми фасадами, открытым душем, биде, черно-белой плиткой, мраморной плиткой, белыми стенами, полом из керамической плитки, настольной раковиной, столешницей из искусственного кварца, разноцветным полом, душем с раздвижными дверями, белой столешницей, нишей, тумбой под одну раковину и подвесной тумбой для на участке и в саду - последний тренд

Black marble tile with contrasting white grout and white-grayish mosaic on the floor create a modern sleek design for this small bathroom in the center-city townhouse. Half-wall provide extra-space for creative shower curtain solutions.
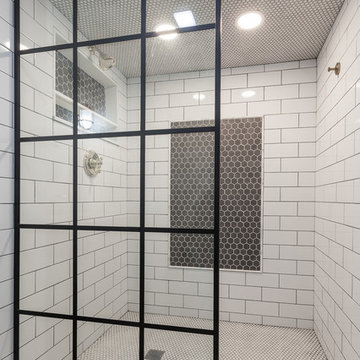
На фото: маленькая детская ванная комната в стиле модернизм с плоскими фасадами, серыми фасадами, душем в нише, раздельным унитазом, белой плиткой, керамогранитной плиткой, мраморным полом, столешницей из искусственного камня, разноцветным полом, открытым душем и белой столешницей для на участке и в саду
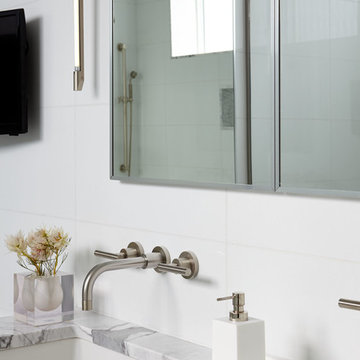
Joshua McHugh
На фото: главная ванная комната среднего размера в стиле модернизм с плоскими фасадами, серыми фасадами, открытым душем, унитазом-моноблоком, белой плиткой, каменной плиткой, белыми стенами, мраморным полом, врезной раковиной, мраморной столешницей, разноцветным полом, душем с распашными дверями и разноцветной столешницей
На фото: главная ванная комната среднего размера в стиле модернизм с плоскими фасадами, серыми фасадами, открытым душем, унитазом-моноблоком, белой плиткой, каменной плиткой, белыми стенами, мраморным полом, врезной раковиной, мраморной столешницей, разноцветным полом, душем с распашными дверями и разноцветной столешницей
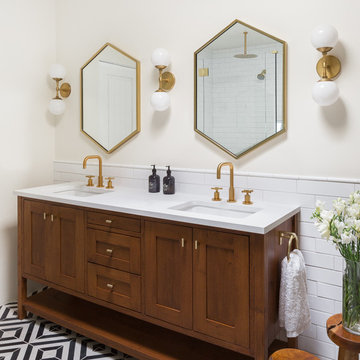
photo credit: Haris Kenjar
Original Mission tile floor.
Arteriors lighting.
Newport Brass faucets.
West Elm mirror.
Victoria + Albert tub.
caesarstone countertops
custom tile bath surround
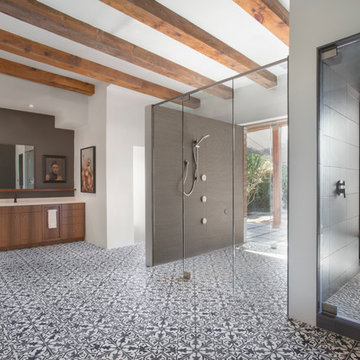
На фото: большая главная ванная комната в стиле модернизм с плоскими фасадами, фасадами цвета дерева среднего тона, столешницей из искусственного камня, цементной плиткой, душем без бортиков, белыми стенами, полом из цементной плитки, врезной раковиной, разноцветным полом и душем с распашными дверями с

This image showcases the luxurious design features of the principal ensuite, embodying a perfect blend of elegance and functionality. The focal point of the space is the expansive double vanity unit, meticulously crafted to provide ample storage and countertop space for two. Its sleek lines and modern design aesthetic add a touch of sophistication to the room.
The feature tile, serves as a striking focal point, infusing the space with texture and visual interest. It's a bold geometric pattern, and intricate mosaic, elevating the design of the ensuite, adding a sense of luxury and personality.
Natural lighting floods the room through large windows illuminating the space and enhancing its spaciousness. The abundance of natural light creates a warm and inviting atmosphere, while also highlighting the beauty of the design elements and finishes.
Overall, this principal ensuite epitomizes modern luxury, offering a serene retreat where residents can unwind and rejuvenate in style. Every design feature is thoughtfully curated to create a luxurious and functional space that exceeds expectations.
Санузел в стиле модернизм с разноцветным полом – фото дизайна интерьера
1

