Санузел в стиле модернизм с подвесной тумбой – фото дизайна интерьера
Сортировать:
Бюджет
Сортировать:Популярное за сегодня
1 - 20 из 14 827 фото
1 из 3

Designers: Susan Bowen & Revital Kaufman-Meron
Photos: LucidPic Photography - Rich Anderson
На фото: большая ванная комната в стиле модернизм с плоскими фасадами, коричневыми фасадами, инсталляцией, бежевой плиткой, бежевыми стенами, светлым паркетным полом, врезной раковиной, бежевым полом, душем с распашными дверями, белой столешницей, тумбой под одну раковину и подвесной тумбой
На фото: большая ванная комната в стиле модернизм с плоскими фасадами, коричневыми фасадами, инсталляцией, бежевой плиткой, бежевыми стенами, светлым паркетным полом, врезной раковиной, бежевым полом, душем с распашными дверями, белой столешницей, тумбой под одну раковину и подвесной тумбой

Идея дизайна: ванная комната в стиле модернизм с плоскими фасадами, светлыми деревянными фасадами, серой плиткой, белыми стенами, монолитной раковиной, серым полом, серой столешницей, тумбой под две раковины, подвесной тумбой и удлиненной плиткой

- Accent colors /cabinet finishes: Sherwin Williams Laurel woods kitchen cabinets, Deep River, Benjamin Moore for the primary bath built in and trim.
Идея дизайна: большая главная ванная комната в стиле модернизм с зелеными стенами, врезной раковиной, подвесной тумбой и коричневым полом
Идея дизайна: большая главная ванная комната в стиле модернизм с зелеными стенами, врезной раковиной, подвесной тумбой и коричневым полом

Photo by Roehner + Ryan
Свежая идея для дизайна: главная ванная комната в стиле модернизм с плоскими фасадами, фасадами цвета дерева среднего тона, отдельно стоящей ванной, открытым душем, зеленой плиткой, керамической плиткой, врезной раковиной, столешницей из искусственного кварца, белой столешницей, сиденьем для душа, тумбой под две раковины и подвесной тумбой - отличное фото интерьера
Свежая идея для дизайна: главная ванная комната в стиле модернизм с плоскими фасадами, фасадами цвета дерева среднего тона, отдельно стоящей ванной, открытым душем, зеленой плиткой, керамической плиткой, врезной раковиной, столешницей из искусственного кварца, белой столешницей, сиденьем для душа, тумбой под две раковины и подвесной тумбой - отличное фото интерьера

Plaster walls, teak shower floor, granite counter top, and teak cabinets with custom windows opening into shower.
Стильный дизайн: ванная комната в стиле модернизм с плоскими фасадами, бетонным полом, столешницей из гранита, фасадами цвета дерева среднего тона, душем без бортиков, серой плиткой, серым полом, открытым душем, серой столешницей, подвесной тумбой и деревянным потолком - последний тренд
Стильный дизайн: ванная комната в стиле модернизм с плоскими фасадами, бетонным полом, столешницей из гранита, фасадами цвета дерева среднего тона, душем без бортиков, серой плиткой, серым полом, открытым душем, серой столешницей, подвесной тумбой и деревянным потолком - последний тренд

This close-up captures the sculptural beauty of a modern bathroom's details, where the monochrome palette speaks volumes in its simplicity. The sleek black taps emerges from the microcement wall with a bold presence, casting a graceful arc over the pristine white vessel sink. The interplay of shadow and light dances on the white countertop, highlighting the sink's clean lines and the tap's matte finish. The textured backdrop of the microcement wall adds depth and a tactile dimension, creating a canvas that emphasizes the fixtures' contemporary design. This image is a celebration of modern minimalism, where the elegance of each element is amplified by the serene and sophisticated environment it inhabits.
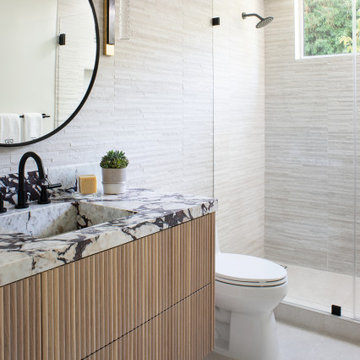
bathroom renovation, mid century modern renovation, oak vanity, porcelain tile, marble countertop
Источник вдохновения для домашнего уюта: ванная комната в стиле модернизм с светлыми деревянными фасадами, душем в нише, бежевой плиткой, монолитной раковиной, бежевым полом, разноцветной столешницей, тумбой под одну раковину и подвесной тумбой
Источник вдохновения для домашнего уюта: ванная комната в стиле модернизм с светлыми деревянными фасадами, душем в нише, бежевой плиткой, монолитной раковиной, бежевым полом, разноцветной столешницей, тумбой под одну раковину и подвесной тумбой

Main Bathroom
Стильный дизайн: детская ванная комната среднего размера в стиле модернизм с плоскими фасадами, светлыми деревянными фасадами, угловой ванной, душем в нише, бежевой плиткой, настольной раковиной, серым полом, душем с распашными дверями, белой столешницей, нишей, тумбой под одну раковину и подвесной тумбой - последний тренд
Стильный дизайн: детская ванная комната среднего размера в стиле модернизм с плоскими фасадами, светлыми деревянными фасадами, угловой ванной, душем в нише, бежевой плиткой, настольной раковиной, серым полом, душем с распашными дверями, белой столешницей, нишей, тумбой под одну раковину и подвесной тумбой - последний тренд

Exquisite Kitchen & Bath Collection by Griggstown Construction Co.
1. The Modern Oasis:
Kitchen: This state-of-the-art kitchen features sleek, handleless cabinetry in a pristine white finish, complemented by a dramatic marble backsplash and quartz countertops. The centerpiece is an expansive island, providing ample space for preparation and socializing, while the latest in high-end appliances ensures a seamless culinary experience.
Bath: The adjoining bathroom is a sanctuary of modern elegance, with clean lines and luxurious fixtures. The floating vanity with integrated sinks creates a sense of space, while the spacious walk-in shower boasts a rain showerhead and chic, minimalistic tiling.
2. The Rustic Retreat:
Kitchen: Embracing warmth and character, this kitchen combines rich, reclaimed wood cabinets with a rugged stone backsplash and granite countertops. The layout encourages communal cooking, and the addition of modern appliances brings a touch of contemporary convenience.
Bath: The bathroom continues the rustic theme, with a custom-made wooden vanity and a freestanding tub creating a focal point. Vintage-inspired faucets and a unique, pebble-tiled shower floor add character and charm.
3. The Coastal Haven:
Kitchen: Inspired by the serene beauty of the beach, this kitchen features light, airy cabinetry, a subway tile backsplash in soothing blues, and durable, yet stylish, quartz countertops. The open shelving and nautical accents enhance the coastal vibe.
Bath: The bathroom is a spa-like retreat, with a large soaking tub, glass-enclosed shower, and a vanity that mirrors the kitchen’s cabinetry. The color palette is light and refreshing, creating a tranquil space to unwind.
4. The Industrial Loft:
Kitchen: This kitchen boasts a bold, industrial aesthetic, with exposed brick, open shelving, and dark, moody cabinetry. The countertops are durable stainless steel, and the professional-grade appliances are a nod to the serious home chef.
Bath: The bathroom echoes the industrial theme, with a raw edge vanity, concrete countertops, and matte black fixtures. The walk-in shower features subway tiling and a sleek, frameless glass door.
5. The Classic Elegance:
Kitchen: Timeless and sophisticated, this kitchen features custom cabinetry in a rich, dark wood finish, paired with luxurious marble countertops and a classic subway tile backsplash. The layout is spacious, providing plenty of room for entertaining.
Bath: The bathroom exudes classic elegance, with a double vanity, marble countertops, and a clawfoot tub. The separate shower is encased in frameless glass, and the entire space is finished with refined fixtures and timeless accessories.
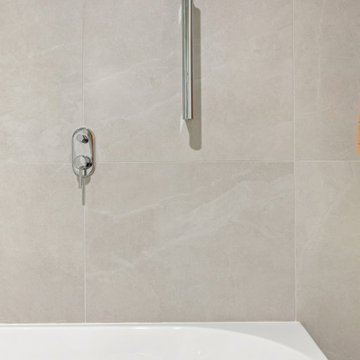
Стильный дизайн: ванная комната среднего размера в стиле модернизм с плоскими фасадами, зелеными фасадами, угловой ванной, душем над ванной, раздельным унитазом, серой плиткой, серыми стенами, врезной раковиной, серым полом, душем с распашными дверями, белой столешницей, тумбой под одну раковину и подвесной тумбой - последний тренд

Family bathroom with cantilevered corian vanity, porcelain tiled flooring, built in bath, clayworks walls & black brassware
На фото: главная ванная комната в стиле модернизм с бежевыми фасадами, душем над ванной, унитазом-моноблоком, бежевой плиткой, керамической плиткой, серыми стенами, полом из керамогранита, накладной раковиной, столешницей из искусственного камня, серым полом, открытым душем, бежевой столешницей, тумбой под одну раковину и подвесной тумбой с
На фото: главная ванная комната в стиле модернизм с бежевыми фасадами, душем над ванной, унитазом-моноблоком, бежевой плиткой, керамической плиткой, серыми стенами, полом из керамогранита, накладной раковиной, столешницей из искусственного камня, серым полом, открытым душем, бежевой столешницей, тумбой под одну раковину и подвесной тумбой с
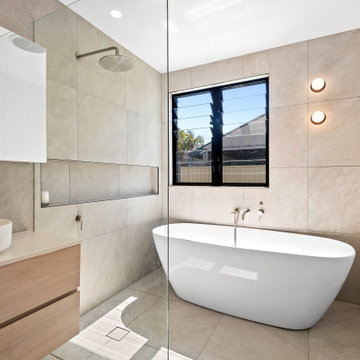
На фото: детская ванная комната среднего размера в стиле модернизм с душевой комнатой, бежевой плиткой, полом из керамической плитки, столешницей из искусственного камня, открытым душем, тумбой под одну раковину и подвесной тумбой

Bagno padronale
Realizzato con materiali luminosi ed eleganti come i rivestimenti di Ariostea e Living Ceramics.
La doccia di tipo WALK-IN è stata realizzata a filo pavimento.
Le rubinetterie, in acciaio spazzolato, sono di Quadro Design. Il mobile su cui posa il lavabo è stato realizzato in legno cannettato dal nostro falegname di fiducia, Giovanni Vazzoler.

Mount Lawley Bathroom, LED MIrror, Small Modern Bathrooms
Источник вдохновения для домашнего уюта: маленькая главная ванная комната в стиле модернизм с фасадами островного типа, темными деревянными фасадами, открытым душем, унитазом-моноблоком, бежевой плиткой, керамогранитной плиткой, бежевыми стенами, полом из керамогранита, настольной раковиной, столешницей из искусственного кварца, бежевым полом, открытым душем, черной столешницей, тумбой под одну раковину и подвесной тумбой для на участке и в саду
Источник вдохновения для домашнего уюта: маленькая главная ванная комната в стиле модернизм с фасадами островного типа, темными деревянными фасадами, открытым душем, унитазом-моноблоком, бежевой плиткой, керамогранитной плиткой, бежевыми стенами, полом из керамогранита, настольной раковиной, столешницей из искусственного кварца, бежевым полом, открытым душем, черной столешницей, тумбой под одну раковину и подвесной тумбой для на участке и в саду

Herringbone custom shower with custom vanity in the ensuite bathroom
Идея дизайна: главная ванная комната среднего размера в стиле модернизм с подвесной тумбой, плоскими фасадами, фасадами цвета дерева среднего тона, душем без бортиков, синей плиткой, керамической плиткой, белыми стенами, полом из керамической плитки, настольной раковиной, столешницей из искусственного кварца, белым полом, душем с распашными дверями, белой столешницей, сиденьем для душа и тумбой под две раковины
Идея дизайна: главная ванная комната среднего размера в стиле модернизм с подвесной тумбой, плоскими фасадами, фасадами цвета дерева среднего тона, душем без бортиков, синей плиткой, керамической плиткой, белыми стенами, полом из керамической плитки, настольной раковиной, столешницей из искусственного кварца, белым полом, душем с распашными дверями, белой столешницей, сиденьем для душа и тумбой под две раковины

The bathroom was redesigned to improve flow and add functional storage with a modern aesthetic.
Natural walnut cabinetry brings warmth balanced by the subtle movement in the warm gray floor and wall tiles and the white quartz counters and shower surround. We created half walls framing the shower topped with quartz and glass treated for easy maintenance. The angled wall and extra square footage in the water closet were eliminated for a larger vanity.
Floating vanities make the space feel larger and fit the modern aesthetic. The tall pullout storage at her vanity is one-sided to prevent items falling out the back and features shelves with acrylic sides for full product visibility.
We removed the tub deck and bump-out walls with inset shelves for improved flow and wall space for towels.
Now the freestanding tub anchors the middle of the room while allowing easy access to the windows that were blocked by the previous built-in.

after demolition
Источник вдохновения для домашнего уюта: ванная комната среднего размера в стиле модернизм с плоскими фасадами, искусственно-состаренными фасадами, биде, серой плиткой, мраморной плиткой, серыми стенами, полом из керамогранита, душевой кабиной, монолитной раковиной, столешницей из искусственного кварца, серым полом, душем с распашными дверями, белой столешницей, нишей, тумбой под две раковины и подвесной тумбой
Источник вдохновения для домашнего уюта: ванная комната среднего размера в стиле модернизм с плоскими фасадами, искусственно-состаренными фасадами, биде, серой плиткой, мраморной плиткой, серыми стенами, полом из керамогранита, душевой кабиной, монолитной раковиной, столешницей из искусственного кварца, серым полом, душем с распашными дверями, белой столешницей, нишей, тумбой под две раковины и подвесной тумбой
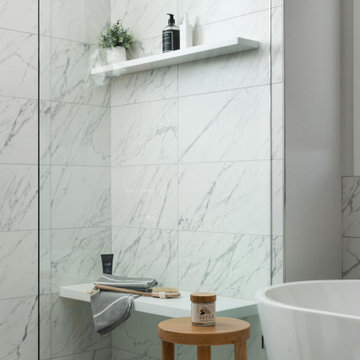
Идея дизайна: главная ванная комната в стиле модернизм с плоскими фасадами, отдельно стоящей ванной, душем в нише, керамогранитной плиткой, полом из керамогранита, врезной раковиной, столешницей из искусственного кварца, душем с распашными дверями, белой столешницей, тумбой под две раковины и подвесной тумбой
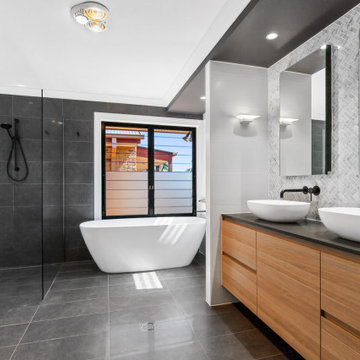
Herringbone Feature, Black Tapware, Shower Niche, South Perth Bathrooms, Small Bathroom Renovations Perth, Sliding Shower Rail, Marble Herringbone
Идея дизайна: главная ванная комната среднего размера в стиле модернизм с фасадами с утопленной филенкой, отдельно стоящей ванной, открытым душем, белой плиткой, керамической плиткой, открытым душем, белой столешницей и подвесной тумбой
Идея дизайна: главная ванная комната среднего размера в стиле модернизм с фасадами с утопленной филенкой, отдельно стоящей ванной, открытым душем, белой плиткой, керамической плиткой, открытым душем, белой столешницей и подвесной тумбой

This beachy powder bath helps bring the surrounding environment of Guemes Island indoors.
Источник вдохновения для домашнего уюта: маленький туалет в стиле модернизм с открытыми фасадами, серыми фасадами, серой плиткой, плиткой под дерево, синими стенами, полом из керамогранита, настольной раковиной, столешницей из искусственного кварца, белым полом, белой столешницей, подвесной тумбой и обоями на стенах для на участке и в саду
Источник вдохновения для домашнего уюта: маленький туалет в стиле модернизм с открытыми фасадами, серыми фасадами, серой плиткой, плиткой под дерево, синими стенами, полом из керамогранита, настольной раковиной, столешницей из искусственного кварца, белым полом, белой столешницей, подвесной тумбой и обоями на стенах для на участке и в саду
Санузел в стиле модернизм с подвесной тумбой – фото дизайна интерьера
1

