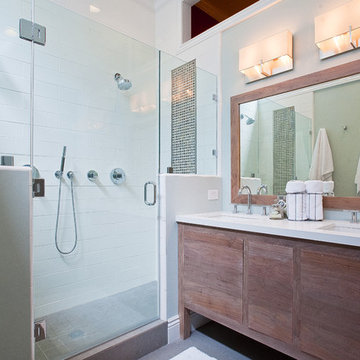Санузел: освещение – фото дизайна интерьера
Сортировать:
Бюджет
Сортировать:Популярное за сегодня
341 - 360 из 3 478 фото
1 из 2

This bathroom, complete with a bathtub, exudes a sophisticated hotel vibe, offering an elegant and aesthetic experience. Inspired by the luxurious ambiance found in high-end London establishments, it features impeccable design elements and great lighting, creating a space that is both visually pleasing and indulgent.

Victorian Style Bathroom in Horsham, West Sussex
In the peaceful village of Warnham, West Sussex, bathroom designer George Harvey has created a fantastic Victorian style bathroom space, playing homage to this characterful house.
Making the most of present-day, Victorian Style bathroom furnishings was the brief for this project, with this client opting to maintain the theme of the house throughout this bathroom space. The design of this project is minimal with white and black used throughout to build on this theme, with present day technologies and innovation used to give the client a well-functioning bathroom space.
To create this space designer George has used bathroom suppliers Burlington and Crosswater, with traditional options from each utilised to bring the classic black and white contrast desired by the client. In an additional modern twist, a HiB illuminating mirror has been included – incorporating a present-day innovation into this timeless bathroom space.
Bathroom Accessories
One of the key design elements of this project is the contrast between black and white and balancing this delicately throughout the bathroom space. With the client not opting for any bathroom furniture space, George has done well to incorporate traditional Victorian accessories across the room. Repositioned and refitted by our installation team, this client has re-used their own bath for this space as it not only suits this space to a tee but fits perfectly as a focal centrepiece to this bathroom.
A generously sized Crosswater Clear6 shower enclosure has been fitted in the corner of this bathroom, with a sliding door mechanism used for access and Crosswater’s Matt Black frame option utilised in a contemporary Victorian twist. Distinctive Burlington ceramics have been used in the form of pedestal sink and close coupled W/C, bringing a traditional element to these essential bathroom pieces.
Bathroom Features
Traditional Burlington Brassware features everywhere in this bathroom, either in the form of the Walnut finished Kensington range or Chrome and Black Trent brassware. Walnut pillar taps, bath filler and handset bring warmth to the space with Chrome and Black shower valve and handset contributing to the Victorian feel of this space. Above the basin area sits a modern HiB Solstice mirror with integrated demisting technology, ambient lighting and customisable illumination. This HiB mirror also nicely balances a modern inclusion with the traditional space through the selection of a Matt Black finish.
Along with the bathroom fitting, plumbing and electrics, our installation team also undertook a full tiling of this bathroom space. Gloss White wall tiles have been used as a base for Victorian features while the floor makes decorative use of Black and White Petal patterned tiling with an in keeping black border tile. As part of the installation our team have also concealed all pipework for a minimal feel.
Our Bathroom Design & Installation Service
With any bathroom redesign several trades are needed to ensure a great finish across every element of your space. Our installation team has undertaken a full bathroom fitting, electrics, plumbing and tiling work across this project with our project management team organising the entire works. Not only is this bathroom a great installation, designer George has created a fantastic space that is tailored and well-suited to this Victorian Warnham home.
If this project has inspired your next bathroom project, then speak to one of our experienced designers about it.
Call a showroom or use our online appointment form to book your free design & quote.
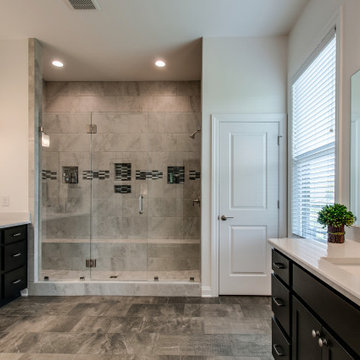
This master bathroom has all the features of a high end spa. WIth dual shower heads and an adjoining bench, two separate vanities and a large linen closet.... this couple can get ready in the morning without bumping into each other.
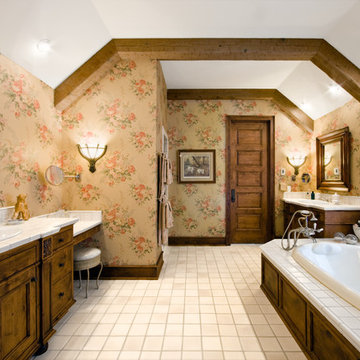
Farmhouse
Knotty Alder Cabinetry + Cedar Beams
Стильный дизайн: ванная комната: освещение в стиле кантри с накладной раковиной, темными деревянными фасадами, столешницей из плитки, накладной ванной, белой плиткой и фасадами с утопленной филенкой - последний тренд
Стильный дизайн: ванная комната: освещение в стиле кантри с накладной раковиной, темными деревянными фасадами, столешницей из плитки, накладной ванной, белой плиткой и фасадами с утопленной филенкой - последний тренд
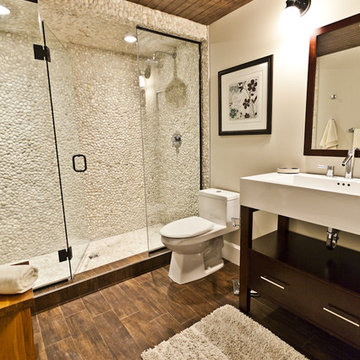
Пример оригинального дизайна: ванная комната: освещение в современном стиле с монолитной раковиной
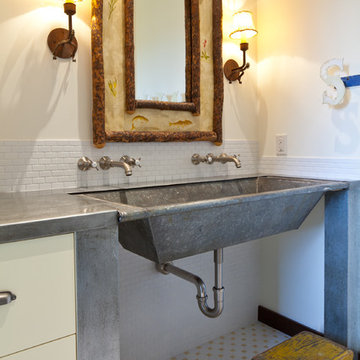
Retro tiled bathroom with custom sink and wood and trout mirror frame.
Location: Jackson Hole, WY
Project Manager: Mark S. Dalby
Superintendent: Matthew C. Niska
Architect: Gilday Architects
Photographer: David Agnello Photography
Interior Designer: Tayloe Piggot
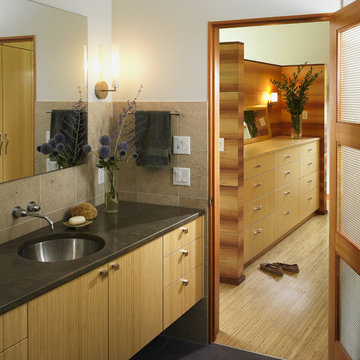
Master bath looking into master closet of new residence on Vashon Island. Bath features concrete floors, limestone tile and countertop, and bamboo cabinetry.
Photo credit - Patrick Barta Photography

Tracy, one of our fabulous customers who last year undertook what can only be described as, a colossal home renovation!
With the help of her My Bespoke Room designer Milena, Tracy transformed her 1930's doer-upper into a truly jaw-dropping, modern family home. But don't take our word for it, see for yourself...
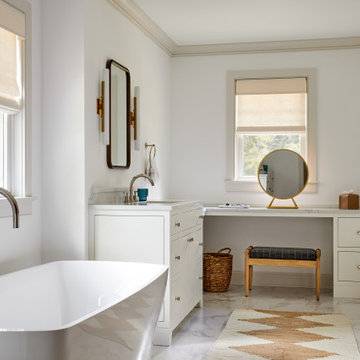
Источник вдохновения для домашнего уюта: ванная комната: освещение в стиле кантри с плоскими фасадами, белыми фасадами, отдельно стоящей ванной, белыми стенами, врезной раковиной, белым полом, белой столешницей, тумбой под две раковины и встроенной тумбой

We always say that a powder room is the “gift” you give to the guests in your home; a special detail here and there, a touch of color added, and the space becomes a delight! This custom beauty, completed in January 2020, was carefully crafted through many construction drawings and meetings.
We intentionally created a shallower depth along both sides of the sink area in order to accommodate the location of the door openings. (The right side of the image leads to the foyer, while the left leads to a closet water closet room.) We even had the casing/trim applied after the countertop was installed in order to bring the marble in one piece! Setting the height of the wall faucet and wall outlet for the exposed P-Trap meant careful calculation and precise templating along the way, with plenty of interior construction drawings. But for such detail, it was well worth it.
From the book-matched miter on our black and white marble, to the wall mounted faucet in matte black, each design element is chosen to play off of the stacked metallic wall tile and scones. Our homeowners were thrilled with the results, and we think their guests are too!
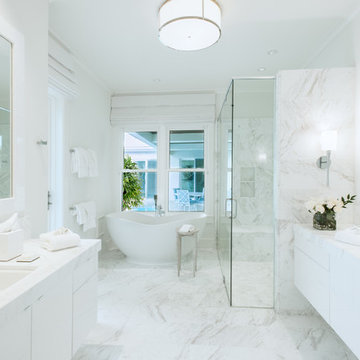
Идея дизайна: ванная комната: освещение в современном стиле с душем с распашными дверями
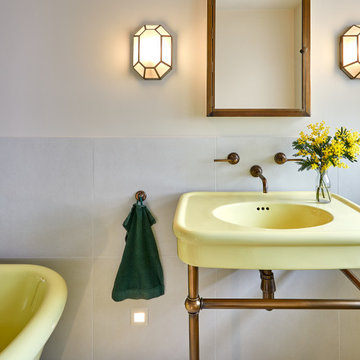
Art-deco inspired bathroom for a 1930s house.
Источник вдохновения для домашнего уюта: ванная комната: освещение с отдельно стоящей ванной, душем в нише, унитазом-моноблоком, серыми стенами, полом из керамогранита, консольной раковиной и душем с распашными дверями
Источник вдохновения для домашнего уюта: ванная комната: освещение с отдельно стоящей ванной, душем в нише, унитазом-моноблоком, серыми стенами, полом из керамогранита, консольной раковиной и душем с распашными дверями

This lovely vanity and large mirror both frame and reflect the views. Quartz flooring provides color and texture below rich wood cabinets.
Свежая идея для дизайна: большая главная ванная комната: освещение в стиле рустика с фасадами с выступающей филенкой, фасадами цвета дерева среднего тона, накладной ванной, душевой комнатой, зеленой плиткой, керамогранитной плиткой, бежевыми стенами, полом из сланца, врезной раковиной, столешницей из гранита, зеленым полом, душем с распашными дверями, бежевой столешницей и тумбой под две раковины - отличное фото интерьера
Свежая идея для дизайна: большая главная ванная комната: освещение в стиле рустика с фасадами с выступающей филенкой, фасадами цвета дерева среднего тона, накладной ванной, душевой комнатой, зеленой плиткой, керамогранитной плиткой, бежевыми стенами, полом из сланца, врезной раковиной, столешницей из гранита, зеленым полом, душем с распашными дверями, бежевой столешницей и тумбой под две раковины - отличное фото интерьера

Источник вдохновения для домашнего уюта: туалет среднего размера: освещение в современном стиле с плоскими фасадами, фасадами цвета дерева среднего тона, инсталляцией, бежевой плиткой, керамогранитной плиткой, бежевыми стенами, полом из керамогранита, монолитной раковиной, столешницей из искусственного камня, бежевым полом, белой столешницей, подвесной тумбой, потолком с обоями и обоями на стенах
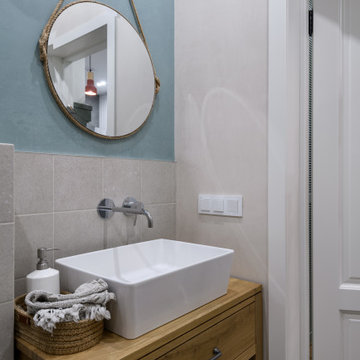
Пример оригинального дизайна: маленький туалет: освещение в скандинавском стиле с открытыми фасадами, фасадами цвета дерева среднего тона, инсталляцией, серой плиткой, керамической плиткой, полом из керамической плитки, накладной раковиной, столешницей из дерева, разноцветным полом, коричневой столешницей и напольной тумбой для на участке и в саду
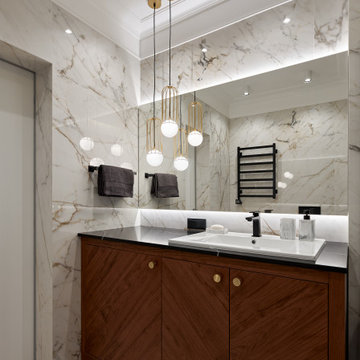
Ванная комната с тумбой в отделке деревом и мраморными стенами.
Стильный дизайн: главная ванная комната среднего размера: освещение в современном стиле с плоскими фасадами, темными деревянными фасадами, полновстраиваемой ванной, душем над ванной, инсталляцией, белой плиткой, керамогранитной плиткой, белыми стенами, полом из керамогранита, накладной раковиной, белым полом, черной столешницей, тумбой под одну раковину и напольной тумбой - последний тренд
Стильный дизайн: главная ванная комната среднего размера: освещение в современном стиле с плоскими фасадами, темными деревянными фасадами, полновстраиваемой ванной, душем над ванной, инсталляцией, белой плиткой, керамогранитной плиткой, белыми стенами, полом из керамогранита, накладной раковиной, белым полом, черной столешницей, тумбой под одну раковину и напольной тумбой - последний тренд
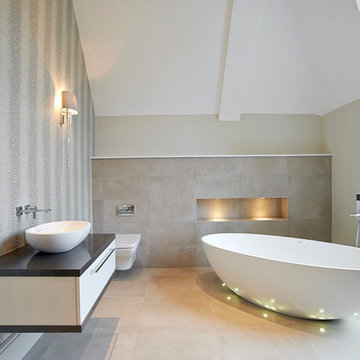
The master bathroom at Birds Hill Rise features the Coniston freestanding bath, Zone furniture with sit on bowls and state of the art digital bath and shower controls.
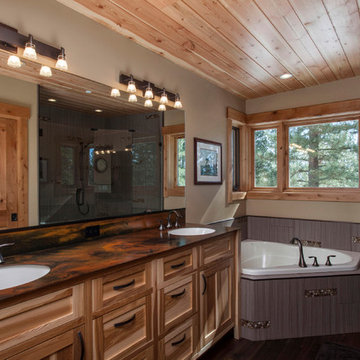
Matt Waclo
Пример оригинального дизайна: ванная комната: освещение в современном стиле с угловой ванной, угловым душем и коричневой столешницей
Пример оригинального дизайна: ванная комната: освещение в современном стиле с угловой ванной, угловым душем и коричневой столешницей
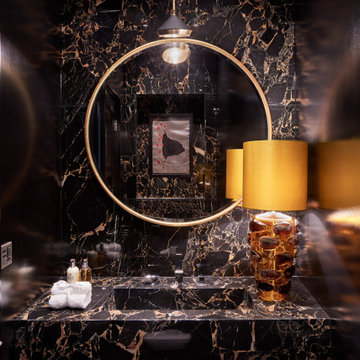
Свежая идея для дизайна: маленькая главная ванная комната: освещение в стиле неоклассика (современная классика) с черными фасадами, черной плиткой, мраморной плиткой, мраморной столешницей, черной столешницей, тумбой под одну раковину и встроенной тумбой для на участке и в саду - отличное фото интерьера
Санузел: освещение – фото дизайна интерьера
18


