Санузел
Сортировать:
Бюджет
Сортировать:Популярное за сегодня
1 - 20 из 26 фото

Historically regarded as ‘The Purple House,’ a place where musicians have come and gone, we restored this 1910 historical building in East Nashville to become a boutique bed and breakfast. Developed by native Texans, the home is dubbed The Texas Consulate, with a soft spot for Texans. Much of the original structure and details remain, including the wood flooring, trim and casing, architectural niches, fireplaces and tile, brick chimneys, doors and hardware, cast iron tubs, and other special trinkets. We suggested minimal architectural interventions to accommodate the adaptation, in addition to curating hand-selected furniture, fixtures, and objects that celebrate the building’s art deco character.
Interior Design and Styling: Jeanne Schultz Design Studio
Architect of Record: David Hunter
Photography: Chris Phelps

Photography by Laura Hull.
Идея дизайна: большой туалет: освещение в классическом стиле с открытыми фасадами, унитазом-моноблоком, синими стенами, темным паркетным полом, консольной раковиной, мраморной столешницей, коричневым полом и белой столешницей
Идея дизайна: большой туалет: освещение в классическом стиле с открытыми фасадами, унитазом-моноблоком, синими стенами, темным паркетным полом, консольной раковиной, мраморной столешницей, коричневым полом и белой столешницей

Martha O'Hara Interiors, Interior Design & Photo Styling | City Homes, Builder | Troy Thies, Photography
Please Note: All “related,” “similar,” and “sponsored” products tagged or listed by Houzz are not actual products pictured. They have not been approved by Martha O’Hara Interiors nor any of the professionals credited. For information about our work, please contact design@oharainteriors.com.

This transitional timber frame home features a wrap-around porch designed to take advantage of its lakeside setting and mountain views. Natural stone, including river rock, granite and Tennessee field stone, is combined with wavy edge siding and a cedar shingle roof to marry the exterior of the home with it surroundings. Casually elegant interiors flow into generous outdoor living spaces that highlight natural materials and create a connection between the indoors and outdoors.
Photography Credit: Rebecca Lehde, Inspiro 8 Studios
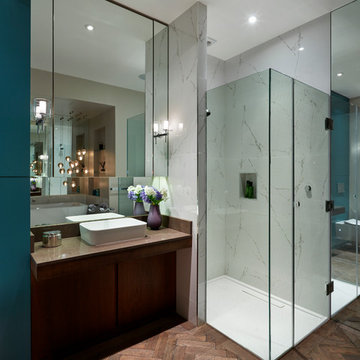
Luxurious master bathroom ensuite with vintage oak parquet flooring, white marble style tiling, bespoke teal and mirrored cabinets and digital taps in both the shower and over the basin. You can just see a glimpse of the large square bath behind which have several glass pendant lights over it.

Felix Sanchez (www.felixsanchez.com)
Идея дизайна: огромная главная ванная комната: освещение в классическом стиле с врезной раковиной, белыми фасадами, плиткой мозаикой, синими стенами, темным паркетным полом, бежевой плиткой, серой плиткой, мраморной столешницей, коричневым полом, белой столешницей, фасадами с утопленной филенкой, ванной на ножках, тумбой под две раковины и встроенной тумбой
Идея дизайна: огромная главная ванная комната: освещение в классическом стиле с врезной раковиной, белыми фасадами, плиткой мозаикой, синими стенами, темным паркетным полом, бежевой плиткой, серой плиткой, мраморной столешницей, коричневым полом, белой столешницей, фасадами с утопленной филенкой, ванной на ножках, тумбой под две раковины и встроенной тумбой
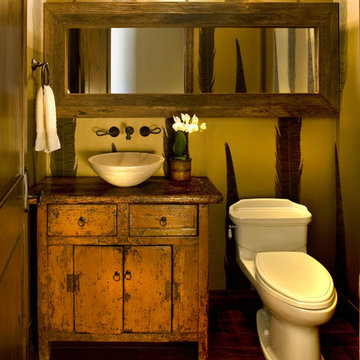
This getaway for the urban elite is a bold re-interpretation of
the classic cabin paradigm. Located atop the San Francisco
Peaks the space pays homage to the surroundings by
accenting the natural beauty with industrial influenced
pieces and finishes that offer a retrospective on western
lifestyle.
Recently completed, the design focused on furniture and
fixtures with some emphasis on lighting and bathroom
updates. The character of the space reflected the client's
renowned personality and connection with the western lifestyle.
Mixing modern interpretations of classic pieces with textured
finishes the design encapsulates the new direction of western.
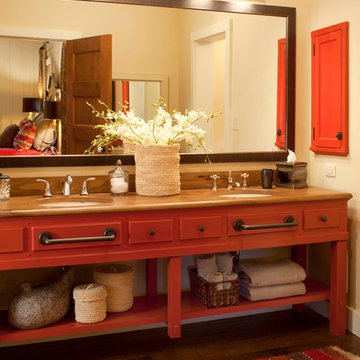
emr photography
Источник вдохновения для домашнего уюта: ванная комната: освещение в стиле рустика с столешницей из дерева, красными фасадами, темным паркетным полом, врезной раковиной и коричневой столешницей
Источник вдохновения для домашнего уюта: ванная комната: освещение в стиле рустика с столешницей из дерева, красными фасадами, темным паркетным полом, врезной раковиной и коричневой столешницей
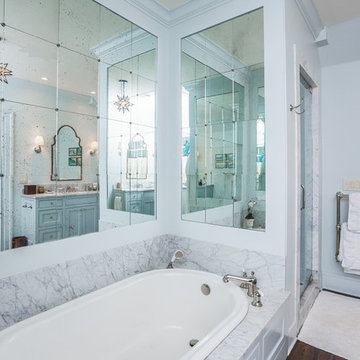
На фото: большая главная ванная комната: освещение в стиле неоклассика (современная классика) с фасадами с декоративным кантом, серыми фасадами, накладной ванной, душем в нише, серыми стенами, темным паркетным полом, врезной раковиной, мраморной столешницей и душем с распашными дверями с
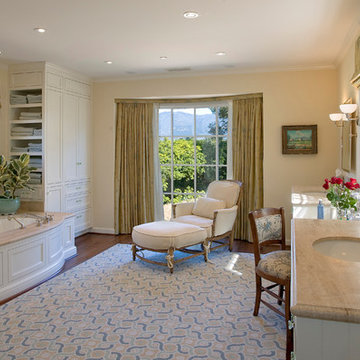
The master bathroom of this ranch style estate offers the most in relaxation. Take in the views of the orchard or the Santa Barbara mountain range beyond. The space having windows on 3 sides offers the best in natural lighting. Photographer: Jim Bartsch
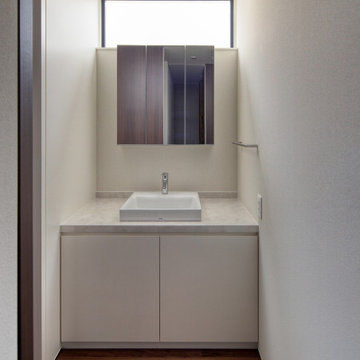
造作の洗面台としてスッキリとしています
Пример оригинального дизайна: туалет среднего размера: освещение в стиле модернизм с плоскими фасадами, серыми фасадами, унитазом-моноблоком, белой плиткой, белыми стенами, темным паркетным полом, врезной раковиной, столешницей из ламината, коричневым полом, серой столешницей, встроенной тумбой, потолком с обоями и обоями на стенах
Пример оригинального дизайна: туалет среднего размера: освещение в стиле модернизм с плоскими фасадами, серыми фасадами, унитазом-моноблоком, белой плиткой, белыми стенами, темным паркетным полом, врезной раковиной, столешницей из ламината, коричневым полом, серой столешницей, встроенной тумбой, потолком с обоями и обоями на стенах

This 1990s brick home had decent square footage and a massive front yard, but no way to enjoy it. Each room needed an update, so the entire house was renovated and remodeled, and an addition was put on over the existing garage to create a symmetrical front. The old brown brick was painted a distressed white.
The 500sf 2nd floor addition includes 2 new bedrooms for their teen children, and the 12'x30' front porch lanai with standing seam metal roof is a nod to the homeowners' love for the Islands. Each room is beautifully appointed with large windows, wood floors, white walls, white bead board ceilings, glass doors and knobs, and interior wood details reminiscent of Hawaiian plantation architecture.
The kitchen was remodeled to increase width and flow, and a new laundry / mudroom was added in the back of the existing garage. The master bath was completely remodeled. Every room is filled with books, and shelves, many made by the homeowner.
Project photography by Kmiecik Imagery.
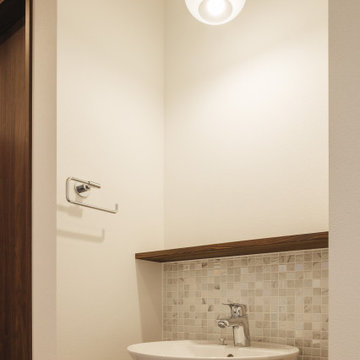
2階の洗面所。
ホワイトベースにしています。
Пример оригинального дизайна: маленький туалет: освещение с белыми фасадами, белой плиткой, плиткой мозаикой, белыми стенами, темным паркетным полом, настольной раковиной, коричневым полом, коричневой столешницей, встроенной тумбой, потолком из вагонки и стенами из вагонки для на участке и в саду
Пример оригинального дизайна: маленький туалет: освещение с белыми фасадами, белой плиткой, плиткой мозаикой, белыми стенами, темным паркетным полом, настольной раковиной, коричневым полом, коричневой столешницей, встроенной тумбой, потолком из вагонки и стенами из вагонки для на участке и в саду
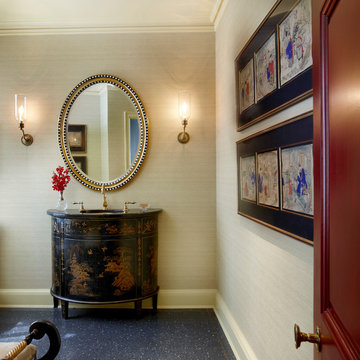
Powder room complete with art and a Chinese-style vanity
Tony Soluri
Источник вдохновения для домашнего уюта: большой туалет: освещение в классическом стиле с фасадами островного типа, черными фасадами, бежевыми стенами, темным паркетным полом, врезной раковиной, синим полом, черной столешницей, напольной тумбой, многоуровневым потолком и обоями на стенах
Источник вдохновения для домашнего уюта: большой туалет: освещение в классическом стиле с фасадами островного типа, черными фасадами, бежевыми стенами, темным паркетным полом, врезной раковиной, синим полом, черной столешницей, напольной тумбой, многоуровневым потолком и обоями на стенах
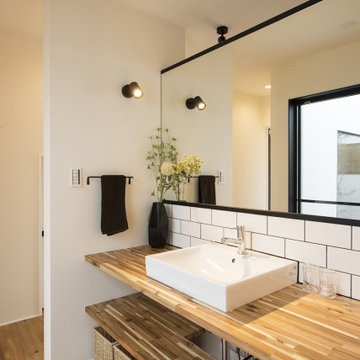
オープンな洗面台はデザイン性を高めて。幅広で家族並んでしたくできるほか、回遊できるのであわただしい朝も混雑しない。洗面台下の収納を見せることで、奥行と広さを演出する効果もあります。
На фото: туалет: освещение в стиле лофт с открытыми фасадами, темными деревянными фасадами, белой плиткой, плиткой кабанчик, белыми стенами, темным паркетным полом, накладной раковиной, столешницей из дерева, коричневым полом, коричневой столешницей, встроенной тумбой, потолком с обоями и обоями на стенах с
На фото: туалет: освещение в стиле лофт с открытыми фасадами, темными деревянными фасадами, белой плиткой, плиткой кабанчик, белыми стенами, темным паркетным полом, накладной раковиной, столешницей из дерева, коричневым полом, коричневой столешницей, встроенной тумбой, потолком с обоями и обоями на стенах с

Источник вдохновения для домашнего уюта: туалет среднего размера: освещение в стиле неоклассика (современная классика) с фасадами островного типа, искусственно-состаренными фасадами, синими стенами, темным паркетным полом, врезной раковиной, мраморной столешницей, раздельным унитазом, коричневым полом, белой столешницей, напольной тумбой и обоями на стенах
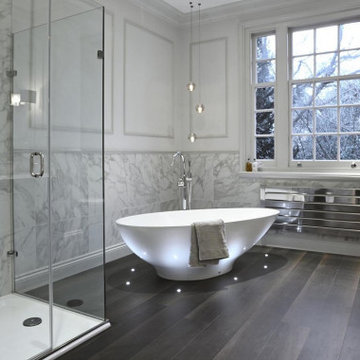
An absolutely beautiful marble bathroom designed with a deep soaking bath and an elegant walk-in shower.
Источник вдохновения для домашнего уюта: большая детская ванная комната: освещение в классическом стиле с открытым душем, мраморной плиткой, белыми стенами, темным паркетным полом, мраморной столешницей, коричневым полом, панелями на стенах, отдельно стоящей ванной, серой плиткой, душем с распашными дверями и серой столешницей
Источник вдохновения для домашнего уюта: большая детская ванная комната: освещение в классическом стиле с открытым душем, мраморной плиткой, белыми стенами, темным паркетным полом, мраморной столешницей, коричневым полом, панелями на стенах, отдельно стоящей ванной, серой плиткой, душем с распашными дверями и серой столешницей

Санузел выполнен из тика по уникальной технологии укладки древесины во влажных и мокрых помещениях. достаточно сделать слив и подвесить тропический дождь и можно спокойно принимать душ, не опасаюсь залить соседей. всё дело в технологии и правильно подобранных материалах.
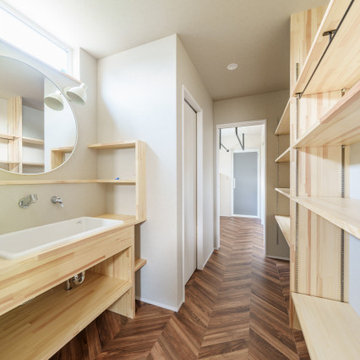
LDKが一体的に大空間な平屋がいい。
朝の作業が終わった後の休憩スペースがほしい。
広い土間のある勝手口と作業カウンターを。
小屋裏をつくって大きな窓から花火をみたい。
無垢フローリングは節の少ないオークフロアを。
家族みんなで動線を考え、快適な間取りに。
沢山の理想を詰め込み、たったひとつ建築計画を考えました。
そして、家族の想いがまたひとつカタチになりました。
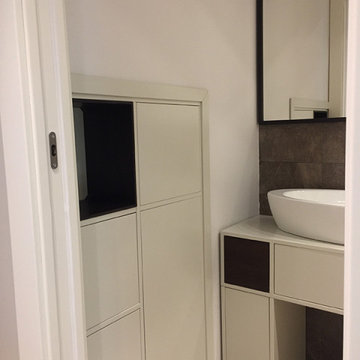
Пример оригинального дизайна: туалет среднего размера: освещение в современном стиле с фасадами с декоративным кантом, белыми фасадами, раздельным унитазом, коричневой плиткой, керамогранитной плиткой, белыми стенами, темным паркетным полом, настольной раковиной, столешницей из дерева, белой столешницей и напольной тумбой
1

