Санузел: освещение с темными деревянными фасадами – фото дизайна интерьера
Сортировать:
Бюджет
Сортировать:Популярное за сегодня
1 - 20 из 241 фото
1 из 3

Architect: David C. Fowler and Associates.
Идея дизайна: ванная комната: освещение в классическом стиле с темными деревянными фасадами, душем в нише, серой плиткой и открытыми фасадами
Идея дизайна: ванная комната: освещение в классическом стиле с темными деревянными фасадами, душем в нише, серой плиткой и открытыми фасадами

Modern cabinetry by Wood Mode Custom Cabinets, Frameless construction in Vista Plus door style, Maple wood species with a Matte Eclipse finish, dimensional wall tile Boreal Engineered Marble by Giovanni Barbieri, LED backlit lighting.

Powder room in 1930's vintage Marina home.
Architect: Gary Ahern
Photography: Lisa Sze
Источник вдохновения для домашнего уюта: маленькая ванная комната: освещение в средиземноморском стиле с керамической плиткой, серой плиткой, врезной раковиной, фасадами в стиле шейкер, темными деревянными фасадами, мраморной столешницей, бежевыми стенами, мраморным полом, душевой кабиной и раздельным унитазом для на участке и в саду
Источник вдохновения для домашнего уюта: маленькая ванная комната: освещение в средиземноморском стиле с керамической плиткой, серой плиткой, врезной раковиной, фасадами в стиле шейкер, темными деревянными фасадами, мраморной столешницей, бежевыми стенами, мраморным полом, душевой кабиной и раздельным унитазом для на участке и в саду

A growing family and the need for more space brought the homeowners of this Arlington home to Feinmann Design|Build. As was common with Victorian homes, a shared bathroom was located centrally on the second floor. Professionals with a young and growing family, our clients had reached a point where they recognized the need for a Master Bathroom for themselves and a more practical family bath for the children. The design challenge for our team was how to find a way to create both a Master Bath and a Family Bath out of the existing Family Bath, Master Bath and adjacent closet. The solution had to consider how to shrink the Family Bath as small as possible, to allow for more room in the master bath, without compromising functionality. Furthermore, the team needed to create a space that had the sensibility and sophistication to match the contemporary Master Suite with the limited space remaining.
Working with the homes original floor plans from 1886, our skilled design team reconfigured the space to achieve the desired solution. The Master Bath design included cabinetry and arched doorways that create the sense of separate and distinct rooms for the toilet, shower and sink area, while maintaining openness to create the feeling of a larger space. The sink cabinetry was designed as a free-standing furniture piece which also enhances the sense of openness and larger scale.
In the new Family Bath, painted walls and woodwork keep the space bright while the Anne Sacks marble mosaic tile pattern referenced throughout creates a continuity of color, form, and scale. Design elements such as the vanity and the mirrors give a more contemporary twist to the period style of these elements of the otherwise small basic box-shaped room thus contributing to the visual interest of the space.
Photos by John Horner
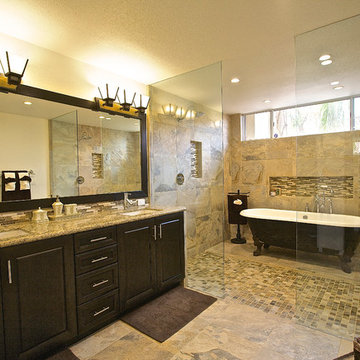
Photo: Kim Jones
Источник вдохновения для домашнего уюта: ванная комната: освещение в классическом стиле с врезной раковиной, фасадами с выступающей филенкой, темными деревянными фасадами, ванной на ножках, бежевой плиткой и душем без бортиков
Источник вдохновения для домашнего уюта: ванная комната: освещение в классическом стиле с врезной раковиной, фасадами с выступающей филенкой, темными деревянными фасадами, ванной на ножках, бежевой плиткой и душем без бортиков
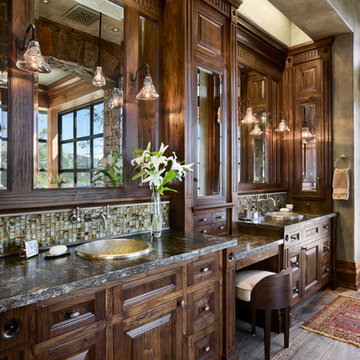
Идея дизайна: ванная комната: освещение в стиле рустика с накладной раковиной, фасадами с выступающей филенкой и темными деревянными фасадами
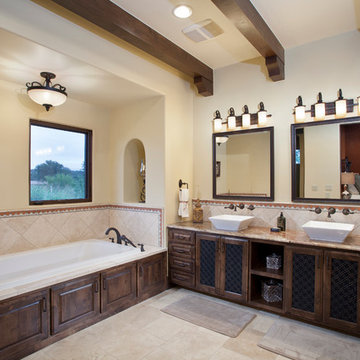
Andrea Calo
На фото: большая главная ванная комната: освещение в средиземноморском стиле с настольной раковиной, фасадами в стиле шейкер, темными деревянными фасадами, накладной ванной, бежевой плиткой, керамогранитной плиткой, бежевыми стенами, полом из керамогранита, столешницей из гранита и бежевым полом с
На фото: большая главная ванная комната: освещение в средиземноморском стиле с настольной раковиной, фасадами в стиле шейкер, темными деревянными фасадами, накладной ванной, бежевой плиткой, керамогранитной плиткой, бежевыми стенами, полом из керамогранита, столешницей из гранита и бежевым полом с
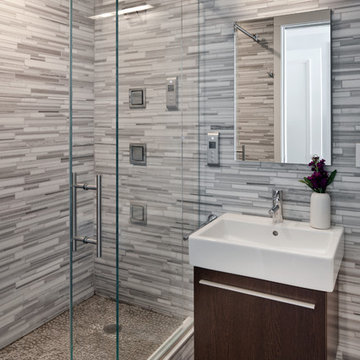
Caryn Bortniker
Стильный дизайн: главная ванная комната: освещение в современном стиле с подвесной раковиной, плоскими фасадами, темными деревянными фасадами, душем в нише, серой плиткой, удлиненной плиткой, разноцветными стенами и полом из керамической плитки - последний тренд
Стильный дизайн: главная ванная комната: освещение в современном стиле с подвесной раковиной, плоскими фасадами, темными деревянными фасадами, душем в нише, серой плиткой, удлиненной плиткой, разноцветными стенами и полом из керамической плитки - последний тренд
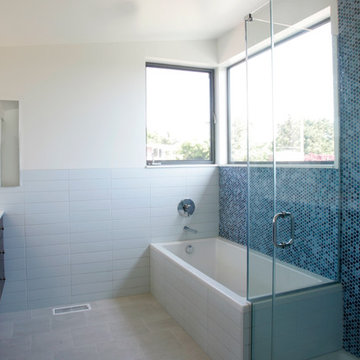
At the top of the hill, this Kensington home had modest beginnings as a “1940’s Ranchburger”, but with panoramic views of San Francisco to the west and Tilden Park to the east. Inspired by the Owner’s desire to realize the property’s potential and meet the needs of their creative family, our design approach started with a drive to connect common areas of the house with the outdoors. The flow of space from living, family, dining, and kitchen areas was reconfigured to open onto a new “wrap-around deck” in the rear yard. Special attention to space, light, and proportion led to raising the ceiling in the living/dining room creating a “great hall” at the center of the house. A new master bedroom suite, with private terrace and sitting room, was added upstairs under a butterfly roof that frames dramatic views on both sides of the house. A new gable over the entry for enhanced street presence. The eclectic mix of materials, forms, and saturated colors give the house a playful modern appeal.
Credits:
Photos by Mark Costantini
Contractor Lewis Fine Buildings

Photographer: David Whittaker
Источник вдохновения для домашнего уюта: большая главная ванная комната: освещение в современном стиле с врезной раковиной, бежевой плиткой, полновстраиваемой ванной, темными деревянными фасадами, бежевыми стенами, полом из сланца и столешницей из гранита
Источник вдохновения для домашнего уюта: большая главная ванная комната: освещение в современном стиле с врезной раковиной, бежевой плиткой, полновстраиваемой ванной, темными деревянными фасадами, бежевыми стенами, полом из сланца и столешницей из гранита
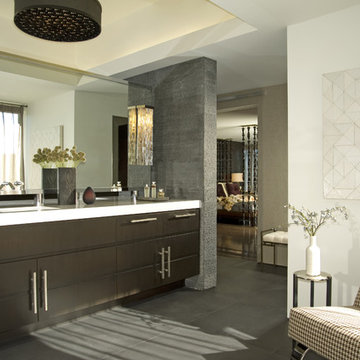
Photography by Michael Mccreary.
Идея дизайна: ванная комната: освещение в современном стиле с плоскими фасадами, темными деревянными фасадами и серым полом
Идея дизайна: ванная комната: освещение в современном стиле с плоскими фасадами, темными деревянными фасадами и серым полом
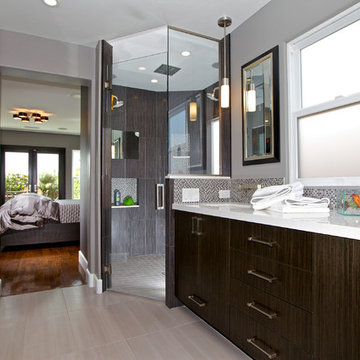
Brent Haywood Photographyu
Стильный дизайн: главная ванная комната среднего размера: освещение в современном стиле с душем без бортиков, врезной раковиной, плоскими фасадами, столешницей из искусственного камня, разноцветной плиткой, плиткой мозаикой, темными деревянными фасадами, серыми стенами, полом из керамогранита, серым полом, душем с распашными дверями и белой столешницей - последний тренд
Стильный дизайн: главная ванная комната среднего размера: освещение в современном стиле с душем без бортиков, врезной раковиной, плоскими фасадами, столешницей из искусственного камня, разноцветной плиткой, плиткой мозаикой, темными деревянными фасадами, серыми стенами, полом из керамогранита, серым полом, душем с распашными дверями и белой столешницей - последний тренд
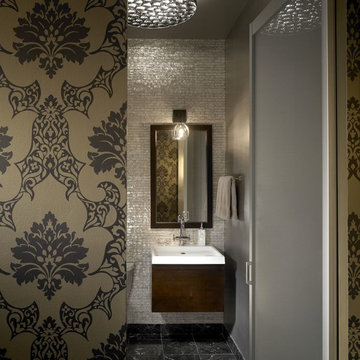
Powder Room
Стильный дизайн: туалет: освещение в стиле лофт с подвесной раковиной, темными деревянными фасадами и серой плиткой - последний тренд
Стильный дизайн: туалет: освещение в стиле лофт с подвесной раковиной, темными деревянными фасадами и серой плиткой - последний тренд

Complete renovation of an unfinished basement in a classic south Minneapolis stucco home. Truly a transformation of the existing footprint to create a finished lower level complete with family room, ¾ bath, guest bedroom, and laundry. The clients charged the construction and design team with maintaining the integrity of their 1914 bungalow while renovating their unfinished basement into a finished lower level.

Inside view of the steam shower. Notice the floating bench and shampoo niche that blend in perfectly to not take away from the overall design of the shower.
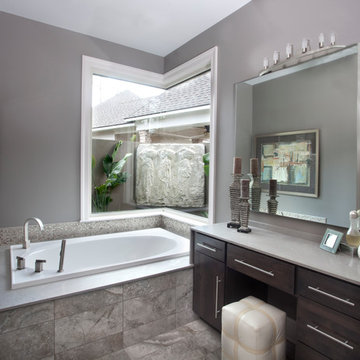
Papillos
На фото: ванная комната: освещение в современном стиле с плоскими фасадами, темными деревянными фасадами, серой плиткой, плиткой мозаикой и серой столешницей с
На фото: ванная комната: освещение в современном стиле с плоскими фасадами, темными деревянными фасадами, серой плиткой, плиткой мозаикой и серой столешницей с
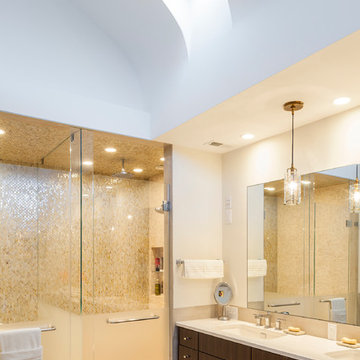
На фото: главная ванная комната: освещение в современном стиле с плоскими фасадами, темными деревянными фасадами, плиткой мозаикой, белыми стенами, врезной раковиной, душем с распашными дверями, полом из керамогранита и бежевым полом
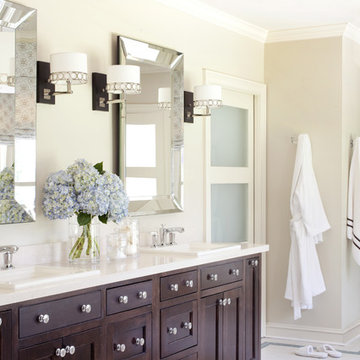
Walls are Sherwin Williams Wool Skein.
На фото: главная ванная комната среднего размера: освещение в стиле неоклассика (современная классика) с накладной раковиной, фасадами с утопленной филенкой, темными деревянными фасадами, белой плиткой, бежевыми стенами, керамической плиткой и душем в нише
На фото: главная ванная комната среднего размера: освещение в стиле неоклассика (современная классика) с накладной раковиной, фасадами с утопленной филенкой, темными деревянными фасадами, белой плиткой, бежевыми стенами, керамической плиткой и душем в нише
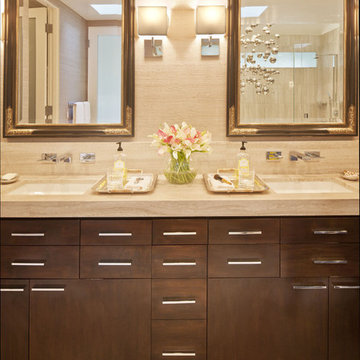
Grey Crawford
На фото: главная ванная комната среднего размера: освещение в современном стиле с врезной раковиной, плоскими фасадами, темными деревянными фасадами, бежевыми стенами, бежевым полом и бежевой столешницей с
На фото: главная ванная комната среднего размера: освещение в современном стиле с врезной раковиной, плоскими фасадами, темными деревянными фасадами, бежевыми стенами, бежевым полом и бежевой столешницей с

Мы кардинально пересмотрели планировку этой квартиры. Из однокомнатной она превратилась в почти в двухкомнатную с гардеробной и кухней нишей.
Помимо гардеробной в спальне есть шкаф. В ванной комнате есть место для хранения бытовой химии и полотенец. В квартире много света, благодаря использованию стеклянной перегородки. Есть запасные посадочные места (складные стулья в шкафу). Подвесной светильник над столом можно перемещать (если нужно подвинуть стол), цепляя длинный провод на дополнительные крепления в потолке.
Санузел: освещение с темными деревянными фасадами – фото дизайна интерьера
1

