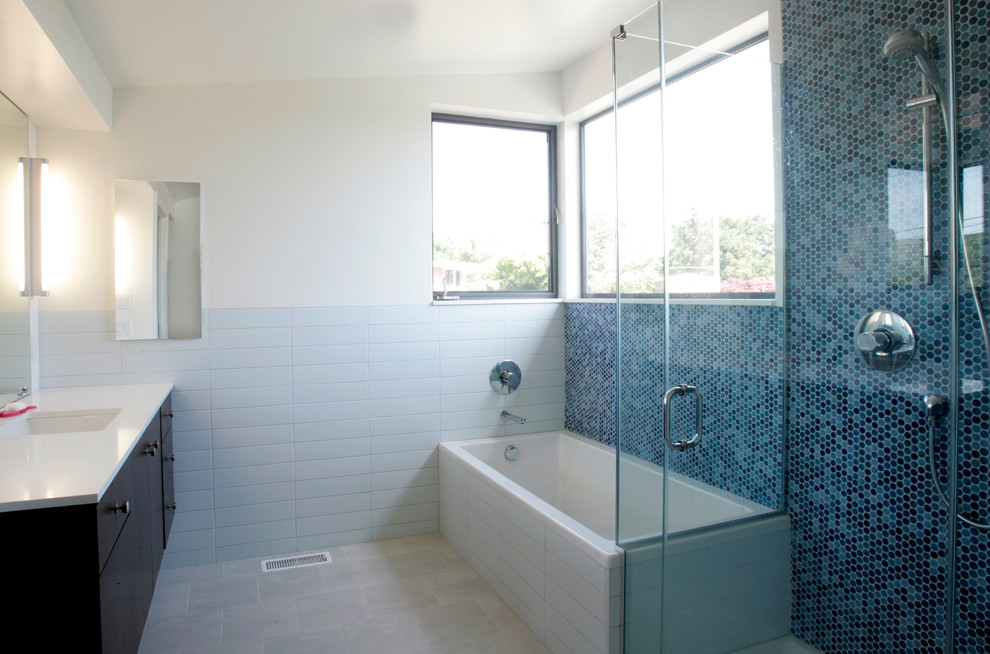
LAKE HOUSE
At the top of the hill, this Kensington home had modest beginnings as a “1940’s Ranchburger”, but with panoramic views of San Francisco to the west and Tilden Park to the east. Inspired by the Owner’s desire to realize the property’s potential and meet the needs of their creative family, our design approach started with a drive to connect common areas of the house with the outdoors. The flow of space from living, family, dining, and kitchen areas was reconfigured to open onto a new “wrap-around deck” in the rear yard. Special attention to space, light, and proportion led to raising the ceiling in the living/dining room creating a “great hall” at the center of the house. A new master bedroom suite, with private terrace and sitting room, was added upstairs under a butterfly roof that frames dramatic views on both sides of the house. A new gable over the entry for enhanced street presence. The eclectic mix of materials, forms, and saturated colors give the house a playful modern appeal.
Credits:
Photos by Mark Costantini
Contractor Lewis Fine Buildings

blue can be too cold