Санузел: освещение с синей плиткой – фото дизайна интерьера
Сортировать:
Бюджет
Сортировать:Популярное за сегодня
1 - 20 из 128 фото
1 из 3

Источник вдохновения для домашнего уюта: маленькая главная ванная комната: освещение в стиле фьюжн с белыми фасадами, инсталляцией, синей плиткой, керамической плиткой, разноцветными стенами, полом из керамической плитки, подвесной раковиной, столешницей из дерева, синим полом, коричневой столешницей, тумбой под одну раковину, подвесной тумбой и сводчатым потолком для на участке и в саду
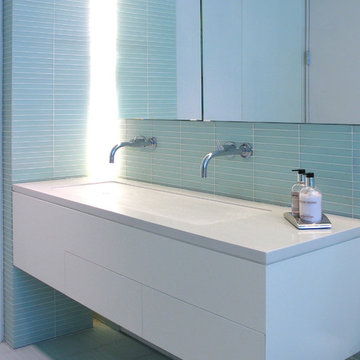
Contemporary glass tile bathroom
Пример оригинального дизайна: ванная комната: освещение в современном стиле с раковиной с несколькими смесителями, плоскими фасадами, белыми фасадами и синей плиткой
Пример оригинального дизайна: ванная комната: освещение в современном стиле с раковиной с несколькими смесителями, плоскими фасадами, белыми фасадами и синей плиткой

На фото: детская ванная комната среднего размера: освещение в стиле модернизм с фасадами с декоративным кантом, синими фасадами, душем в нише, синей плиткой, керамической плиткой, синими стенами, светлым паркетным полом, накладной раковиной, мраморной столешницей, коричневым полом, душем с распашными дверями, белой столешницей, тумбой под две раковины и напольной тумбой с
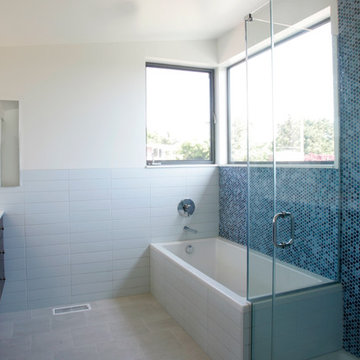
At the top of the hill, this Kensington home had modest beginnings as a “1940’s Ranchburger”, but with panoramic views of San Francisco to the west and Tilden Park to the east. Inspired by the Owner’s desire to realize the property’s potential and meet the needs of their creative family, our design approach started with a drive to connect common areas of the house with the outdoors. The flow of space from living, family, dining, and kitchen areas was reconfigured to open onto a new “wrap-around deck” in the rear yard. Special attention to space, light, and proportion led to raising the ceiling in the living/dining room creating a “great hall” at the center of the house. A new master bedroom suite, with private terrace and sitting room, was added upstairs under a butterfly roof that frames dramatic views on both sides of the house. A new gable over the entry for enhanced street presence. The eclectic mix of materials, forms, and saturated colors give the house a playful modern appeal.
Credits:
Photos by Mark Costantini
Contractor Lewis Fine Buildings
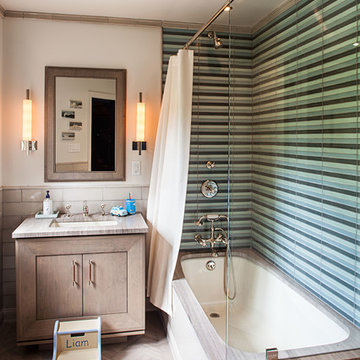
Идея дизайна: ванная комната: освещение в стиле неоклассика (современная классика) с светлыми деревянными фасадами, ванной в нише, душем над ванной, синей плиткой и удлиненной плиткой
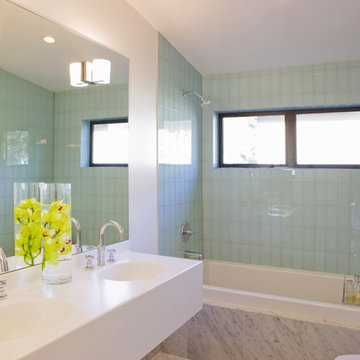
На фото: ванная комната: освещение в стиле модернизм с монолитной раковиной, накладной ванной, душем над ванной, синей плиткой и стеклянной плиткой с

Cloakroom Bathroom in Horsham, West Sussex
A unique theme was required for this compact cloakroom space, which includes William Morris wallpaper and an illuminating HiB mirror.
The Brief
This client sought to improve an upstairs cloakroom with a new design that includes all usual amenities for a cloakroom space.
They favoured a unique theme, preferring to implement a distinctive style as they had in other areas in their property.
Design Elements
Within a compact space designer Martin has been able to implement the fantastic uniquity that the client required for this room.
A half-tiled design was favoured from early project conversations and at the design stage designer Martin floated the idea of using wallpaper for the remaining wall space. Martin used a William Morris wallpaper named Strawberry Thief in the design, and the client loved it, keeping it as part of the design.
To keep the small room neat and tidy, Martin recommended creating a shelf area, which would also conceal the cistern. To suit the theme brassware, flush plate and towel rail have been chosen in a matt black finish.
Project Highlight
The highlight of this project is the wonderful illuminating mirror, which combines perfectly with the traditional style this space.
This is a HiB mirror named Bellus and is equipped with colour changing LED lighting which can be controlled by motion sensor switch.
The End Result
This project typifies the exceptional results our design team can achieve even within a compact space. Designer Martin has been able to conjure a great theme which the clients loved and achieved all the elements of their brief for this space.
If you are looking to transform a bathroom big or small, get the help of our experienced designers who will create a bathroom design you will love for years to come. Arrange a free design appointment in showroom or online today.

Английский гостевой санузел с бирюзовой традиционной плиткой и орнаментным полом, а также изображением богини Фреи в панно в раме из плитки. Латунные брав форме шара по бокам от угловой тумбы с раковиной и зеркального шкафа.
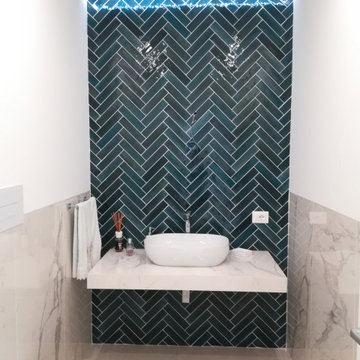
Пример оригинального дизайна: туалет среднего размера: освещение в стиле модернизм с синей плиткой, керамогранитной плиткой, белыми стенами, полом из керамогранита, мраморной столешницей, бежевым полом и подвесной тумбой

外部空間とオンスィートバスルームの主寝室は森の中に居る様な幻想的な雰囲気を感じさせる
Стильный дизайн: большой туалет: освещение в стиле модернизм с синей плиткой, стеклянной плиткой, серыми стенами, полом из керамической плитки, настольной раковиной, столешницей из искусственного кварца, черным полом, серой столешницей, встроенной тумбой, потолком из вагонки и стенами из вагонки - последний тренд
Стильный дизайн: большой туалет: освещение в стиле модернизм с синей плиткой, стеклянной плиткой, серыми стенами, полом из керамической плитки, настольной раковиной, столешницей из искусственного кварца, черным полом, серой столешницей, встроенной тумбой, потолком из вагонки и стенами из вагонки - последний тренд
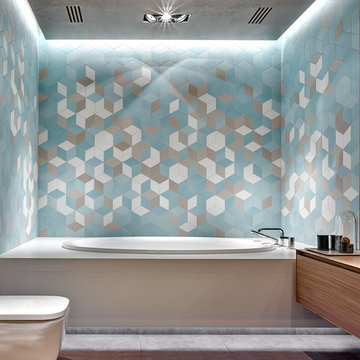
Фотографии: Сергей Ананьев.
Дизайнер: Дарья Колесова.
Свежая идея для дизайна: главная ванная комната: освещение в современном стиле с плоскими фасадами, накладной ванной, синей плиткой, темными деревянными фасадами, разноцветными стенами, столешницей из дерева и коричневой столешницей - отличное фото интерьера
Свежая идея для дизайна: главная ванная комната: освещение в современном стиле с плоскими фасадами, накладной ванной, синей плиткой, темными деревянными фасадами, разноцветными стенами, столешницей из дерева и коричневой столешницей - отличное фото интерьера

Julia Staples Photography
Стильный дизайн: ванная комната: освещение в классическом стиле с врезной раковиной, белыми фасадами, ванной в нише, душем над ванной, синей плиткой, плиткой кабанчик, полом из мозаичной плитки и серой столешницей - последний тренд
Стильный дизайн: ванная комната: освещение в классическом стиле с врезной раковиной, белыми фасадами, ванной в нише, душем над ванной, синей плиткой, плиткой кабанчик, полом из мозаичной плитки и серой столешницей - последний тренд
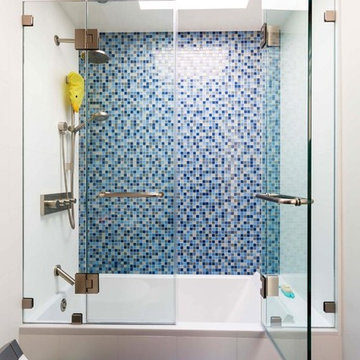
Стильный дизайн: ванная комната среднего размера: освещение в стиле неоклассика (современная классика) с унитазом-моноблоком, белыми стенами, ванной в нише, душем в нише, синей плиткой, плиткой мозаикой, душевой кабиной и душем с распашными дверями - последний тренд
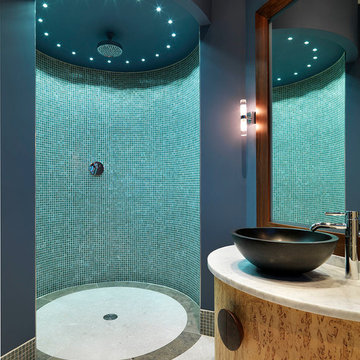
This project was to create a luxuriance guest room. The oriental themed decor by Jamie Hempsall added glamour and warmth to the Chiselwood furniture design and layout. The addition seating and lighting is by William Yeoward.
Photography Darren Chung
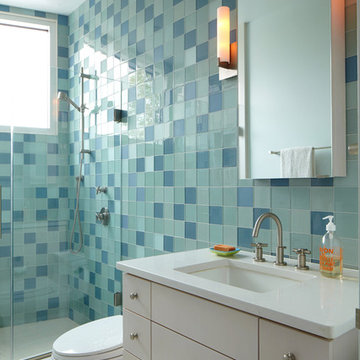
Interior photos by Phillip Ennis Photography.
Идея дизайна: ванная комната: освещение в стиле модернизм с врезной раковиной, плоскими фасадами, белыми фасадами, душем в нише, синей плиткой и стеклянной плиткой
Идея дизайна: ванная комната: освещение в стиле модернизм с врезной раковиной, плоскими фасадами, белыми фасадами, душем в нише, синей плиткой и стеклянной плиткой

An important part of this bathroom design was to have a stylish and compact vanity. With cut back the size and mounted in the wall to conserve space.
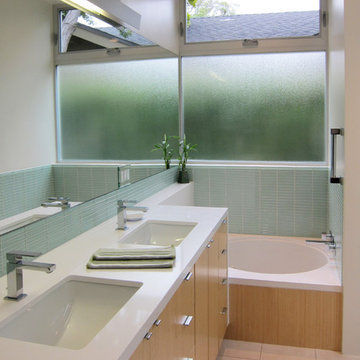
TPA Architecture
Пример оригинального дизайна: ванная комната: освещение в стиле модернизм с врезной раковиной, плоскими фасадами, светлыми деревянными фасадами, синей плиткой, стеклянной плиткой, ванной в нише и белой столешницей
Пример оригинального дизайна: ванная комната: освещение в стиле модернизм с врезной раковиной, плоскими фасадами, светлыми деревянными фасадами, синей плиткой, стеклянной плиткой, ванной в нише и белой столешницей
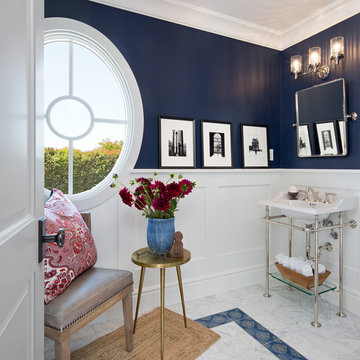
Powder Room
Photographer:
Jim Brady Architectural Photography
Идея дизайна: маленькая ванная комната: освещение в стиле неоклассика (современная классика) с синей плиткой, плиткой мозаикой, синими стенами, мраморным полом и раковиной с пьедесталом для на участке и в саду
Идея дизайна: маленькая ванная комната: освещение в стиле неоклассика (современная классика) с синей плиткой, плиткой мозаикой, синими стенами, мраморным полом и раковиной с пьедесталом для на участке и в саду
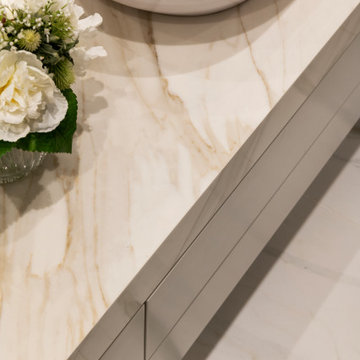
Bathroom Lighting
Пример оригинального дизайна: большая главная ванная комната: освещение в стиле неоклассика (современная классика) с фасадами с декоративным кантом, синими фасадами, открытым душем, инсталляцией, синей плиткой, керамической плиткой, белыми стенами, полом из керамической плитки, врезной раковиной, столешницей из кварцита, белым полом, открытым душем, белой столешницей, тумбой под одну раковину и напольной тумбой
Пример оригинального дизайна: большая главная ванная комната: освещение в стиле неоклассика (современная классика) с фасадами с декоративным кантом, синими фасадами, открытым душем, инсталляцией, синей плиткой, керамической плиткой, белыми стенами, полом из керамической плитки, врезной раковиной, столешницей из кварцита, белым полом, открытым душем, белой столешницей, тумбой под одну раковину и напольной тумбой
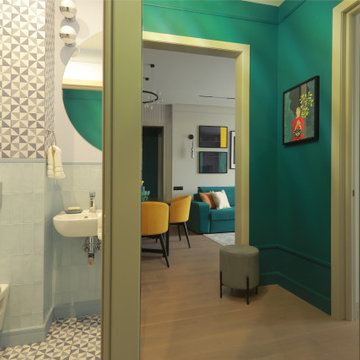
Гостевой санузел со скрытым хранением над инсталляцией и компактной раковиной.
Идея дизайна: маленький туалет: освещение с инсталляцией, синей плиткой, керамогранитной плиткой, синими стенами, полом из керамогранита, подвесной раковиной и разноцветным полом для на участке и в саду
Идея дизайна: маленький туалет: освещение с инсталляцией, синей плиткой, керамогранитной плиткой, синими стенами, полом из керамогранита, подвесной раковиной и разноцветным полом для на участке и в саду
Санузел: освещение с синей плиткой – фото дизайна интерьера
1

