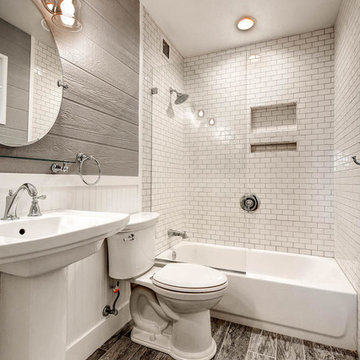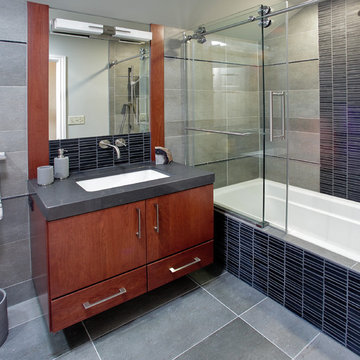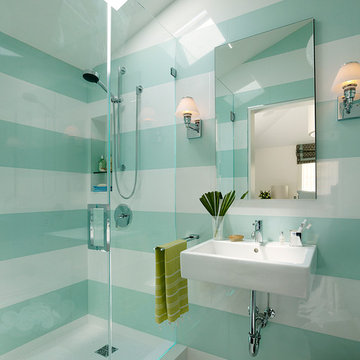Санузел: освещение с плиткой – фото дизайна интерьера
Сортировать:
Бюджет
Сортировать:Популярное за сегодня
1 - 20 из 2 329 фото
1 из 3

Стильный дизайн: маленький туалет: освещение в стиле лофт с плоскими фасадами, красными фасадами, инсталляцией, коричневой плиткой, керамогранитной плиткой, коричневыми стенами, полом из керамогранита, накладной раковиной, столешницей из цинка, серым полом, красной столешницей, напольной тумбой и обоями на стенах для на участке и в саду - последний тренд

Пример оригинального дизайна: маленький туалет: освещение в современном стиле с плоскими фасадами, фасадами цвета дерева среднего тона, инсталляцией, серой плиткой, керамической плиткой, серыми стенами, полом из керамогранита, врезной раковиной, столешницей из плитки, серым полом, серой столешницей, подвесной тумбой, многоуровневым потолком и панелями на стенах для на участке и в саду

Свежая идея для дизайна: маленький туалет: освещение в стиле неоклассика (современная классика) с серыми стенами, полом из керамической плитки, мраморной столешницей, темными деревянными фасадами, раздельным унитазом, зеркальной плиткой, настольной раковиной, открытыми фасадами, белой плиткой, бежевой плиткой, черной плиткой и белым полом для на участке и в саду - отличное фото интерьера

Photography by:
Connie Anderson Photography
На фото: маленькая ванная комната: освещение в классическом стиле с раковиной с пьедесталом, мраморной столешницей, унитазом-моноблоком, белой плиткой, плиткой мозаикой, серыми стенами, полом из мозаичной плитки, открытым душем, душевой кабиной, шторкой для ванной, белым полом, стеклянными фасадами и белыми фасадами для на участке и в саду
На фото: маленькая ванная комната: освещение в классическом стиле с раковиной с пьедесталом, мраморной столешницей, унитазом-моноблоком, белой плиткой, плиткой мозаикой, серыми стенами, полом из мозаичной плитки, открытым душем, душевой кабиной, шторкой для ванной, белым полом, стеклянными фасадами и белыми фасадами для на участке и в саду

Идея дизайна: большая главная ванная комната: освещение в стиле неоклассика (современная классика) с фасадами в стиле шейкер, синими фасадами, отдельно стоящей ванной, угловым душем, раздельным унитазом, мраморной плиткой, белыми стенами, полом из мозаичной плитки, врезной раковиной, мраморной столешницей, серым полом, душем с распашными дверями, серой столешницей, тумбой под две раковины, встроенной тумбой, сиденьем для душа и окном

Julia Staples Photography
Стильный дизайн: ванная комната: освещение в классическом стиле с врезной раковиной, белыми фасадами, ванной в нише, душем над ванной, синей плиткой, плиткой кабанчик, полом из мозаичной плитки и серой столешницей - последний тренд
Стильный дизайн: ванная комната: освещение в классическом стиле с врезной раковиной, белыми фасадами, ванной в нише, душем над ванной, синей плиткой, плиткой кабанчик, полом из мозаичной плитки и серой столешницей - последний тренд

A typical post-1906 Noe Valley house is simultaneously restored, expanded and redesigned to keep what works and rethink what doesn’t. The front façade, is scraped and painted a crisp monochrome white—it worked. The new asymmetrical gabled rear addition takes the place of a windowless dead end box that didn’t. A “Great kitchen”, open yet formally defined living and dining rooms, a generous master suite, and kid’s rooms with nooks and crannies, all make for a newly designed house that straddles old and new.
Structural Engineer: Gregory Paul Wallace SE
General Contractor: Cardea Building Co.
Photographer: Open Homes Photography

Neutral master ensuite with earthy tones, natural materials and brass taps.
Идея дизайна: маленькая главная ванная комната: освещение в скандинавском стиле с плоскими фасадами, фасадами цвета дерева среднего тона, мраморной плиткой, бежевыми стенами, полом из терракотовой плитки, мраморной столешницей, розовым полом, тумбой под одну раковину и напольной тумбой для на участке и в саду
Идея дизайна: маленькая главная ванная комната: освещение в скандинавском стиле с плоскими фасадами, фасадами цвета дерева среднего тона, мраморной плиткой, бежевыми стенами, полом из терракотовой плитки, мраморной столешницей, розовым полом, тумбой под одну раковину и напольной тумбой для на участке и в саду

The clients wanted a clean uncluttered design for their bathrooms. They felt overwhelmed by choice in this area and asked for help to pull their thoughts and ideas into a cohesive design that they loved. This is their ensuite.

Victorian Style Bathroom in Horsham, West Sussex
In the peaceful village of Warnham, West Sussex, bathroom designer George Harvey has created a fantastic Victorian style bathroom space, playing homage to this characterful house.
Making the most of present-day, Victorian Style bathroom furnishings was the brief for this project, with this client opting to maintain the theme of the house throughout this bathroom space. The design of this project is minimal with white and black used throughout to build on this theme, with present day technologies and innovation used to give the client a well-functioning bathroom space.
To create this space designer George has used bathroom suppliers Burlington and Crosswater, with traditional options from each utilised to bring the classic black and white contrast desired by the client. In an additional modern twist, a HiB illuminating mirror has been included – incorporating a present-day innovation into this timeless bathroom space.
Bathroom Accessories
One of the key design elements of this project is the contrast between black and white and balancing this delicately throughout the bathroom space. With the client not opting for any bathroom furniture space, George has done well to incorporate traditional Victorian accessories across the room. Repositioned and refitted by our installation team, this client has re-used their own bath for this space as it not only suits this space to a tee but fits perfectly as a focal centrepiece to this bathroom.
A generously sized Crosswater Clear6 shower enclosure has been fitted in the corner of this bathroom, with a sliding door mechanism used for access and Crosswater’s Matt Black frame option utilised in a contemporary Victorian twist. Distinctive Burlington ceramics have been used in the form of pedestal sink and close coupled W/C, bringing a traditional element to these essential bathroom pieces.
Bathroom Features
Traditional Burlington Brassware features everywhere in this bathroom, either in the form of the Walnut finished Kensington range or Chrome and Black Trent brassware. Walnut pillar taps, bath filler and handset bring warmth to the space with Chrome and Black shower valve and handset contributing to the Victorian feel of this space. Above the basin area sits a modern HiB Solstice mirror with integrated demisting technology, ambient lighting and customisable illumination. This HiB mirror also nicely balances a modern inclusion with the traditional space through the selection of a Matt Black finish.
Along with the bathroom fitting, plumbing and electrics, our installation team also undertook a full tiling of this bathroom space. Gloss White wall tiles have been used as a base for Victorian features while the floor makes decorative use of Black and White Petal patterned tiling with an in keeping black border tile. As part of the installation our team have also concealed all pipework for a minimal feel.
Our Bathroom Design & Installation Service
With any bathroom redesign several trades are needed to ensure a great finish across every element of your space. Our installation team has undertaken a full bathroom fitting, electrics, plumbing and tiling work across this project with our project management team organising the entire works. Not only is this bathroom a great installation, designer George has created a fantastic space that is tailored and well-suited to this Victorian Warnham home.
If this project has inspired your next bathroom project, then speak to one of our experienced designers about it.
Call a showroom or use our online appointment form to book your free design & quote.

This stunning master bath remodel is a place of peace and solitude from the soft muted hues of white, gray and blue to the luxurious deep soaking tub and shower area with a combination of multiple shower heads and body jets. The frameless glass shower enclosure furthers the open feel of the room, and showcases the shower’s glittering mosaic marble and polished nickel fixtures. The separate custom vanities, elegant fixtures and dramatic crystal chandelier give the room plenty of sparkle.

Skylight floods the master bath with natural light. Porcelain wall tiles by Heath Ceramics. Photo by Scott Hargis.
Стильный дизайн: большая главная ванная комната: освещение в современном стиле с плоскими фасадами, фасадами цвета дерева среднего тона, душем без бортиков, керамогранитной плиткой, полом из керамогранита, врезной раковиной, столешницей из искусственного кварца, серым полом, открытым душем и белой столешницей - последний тренд
Стильный дизайн: большая главная ванная комната: освещение в современном стиле с плоскими фасадами, фасадами цвета дерева среднего тона, душем без бортиков, керамогранитной плиткой, полом из керамогранита, врезной раковиной, столешницей из искусственного кварца, серым полом, открытым душем и белой столешницей - последний тренд

Hello powder room! Photos by: Rod Foster
На фото: маленький туалет: освещение в морском стиле с бежевой плиткой, серой плиткой, плиткой мозаикой, светлым паркетным полом, настольной раковиной, столешницей из травертина, серыми стенами и бежевым полом для на участке и в саду с
На фото: маленький туалет: освещение в морском стиле с бежевой плиткой, серой плиткой, плиткой мозаикой, светлым паркетным полом, настольной раковиной, столешницей из травертина, серыми стенами и бежевым полом для на участке и в саду с

Working with and alongside Award Winning Janey Butler Interiors, creating n elegant Main Bedroom En-Suite Bathroom / Wet Room with walk in open Fantini rain shower, created using stunning Italian Porcelain Tiles. With under floor heating and Lutron Lighting & heat exchange throughout the whole of the house . Powder coated radiators in a calming colour to compliment this interior. The double walk in shower area has been created using a stunning large format tile which has a wonderful soft vein running through its design. A complimenting stone effect large tile for the walls and floor. Large Egg Bath with floor lit low LED lighting.
Brushed Stainelss Steel taps and fixtures throughout and a wall mounted toilet with wall mounted flush fitting flush.
Double His and Her sink with wood veneer wall mounted cupboard with lots of storage and soft close cupboards and drawers.
A beautiful relaxing room with calming colour tones and luxury design.

Свежая идея для дизайна: маленькая главная, серо-белая ванная комната: освещение в стиле модернизм с ванной в нише, душем над ванной, раздельным унитазом, белой плиткой, керамогранитной плиткой, серыми стенами, полом из керамогранита и раковиной с пьедесталом для на участке и в саду - отличное фото интерьера

An important part of this bathroom design was to have a stylish and compact vanity. With cut back the size and mounted in the wall to conserve space.

A modern contemporary powder room with travertine tile floor, pencil tile backsplash, hammered finish stainless steel designer vessel sink & matching faucet, large rectangular vanity mirror, modern wall sconces and light fixture, crown moulding, oil rubbed bronze door handles and heavy bathroom trim.
Custom Home Builder and General Contractor for this Home:
Leinster Construction, Inc., Chicago, IL
www.leinsterconstruction.com
Miller + Miller Architectural Photography

Стильный дизайн: маленькая ванная комната: освещение в стиле модернизм с душем в нише, монолитной раковиной, фасадами цвета дерева среднего тона, бежевой плиткой, белой плиткой, полом из керамической плитки, душевой кабиной, раздельным унитазом, плоскими фасадами, керамической плиткой, бежевыми стенами, столешницей из искусственного камня, бежевым полом и душем с раздвижными дверями для на участке и в саду - последний тренд

Linda Laabs
Стильный дизайн: ванная комната: освещение в современном стиле с врезной раковиной, плоскими фасадами, фасадами цвета дерева среднего тона, ванной в нише, душем над ванной, черной плиткой и удлиненной плиткой - последний тренд
Стильный дизайн: ванная комната: освещение в современном стиле с врезной раковиной, плоскими фасадами, фасадами цвета дерева среднего тона, ванной в нише, душем над ванной, черной плиткой и удлиненной плиткой - последний тренд

Источник вдохновения для домашнего уюта: детская ванная комната: освещение в современном стиле с плиткой мозаикой, подвесной раковиной и зелеными стенами
Санузел: освещение с плиткой – фото дизайна интерьера
1

