Санузел: освещение с черной столешницей – фото дизайна интерьера
Сортировать:
Бюджет
Сортировать:Популярное за сегодня
1 - 20 из 157 фото
1 из 3

Victorian Style Bathroom in Horsham, West Sussex
In the peaceful village of Warnham, West Sussex, bathroom designer George Harvey has created a fantastic Victorian style bathroom space, playing homage to this characterful house.
Making the most of present-day, Victorian Style bathroom furnishings was the brief for this project, with this client opting to maintain the theme of the house throughout this bathroom space. The design of this project is minimal with white and black used throughout to build on this theme, with present day technologies and innovation used to give the client a well-functioning bathroom space.
To create this space designer George has used bathroom suppliers Burlington and Crosswater, with traditional options from each utilised to bring the classic black and white contrast desired by the client. In an additional modern twist, a HiB illuminating mirror has been included – incorporating a present-day innovation into this timeless bathroom space.
Bathroom Accessories
One of the key design elements of this project is the contrast between black and white and balancing this delicately throughout the bathroom space. With the client not opting for any bathroom furniture space, George has done well to incorporate traditional Victorian accessories across the room. Repositioned and refitted by our installation team, this client has re-used their own bath for this space as it not only suits this space to a tee but fits perfectly as a focal centrepiece to this bathroom.
A generously sized Crosswater Clear6 shower enclosure has been fitted in the corner of this bathroom, with a sliding door mechanism used for access and Crosswater’s Matt Black frame option utilised in a contemporary Victorian twist. Distinctive Burlington ceramics have been used in the form of pedestal sink and close coupled W/C, bringing a traditional element to these essential bathroom pieces.
Bathroom Features
Traditional Burlington Brassware features everywhere in this bathroom, either in the form of the Walnut finished Kensington range or Chrome and Black Trent brassware. Walnut pillar taps, bath filler and handset bring warmth to the space with Chrome and Black shower valve and handset contributing to the Victorian feel of this space. Above the basin area sits a modern HiB Solstice mirror with integrated demisting technology, ambient lighting and customisable illumination. This HiB mirror also nicely balances a modern inclusion with the traditional space through the selection of a Matt Black finish.
Along with the bathroom fitting, plumbing and electrics, our installation team also undertook a full tiling of this bathroom space. Gloss White wall tiles have been used as a base for Victorian features while the floor makes decorative use of Black and White Petal patterned tiling with an in keeping black border tile. As part of the installation our team have also concealed all pipework for a minimal feel.
Our Bathroom Design & Installation Service
With any bathroom redesign several trades are needed to ensure a great finish across every element of your space. Our installation team has undertaken a full bathroom fitting, electrics, plumbing and tiling work across this project with our project management team organising the entire works. Not only is this bathroom a great installation, designer George has created a fantastic space that is tailored and well-suited to this Victorian Warnham home.
If this project has inspired your next bathroom project, then speak to one of our experienced designers about it.
Call a showroom or use our online appointment form to book your free design & quote.
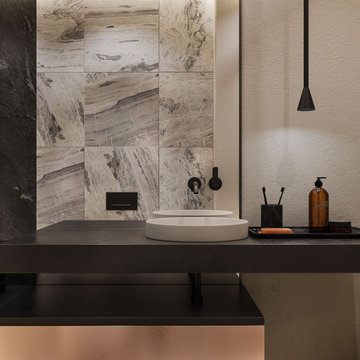
На фото: главная, серо-белая ванная комната среднего размера: освещение в современном стиле с плоскими фасадами, черными фасадами, полновстраиваемой ванной, душем над ванной, инсталляцией, черно-белой плиткой, керамогранитной плиткой, бежевыми стенами, полом из керамогранита, накладной раковиной, столешницей из искусственного камня, белым полом, черной столешницей, тумбой под одну раковину и подвесной тумбой с
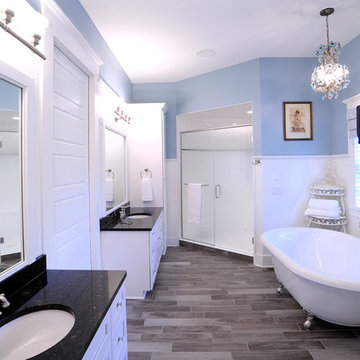
Пример оригинального дизайна: главная ванная комната: освещение в стиле неоклассика (современная классика) с ванной на ножках, серым полом, фасадами в стиле шейкер, белыми фасадами, угловым душем, синими стенами, врезной раковиной, душем с распашными дверями, черной столешницей, тумбой под две раковины, встроенной тумбой и панелями на части стены

Пример оригинального дизайна: туалет: освещение в современном стиле с плоскими фасадами, фасадами цвета дерева среднего тона, инсталляцией, серой плиткой, керамической плиткой, серыми стенами, полом из керамической плитки, монолитной раковиной, столешницей из искусственного камня, серым полом, черной столешницей и напольной тумбой

Stunning black and gold powder room
Tony Soluri Photography
На фото: туалет среднего размера: освещение в современном стиле с плоскими фасадами, черными фасадами, раздельным унитазом, черными стенами, полом из керамогранита, врезной раковиной, столешницей из кварцита, черным полом, черной столешницей, встроенной тумбой, потолком с обоями и обоями на стенах
На фото: туалет среднего размера: освещение в современном стиле с плоскими фасадами, черными фасадами, раздельным унитазом, черными стенами, полом из керамогранита, врезной раковиной, столешницей из кварцита, черным полом, черной столешницей, встроенной тумбой, потолком с обоями и обоями на стенах
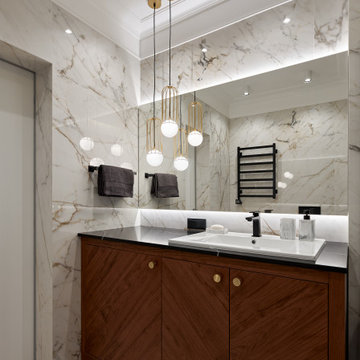
Ванная комната с тумбой в отделке деревом и мраморными стенами.
Стильный дизайн: главная ванная комната среднего размера: освещение в современном стиле с плоскими фасадами, темными деревянными фасадами, полновстраиваемой ванной, душем над ванной, инсталляцией, белой плиткой, керамогранитной плиткой, белыми стенами, полом из керамогранита, накладной раковиной, белым полом, черной столешницей, тумбой под одну раковину и напольной тумбой - последний тренд
Стильный дизайн: главная ванная комната среднего размера: освещение в современном стиле с плоскими фасадами, темными деревянными фасадами, полновстраиваемой ванной, душем над ванной, инсталляцией, белой плиткой, керамогранитной плиткой, белыми стенами, полом из керамогранита, накладной раковиной, белым полом, черной столешницей, тумбой под одну раковину и напольной тумбой - последний тренд
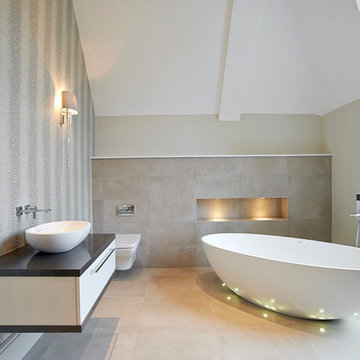
The master bathroom at Birds Hill Rise features the Coniston freestanding bath, Zone furniture with sit on bowls and state of the art digital bath and shower controls.
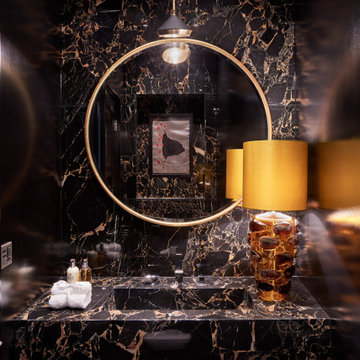
Свежая идея для дизайна: маленькая главная ванная комната: освещение в стиле неоклассика (современная классика) с черными фасадами, черной плиткой, мраморной плиткой, мраморной столешницей, черной столешницей, тумбой под одну раковину и встроенной тумбой для на участке и в саду - отличное фото интерьера
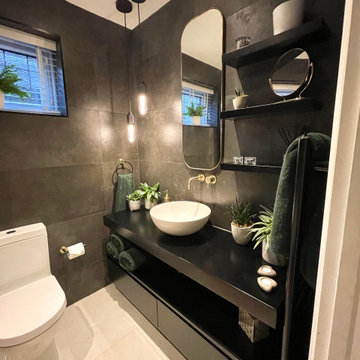
Our lovely client wanted a complete revamp of her main bathroom. Her brief was to create a spa like oasis with mood lighting and atmosphere. We redesigned the layout of the space and created a bathroom which oozed spa luxury! Dark walls, brass accents, beautiful lighting and lovely greenery to complete the look.
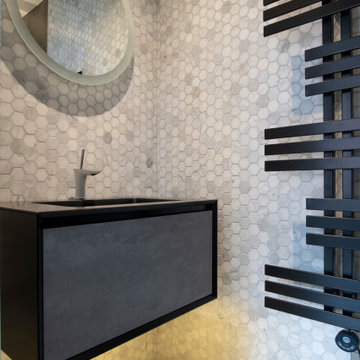
Идея дизайна: маленькая главная ванная комната: освещение в стиле модернизм с плоскими фасадами, черными фасадами, открытым душем, серой плиткой, плиткой мозаикой, серыми стенами, полом из керамической плитки, монолитной раковиной, стеклянной столешницей, серым полом, душем с распашными дверями, черной столешницей, тумбой под одну раковину и встроенной тумбой для на участке и в саду

Step into the luxurious ambiance of the downstairs powder room, where opulence meets sophistication in a stunning display of modern design.
The focal point of the room is the sleek and elegant vanity, crafted from rich wood and topped with a luxurious marble countertop. The vanity exudes timeless charm with its clean lines and exquisite craftsmanship, offering both style and functionality.
Above the vanity, a large mirror with a slim metal frame reflects the room's beauty and adds a sense of depth and spaciousness. The mirror's minimalist design complements the overall aesthetic of the powder room, enhancing its contemporary allure.
Soft, ambient lighting bathes the room in a warm glow, creating a serene and inviting atmosphere. A statement pendant light hangs from the ceiling, casting a soft and diffused light that adds to the room's luxurious ambiance.
This powder room is more than just a functional space; it's a sanctuary of indulgence and relaxation, where every detail is meticulously curated to create a truly unforgettable experience. Welcome to a world of refined elegance and modern luxury.
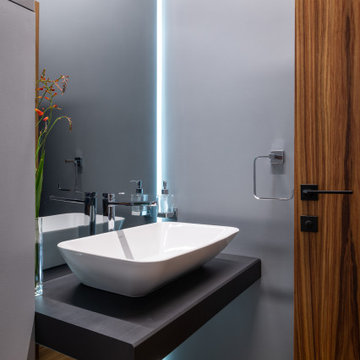
Гостевой санузел с шикарной раковиной Витра, которую мы удачно нашли на распродаже всего за 2000 руб.
На фото: маленький туалет: освещение в современном стиле с инсталляцией, серыми стенами, полом из керамогранита, накладной раковиной, столешницей из дерева, коричневым полом, черной столешницей, подвесной тумбой и обоями на стенах для на участке и в саду с
На фото: маленький туалет: освещение в современном стиле с инсталляцией, серыми стенами, полом из керамогранита, накладной раковиной, столешницей из дерева, коричневым полом, черной столешницей, подвесной тумбой и обоями на стенах для на участке и в саду с

Детская ванная комната. На стенах — плитка от CE.SI., на полу — от FAP Ceramiche. Бра: Artemide. Полотенцесушитель: Perla by Terma.
На фото: детская, серо-белая ванная комната среднего размера: освещение в современном стиле с плоскими фасадами, черными фасадами, ванной в нише, душем над ванной, инсталляцией, разноцветной плиткой, керамической плиткой, разноцветными стенами, полом из керамической плитки, раковиной с пьедесталом, столешницей из плитки, серым полом, душем с раздвижными дверями, черной столешницей, тумбой под одну раковину, напольной тумбой, деревянным потолком и панелями на части стены
На фото: детская, серо-белая ванная комната среднего размера: освещение в современном стиле с плоскими фасадами, черными фасадами, ванной в нише, душем над ванной, инсталляцией, разноцветной плиткой, керамической плиткой, разноцветными стенами, полом из керамической плитки, раковиной с пьедесталом, столешницей из плитки, серым полом, душем с раздвижными дверями, черной столешницей, тумбой под одну раковину, напольной тумбой, деревянным потолком и панелями на части стены
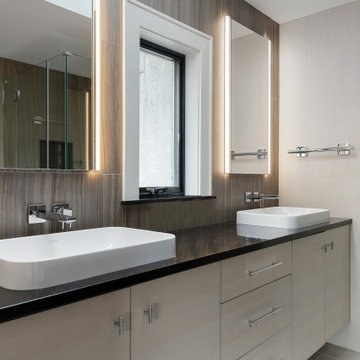
Primary bath in our Roslyn Heights Ranch full-home makeover.
Источник вдохновения для домашнего уюта: большая главная ванная комната: освещение в стиле неоклассика (современная классика) с плоскими фасадами, бежевыми фасадами, угловым душем, инсталляцией, коричневой плиткой, керамической плиткой, серыми стенами, полом из керамической плитки, настольной раковиной, столешницей из искусственного кварца, серым полом, душем с распашными дверями, черной столешницей, тумбой под две раковины и встроенной тумбой
Источник вдохновения для домашнего уюта: большая главная ванная комната: освещение в стиле неоклассика (современная классика) с плоскими фасадами, бежевыми фасадами, угловым душем, инсталляцией, коричневой плиткой, керамической плиткой, серыми стенами, полом из керамической плитки, настольной раковиной, столешницей из искусственного кварца, серым полом, душем с распашными дверями, черной столешницей, тумбой под две раковины и встроенной тумбой
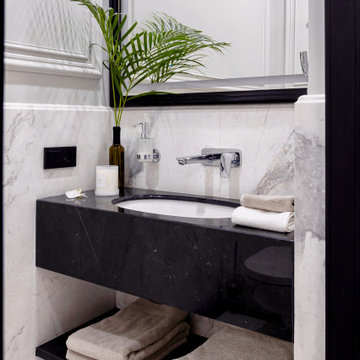
Свежая идея для дизайна: маленький туалет: освещение в современном стиле с плоскими фасадами, черными фасадами, белой плиткой, мраморной плиткой, серыми стенами, мраморным полом, врезной раковиной, мраморной столешницей, белым полом, черной столешницей и подвесной тумбой для на участке и в саду - отличное фото интерьера

Стильный дизайн: большой туалет: освещение в стиле модернизм с черными фасадами, унитазом-моноблоком, разноцветными стенами, бетонным полом, монолитной раковиной, мраморной столешницей, серым полом, черной столешницей, акцентной стеной, напольной тумбой, панелями на части стены и обоями на стенах - последний тренд
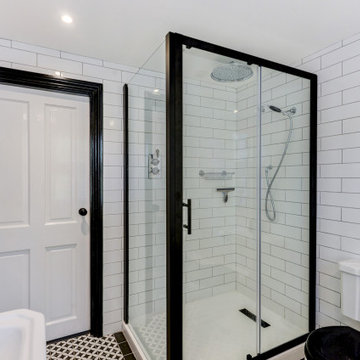
Victorian Style Bathroom in Horsham, West Sussex
In the peaceful village of Warnham, West Sussex, bathroom designer George Harvey has created a fantastic Victorian style bathroom space, playing homage to this characterful house.
Making the most of present-day, Victorian Style bathroom furnishings was the brief for this project, with this client opting to maintain the theme of the house throughout this bathroom space. The design of this project is minimal with white and black used throughout to build on this theme, with present day technologies and innovation used to give the client a well-functioning bathroom space.
To create this space designer George has used bathroom suppliers Burlington and Crosswater, with traditional options from each utilised to bring the classic black and white contrast desired by the client. In an additional modern twist, a HiB illuminating mirror has been included – incorporating a present-day innovation into this timeless bathroom space.
Bathroom Accessories
One of the key design elements of this project is the contrast between black and white and balancing this delicately throughout the bathroom space. With the client not opting for any bathroom furniture space, George has done well to incorporate traditional Victorian accessories across the room. Repositioned and refitted by our installation team, this client has re-used their own bath for this space as it not only suits this space to a tee but fits perfectly as a focal centrepiece to this bathroom.
A generously sized Crosswater Clear6 shower enclosure has been fitted in the corner of this bathroom, with a sliding door mechanism used for access and Crosswater’s Matt Black frame option utilised in a contemporary Victorian twist. Distinctive Burlington ceramics have been used in the form of pedestal sink and close coupled W/C, bringing a traditional element to these essential bathroom pieces.
Bathroom Features
Traditional Burlington Brassware features everywhere in this bathroom, either in the form of the Walnut finished Kensington range or Chrome and Black Trent brassware. Walnut pillar taps, bath filler and handset bring warmth to the space with Chrome and Black shower valve and handset contributing to the Victorian feel of this space. Above the basin area sits a modern HiB Solstice mirror with integrated demisting technology, ambient lighting and customisable illumination. This HiB mirror also nicely balances a modern inclusion with the traditional space through the selection of a Matt Black finish.
Along with the bathroom fitting, plumbing and electrics, our installation team also undertook a full tiling of this bathroom space. Gloss White wall tiles have been used as a base for Victorian features while the floor makes decorative use of Black and White Petal patterned tiling with an in keeping black border tile. As part of the installation our team have also concealed all pipework for a minimal feel.
Our Bathroom Design & Installation Service
With any bathroom redesign several trades are needed to ensure a great finish across every element of your space. Our installation team has undertaken a full bathroom fitting, electrics, plumbing and tiling work across this project with our project management team organising the entire works. Not only is this bathroom a great installation, designer George has created a fantastic space that is tailored and well-suited to this Victorian Warnham home.
If this project has inspired your next bathroom project, then speak to one of our experienced designers about it.
Call a showroom or use our online appointment form to book your free design & quote.
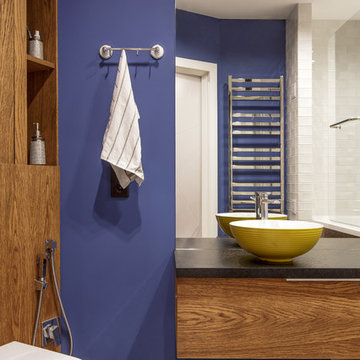
Роман Спиридонов
На фото: ванная комната: освещение в современном стиле с плоскими фасадами, фасадами цвета дерева среднего тона, фиолетовыми стенами, разноцветным полом и черной столешницей с
На фото: ванная комната: освещение в современном стиле с плоскими фасадами, фасадами цвета дерева среднего тона, фиолетовыми стенами, разноцветным полом и черной столешницей с

Embrace the epitome of modern elegance in this sophisticated bathroom, where the luminous glow of textured pendant lights plays beautifully against the intricate veining of luxe marble. The sleek, matte-black basins create a striking contrast with the polished stone, complemented by the soft ambiance of the ambient floral arrangement. Beyond the sculptural fixtures, the spacious walk-in shower beckons, promising a spa-like experience in the heart of your home.
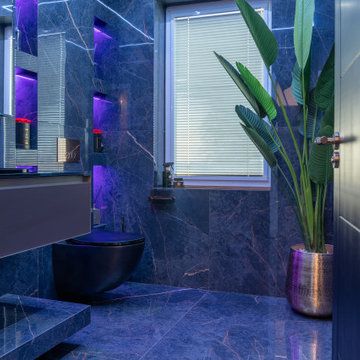
Ensuite Bathroom vanity unit & toilet
На фото: главная ванная комната: освещение в стиле модернизм с плоскими фасадами, серыми фасадами, инсталляцией, черной плиткой, керамогранитной плиткой, полом из керамогранита, накладной раковиной, стеклянной столешницей, черным полом, черной столешницей, тумбой под одну раковину и подвесной тумбой с
На фото: главная ванная комната: освещение в стиле модернизм с плоскими фасадами, серыми фасадами, инсталляцией, черной плиткой, керамогранитной плиткой, полом из керамогранита, накладной раковиной, стеклянной столешницей, черным полом, черной столешницей, тумбой под одну раковину и подвесной тумбой с
Санузел: освещение с черной столешницей – фото дизайна интерьера
1

