Санузел: освещение с мраморной столешницей – фото дизайна интерьера
Сортировать:
Бюджет
Сортировать:Популярное за сегодня
1 - 20 из 266 фото

His vanity done in Crystal custom cabinetry and mirror surround with Crema marfil marble countertop and sconces by Hudson Valley: 4021-OB Menlo Park in Bronze finish. Faucet is by Jado 842/803/105 Hatteras widespread lavatory faucet, lever handles, old bronze. Paint is Benjamin Moore 956 Palace White. Eric Rorer Photography

Nadia Gottfried
На фото: главная ванная комната: освещение в современном стиле с фасадами с утопленной филенкой, двойным душем, серой плиткой, галечной плиткой, белыми стенами, полом из керамогранита, мраморной столешницей и врезной раковиной с
На фото: главная ванная комната: освещение в современном стиле с фасадами с утопленной филенкой, двойным душем, серой плиткой, галечной плиткой, белыми стенами, полом из керамогранита, мраморной столешницей и врезной раковиной с

Felix Sanchez (www.felixsanchez.com)
Идея дизайна: огромная главная ванная комната: освещение в классическом стиле с врезной раковиной, белыми фасадами, плиткой мозаикой, синими стенами, темным паркетным полом, бежевой плиткой, серой плиткой, мраморной столешницей, коричневым полом, белой столешницей, фасадами с утопленной филенкой, ванной на ножках, тумбой под две раковины и встроенной тумбой
Идея дизайна: огромная главная ванная комната: освещение в классическом стиле с врезной раковиной, белыми фасадами, плиткой мозаикой, синими стенами, темным паркетным полом, бежевой плиткой, серой плиткой, мраморной столешницей, коричневым полом, белой столешницей, фасадами с утопленной филенкой, ванной на ножках, тумбой под две раковины и встроенной тумбой
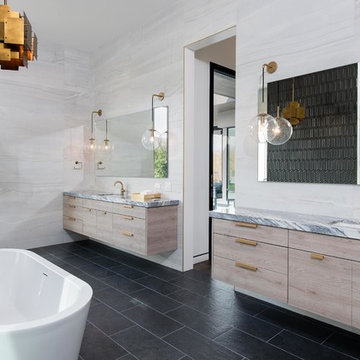
Свежая идея для дизайна: главная ванная комната: освещение в современном стиле с плоскими фасадами, врезной раковиной, мраморной столешницей, разноцветной столешницей, светлыми деревянными фасадами, отдельно стоящей ванной, белой плиткой и черным полом - отличное фото интерьера

Photography by:
Connie Anderson Photography
На фото: маленькая ванная комната: освещение в классическом стиле с раковиной с пьедесталом, мраморной столешницей, унитазом-моноблоком, белой плиткой, плиткой мозаикой, серыми стенами, полом из мозаичной плитки, открытым душем, душевой кабиной, шторкой для ванной, белым полом, стеклянными фасадами и белыми фасадами для на участке и в саду
На фото: маленькая ванная комната: освещение в классическом стиле с раковиной с пьедесталом, мраморной столешницей, унитазом-моноблоком, белой плиткой, плиткой мозаикой, серыми стенами, полом из мозаичной плитки, открытым душем, душевой кабиной, шторкой для ванной, белым полом, стеклянными фасадами и белыми фасадами для на участке и в саду
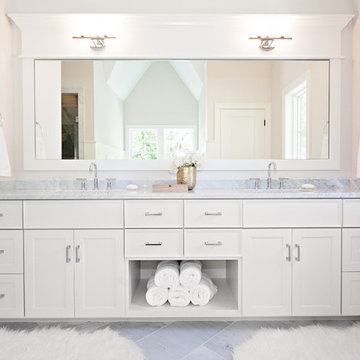
Krista Sobkowiak
На фото: большая главная ванная комната: освещение в современном стиле с врезной раковиной, фасадами с утопленной филенкой, белыми фасадами, серой плиткой, бежевыми стенами, мраморным полом, мраморной столешницей и серой столешницей
На фото: большая главная ванная комната: освещение в современном стиле с врезной раковиной, фасадами с утопленной филенкой, белыми фасадами, серой плиткой, бежевыми стенами, мраморным полом, мраморной столешницей и серой столешницей
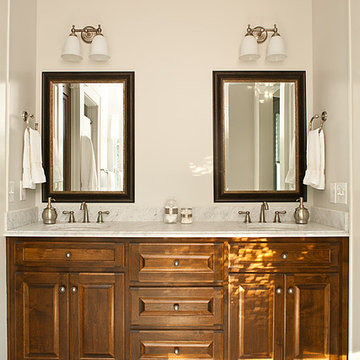
Стильный дизайн: ванная комната: освещение в стиле рустика с мраморной столешницей - последний тренд

We added monochrome patterned floor tiles, white tongue & groove panelling, green walls and and a dark blue cast iron bateau bath to the primary en-suite of the Isle of Wight project

stephen allen photography
На фото: огромная главная ванная комната: освещение в классическом стиле с врезной раковиной, фасадами с утопленной филенкой, фасадами цвета дерева среднего тона, угловым душем, плиткой мозаикой, полом из мозаичной плитки и мраморной столешницей
На фото: огромная главная ванная комната: освещение в классическом стиле с врезной раковиной, фасадами с утопленной филенкой, фасадами цвета дерева среднего тона, угловым душем, плиткой мозаикой, полом из мозаичной плитки и мраморной столешницей
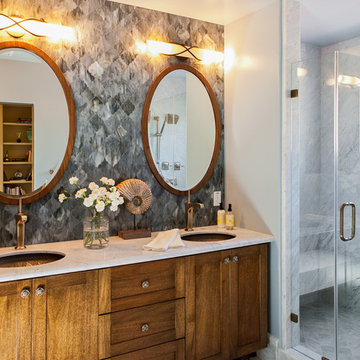
Photo by © Dean J. Birinyi
На фото: маленькая ванная комната: освещение в стиле неоклассика (современная классика) с врезной раковиной, фасадами в стиле шейкер, фасадами цвета дерева среднего тона, душем в нише, серой плиткой, мраморной столешницей и каменной плиткой для на участке и в саду
На фото: маленькая ванная комната: освещение в стиле неоклассика (современная классика) с врезной раковиной, фасадами в стиле шейкер, фасадами цвета дерева среднего тона, душем в нише, серой плиткой, мраморной столешницей и каменной плиткой для на участке и в саду
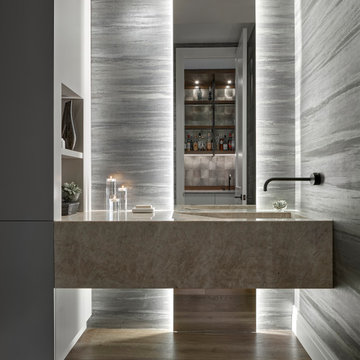
Источник вдохновения для домашнего уюта: туалет: освещение в современном стиле с монолитной раковиной, мраморной столешницей, подвесной тумбой, обоями на стенах, серыми стенами, паркетным полом среднего тона, коричневым полом и серой столешницей

The owners of this stately Adams Morgan rowhouse wanted to reconfigure rooms on the two upper levels to create a primary suite on the third floor and a better layout for the second floor. Our crews fully gutted and reframed the floors and walls of the front rooms, taking the opportunity of open walls to increase energy-efficiency with spray foam insulation at exposed exterior walls.
The original third floor bedroom was open to the hallway and had an outdated, odd-shaped bathroom. We reframed the walls to create a suite with a master bedroom, closet and generous bath with a freestanding tub and shower. Double doors open from the bedroom to the closet, and another set of double doors lead to the bathroom. The classic black and white theme continues in this room. It has dark stained doors and trim, a black vanity with a marble top and honeycomb pattern black and white floor tile. A white soaking tub capped with an oversized chandelier sits under a window set with custom stained glass. The owners selected white subway tile for the vanity backsplash and shower walls. The shower walls and ceiling are tiled and matte black framed glass doors seal the shower so it can be used as a steam room. A pocket door with opaque glass separates the toilet from the main bath. The vanity mirrors were installed first, then our team set the tile around the mirrors. Gold light fixtures and hardware add the perfect polish to this black and white bath.
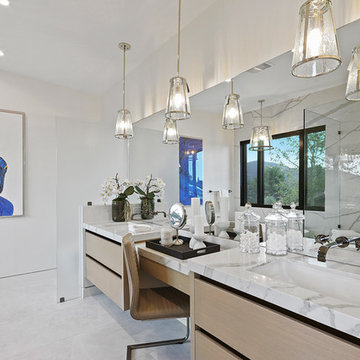
Свежая идея для дизайна: большая главная ванная комната: освещение в стиле модернизм с серой плиткой, плоскими фасадами, светлыми деревянными фасадами, отдельно стоящей ванной, открытым душем, мраморной плиткой, белыми стенами, мраморным полом, врезной раковиной, мраморной столешницей, белым полом, душем с распашными дверями, белой столешницей, тумбой под две раковины и встроенной тумбой - отличное фото интерьера
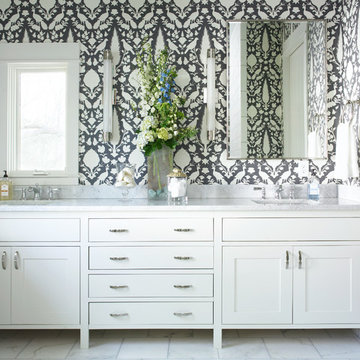
Пример оригинального дизайна: большая главная ванная комната: освещение в современном стиле с врезной раковиной, белыми фасадами, белой плиткой, разноцветными стенами, каменной плиткой, мраморной столешницей, мраморным полом и фасадами с утопленной филенкой

The ensuite shower room features herringbone zellige tiles with a bold zigzag floor tile. The walls are finished in sage green which is complemented by the pink concrete basin.

Пример оригинального дизайна: маленький туалет: освещение в современном стиле с инсталляцией, серой плиткой, мраморной плиткой, серыми стенами, мраморным полом, подвесной раковиной, мраморной столешницей, серым полом, серой столешницей и панелями на части стены для на участке и в саду
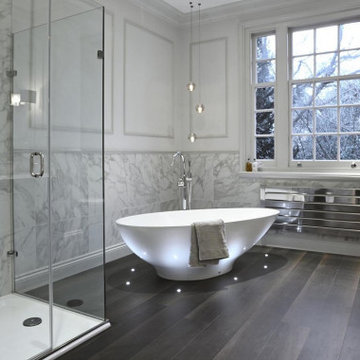
An absolutely beautiful marble bathroom designed with a deep soaking bath and an elegant walk-in shower.
Источник вдохновения для домашнего уюта: большая детская ванная комната: освещение в классическом стиле с открытым душем, мраморной плиткой, белыми стенами, темным паркетным полом, мраморной столешницей, коричневым полом, панелями на стенах, отдельно стоящей ванной, серой плиткой, душем с распашными дверями и серой столешницей
Источник вдохновения для домашнего уюта: большая детская ванная комната: освещение в классическом стиле с открытым душем, мраморной плиткой, белыми стенами, темным паркетным полом, мраморной столешницей, коричневым полом, панелями на стенах, отдельно стоящей ванной, серой плиткой, душем с распашными дверями и серой столешницей

This image portrays a sleek and modern bathroom vanity design that exudes luxury and sophistication. The vanity features a dark wood finish with a pronounced grain, providing a rich contrast to the bright, marbled countertop. The clean lines of the cabinetry underscore a minimalist aesthetic, while the undermount sink maintains the seamless look of the countertop.
Above the vanity, a large mirror reflects the bathroom's interior, amplifying the sense of space and light. Elegant wall-mounted faucets with a brushed gold finish emerge directly from the marble, adding a touch of opulence and an attention to detail that speaks to the room's bespoke quality.
The lighting is provided by a trio of globe lights set against a muted grey wall, casting a soft glow that enhances the warm tones of the brass fixtures. A roman shade adorns the window, offering privacy and light control, and contributing to the room's tranquil ambiance.
The marble flooring ties the elements together with its subtle veining, reflecting the same patterns found in the countertop. This bathroom combines functionality with design excellence, showcasing a preference for high-quality materials and a refined color palette that together create an inviting and restful retreat.

The owners of this stately Adams Morgan rowhouse wanted to reconfigure rooms on the two upper levels to create a primary suite on the third floor and a better layout for the second floor. Our crews fully gutted and reframed the floors and walls of the front rooms, taking the opportunity of open walls to increase energy-efficiency with spray foam insulation at exposed exterior walls.
The original third floor bedroom was open to the hallway and had an outdated, odd-shaped bathroom. We reframed the walls to create a suite with a master bedroom, closet and generous bath with a freestanding tub and shower. Double doors open from the bedroom to the closet, and another set of double doors lead to the bathroom. The classic black and white theme continues in this room. It has dark stained doors and trim, a black vanity with a marble top and honeycomb pattern black and white floor tile. A white soaking tub capped with an oversized chandelier sits under a window set with custom stained glass. The owners selected white subway tile for the vanity backsplash and shower walls. The shower walls and ceiling are tiled and matte black framed glass doors seal the shower so it can be used as a steam room. A pocket door with opaque glass separates the toilet from the main bath. The vanity mirrors were installed first, then our team set the tile around the mirrors. Gold light fixtures and hardware add the perfect polish to this black and white bath.
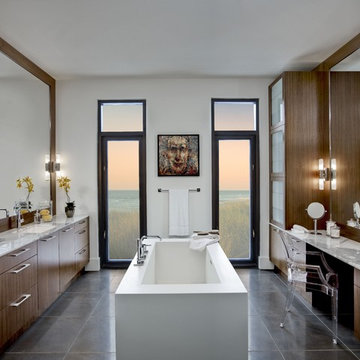
This custom master bath is complete with a seated vanity area and a his and her sink. Mirrors ascending to the ceiling and calacatta marble counter tops complete this contemporary space.
Санузел: освещение с мраморной столешницей – фото дизайна интерьера
1

