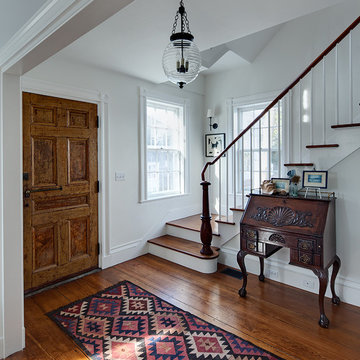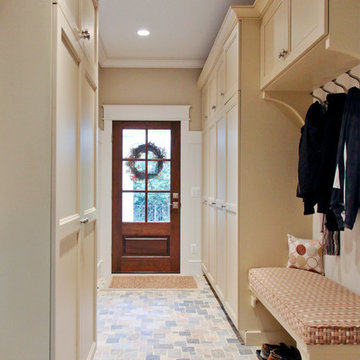Прихожая в классическом стиле – фото дизайна интерьера
Сортировать:
Бюджет
Сортировать:Популярное за сегодня
161 - 180 из 88 732 фото
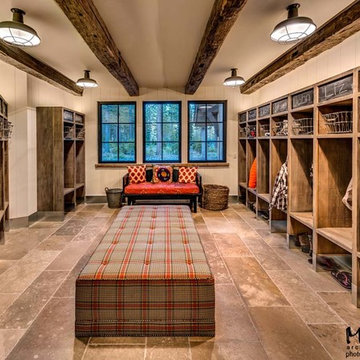
Informal family entry / gear / mud room with personalized lockers for each occupant to keep their stuff organized.
Photos by Vance Fox
Идея дизайна: большой тамбур: освещение в классическом стиле с бежевыми стенами и полом из известняка
Идея дизайна: большой тамбур: освещение в классическом стиле с бежевыми стенами и полом из известняка
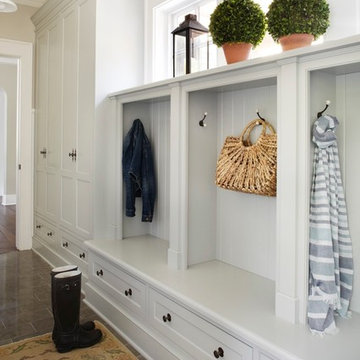
Fabulous galley style Mud Room featuring custom built in cabinetry painted in a Gustavian gray and fitted with iron pulls. A limestone floor, vintage style pendant lights and an antique rug infuse old world charm into this new construction space.
Interior Design: Molly Quinn Design
Architect: Hackley & Associates
Builder: Homes by James
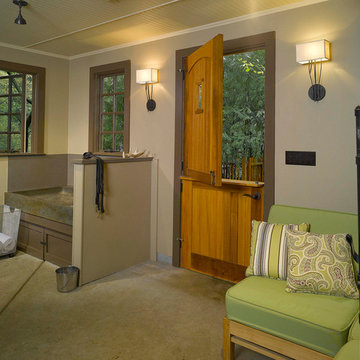
This spot provides a comfortable spot for dogs and owners.
Стильный дизайн: прихожая в классическом стиле - последний тренд
Стильный дизайн: прихожая в классическом стиле - последний тренд
Find the right local pro for your project
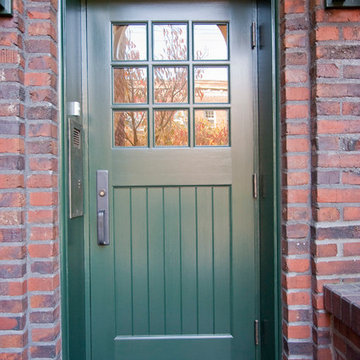
Свежая идея для дизайна: фойе в классическом стиле с одностворчатой входной дверью и зеленой входной дверью - отличное фото интерьера
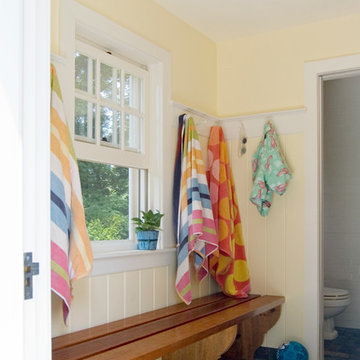
The structure was constructed from standard 2x stick framing except for the hearth room where salvaged oak beams form traditional trusses. The storage area for the firewood cords can be accessed from the side entry or the interior. An outdoor grilling station is the perfect place to prepare food for small or large gatherings. Durable stone tiles and a teak wooden bench handle moisture from swim suites well.
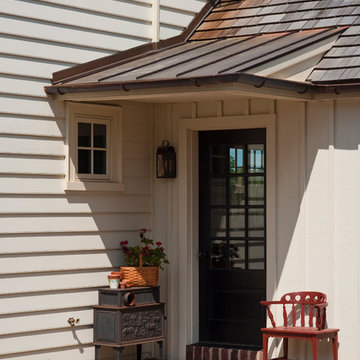
Photo by Angle Eye Photography.
Источник вдохновения для домашнего уюта: входная дверь в классическом стиле с одностворчатой входной дверью
Источник вдохновения для домашнего уюта: входная дверь в классическом стиле с одностворчатой входной дверью
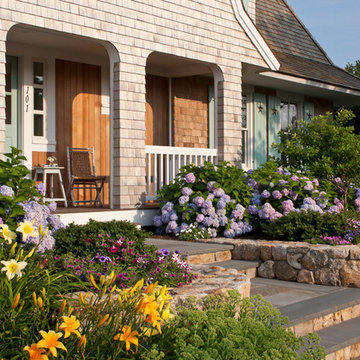
Brian Vanden Brink
Идея дизайна: большая входная дверь в классическом стиле с одностворчатой входной дверью и зеленой входной дверью
Идея дизайна: большая входная дверь в классическом стиле с одностворчатой входной дверью и зеленой входной дверью
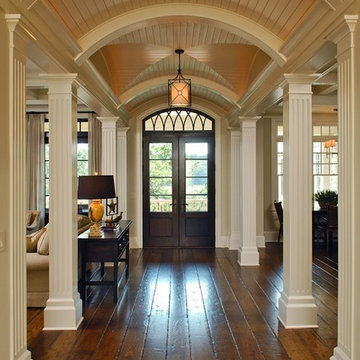
Photo by: Tripp Smith
На фото: прихожая: освещение в классическом стиле с темным паркетным полом и двустворчатой входной дверью
На фото: прихожая: освещение в классическом стиле с темным паркетным полом и двустворчатой входной дверью
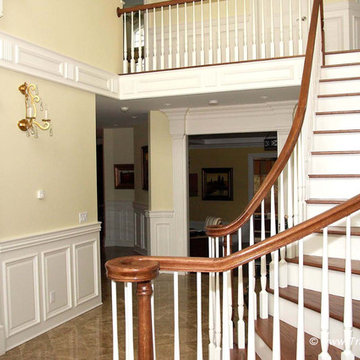
We specialize in moldings installation, crown molding, casing, baseboard, window and door moldings, chair rail, picture framing, shadow boxes, wall and ceiling treatment, coffered ceilings, decorative beams, wainscoting, paneling, raise panels, recess panels, beaded panels, fireplace mantels, decorative columns and pilasters. Home trim work ideas.
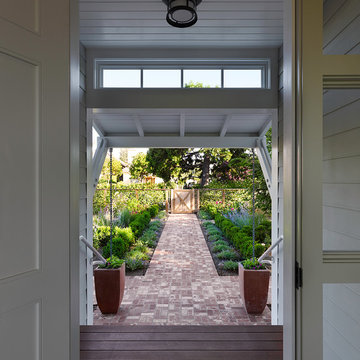
This new house is reminiscent of the farm type houses in the Napa Valley. Although the new house is a more sophisticated design, it still remains simple in plan and overall shape. At the front entrance an entry vestibule opens onto the Great Room with kitchen, dining and living areas. A media room, guest room and small bath are also on the ground floor. Pocketed lift and slide doors and windows provide large openings leading out to a trellis covered rear deck and steps down to a lawn and pool with views of the vineyards beyond.
The second floor includes a master bedroom and master bathroom with a covered porch, an exercise room, a laundry and two children’s bedrooms each with their own bathroom
Benjamin Dhong of Benjamin Dhong Interiors worked with the owner on colors, interior finishes such as tile, stone, flooring, countertops, decorative light fixtures, some cabinet design and furnishings
Photos by Adrian Gregorutti

A classic traditional porch with tuscan columns and barrel vaulted interior roof with great attention paid to the exterior trim work.
Идея дизайна: входная дверь среднего размера в классическом стиле с белыми стенами, одностворчатой входной дверью и черной входной дверью
Идея дизайна: входная дверь среднего размера в классическом стиле с белыми стенами, одностворчатой входной дверью и черной входной дверью
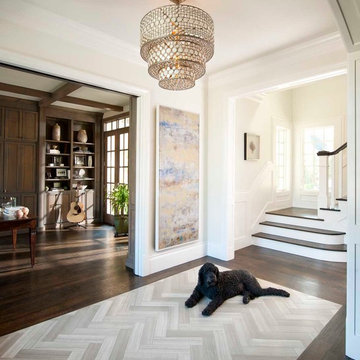
Slick, modern entry hall sets the mood for the house, the cool satiated marble floor has a traditional form in the herringbone pattern but a modern flair in the choice of stone. The entry is open to the study, the dining room, and staircase. Photograph by Danny . Architectural design by Charles Isreal.
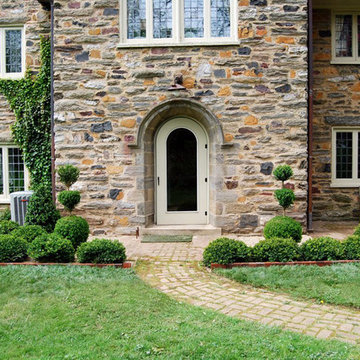
Пример оригинального дизайна: входная дверь в классическом стиле с одностворчатой входной дверью
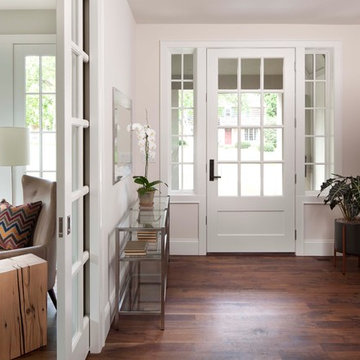
Reception with Study to left
Стильный дизайн: вестибюль: освещение в классическом стиле с белыми стенами, одностворчатой входной дверью и коричневым полом - последний тренд
Стильный дизайн: вестибюль: освещение в классическом стиле с белыми стенами, одностворчатой входной дверью и коричневым полом - последний тренд

Идея дизайна: прихожая: освещение в классическом стиле с темным паркетным полом, двустворчатой входной дверью и стеклянной входной дверью
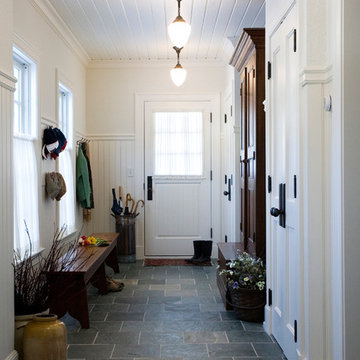
Photography by Sam Gray
Источник вдохновения для домашнего уюта: тамбур в классическом стиле с полом из сланца и серым полом
Источник вдохновения для домашнего уюта: тамбур в классическом стиле с полом из сланца и серым полом
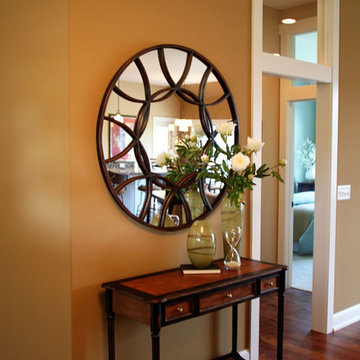
Foyer & staircase
Стильный дизайн: прихожая в классическом стиле - последний тренд
Стильный дизайн: прихожая в классическом стиле - последний тренд
Прихожая в классическом стиле – фото дизайна интерьера
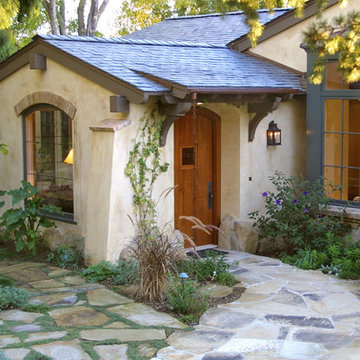
A large bay window is a welcoming feature of the private entry court to the residence. Accent elements of copper, stone, and leaded glass bring character to this informal cottage. To maintain the intimate scale in the larger interior spaces, I included small sitting alcoves as well as color, texture, and details to the ceilings.
9
