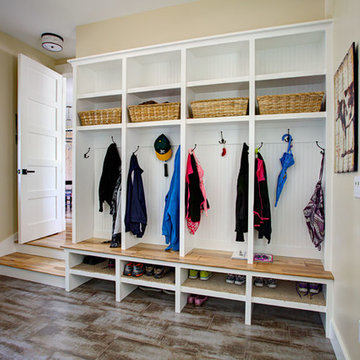Прихожая: освещение в классическом стиле – фото дизайна интерьера
Сортировать:
Бюджет
Сортировать:Популярное за сегодня
1 - 20 из 505 фото
1 из 3

Rebecca Westover
Источник вдохновения для домашнего уюта: фойе среднего размера: освещение в классическом стиле с белыми стенами, светлым паркетным полом, одностворчатой входной дверью, стеклянной входной дверью и бежевым полом
Источник вдохновения для домашнего уюта: фойе среднего размера: освещение в классическом стиле с белыми стенами, светлым паркетным полом, одностворчатой входной дверью, стеклянной входной дверью и бежевым полом

The hall table is a custom made piece design by in collaboration with the interior designer, Ashley Whittaker. The floor has an inlay Greek key border, and the walls are covered hand painted Gracie paper.

The unique design challenge in this early 20th century Georgian Colonial was the complete disconnect of the kitchen to the rest of the home. In order to enter the kitchen, you were required to walk through a formal space. The homeowners wanted to connect the kitchen and garage through an informal area, which resulted in building an addition off the rear of the garage. This new space integrated a laundry room, mudroom and informal entry into the re-designed kitchen. Additionally, 25” was taken out of the oversized formal dining room and added to the kitchen. This gave the extra room necessary to make significant changes to the layout and traffic pattern in the kitchen.
Beth Singer Photography

Entry Foyer, Photo by J.Sinclair
Источник вдохновения для домашнего уюта: фойе: освещение в классическом стиле с одностворчатой входной дверью, черной входной дверью, белыми стенами, темным паркетным полом и коричневым полом
Источник вдохновения для домашнего уюта: фойе: освещение в классическом стиле с одностворчатой входной дверью, черной входной дверью, белыми стенами, темным паркетным полом и коричневым полом

Mud Room featuring a custom cushion with Ralph Lauren fabric, custom cubby for kitty litter box, built-in storage for children's backpack & jackets accented by bead board
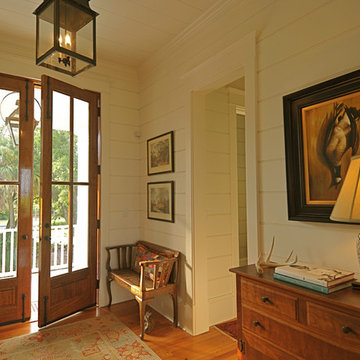
Идея дизайна: прихожая: освещение в классическом стиле с бежевыми стенами, двустворчатой входной дверью и стеклянной входной дверью
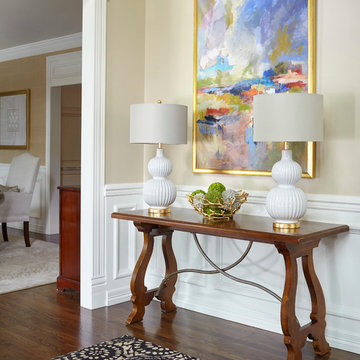
Идея дизайна: фойе: освещение в классическом стиле с бежевыми стенами, темным паркетным полом и коричневым полом
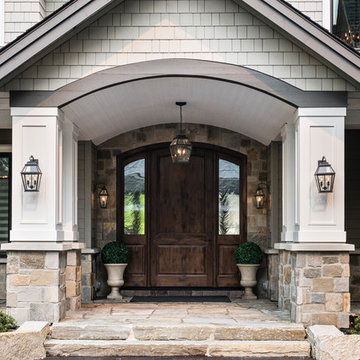
Идея дизайна: входная дверь: освещение в классическом стиле с одностворчатой входной дверью и входной дверью из темного дерева
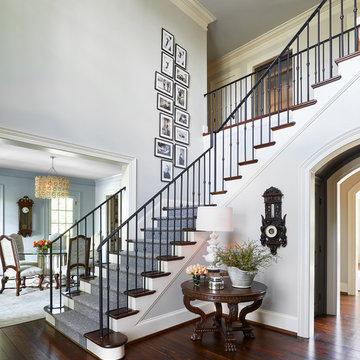
Свежая идея для дизайна: фойе среднего размера: освещение в классическом стиле с одностворчатой входной дверью, серыми стенами, темным паркетным полом, входной дверью из темного дерева и коричневым полом - отличное фото интерьера
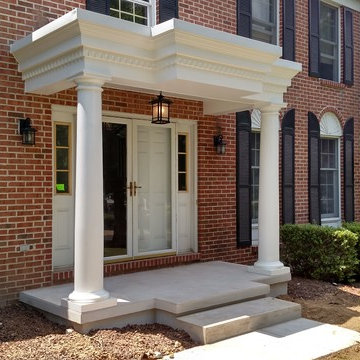
Идея дизайна: большая входная дверь: освещение в классическом стиле с двустворчатой входной дверью и белой входной дверью
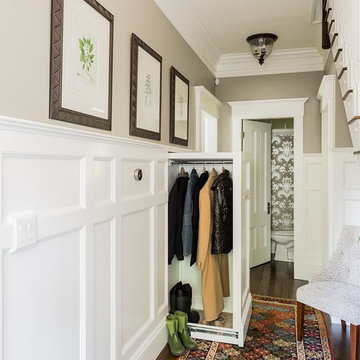
High wainscot paneling add formality and character. A hidden slide-out coat closet built into the wall takes advantage of an unused chase next to the fireplace.
At the far end of the hallway, a small powder room was relocated out of the kitchen area to allow privacy within the powder room, as well as create more useable space in the kitchen.
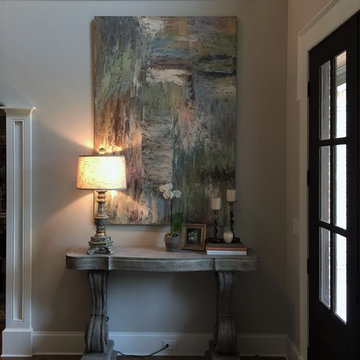
Foyer entry with double doors, extra detail on trim with a shoulder casing, plinth blocks, columns separating dining room, paneled trim breaking up the large two story space.
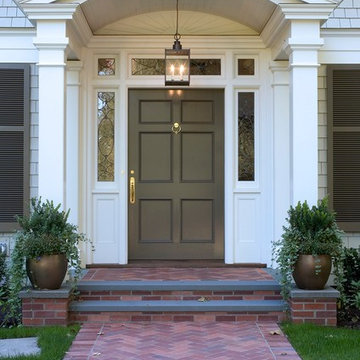
Photos ©RK Productions
Источник вдохновения для домашнего уюта: входная дверь: освещение в классическом стиле с одностворчатой входной дверью
Источник вдохновения для домашнего уюта: входная дверь: освещение в классическом стиле с одностворчатой входной дверью
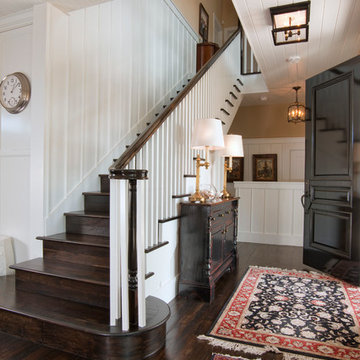
Dark hardwood stairs with white railing in 2008 Cape Cod styled home built by Smith Brothers in Del Mar, CA.
Additional Credits:
Architect: Richard Bokal
Interior Designer Doug Dolezal
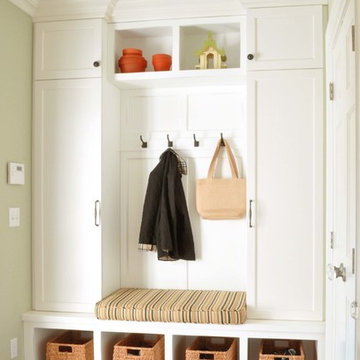
Identity Design LLC
Стильный дизайн: тамбур: освещение в классическом стиле - последний тренд
Стильный дизайн: тамбур: освещение в классическом стиле - последний тренд
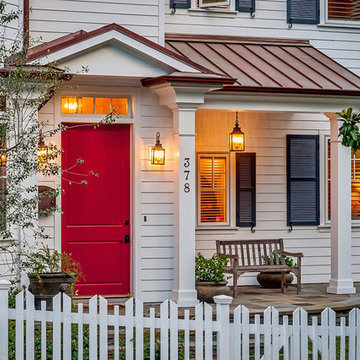
http://belairphotography.com/
Источник вдохновения для домашнего уюта: прихожая: освещение в классическом стиле с красной входной дверью
Источник вдохновения для домашнего уюта: прихожая: освещение в классическом стиле с красной входной дверью
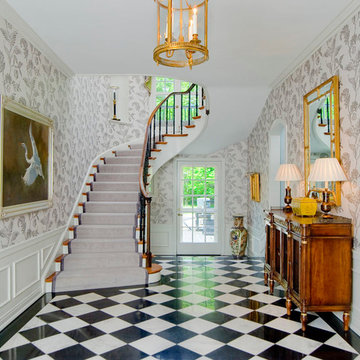
Photo Credit: Vince Lupo, Interiors: Michael Hall of Hall & Co.
На фото: фойе: освещение в классическом стиле с белыми стенами, одностворчатой входной дверью, стеклянной входной дверью, мраморным полом и разноцветным полом с
На фото: фойе: освещение в классическом стиле с белыми стенами, одностворчатой входной дверью, стеклянной входной дверью, мраморным полом и разноцветным полом с
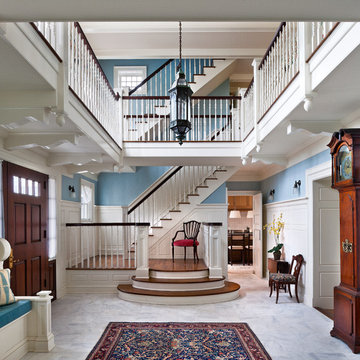
Пример оригинального дизайна: фойе: освещение в классическом стиле с синими стенами, одностворчатой входной дверью и входной дверью из темного дерева

The stylish entry has very high ceilings and paned windows. The dark wood console table grounds the tranquil artwork that hangs above it and the geometric pattern of the rug that lies below it.
Photography by Marco Ricca
Прихожая: освещение в классическом стиле – фото дизайна интерьера
1
