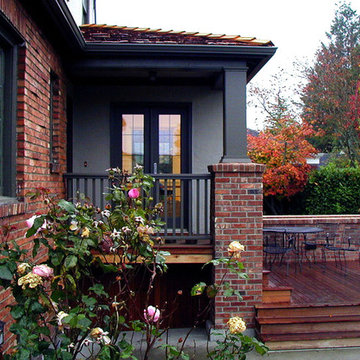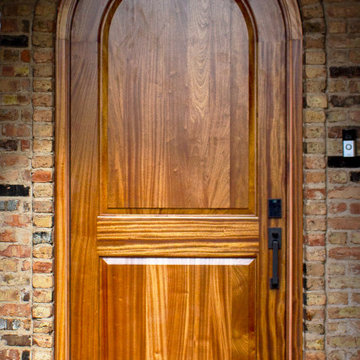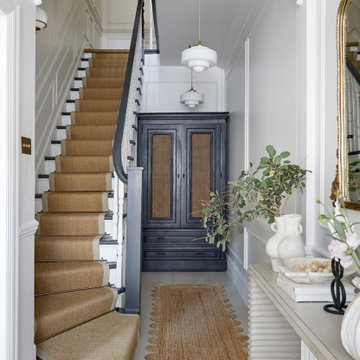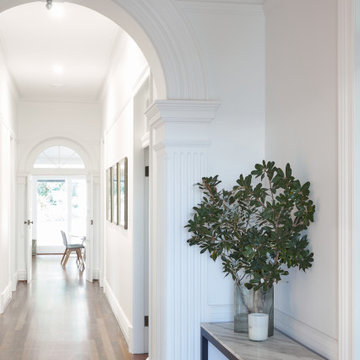Прихожая в классическом стиле – фото дизайна интерьера
Сортировать:
Бюджет
Сортировать:Популярное за сегодня
21 - 40 из 88 692 фото
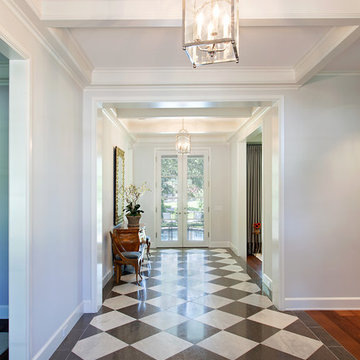
Tommy Kile Photography
Стильный дизайн: большая узкая прихожая в классическом стиле с белыми стенами, разноцветным полом и полом из винила - последний тренд
Стильный дизайн: большая узкая прихожая в классическом стиле с белыми стенами, разноцветным полом и полом из винила - последний тренд

Detail of new Entry with Antique French Marquis and Custom Painted Door dressed in imported French Hardware
Стильный дизайн: большая входная дверь в классическом стиле с одностворчатой входной дверью, синей входной дверью и серыми стенами - последний тренд
Стильный дизайн: большая входная дверь в классическом стиле с одностворчатой входной дверью, синей входной дверью и серыми стенами - последний тренд
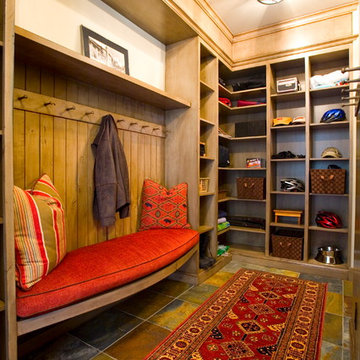
Simone Paddock Photography
Стильный дизайн: тамбур со шкафом для обуви в классическом стиле - последний тренд
Стильный дизайн: тамбур со шкафом для обуви в классическом стиле - последний тренд
Find the right local pro for your project

Linda McDougald, principal and lead designer of Linda McDougald Design l Postcard from Paris Home, re-designed and renovated her home, which now showcases an innovative mix of contemporary and antique furnishings set against a dramatic linen, white, and gray palette.
The English country home features floors of dark-stained oak, white painted hardwood, and Lagos Azul limestone. Antique lighting marks most every room, each of which is filled with exquisite antiques from France. At the heart of the re-design was an extensive kitchen renovation, now featuring a La Cornue Chateau range, Sub-Zero and Miele appliances, custom cabinetry, and Waterworks tile.
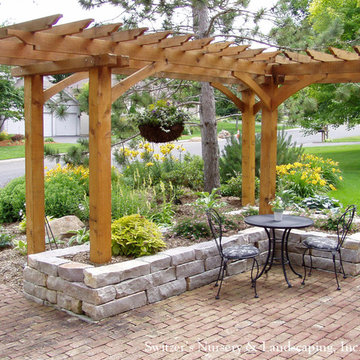
A Salt Box Landscape - Pergola & Planter
На фото: прихожая в классическом стиле с
На фото: прихожая в классическом стиле с
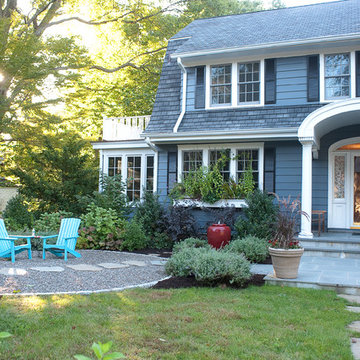
"The circular seating area links a large side yard with the equally large front yard, giving both a raison d'etre.
The rounded "carpet" of crushed stone has some nice detailing, including the block edging and the flagstone path that cuts through it. Not too casual; not too formal. Definitely inviting.
The rounded area (complete with two charming turquoise Adirondack chairs and a small side table) serves the same purpose as a front porch, providing bonus seating to the two benches on the entry threshold of this traditional home. This side yard treatment is both attractive and neighbor friendly."
Debra Prinzing
More at www.WestoverLD.com

Пример оригинального дизайна: огромное фойе в классическом стиле с бежевыми стенами, двустворчатой входной дверью, коричневой входной дверью, балками на потолке и деревянными стенами
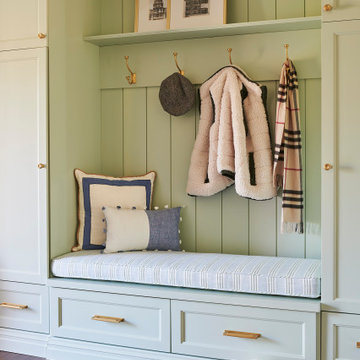
Идея дизайна: прихожая в классическом стиле с зелеными стенами, паркетным полом среднего тона и стенами из вагонки

Стильный дизайн: большой тамбур в классическом стиле с белыми стенами и полом из керамогранита - последний тренд
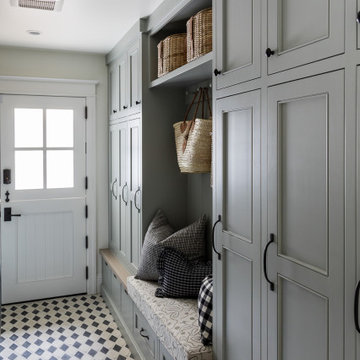
Свежая идея для дизайна: прихожая в классическом стиле - отличное фото интерьера

На фото: тамбур среднего размера в классическом стиле с белыми стенами, полом из керамогранита, одностворчатой входной дверью, синей входной дверью и разноцветным полом
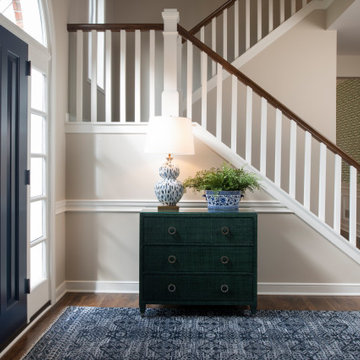
Источник вдохновения для домашнего уюта: входная дверь в классическом стиле с паркетным полом среднего тона и синей входной дверью
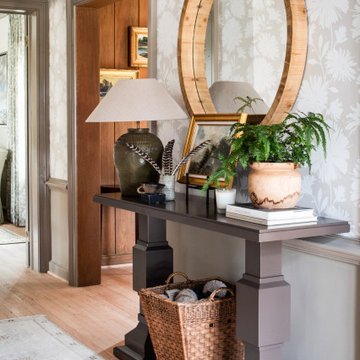
Стильный дизайн: фойе среднего размера в классическом стиле с бежевыми стенами, светлым паркетным полом, голландской входной дверью, черной входной дверью, бежевым полом и обоями на стенах - последний тренд

As seen in this photo, the front to back view offers homeowners and guests alike a direct view and access to the deck off the back of the house. In addition to holding access to the garage, this space holds two closets. One, the homeowners are using as a coat closest and the other, a pantry closet. You also see a custom built in unit with a bench and storage. There is also access to a powder room, a bathroom that was relocated from middle of the 1st floor layout. Relocating the bathroom allowed us to open up the floor plan, offering a view directly into and out of the playroom and dining room.
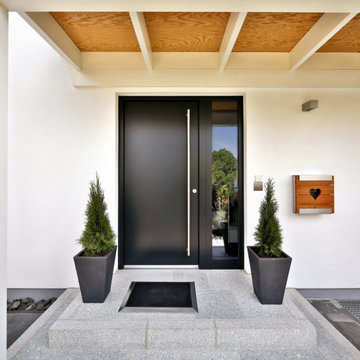
Ein typisches Regnauer Vitalhaus zum Wohlfühlen. Bei kompakter Größe bietet es Platz für die Familie mit zwei Kindern.
Über Treppe und Diele im OG sind die Etagen getrennt und verbunden zugleich.
Viel Glas in bodentiefen Fenstern lässt den Lebensraum innen und außen zu einem Ganzen verschmelzen.
Dabei zeigt es seine Seele aus Holz. In den Dachuntersichten der offenen Räume im OG, punktuell an der Fassade und bei stimmigen Anbauteilen wie Terrasse mit Pergola.
Прихожая в классическом стиле – фото дизайна интерьера

This spacious mudroom in Scotch Plains, NJ, provided plenty of storage for a growing family. Drawers, locker doors with screen openings and high shelves provided enabled the mudroom to maintain a tidy appearance. Galaxy Construction, In House Photography.
2
