Прихожая с стеклянной входной дверью – фото дизайна интерьера
Сортировать:
Бюджет
Сортировать:Популярное за сегодня
201 - 220 из 7 931 фото
1 из 2
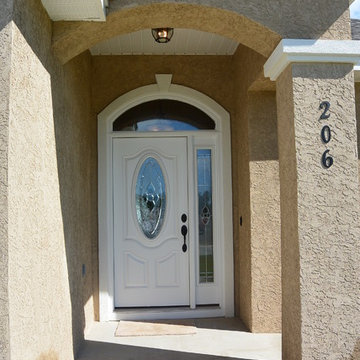
Regina Puckett
Свежая идея для дизайна: входная дверь в морском стиле с бежевыми стенами, полом из керамогранита, одностворчатой входной дверью и стеклянной входной дверью - отличное фото интерьера
Свежая идея для дизайна: входная дверь в морском стиле с бежевыми стенами, полом из керамогранита, одностворчатой входной дверью и стеклянной входной дверью - отличное фото интерьера
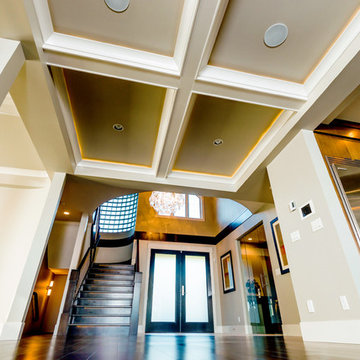
This full-home renovation on Marine Drive in White Rock features stunning, bold colours and finishes, combined with the finest materials and craftsmanship. Fit to entertain the most elite and discerning guests, this modern classic feels like the Presidential penthouse in a 5-star hotel. If you're looking for no-compromise design and quality for your home reno, look no further than Versa Platinum Construction.
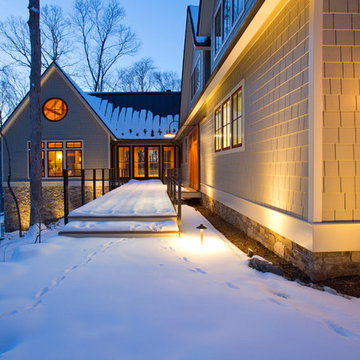
The design of this home was driven by the owners’ desire for a three-bedroom waterfront home that showcased the spectacular views and park-like setting. As nature lovers, they wanted their home to be organic, minimize any environmental impact on the sensitive site and embrace nature.
This unique home is sited on a high ridge with a 45° slope to the water on the right and a deep ravine on the left. The five-acre site is completely wooded and tree preservation was a major emphasis. Very few trees were removed and special care was taken to protect the trees and environment throughout the project. To further minimize disturbance, grades were not changed and the home was designed to take full advantage of the site’s natural topography. Oak from the home site was re-purposed for the mantle, powder room counter and select furniture.
The visually powerful twin pavilions were born from the need for level ground and parking on an otherwise challenging site. Fill dirt excavated from the main home provided the foundation. All structures are anchored with a natural stone base and exterior materials include timber framing, fir ceilings, shingle siding, a partial metal roof and corten steel walls. Stone, wood, metal and glass transition the exterior to the interior and large wood windows flood the home with light and showcase the setting. Interior finishes include reclaimed heart pine floors, Douglas fir trim, dry-stacked stone, rustic cherry cabinets and soapstone counters.
Exterior spaces include a timber-framed porch, stone patio with fire pit and commanding views of the Occoquan reservoir. A second porch overlooks the ravine and a breezeway connects the garage to the home.
Numerous energy-saving features have been incorporated, including LED lighting, on-demand gas water heating and special insulation. Smart technology helps manage and control the entire house.
Greg Hadley Photography
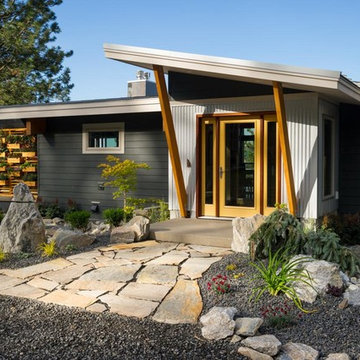
DIY Network
Идея дизайна: входная дверь в стиле лофт с серыми стенами, одностворчатой входной дверью и стеклянной входной дверью
Идея дизайна: входная дверь в стиле лофт с серыми стенами, одностворчатой входной дверью и стеклянной входной дверью
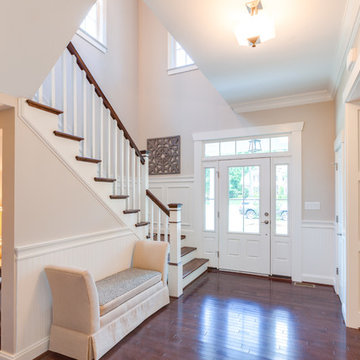
Jonathan Edwards Media
Идея дизайна: входная дверь среднего размера в классическом стиле с серыми стенами, темным паркетным полом, одностворчатой входной дверью и стеклянной входной дверью
Идея дизайна: входная дверь среднего размера в классическом стиле с серыми стенами, темным паркетным полом, одностворчатой входной дверью и стеклянной входной дверью
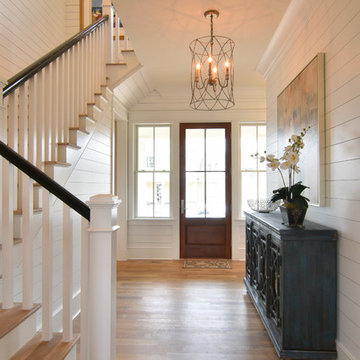
This view is looking from the dining area through the foyer, out the front door. The Mia Chandelier from GabbyHome.com is gorgeous and provides interesting shadows on the wall!
Photo by Tripp Smith Photography
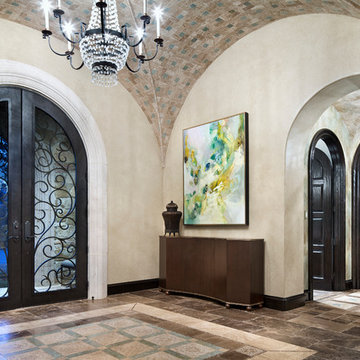
Photography: Piston Design
Источник вдохновения для домашнего уюта: фойе в средиземноморском стиле с бежевыми стенами, двустворчатой входной дверью и стеклянной входной дверью
Источник вдохновения для домашнего уюта: фойе в средиземноморском стиле с бежевыми стенами, двустворчатой входной дверью и стеклянной входной дверью
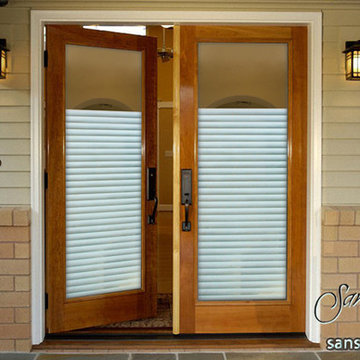
Glass Front Doors, Entry Doors that Make a Statement! Your front door is your home's initial focal point and glass doors by Sans Soucie with frosted, etched glass designs create a unique, custom effect while providing privacy AND light thru exquisite, quality designs! Available any size, all glass front doors are custom made to order and ship worldwide at reasonable prices. Exterior entry door glass will be tempered, dual pane (an equally efficient single 1/2" thick pane is used in our fiberglass doors). Selling both the glass inserts for front doors as well as entry doors with glass, Sans Soucie art glass doors are available in 8 woods and Plastpro fiberglass in both smooth surface or a grain texture, as a slab door or prehung in the jamb - any size. From simple frosted glass effects to our more extravagant 3D sculpture carved, painted and stained glass .. and everything in between, Sans Soucie designs are sandblasted different ways creating not only different effects, but different price levels. The "same design, done different" - with no limit to design, there's something for every decor, any style. The privacy you need is created without sacrificing sunlight! Price will vary by design complexity and type of effect: Specialty Glass and Frosted Glass. Inside our fun, easy to use online Glass and Entry Door Designer, you'll get instant pricing on everything as YOU customize your door and glass! When you're all finished designing, you can place your order online! We're here to answer any questions you have so please call (877) 331-339 to speak to a knowledgeable representative! Doors ship worldwide at reasonable prices from Palm Desert, California with delivery time ranges between 3-8 weeks depending on door material and glass effect selected. (Doug Fir or Fiberglass in Frosted Effects allow 3 weeks, Specialty Woods and Glass [2D, 3D, Leaded] will require approx. 8 weeks).
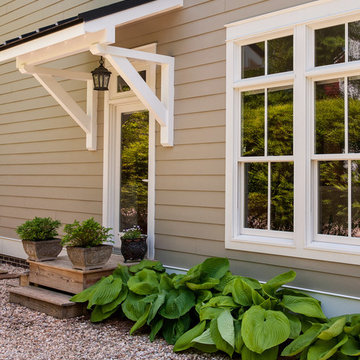
Tony Giammarino
Пример оригинального дизайна: прихожая в классическом стиле с стеклянной входной дверью
Пример оригинального дизайна: прихожая в классическом стиле с стеклянной входной дверью
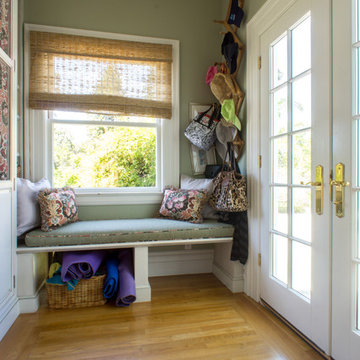
Photo: Hoi Ning Wong © 2014 Houzz
Идея дизайна: тамбур в классическом стиле с паркетным полом среднего тона, двустворчатой входной дверью и стеклянной входной дверью
Идея дизайна: тамбур в классическом стиле с паркетным полом среднего тона, двустворчатой входной дверью и стеклянной входной дверью
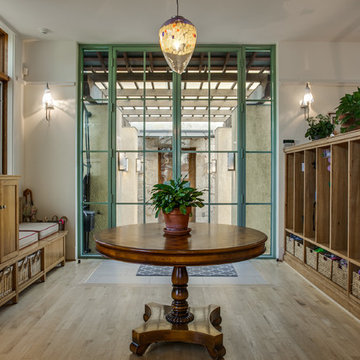
Photo Credit: Juan Molina, Shoot2Sell Photography
Пример оригинального дизайна: большое фойе в средиземноморском стиле с бежевыми стенами, паркетным полом среднего тона, двустворчатой входной дверью и стеклянной входной дверью
Пример оригинального дизайна: большое фойе в средиземноморском стиле с бежевыми стенами, паркетным полом среднего тона, двустворчатой входной дверью и стеклянной входной дверью
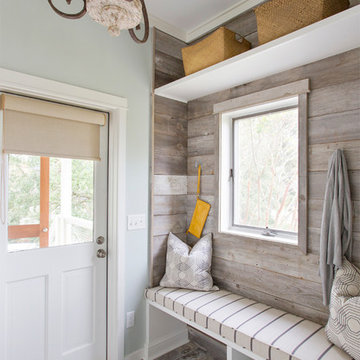
Design by Amy Trowman
Photo by Matthew Bolt
На фото: прихожая в морском стиле с серыми стенами, одностворчатой входной дверью и стеклянной входной дверью с
На фото: прихожая в морском стиле с серыми стенами, одностворчатой входной дверью и стеклянной входной дверью с
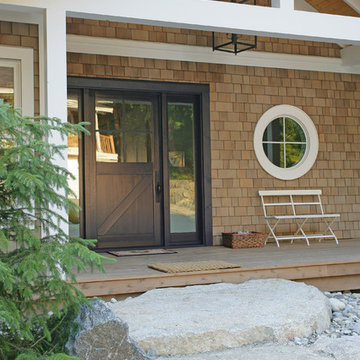
Design by: SunshineCoastHomeDesign.com
Стильный дизайн: прихожая в морском стиле с стеклянной входной дверью - последний тренд
Стильный дизайн: прихожая в морском стиле с стеклянной входной дверью - последний тренд
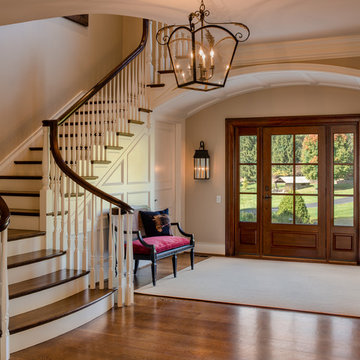
На фото: фойе в классическом стиле с бежевыми стенами, паркетным полом среднего тона, одностворчатой входной дверью и стеклянной входной дверью с
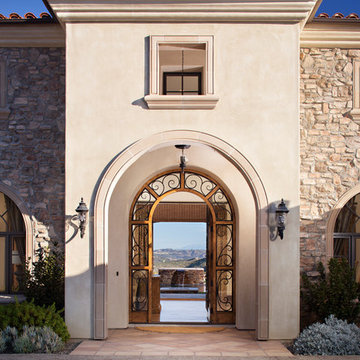
Inspired by European villas, the palette for this home utilizes natural earth tones, along with molded eaves, precast columns, and stone veneer. The design takes full advantage of natural valley view corridors as well as negating the line between interior and exterior living. The use of windows and French doors allows virtually every room in the residence to open up onto the spacious pool courtyard. This allows for an extension of the indoor activities to the exterior.
Photos by: Zack Benson Photography
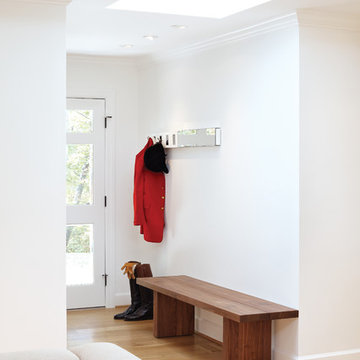
Remodel of 70's era rancher stone house into contemporary retreat for a fox hunter
foyer
Свежая идея для дизайна: фойе среднего размера в современном стиле с стеклянной входной дверью, белыми стенами, светлым паркетным полом и одностворчатой входной дверью - отличное фото интерьера
Свежая идея для дизайна: фойе среднего размера в современном стиле с стеклянной входной дверью, белыми стенами, светлым паркетным полом и одностворчатой входной дверью - отличное фото интерьера
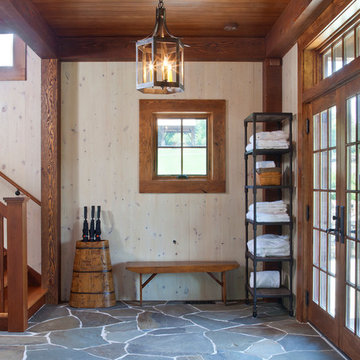
James Ray Spahn
На фото: фойе в стиле кантри с двустворчатой входной дверью и стеклянной входной дверью
На фото: фойе в стиле кантри с двустворчатой входной дверью и стеклянной входной дверью

На фото: большая прихожая в стиле рустика с двустворчатой входной дверью, коричневыми стенами, полом из известняка и стеклянной входной дверью с
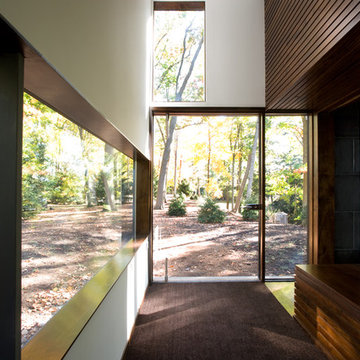
Elliott Kaufman Photography
Стильный дизайн: вестибюль в стиле модернизм с одностворчатой входной дверью и стеклянной входной дверью - последний тренд
Стильный дизайн: вестибюль в стиле модернизм с одностворчатой входной дверью и стеклянной входной дверью - последний тренд
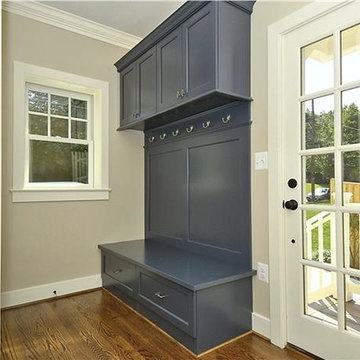
Mouse on House
Источник вдохновения для домашнего уюта: маленький тамбур в классическом стиле с серыми стенами, темным паркетным полом, одностворчатой входной дверью, стеклянной входной дверью и коричневым полом для на участке и в саду
Источник вдохновения для домашнего уюта: маленький тамбур в классическом стиле с серыми стенами, темным паркетным полом, одностворчатой входной дверью, стеклянной входной дверью и коричневым полом для на участке и в саду
Прихожая с стеклянной входной дверью – фото дизайна интерьера
11