Прихожая в современном стиле с стеклянной входной дверью – фото дизайна интерьера
Сортировать:
Бюджет
Сортировать:Популярное за сегодня
1 - 20 из 2 349 фото
1 из 3

copper mango
Стильный дизайн: входная дверь в современном стиле с паркетным полом среднего тона, одностворчатой входной дверью и стеклянной входной дверью - последний тренд
Стильный дизайн: входная дверь в современном стиле с паркетным полом среднего тона, одностворчатой входной дверью и стеклянной входной дверью - последний тренд

Свежая идея для дизайна: тамбур в современном стиле с белыми стенами, одностворчатой входной дверью, стеклянной входной дверью и сводчатым потолком - отличное фото интерьера

Стильный дизайн: входная дверь среднего размера в современном стиле с бежевыми стенами, темным паркетным полом, двустворчатой входной дверью, стеклянной входной дверью и коричневым полом - последний тренд

Стильный дизайн: тамбур в современном стиле с синими стенами, одностворчатой входной дверью, стеклянной входной дверью и серым полом - последний тренд

As a conceptual urban infill project, the Wexley is designed for a narrow lot in the center of a city block. The 26’x48’ floor plan is divided into thirds from front to back and from left to right. In plan, the left third is reserved for circulation spaces and is reflected in elevation by a monolithic block wall in three shades of gray. Punching through this block wall, in three distinct parts, are the main levels windows for the stair tower, bathroom, and patio. The right two-thirds of the main level are reserved for the living room, kitchen, and dining room. At 16’ long, front to back, these three rooms align perfectly with the three-part block wall façade. It’s this interplay between plan and elevation that creates cohesion between each façade, no matter where it’s viewed. Given that this project would have neighbors on either side, great care was taken in crafting desirable vistas for the living, dining, and master bedroom. Upstairs, with a view to the street, the master bedroom has a pair of closets and a skillfully planned bathroom complete with soaker tub and separate tiled shower. Main level cabinetry and built-ins serve as dividing elements between rooms and framing elements for views outside.
Architect: Visbeen Architects
Builder: J. Peterson Homes
Photographer: Ashley Avila Photography

In the Entry, we added the same electrified glass into a custom built front door for this home. This new double door now is clear when our homeowner wants to see out and frosted when he doesn't! Design/Remodel by Hatfield Builders & Remodelers | Photography by Versatile Imaging

Architekt: Möhring Architekten
Fotograf: Stefan Melchior
Источник вдохновения для домашнего уюта: тамбур среднего размера в современном стиле с белыми стенами, полом из сланца, одностворчатой входной дверью и стеклянной входной дверью
Источник вдохновения для домашнего уюта: тамбур среднего размера в современном стиле с белыми стенами, полом из сланца, одностворчатой входной дверью и стеклянной входной дверью
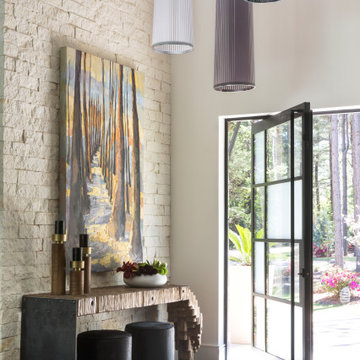
На фото: фойе в современном стиле с бежевыми стенами, темным паркетным полом, поворотной входной дверью, стеклянной входной дверью и коричневым полом
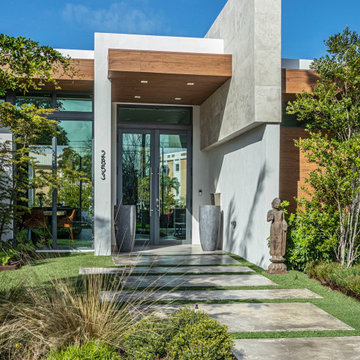
На фото: прихожая в современном стиле с одностворчатой входной дверью и стеклянной входной дверью с

На фото: большой тамбур в современном стиле с коричневыми стенами, поворотной входной дверью, стеклянной входной дверью, серым полом и деревянными стенами
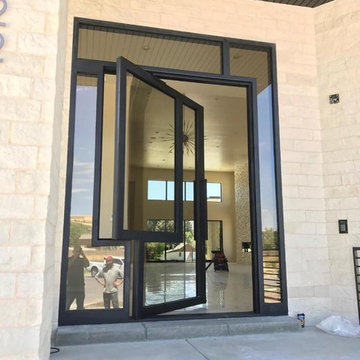
Источник вдохновения для домашнего уюта: входная дверь среднего размера в современном стиле с одностворчатой входной дверью и стеклянной входной дверью
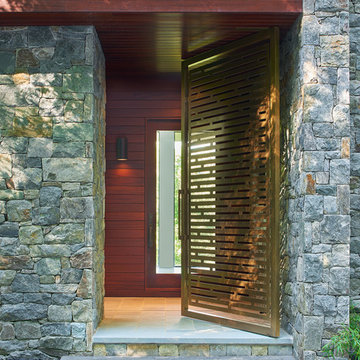
Идея дизайна: огромная входная дверь в современном стиле с поворотной входной дверью и стеклянной входной дверью
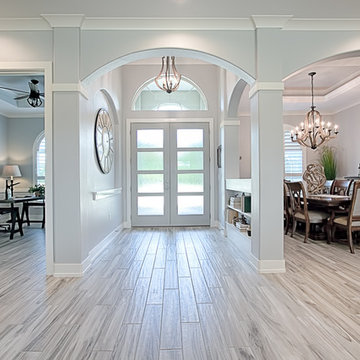
На фото: прихожая в современном стиле с серыми стенами, двустворчатой входной дверью и стеклянной входной дверью
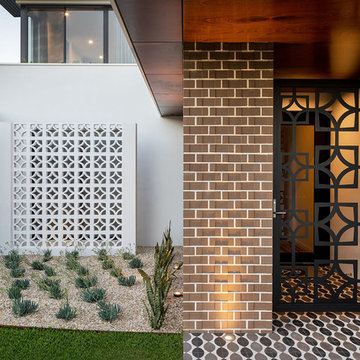
Silvertone Photography – Michael Conroy
Стильный дизайн: входная дверь в современном стиле с белыми стенами, одностворчатой входной дверью, стеклянной входной дверью и разноцветным полом - последний тренд
Стильный дизайн: входная дверь в современном стиле с белыми стенами, одностворчатой входной дверью, стеклянной входной дверью и разноцветным полом - последний тренд

Storme sabine
Свежая идея для дизайна: фойе среднего размера в современном стиле с зелеными стенами, темным паркетным полом, коричневым полом и стеклянной входной дверью - отличное фото интерьера
Свежая идея для дизайна: фойе среднего размера в современном стиле с зелеными стенами, темным паркетным полом, коричневым полом и стеклянной входной дверью - отличное фото интерьера
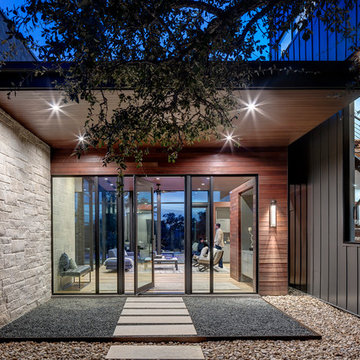
The Control/Shift House is perched on the high side of the site which takes advantage of the view to the southeast. A gradual descending path navigates the change in terrain from the street to the entry of the house. A series of low retaining walls/planter beds gather and release the earth upon the descent resulting in a fairly flat level for the house to sit on the top one third of the site. The entry axis is aligned with the celebrated stair volume and then re-centers on the actual entry axis once you approach the forecourt of the house.
The initial desire was for an “H” scheme house with common entertaining spaces bridging the gap between the more private spaces. After an investigation considering the site, program, and view, a key move was made: unfold the east wing of the “H” scheme to open all rooms to the southeast view resulting in a “T” scheme. The new derivation allows for both a swim pool which is on axis with the entry and main gathering space and a lap pool which occurs on the cross axis extending along the lengthy edge of the master suite, providing direct access for morning exercise and a view of the water throughout the day.
The Control/Shift House was derived from a clever way of following the “rules.” Strict HOA guidelines required very specific exterior massing restrictions which limits the lengths of unbroken elevations and promotes varying sizes of masses. The solution most often used in this neighborhood is one of addition - an aggregation of masses and program randomly attached to the inner core of the house which often results in a parasitic plan. The approach taken with the Control/Shift House was to push and pull program/massing to delineate and define the layout of the house. Massing is intentional and reiterated by the careful selection of materiality that tracks through the house. Voids and relief in the plan are a natural result of this method and allow for light and air to circulate throughout every space of the house, even into the most inner core.
Photography: Charles Davis Smith
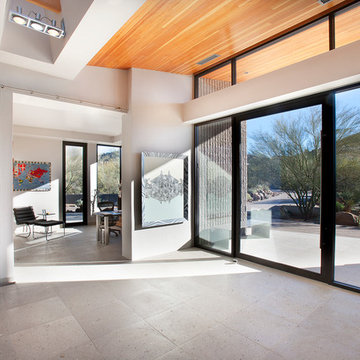
Believe it or not, this award-winning home began as a speculative project. Typically speculative projects involve a rather generic design that would appeal to many in a style that might be loved by the masses. But the project’s developer loved modern architecture and his personal residence was the first project designed by architect C.P. Drewett when Drewett Works launched in 2001. Together, the architect and developer envisioned a fictitious art collector who would one day purchase this stunning piece of desert modern architecture to showcase their magnificent collection.
The primary views from the site were southwest. Therefore, protecting the interior spaces from the southwest sun while making the primary views available was the greatest challenge. The views were very calculated and carefully managed. Every room needed to not only capture the vistas of the surrounding desert, but also provide viewing spaces for the potential collection to be housed within its walls.
The core of the material palette is utilitarian including exposed masonry and locally quarried cantera stone. An organic nature was added to the project through millwork selections including walnut and red gum veneers.
The eventual owners saw immediately that this could indeed become a home for them as well as their magnificent collection, of which pieces are loaned out to museums around the world. Their decision to purchase the home was based on the dimensions of one particular wall in the dining room which was EXACTLY large enough for one particular painting not yet displayed due to its size. The owners and this home were, as the saying goes, a perfect match!
Project Details | Desert Modern for the Magnificent Collection, Estancia, Scottsdale, AZ
Architecture: C.P. Drewett, Jr., AIA, NCARB | Drewett Works, Scottsdale, AZ
Builder: Shannon Construction | Phoenix, AZ
Interior Selections: Janet Bilotti, NCIDQ, ASID | Naples, FL
Custom Millwork: Linear Fine Woodworking | Scottsdale, AZ
Photography: Dino Tonn | Scottsdale, AZ
Awards: 2014 Gold Nugget Award of Merit
Feature Article: Luxe. Interiors and Design. Winter 2015, “Lofty Exposure”
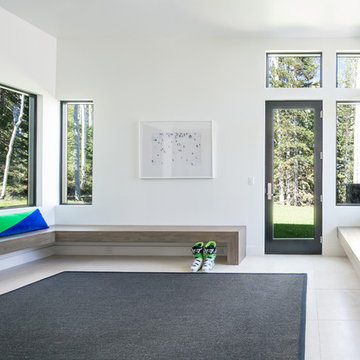
На фото: тамбур в современном стиле с белыми стенами, одностворчатой входной дверью и стеклянной входной дверью с
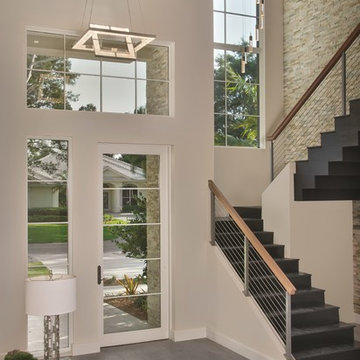
Пример оригинального дизайна: большая входная дверь в современном стиле с белыми стенами, паркетным полом среднего тона, одностворчатой входной дверью и стеклянной входной дверью
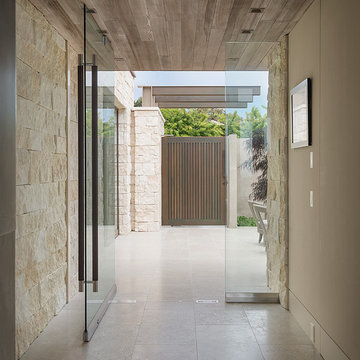
Karyn Millet
На фото: входная дверь в современном стиле с бежевыми стенами, поворотной входной дверью и стеклянной входной дверью
На фото: входная дверь в современном стиле с бежевыми стенами, поворотной входной дверью и стеклянной входной дверью
Прихожая в современном стиле с стеклянной входной дверью – фото дизайна интерьера
1