Прихожая с стеклянной входной дверью – фото дизайна интерьера со средним бюджетом
Сортировать:
Бюджет
Сортировать:Популярное за сегодня
1 - 20 из 796 фото
1 из 3

As a conceptual urban infill project, the Wexley is designed for a narrow lot in the center of a city block. The 26’x48’ floor plan is divided into thirds from front to back and from left to right. In plan, the left third is reserved for circulation spaces and is reflected in elevation by a monolithic block wall in three shades of gray. Punching through this block wall, in three distinct parts, are the main levels windows for the stair tower, bathroom, and patio. The right two-thirds of the main level are reserved for the living room, kitchen, and dining room. At 16’ long, front to back, these three rooms align perfectly with the three-part block wall façade. It’s this interplay between plan and elevation that creates cohesion between each façade, no matter where it’s viewed. Given that this project would have neighbors on either side, great care was taken in crafting desirable vistas for the living, dining, and master bedroom. Upstairs, with a view to the street, the master bedroom has a pair of closets and a skillfully planned bathroom complete with soaker tub and separate tiled shower. Main level cabinetry and built-ins serve as dividing elements between rooms and framing elements for views outside.
Architect: Visbeen Architects
Builder: J. Peterson Homes
Photographer: Ashley Avila Photography

Emily Followill
Стильный дизайн: тамбур среднего размера со шкафом для обуви в стиле неоклассика (современная классика) с бежевыми стенами, паркетным полом среднего тона, одностворчатой входной дверью, стеклянной входной дверью и коричневым полом - последний тренд
Стильный дизайн: тамбур среднего размера со шкафом для обуви в стиле неоклассика (современная классика) с бежевыми стенами, паркетным полом среднего тона, одностворчатой входной дверью, стеклянной входной дверью и коричневым полом - последний тренд

Идея дизайна: тамбур среднего размера в стиле кантри с белыми стенами, полом из керамогранита, одностворчатой входной дверью, стеклянной входной дверью и серым полом

На фото: тамбур среднего размера в стиле кантри с серыми стенами, кирпичным полом, одностворчатой входной дверью и стеклянной входной дверью
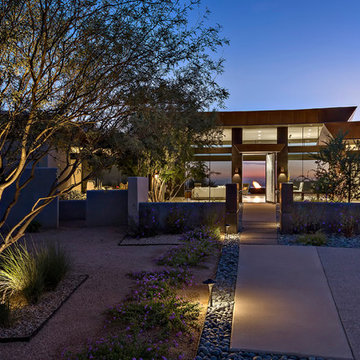
На фото: входная дверь среднего размера в стиле модернизм с поворотной входной дверью, бежевыми стенами, полом из керамической плитки и стеклянной входной дверью

Completely renovated foyer entryway ceiling created and assembled by the team at Mark Templeton Designs, LLC using over 100 year old reclaimed wood sourced in the southeast. Light custom installed using custom reclaimed wood hardware connections. Photo by Styling Spaces Home Re-design.
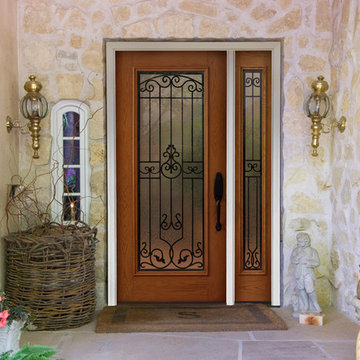
На фото: входная дверь среднего размера в классическом стиле с одностворчатой входной дверью и стеклянной входной дверью

Идея дизайна: входная дверь среднего размера в современном стиле с серыми стенами, бетонным полом, одностворчатой входной дверью и стеклянной входной дверью
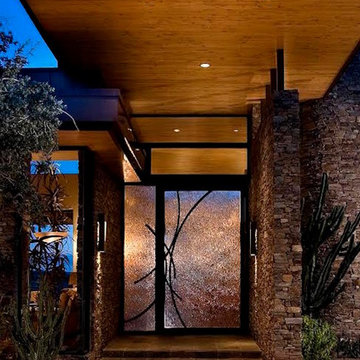
На фото: большая входная дверь в стиле модернизм с полом из травертина, одностворчатой входной дверью и стеклянной входной дверью
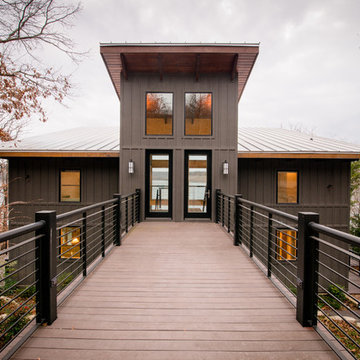
Stephen Ironside
Пример оригинального дизайна: входная дверь среднего размера в современном стиле с двустворчатой входной дверью, коричневыми стенами, паркетным полом среднего тона, стеклянной входной дверью и коричневым полом
Пример оригинального дизайна: входная дверь среднего размера в современном стиле с двустворчатой входной дверью, коричневыми стенами, паркетным полом среднего тона, стеклянной входной дверью и коричневым полом
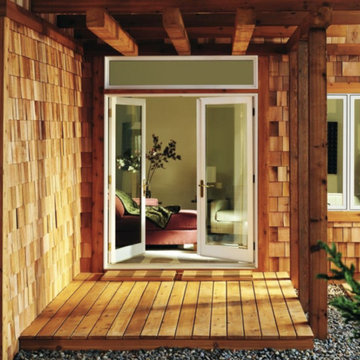
На фото: маленькая входная дверь в стиле рустика с коричневыми стенами, двустворчатой входной дверью, стеклянной входной дверью, светлым паркетным полом и коричневым полом для на участке и в саду с
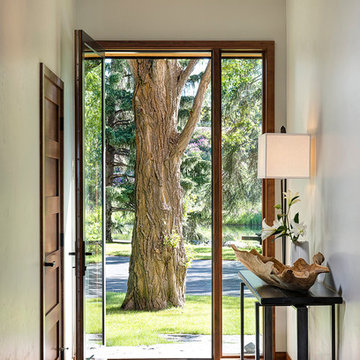
Пример оригинального дизайна: маленькая входная дверь в стиле неоклассика (современная классика) с белыми стенами, паркетным полом среднего тона, одностворчатой входной дверью и стеклянной входной дверью для на участке и в саду
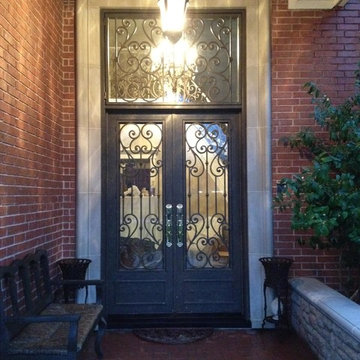
Elegance Defined
Пример оригинального дизайна: входная дверь среднего размера в классическом стиле с двустворчатой входной дверью и стеклянной входной дверью
Пример оригинального дизайна: входная дверь среднего размера в классическом стиле с двустворчатой входной дверью и стеклянной входной дверью

This Paradise Model ATU is extra tall and grand! As you would in you have a couch for lounging, a 6 drawer dresser for clothing, and a seating area and closet that mirrors the kitchen. Quartz countertops waterfall over the side of the cabinets encasing them in stone. The custom kitchen cabinetry is sealed in a clear coat keeping the wood tone light. Black hardware accents with contrast to the light wood. A main-floor bedroom- no crawling in and out of bed. The wallpaper was an owner request; what do you think of their choice?
The bathroom has natural edge Hawaiian mango wood slabs spanning the length of the bump-out: the vanity countertop and the shelf beneath. The entire bump-out-side wall is tiled floor to ceiling with a diamond print pattern. The shower follows the high contrast trend with one white wall and one black wall in matching square pearl finish. The warmth of the terra cotta floor adds earthy warmth that gives life to the wood. 3 wall lights hang down illuminating the vanity, though durning the day, you likely wont need it with the natural light shining in from two perfect angled long windows.
This Paradise model was way customized. The biggest alterations were to remove the loft altogether and have one consistent roofline throughout. We were able to make the kitchen windows a bit taller because there was no loft we had to stay below over the kitchen. This ATU was perfect for an extra tall person. After editing out a loft, we had these big interior walls to work with and although we always have the high-up octagon windows on the interior walls to keep thing light and the flow coming through, we took it a step (or should I say foot) further and made the french pocket doors extra tall. This also made the shower wall tile and shower head extra tall. We added another ceiling fan above the kitchen and when all of those awning windows are opened up, all the hot air goes right up and out.
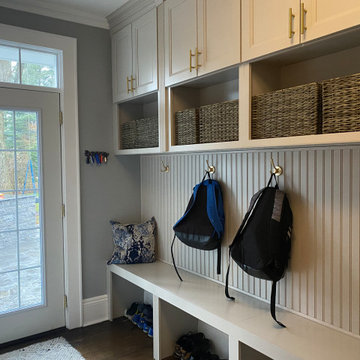
Our clients were looking to maximize the use of this room at the back of the house. We opened a door and created a kid-friendly mudroom that fits the style and the decor of the house. The cabinets are clean and simple with plenty of storage for backpacks, shoes, and coats.
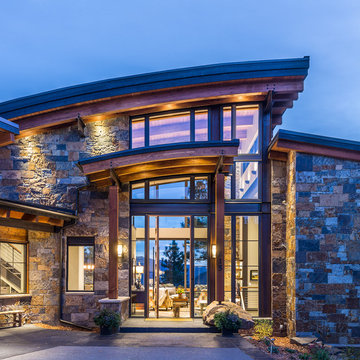
Marona Photography
На фото: огромная входная дверь в современном стиле с одностворчатой входной дверью и стеклянной входной дверью
На фото: огромная входная дверь в современном стиле с одностворчатой входной дверью и стеклянной входной дверью
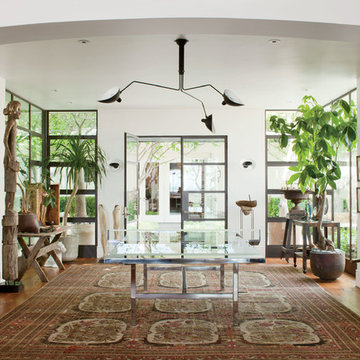
На фото: фойе среднего размера в стиле неоклассика (современная классика) с белыми стенами, паркетным полом среднего тона, двустворчатой входной дверью и стеклянной входной дверью с
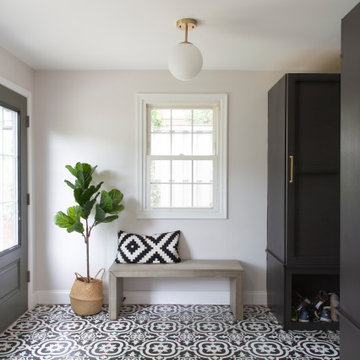
На фото: тамбур среднего размера в стиле ретро с полом из керамогранита, двустворчатой входной дверью и стеклянной входной дверью
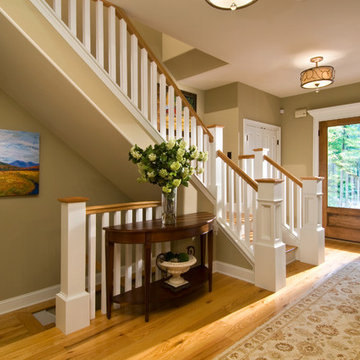
Randall Perry Photography
На фото: прихожая: освещение в стиле кантри с зелеными стенами, паркетным полом среднего тона, одностворчатой входной дверью и стеклянной входной дверью с
На фото: прихожая: освещение в стиле кантри с зелеными стенами, паркетным полом среднего тона, одностворчатой входной дверью и стеклянной входной дверью с

Welcome home! Make a statement with this moulding wall!
JL Interiors is a LA-based creative/diverse firm that specializes in residential interiors. JL Interiors empowers homeowners to design their dream home that they can be proud of! The design isn’t just about making things beautiful; it’s also about making things work beautifully. Contact us for a free consultation Hello@JLinteriors.design _ 310.390.6849_ www.JLinteriors.design
Прихожая с стеклянной входной дверью – фото дизайна интерьера со средним бюджетом
1