Зеленая прихожая с стеклянной входной дверью – фото дизайна интерьера
Сортировать:
Бюджет
Сортировать:Популярное за сегодня
1 - 20 из 246 фото
1 из 3

Mudrooms are practical entryway spaces that serve as a buffer between the outdoors and the main living areas of a home. Typically located near the front or back door, mudrooms are designed to keep the mess of the outside world at bay.
These spaces often feature built-in storage for coats, shoes, and accessories, helping to maintain a tidy and organized home. Durable flooring materials, such as tile or easy-to-clean surfaces, are common in mudrooms to withstand dirt and moisture.
Additionally, mudrooms may include benches or cubbies for convenient seating and storage of bags or backpacks. With hooks for hanging outerwear and perhaps a small sink for quick cleanups, mudrooms efficiently balance functionality with the demands of an active household, providing an essential transitional space in the home.
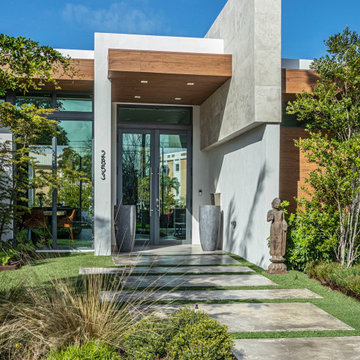
На фото: прихожая в современном стиле с одностворчатой входной дверью и стеклянной входной дверью с
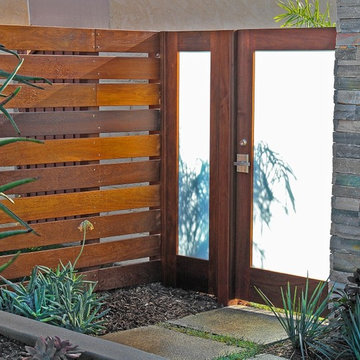
This was an exterior gate project of a home on Huntington Beach Harbor. The gates were built by Mike Bless of Lido Gates in Newport Beach, CA. The contemporary gates were made of ipe wood with 360 Yardware's Alta Gate Latch installed.
To read the full Project Profile, visit: http://www.360yardware.com/2013/02/project-profile-contemporary-harbor-front-home-in-huntington-beach/"> http://www.360yardware.com/2013/02/project-profile-contemporary-harbor-front-home-in-huntington-beach/
All photos by: Mike Bless of Lido Gates in Newport Beach, CA. http://www.lidogates.com"> http://www.lidogates.com.

This Mill Valley residence under the redwoods was conceived and designed for a young and growing family. Though technically a remodel, the project was in essence new construction from the ground up, and its clean, traditional detailing and lay-out by Chambers & Chambers offered great opportunities for our talented carpenters to show their stuff. This home features the efficiency and comfort of hydronic floor heating throughout, solid-paneled walls and ceilings, open spaces and cozy reading nooks, expansive bi-folding doors for indoor/ outdoor living, and an attention to detail and durability that is a hallmark of how we build.
Photographer: John Merkyl Architect: Barbara Chambers of Chambers + Chambers in Mill Valley
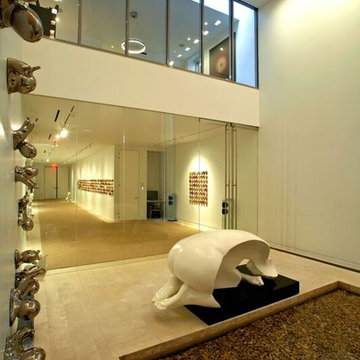
Идея дизайна: большой вестибюль в стиле модернизм с белыми стенами, полом из керамогранита, двустворчатой входной дверью и стеклянной входной дверью

На фото: большая прихожая в стиле рустика с двустворчатой входной дверью, коричневыми стенами, полом из известняка и стеклянной входной дверью с
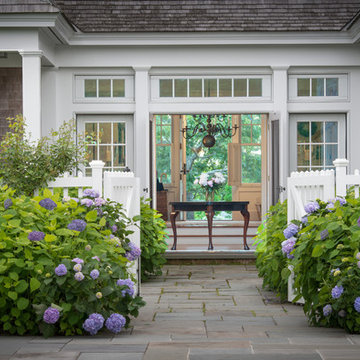
John Cole Photography
На фото: входная дверь в морском стиле с двустворчатой входной дверью и стеклянной входной дверью с
На фото: входная дверь в морском стиле с двустворчатой входной дверью и стеклянной входной дверью с
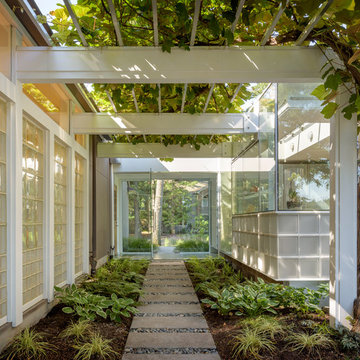
Designed by Risa Boyer and built by Hammer & Hand, this comprehensive external and internal remodel updated the home with an open layout featuring clean, modern stylings throughout and custom cabinetry by Ben Klebba of Phloem Studio. The team transformed a dark side room into a luminous sunroom overlooking Oswego Lake, designed to highlight a large stained glass window created by the homeowner’s family. A new enclosed garden breezeway connects the house to the freestanding garage, where H&H added a creative work space.

Court / Corten House is clad in Corten Steel - an alloy that develops a protective layer of rust that simultaneously protects the house over years of weathering, but also gives a textured facade that changes and grows with time. This material expression is softened with layered native grasses and trees that surround the site, and lead to a central courtyard that allows a sheltered entrance into the home.
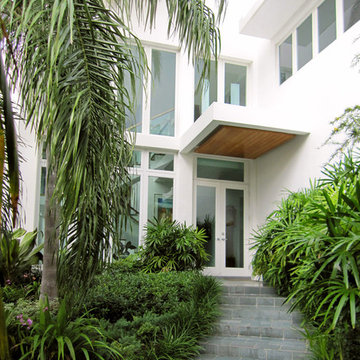
This private residence is located at the end of a cul-de-sac on a deep-water canal that leads to Florida's Biscayne Bay. The clients—parents of Principal Richard Parker, AIA—sought a modern yet grandchild-friendly retirement home with open interior spaces, ample areas to entertain and display Mrs. Parker's artwork, and an inviting connection to the water and Florida breezes.

Light and connections to gardens is brought about by simple alterations to an existing 1980 duplex. New fences and timber screens frame the street entry and provide sense of privacy while painting connection to the street. Extracting some components provides for internal courtyards that flood light to the interiors while creating valuable outdoor spaces for dining and relaxing.
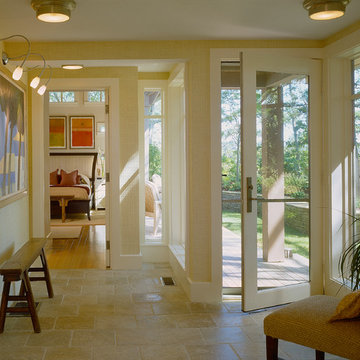
Идея дизайна: узкая прихожая: освещение в классическом стиле с бежевыми стенами, одностворчатой входной дверью и стеклянной входной дверью
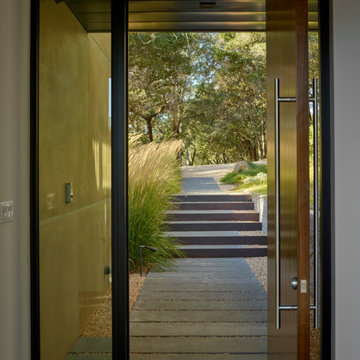
Custom high-end outdoor living spaces by expert architectural landscape artist for large residential projects. Award winning designs for large budget custom residential landscape projects in Northern California.
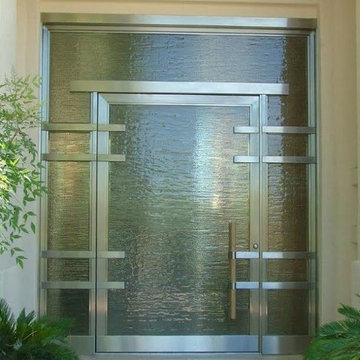
Стильный дизайн: большая входная дверь в стиле модернизм с одностворчатой входной дверью, стеклянной входной дверью, бежевыми стенами и полом из травертина - последний тренд
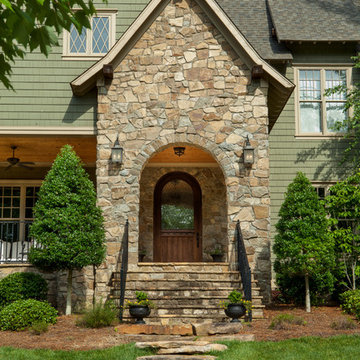
Jim Schmid
Идея дизайна: входная дверь в классическом стиле с одностворчатой входной дверью и стеклянной входной дверью
Идея дизайна: входная дверь в классическом стиле с одностворчатой входной дверью и стеклянной входной дверью
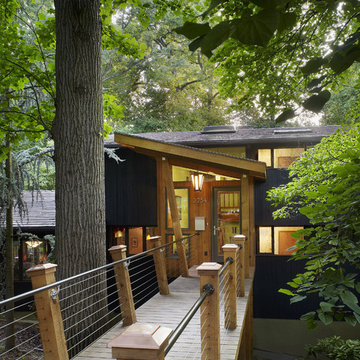
Стильный дизайн: прихожая в современном стиле с одностворчатой входной дверью и стеклянной входной дверью - последний тренд

New Mudroom Entrance serves triple duty....as a mudroom, laundry room and green house conservatory.
copper and glass roof with windows and french doors flood the space with natural light.
the original home was built in the 1700's and added onto several times. Clawson Architects continues to work with the owners to update the home with modern amenities without sacrificing the authenticity or charm of the period details.
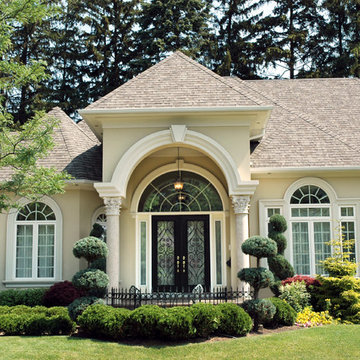
New WIndows and Front Door Sarasota County, Florida
Стильный дизайн: входная дверь среднего размера в классическом стиле с бежевыми стенами, двустворчатой входной дверью и стеклянной входной дверью - последний тренд
Стильный дизайн: входная дверь среднего размера в классическом стиле с бежевыми стенами, двустворчатой входной дверью и стеклянной входной дверью - последний тренд
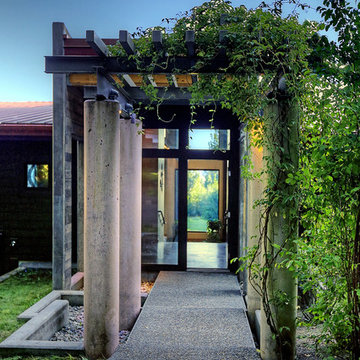
Entry arbor. Photography by Ian Gleadle.
На фото: входная дверь в современном стиле с одностворчатой входной дверью и стеклянной входной дверью
На фото: входная дверь в современном стиле с одностворчатой входной дверью и стеклянной входной дверью
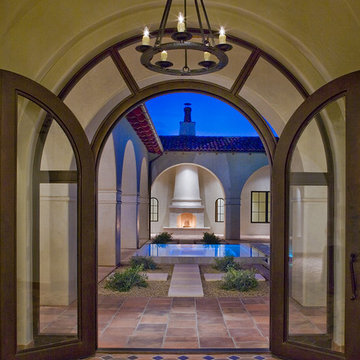
Пример оригинального дизайна: прихожая в средиземноморском стиле с двустворчатой входной дверью и стеклянной входной дверью
Зеленая прихожая с стеклянной входной дверью – фото дизайна интерьера
1