Узкая прихожая с стеклянной входной дверью – фото дизайна интерьера
Сортировать:
Бюджет
Сортировать:Популярное за сегодня
1 - 20 из 649 фото
1 из 3

На фото: узкая прихожая в классическом стиле с бежевыми стенами, двустворчатой входной дверью, стеклянной входной дверью и бежевым полом
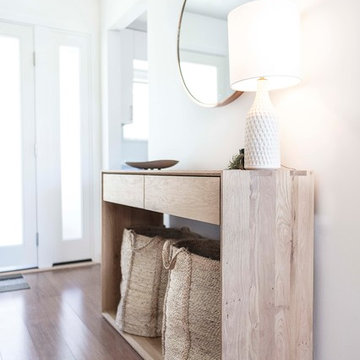
На фото: узкая прихожая среднего размера: освещение в скандинавском стиле с белыми стенами, паркетным полом среднего тона, стеклянной входной дверью и коричневым полом

Constructed in two phases, this renovation, with a few small additions, touched nearly every room in this late ‘50’s ranch house. The owners raised their family within the original walls and love the house’s location, which is not far from town and also borders conservation land. But they didn’t love how chopped up the house was and the lack of exposure to natural daylight and views of the lush rear woods. Plus, they were ready to de-clutter for a more stream-lined look. As a result, KHS collaborated with them to create a quiet, clean design to support the lifestyle they aspire to in retirement.
To transform the original ranch house, KHS proposed several significant changes that would make way for a number of related improvements. Proposed changes included the removal of the attached enclosed breezeway (which had included a stair to the basement living space) and the two-car garage it partially wrapped, which had blocked vital eastern daylight from accessing the interior. Together the breezeway and garage had also contributed to a long, flush front façade. In its stead, KHS proposed a new two-car carport, attached storage shed, and exterior basement stair in a new location. The carport is bumped closer to the street to relieve the flush front facade and to allow access behind it to eastern daylight in a relocated rear kitchen. KHS also proposed a new, single, more prominent front entry, closer to the driveway to replace the former secondary entrance into the dark breezeway and a more formal main entrance that had been located much farther down the facade and curiously bordered the bedroom wing.
Inside, low ceilings and soffits in the primary family common areas were removed to create a cathedral ceiling (with rod ties) over a reconfigured semi-open living, dining, and kitchen space. A new gas fireplace serving the relocated dining area -- defined by a new built-in banquette in a new bay window -- was designed to back up on the existing wood-burning fireplace that continues to serve the living area. A shared full bath, serving two guest bedrooms on the main level, was reconfigured, and additional square footage was captured for a reconfigured master bathroom off the existing master bedroom. A new whole-house color palette, including new finishes and new cabinetry, complete the transformation. Today, the owners enjoy a fresh and airy re-imagining of their familiar ranch house.
Photos by Katie Hutchison
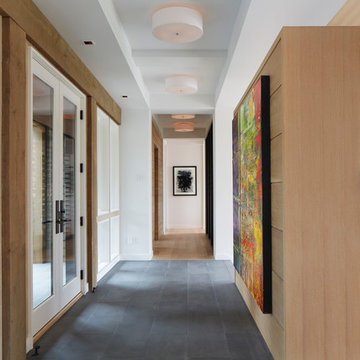
Builder: John Kraemer & Sons | Developer: KGA Lifestyle | Design: Charlie & Co. Design | Furnishings: Martha O'Hara Interiors | Landscaping: TOPO | Photography: Corey Gaffer
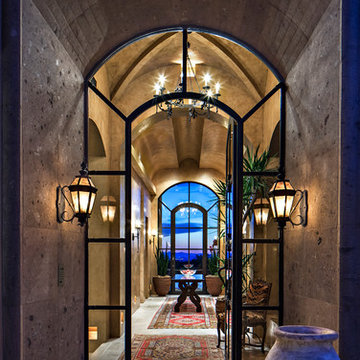
Mediterranean style entry with glass door.
Architect: Urban Design Associates
Builder: Manship Builders
Interior Designer: Billi Springer
Photographer: Thompson Photographic
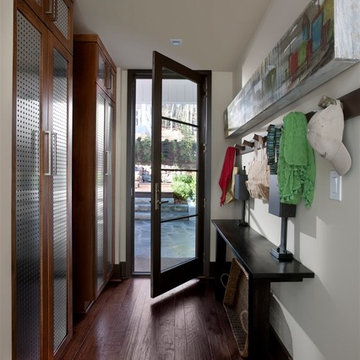
Photos copyright 2012 Scripps Network, LLC. Used with permission, all rights reserved.
На фото: узкая прихожая среднего размера в стиле неоклассика (современная классика) с белыми стенами, темным паркетным полом, одностворчатой входной дверью, стеклянной входной дверью и коричневым полом с
На фото: узкая прихожая среднего размера в стиле неоклассика (современная классика) с белыми стенами, темным паркетным полом, одностворчатой входной дверью, стеклянной входной дверью и коричневым полом с
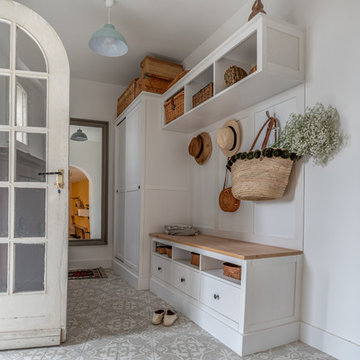
Пример оригинального дизайна: узкая прихожая среднего размера в классическом стиле с белыми стенами, полом из керамической плитки, одностворчатой входной дверью, стеклянной входной дверью и серым полом
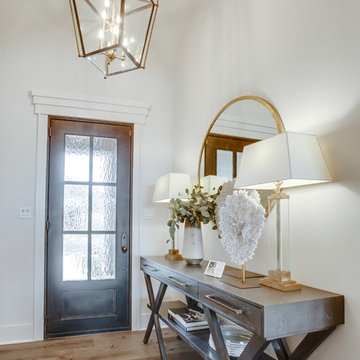
Источник вдохновения для домашнего уюта: узкая прихожая среднего размера: освещение в стиле кантри с белыми стенами, темным паркетным полом, одностворчатой входной дверью, стеклянной входной дверью и коричневым полом
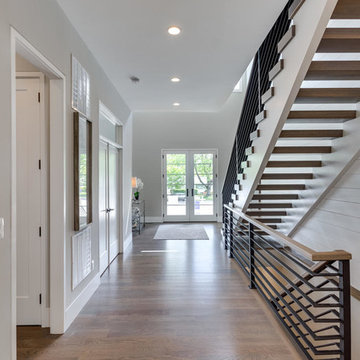
Стильный дизайн: узкая прихожая среднего размера в стиле неоклассика (современная классика) с серыми стенами, светлым паркетным полом, двустворчатой входной дверью, стеклянной входной дверью и серым полом - последний тренд

The architecture of this mid-century ranch in Portland’s West Hills oozes modernism’s core values. We wanted to focus on areas of the home that didn’t maximize the architectural beauty. The Client—a family of three, with Lucy the Great Dane, wanted to improve what was existing and update the kitchen and Jack and Jill Bathrooms, add some cool storage solutions and generally revamp the house.
We totally reimagined the entry to provide a “wow” moment for all to enjoy whilst entering the property. A giant pivot door was used to replace the dated solid wood door and side light.
We designed and built new open cabinetry in the kitchen allowing for more light in what was a dark spot. The kitchen got a makeover by reconfiguring the key elements and new concrete flooring, new stove, hood, bar, counter top, and a new lighting plan.
Our work on the Humphrey House was featured in Dwell Magazine.
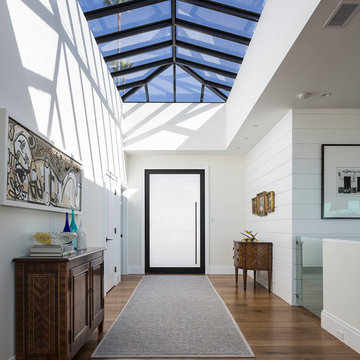
Свежая идея для дизайна: узкая прихожая в современном стиле с белыми стенами, паркетным полом среднего тона, поворотной входной дверью, стеклянной входной дверью и коричневым полом - отличное фото интерьера
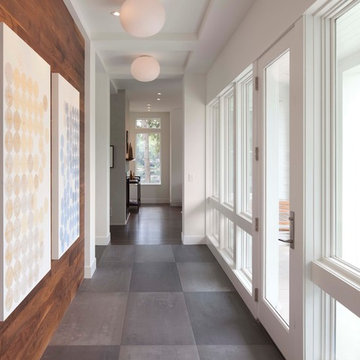
Photos by Steve Henke
На фото: узкая прихожая в современном стиле с стеклянной входной дверью и серым полом с
На фото: узкая прихожая в современном стиле с стеклянной входной дверью и серым полом с

New Moroccan Villa on the Santa Barbara Riviera, overlooking the Pacific ocean and the city. In this terra cotta and deep blue home, we used natural stone mosaics and glass mosaics, along with custom carved stone columns. Every room is colorful with deep, rich colors. In the master bath we used blue stone mosaics on the groin vaulted ceiling of the shower. All the lighting was designed and made in Marrakesh, as were many furniture pieces. The entry black and white columns are also imported from Morocco. We also designed the carved doors and had them made in Marrakesh. Cabinetry doors we designed were carved in Canada. The carved plaster molding were made especially for us, and all was shipped in a large container (just before covid-19 hit the shipping world!) Thank you to our wonderful craftsman and enthusiastic vendors!
Project designed by Maraya Interior Design. From their beautiful resort town of Ojai, they serve clients in Montecito, Hope Ranch, Santa Ynez, Malibu and Calabasas, across the tri-county area of Santa Barbara, Ventura and Los Angeles, south to Hidden Hills and Calabasas.
Architecture by Thomas Ochsner in Santa Barbara, CA
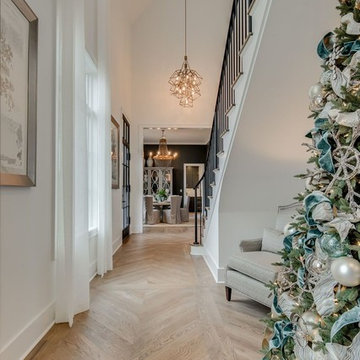
Пример оригинального дизайна: узкая прихожая среднего размера в классическом стиле с белыми стенами, паркетным полом среднего тона, одностворчатой входной дверью, стеклянной входной дверью и коричневым полом
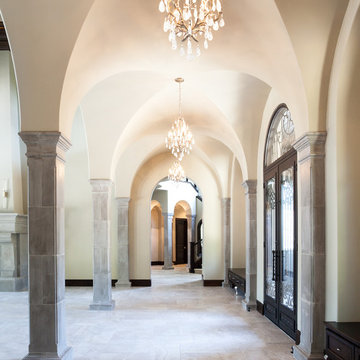
Kat Alves
Стильный дизайн: узкая прихожая в средиземноморском стиле с белыми стенами, полом из травертина, двустворчатой входной дверью и стеклянной входной дверью - последний тренд
Стильный дизайн: узкая прихожая в средиземноморском стиле с белыми стенами, полом из травертина, двустворчатой входной дверью и стеклянной входной дверью - последний тренд
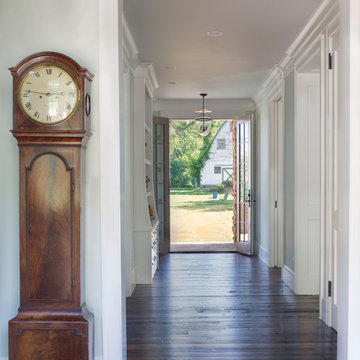
John Cole Photography
На фото: узкая прихожая в стиле кантри с серыми стенами, темным паркетным полом, двустворчатой входной дверью и стеклянной входной дверью с
На фото: узкая прихожая в стиле кантри с серыми стенами, темным паркетным полом, двустворчатой входной дверью и стеклянной входной дверью с
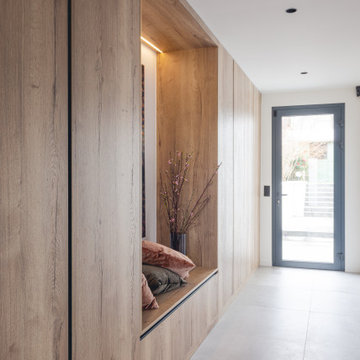
Идея дизайна: узкая прихожая среднего размера в современном стиле с белыми стенами, полом из керамической плитки, стеклянной входной дверью и серым полом
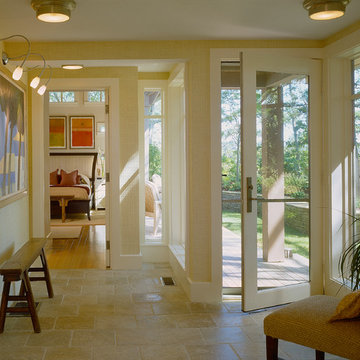
Идея дизайна: узкая прихожая: освещение в классическом стиле с бежевыми стенами, одностворчатой входной дверью и стеклянной входной дверью

This 7,000 square foot space located is a modern weekend getaway for a modern family of four. The owners were looking for a designer who could fuse their love of art and elegant furnishings with the practicality that would fit their lifestyle. They owned the land and wanted to build their new home from the ground up. Betty Wasserman Art & Interiors, Ltd. was a natural fit to make their vision a reality.
Upon entering the house, you are immediately drawn to the clean, contemporary space that greets your eye. A curtain wall of glass with sliding doors, along the back of the house, allows everyone to enjoy the harbor views and a calming connection to the outdoors from any vantage point, simultaneously allowing watchful parents to keep an eye on the children in the pool while relaxing indoors. Here, as in all her projects, Betty focused on the interaction between pattern and texture, industrial and organic.
Project completed by New York interior design firm Betty Wasserman Art & Interiors, which serves New York City, as well as across the tri-state area and in The Hamptons.
For more about Betty Wasserman, click here: https://www.bettywasserman.com/
To learn more about this project, click here: https://www.bettywasserman.com/spaces/sag-harbor-hideaway/
Узкая прихожая с стеклянной входной дверью – фото дизайна интерьера
1
