Прихожая с стеклянной входной дверью – фото дизайна интерьера
Сортировать:
Бюджет
Сортировать:Популярное за сегодня
81 - 100 из 7 931 фото
1 из 2
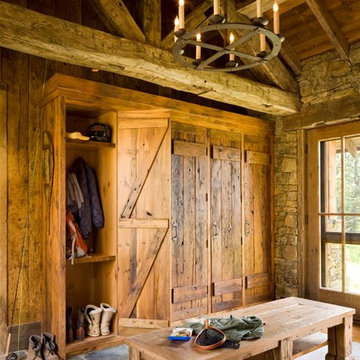
Architect: Miller Architects, P.C.
Photographer: David Marlow
На фото: тамбур в стиле рустика с стеклянной входной дверью
На фото: тамбур в стиле рустика с стеклянной входной дверью

© David O. Marlow
Идея дизайна: фойе в классическом стиле с желтыми стенами, паркетным полом среднего тона, двустворчатой входной дверью, стеклянной входной дверью и коричневым полом
Идея дизайна: фойе в классическом стиле с желтыми стенами, паркетным полом среднего тона, двустворчатой входной дверью, стеклянной входной дверью и коричневым полом
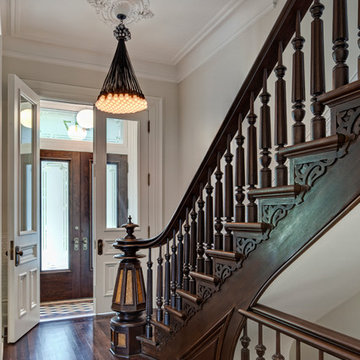
На фото: вестибюль в викторианском стиле с двустворчатой входной дверью и стеклянной входной дверью
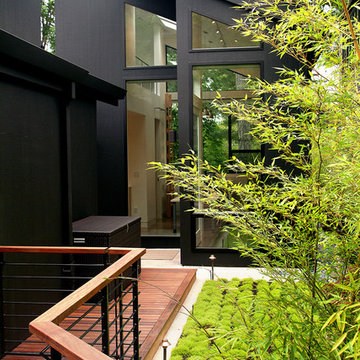
Стильный дизайн: прихожая в современном стиле с одностворчатой входной дверью и стеклянной входной дверью - последний тренд
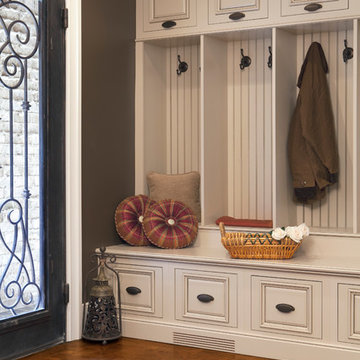
На фото: тамбур среднего размера в классическом стиле с коричневыми стенами, одностворчатой входной дверью и стеклянной входной дверью
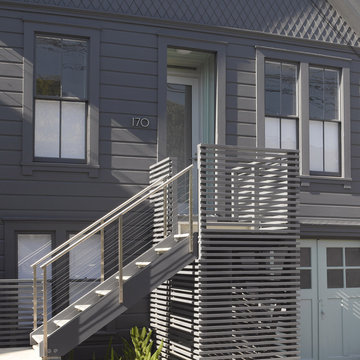
Detail at at front entry. Slatted wall hides trash containers below stair.
Photographed by Ken Gutmaker
Свежая идея для дизайна: входная дверь среднего размера в современном стиле с одностворчатой входной дверью, стеклянной входной дверью и синими стенами - отличное фото интерьера
Свежая идея для дизайна: входная дверь среднего размера в современном стиле с одностворчатой входной дверью, стеклянной входной дверью и синими стенами - отличное фото интерьера
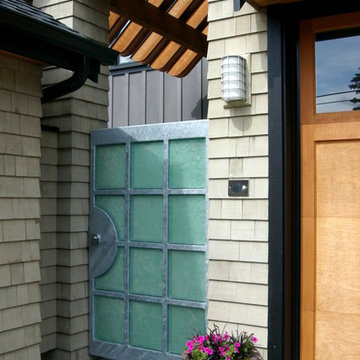
Roadside view of entry gate. Gate design by Roger Hill, Landscape Architect.
The gate is constructed of green slumped glass panels set in a galvanized steel frame.

Идея дизайна: входная дверь среднего размера в современном стиле с бетонным полом, белыми стенами, одностворчатой входной дверью, стеклянной входной дверью и серым полом

With its cedar shake roof and siding, complemented by Swannanoa stone, this lakeside home conveys the Nantucket style beautifully. The overall home design promises views to be enjoyed inside as well as out with a lovely screened porch with a Chippendale railing.
Throughout the home are unique and striking features. Antique doors frame the opening into the living room from the entry. The living room is anchored by an antique mirror integrated into the overmantle of the fireplace.
The kitchen is designed for functionality with a 48” Subzero refrigerator and Wolf range. Add in the marble countertops and industrial pendants over the large island and you have a stunning area. Antique lighting and a 19th century armoire are paired with painted paneling to give an edge to the much-loved Nantucket style in the master. Marble tile and heated floors give way to an amazing stainless steel freestanding tub in the master bath.
Rachael Boling Photography
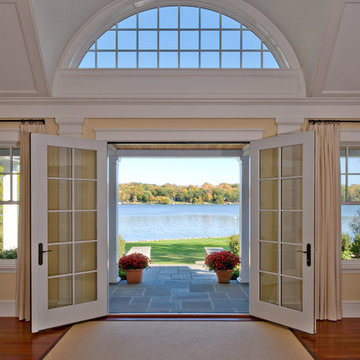
On the site of an old family summer cottage, nestled on a lake in upstate New York, rests this newly constructed year round residence. The house is designed for two, yet provides plenty of space for adult children and grandchildren to come and visit. The serenity of the lake is captured with an open floor plan, anchored by fireplaces to cozy up to. The public side of the house presents a subdued presence with a courtyard enclosed by three wings of the house.
Photo Credit: David Lamb

Kathy Peden Photography
Идея дизайна: входная дверь среднего размера в стиле кантри с одностворчатой входной дверью, стеклянной входной дверью и кирпичными стенами
Идея дизайна: входная дверь среднего размера в стиле кантри с одностворчатой входной дверью, стеклянной входной дверью и кирпичными стенами

Свежая идея для дизайна: тамбур в стиле неоклассика (современная классика) с разноцветными стенами, паркетным полом среднего тона, одностворчатой входной дверью, стеклянной входной дверью, коричневым полом и обоями на стенах - отличное фото интерьера

• CUSTOM DESIGNED AND BUILT CURVED FLOATING STAIRCASE AND CUSTOM BLACK
IRON RAILING BY UDI (PAINTED IN SHERWIN WILLIAMS GRIFFIN)
• NAPOLEON SEE THROUGH FIREPLACE SUPPLIED BY GODFREY AND BLACK WITH
MARBLE SURROUND SUPPLIED BY PAC SHORES AND INSTALLED BY CORDERS WITH LED
COLOR CHANGING BACK LIGHTING
• CUSTOM WALL PANELING INSTALLED BY LBH CARPENTRY AND PAINTED BY M AND L
PAINTING IN SHERWIN WILLIAMS MARSHMALLOW

Completely renovated foyer entryway ceiling created and assembled by the team at Mark Templeton Designs, LLC using over 100 year old reclaimed wood sourced in the southeast. Light custom installed using custom reclaimed wood hardware connections. Photo by Styling Spaces Home Re-design.
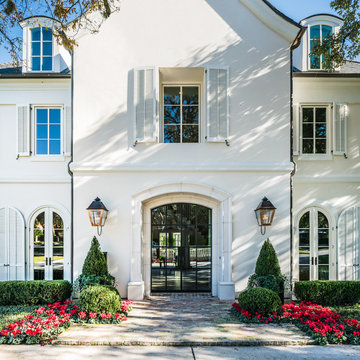
Свежая идея для дизайна: большая прихожая в классическом стиле с белыми стенами, двустворчатой входной дверью и стеклянной входной дверью - отличное фото интерьера

Casey Dunn Photography
На фото: большое фойе в стиле кантри с двустворчатой входной дверью, стеклянной входной дверью, белыми стенами, светлым паркетным полом и бежевым полом
На фото: большое фойе в стиле кантри с двустворчатой входной дверью, стеклянной входной дверью, белыми стенами, светлым паркетным полом и бежевым полом

Источник вдохновения для домашнего уюта: маленький тамбур в стиле ретро с белыми стенами, полом из керамической плитки, одностворчатой входной дверью, стеклянной входной дверью и серым полом для на участке и в саду
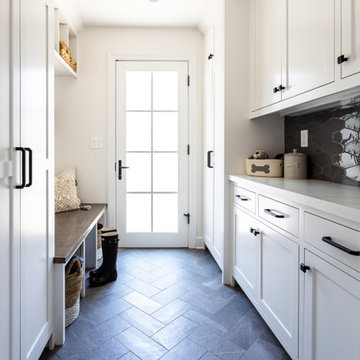
This Altadena home is the perfect example of modern farmhouse flair. The powder room flaunts an elegant mirror over a strapping vanity; the butcher block in the kitchen lends warmth and texture; the living room is replete with stunning details like the candle style chandelier, the plaid area rug, and the coral accents; and the master bathroom’s floor is a gorgeous floor tile.
Project designed by Courtney Thomas Design in La Cañada. Serving Pasadena, Glendale, Monrovia, San Marino, Sierra Madre, South Pasadena, and Altadena.
For more about Courtney Thomas Design, click here: https://www.courtneythomasdesign.com/
To learn more about this project, click here:
https://www.courtneythomasdesign.com/portfolio/new-construction-altadena-rustic-modern/

Exceptional custom-built 1 ½ story walkout home on a premier cul-de-sac site in the Lakeview neighborhood. Tastefully designed with exquisite craftsmanship and high attention to detail throughout.
Offering main level living with a stunning master suite, incredible kitchen with an open concept and a beautiful screen porch showcasing south facing wooded views. This home is an entertainer’s delight with many spaces for hosting gatherings. 2 private acres and surrounded by nature.

Свежая идея для дизайна: фойе в стиле неоклассика (современная классика) с синими стенами, светлым паркетным полом, одностворчатой входной дверью и стеклянной входной дверью - отличное фото интерьера
Прихожая с стеклянной входной дверью – фото дизайна интерьера
5