Прихожая с стеклянной входной дверью – фото дизайна интерьера
Сортировать:
Бюджет
Сортировать:Популярное за сегодня
101 - 120 из 7 928 фото
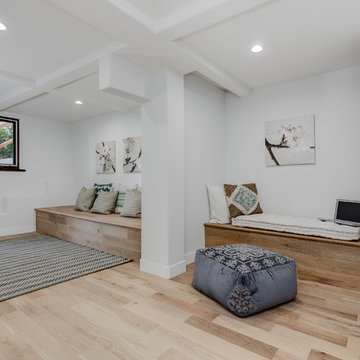
На фото: большой тамбур в стиле неоклассика (современная классика) с белыми стенами, светлым паркетным полом, одностворчатой входной дверью, стеклянной входной дверью и бежевым полом

Our Clients, the proud owners of a landmark 1860’s era Italianate home, desired to greatly improve their daily ingress and egress experience. With a growing young family, the lack of a proper entry area and attached garage was something they wanted to address. They also needed a guest suite to accommodate frequent out-of-town guests and visitors. But in the homeowner’s own words, “He didn’t want to be known as the guy who ‘screwed up’ this beautiful old home”. Our design challenge was to provide the needed space of a significant addition, but do so in a manner that would respect the historic home. Our design solution lay in providing a “hyphen”: a multi-functional daily entry breezeway connector linking the main house with a new garage and in-law suite above.
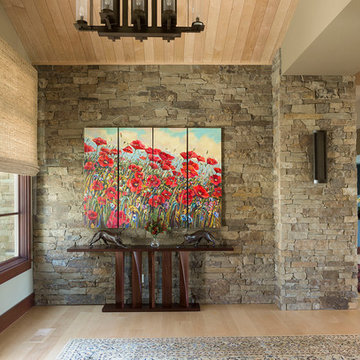
Источник вдохновения для домашнего уюта: фойе в современном стиле с светлым паркетным полом и стеклянной входной дверью
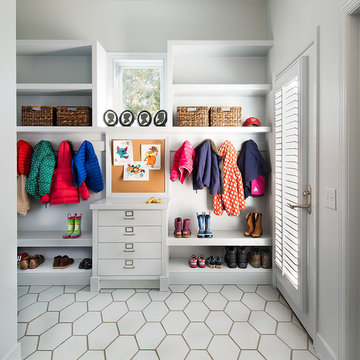
SCW Interiors
Hoachlander Davis Photography
Стильный дизайн: тамбур в стиле неоклассика (современная классика) с серыми стенами, одностворчатой входной дверью и стеклянной входной дверью - последний тренд
Стильный дизайн: тамбур в стиле неоклассика (современная классика) с серыми стенами, одностворчатой входной дверью и стеклянной входной дверью - последний тренд
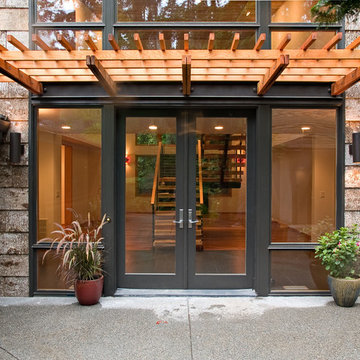
На фото: входная дверь в современном стиле с двустворчатой входной дверью и стеклянной входной дверью с
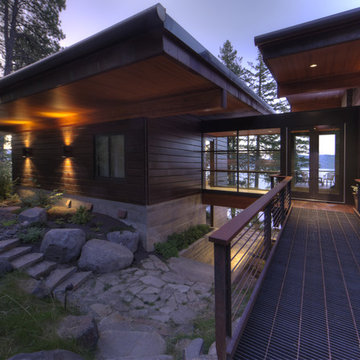
Photo: Shaun Cammack
The goal of the project was to create a modern log cabin on Coeur D’Alene Lake in North Idaho. Uptic Studios considered the combined occupancy of two families, providing separate spaces for privacy and common rooms that bring everyone together comfortably under one roof. The resulting 3,000-square-foot space nestles into the site overlooking the lake. A delicate balance of natural materials and custom amenities fill the interior spaces with stunning views of the lake from almost every angle.
The whole project was featured in Jan/Feb issue of Design Bureau Magazine.
See the story here:
http://www.wearedesignbureau.com/projects/cliff-family-robinson/
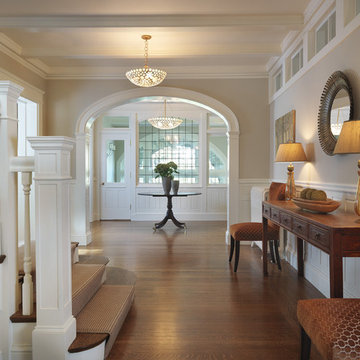
На фото: фойе: освещение в классическом стиле с серыми стенами, паркетным полом среднего тона, одностворчатой входной дверью и стеклянной входной дверью
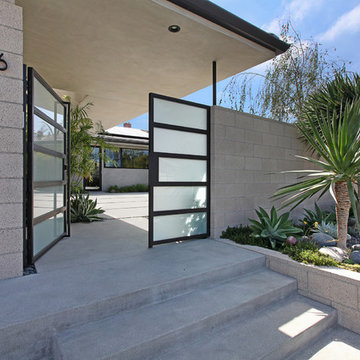
Architecture by Anders Lasater Architects. Interior Design and Landscape Design by Exotica Design Group. Photos by Jeri Koegel.
Идея дизайна: большая входная дверь в стиле ретро с стеклянной входной дверью
Идея дизайна: большая входная дверь в стиле ретро с стеклянной входной дверью

When the sun goes down and the lights go on, this contemporary home comes to life, with expansive frameworks of glass revealing the restful interiors and impressive mountain views beyond.
Project Details // Now and Zen
Renovation, Paradise Valley, Arizona
Architecture: Drewett Works
Builder: Brimley Development
Interior Designer: Ownby Design
Photographer: Dino Tonn
Limestone (Demitasse) flooring and walls: Solstice Stone
Windows (Arcadia): Elevation Window & Door
https://www.drewettworks.com/now-and-zen/
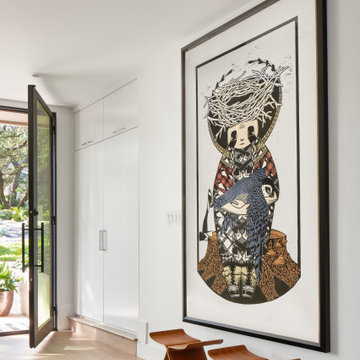
Restructure Studio's Brookhaven Remodel updated the entrance and completely reconfigured the living, dining and kitchen areas, expanding the laundry room and adding a new powder bath. Guests now enter the home into the newly-assigned living space, while an open kitchen occupies the center of the home.
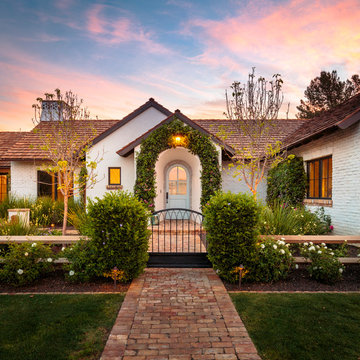
Ian Denker of Omega Images
На фото: входная дверь в классическом стиле с одностворчатой входной дверью и стеклянной входной дверью с
На фото: входная дверь в классическом стиле с одностворчатой входной дверью и стеклянной входной дверью с

Laura Moss
На фото: большая узкая прихожая в викторианском стиле с белыми стенами, одностворчатой входной дверью, стеклянной входной дверью и полом из сланца
На фото: большая узкая прихожая в викторианском стиле с белыми стенами, одностворчатой входной дверью, стеклянной входной дверью и полом из сланца
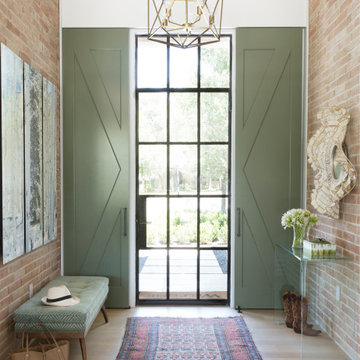
Идея дизайна: фойе в стиле неоклассика (современная классика) с белыми стенами, паркетным полом среднего тона, одностворчатой входной дверью, стеклянной входной дверью, коричневым полом и обоями на стенах
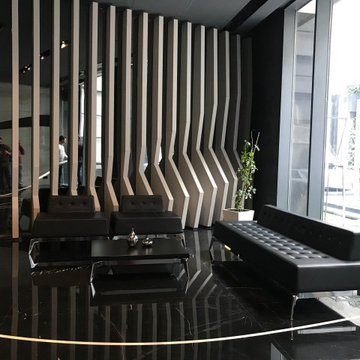
Идея дизайна: узкая прихожая с серыми стенами, мраморным полом, поворотной входной дверью, стеклянной входной дверью и обоями на стенах

Свежая идея для дизайна: огромное фойе в морском стиле с белыми стенами, двустворчатой входной дверью, стеклянной входной дверью, разноцветным полом и деревянным потолком - отличное фото интерьера

На фото: большой тамбур в современном стиле с коричневыми стенами, поворотной входной дверью, стеклянной входной дверью, серым полом и деревянными стенами

Entry with pivot glass door
На фото: большая входная дверь в современном стиле с серыми стенами, полом из известняка, поворотной входной дверью, стеклянной входной дверью и серым полом
На фото: большая входная дверь в современном стиле с серыми стенами, полом из известняка, поворотной входной дверью, стеклянной входной дверью и серым полом
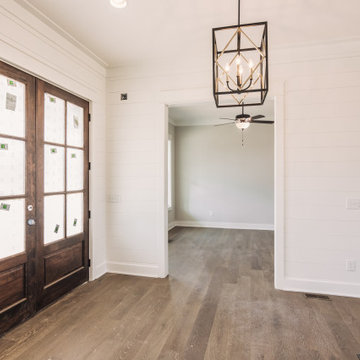
Идея дизайна: фойе среднего размера в стиле неоклассика (современная классика) с серыми стенами, темным паркетным полом, двустворчатой входной дверью, стеклянной входной дверью и коричневым полом
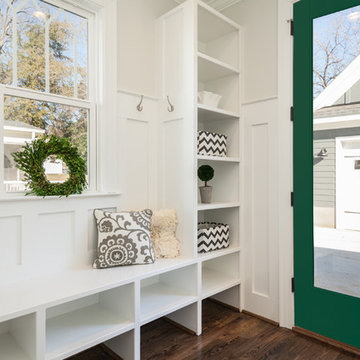
This is a white mudroom in a modern farmhouse style home with a VistaGrande full lite green door. Note the wainscoting on the walls and the casing around the door. This door would be the perfect addition to your home to add in natural light.

Пример оригинального дизайна: большое фойе в морском стиле с белыми стенами, полом из травертина, двустворчатой входной дверью и стеклянной входной дверью
Прихожая с стеклянной входной дверью – фото дизайна интерьера
6