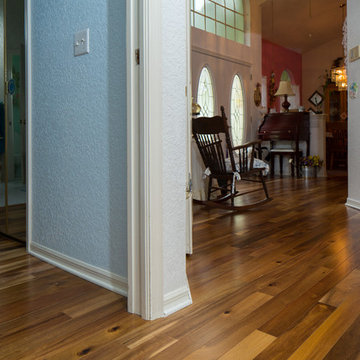Прихожая с белой входной дверью – фото дизайна интерьера
Сортировать:
Бюджет
Сортировать:Популярное за сегодня
141 - 160 из 21 022 фото
1 из 2
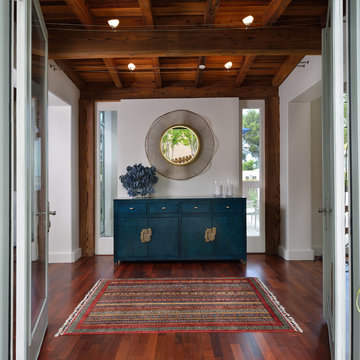
The entry vestibule features an Asian inspired ceiling with contemporary track lighting. The credenza mimics the Asian influence while sporting a dramatic coral sculpture found at a Texas Antiques Fair. An undulating circular mirror finishes the space and reflects the landscape of the entry courtyard.
Photos: Miro Dvorscak
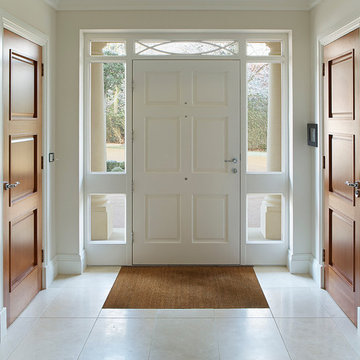
Идея дизайна: входная дверь среднего размера в классическом стиле с бежевыми стенами, полом из керамической плитки, одностворчатой входной дверью, белой входной дверью и бежевым полом
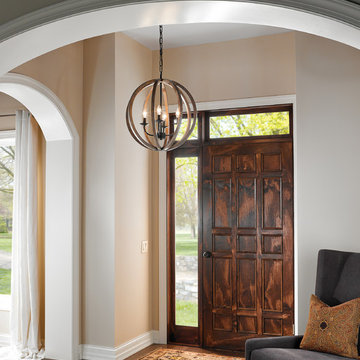
Стильный дизайн: фойе среднего размера в классическом стиле с светлым паркетным полом, двустворчатой входной дверью, белой входной дверью, бежевыми стенами и коричневым полом - последний тренд
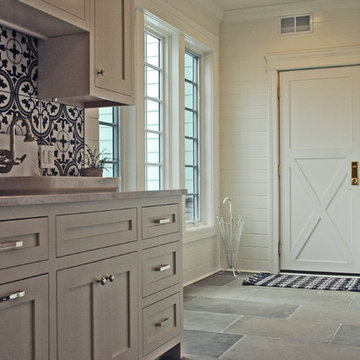
This mud room entry has a great farmhouse addition feel. There's a large walk-in closet, custom lockers for everyone, a nice counter and cabinetry area with a second refrigerator.
Meyer Design
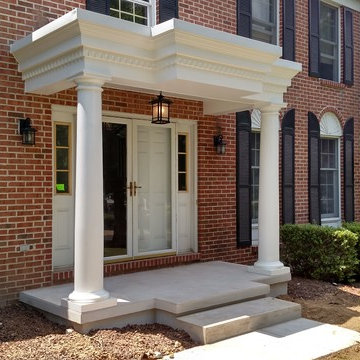
Идея дизайна: большая входная дверь: освещение в классическом стиле с двустворчатой входной дверью и белой входной дверью

The homeowner loves having a back door that connects her kitchen to her back patio. In our design, we included a simple custom bench for changing shoes.

This is the Entry Foyer looking towards the Dining Area. While much of the pre-war detail was either restored or replicated, this new wainscoting was carefully designed to integrate with the original base moldings and door casings.
Photo by J. Nefsky

Пример оригинального дизайна: большой тамбур в стиле кантри с белыми стенами, полом из керамогранита, одностворчатой входной дверью, белой входной дверью и серым полом
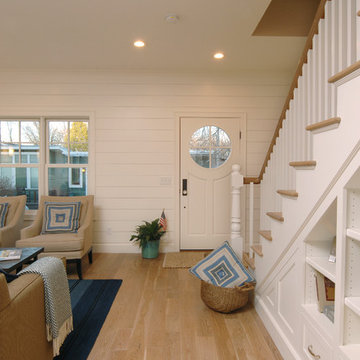
Источник вдохновения для домашнего уюта: входная дверь в морском стиле с белыми стенами, светлым паркетным полом, одностворчатой входной дверью, белой входной дверью и коричневым полом
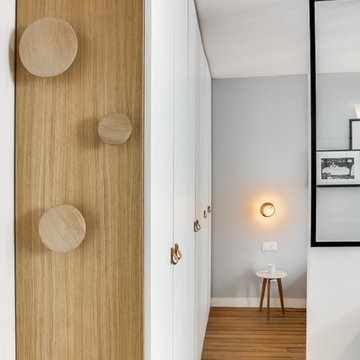
Transition Interior Design
Пример оригинального дизайна: маленькая входная дверь в современном стиле с белыми стенами, светлым паркетным полом, одностворчатой входной дверью и белой входной дверью для на участке и в саду
Пример оригинального дизайна: маленькая входная дверь в современном стиле с белыми стенами, светлым паркетным полом, одностворчатой входной дверью и белой входной дверью для на участке и в саду

Shoot 2 Sell
Идея дизайна: узкая прихожая: освещение в морском стиле с белыми стенами, паркетным полом среднего тона, одностворчатой входной дверью и белой входной дверью
Идея дизайна: узкая прихожая: освещение в морском стиле с белыми стенами, паркетным полом среднего тона, одностворчатой входной дверью и белой входной дверью

These clients came to my office looking for an architect who could design their "empty nest" home that would be the focus of their soon to be extended family. A place where the kids and grand kids would want to hang out: with a pool, open family room/ kitchen, garden; but also one-story so there wouldn't be any unnecessary stairs to climb. They wanted the design to feel like "old Pasadena" with the coziness and attention to detail that the era embraced. My sensibilities led me to recall the wonderful classic mansions of San Marino, so I designed a manor house clad in trim Bluestone with a steep French slate roof and clean white entry, eave and dormer moldings that would blend organically with the future hardscape plan and thoughtfully landscaped grounds.
The site was a deep, flat lot that had been half of the old Joan Crawford estate; the part that had an abandoned swimming pool and small cabana. I envisioned a pavilion filled with natural light set in a beautifully planted park with garden views from all sides. Having a one-story house allowed for tall and interesting shaped ceilings that carved into the sheer angles of the roof. The most private area of the house would be the central loggia with skylights ensconced in a deep woodwork lattice grid and would be reminiscent of the outdoor “Salas” found in early Californian homes. The family would soon gather there and enjoy warm afternoons and the wonderfully cool evening hours together.
Working with interior designer Jeffrey Hitchcock, we designed an open family room/kitchen with high dark wood beamed ceilings, dormer windows for daylight, custom raised panel cabinetry, granite counters and a textured glass tile splash. Natural light and gentle breezes flow through the many French doors and windows located to accommodate not only the garden views, but the prevailing sun and wind as well. The graceful living room features a dramatic vaulted white painted wood ceiling and grand fireplace flanked by generous double hung French windows and elegant drapery. A deeply cased opening draws one into the wainscot paneled dining room that is highlighted by hand painted scenic wallpaper and a barrel vaulted ceiling. The walnut paneled library opens up to reveal the waterfall feature in the back garden. Equally picturesque and restful is the view from the rotunda in the master bedroom suite.
Architect: Ward Jewell Architect, AIA
Interior Design: Jeffrey Hitchcock Enterprises
Contractor: Synergy General Contractors, Inc.
Landscape Design: LZ Design Group, Inc.
Photography: Laura Hull
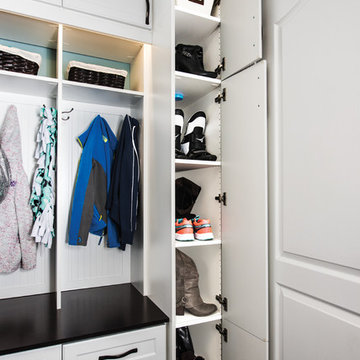
This mud room includes extra storage for footwear next to the main organization system. The vertical shoe closet features a space saving design intended to provide a lot of storage while using very little floor space. Extra deep shelves included with this cabinet can hold more than one pair of shoes, and spacing the shelves a little farther apart makes them perfect for tall items like boots. Closet doors keep everything out-of-sight, ensuring a neat and tidy look.
Designer - Gerry Ayala
Photo - Cathy Rabeler
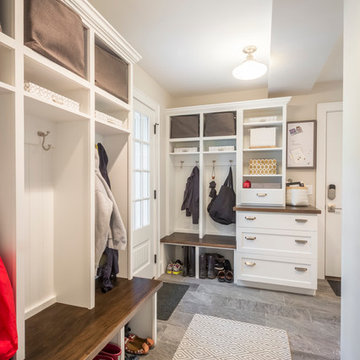
Sid Levin Revolution Design Build
Источник вдохновения для домашнего уюта: большой тамбур со шкафом для обуви в классическом стиле с бежевыми стенами, полом из керамогранита, одностворчатой входной дверью и белой входной дверью
Источник вдохновения для домашнего уюта: большой тамбур со шкафом для обуви в классическом стиле с бежевыми стенами, полом из керамогранита, одностворчатой входной дверью и белой входной дверью
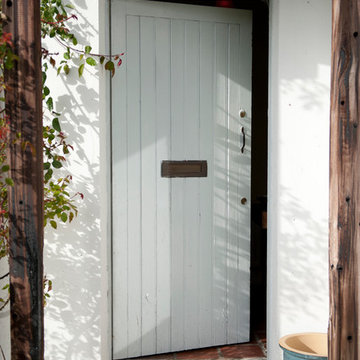
Sarah Fyffe Photography
На фото: входная дверь в стиле рустика с белыми стенами, одностворчатой входной дверью и белой входной дверью
На фото: входная дверь в стиле рустика с белыми стенами, одностворчатой входной дверью и белой входной дверью
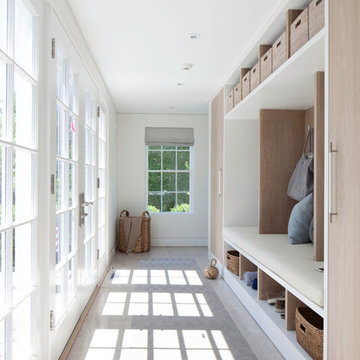
Previous work sample courtesy of workshop/apd, Photography by Donna Dotan.
Пример оригинального дизайна: тамбур среднего размера в морском стиле с белыми стенами, полом из керамической плитки, двустворчатой входной дверью и белой входной дверью
Пример оригинального дизайна: тамбур среднего размера в морском стиле с белыми стенами, полом из керамической плитки, двустворчатой входной дверью и белой входной дверью
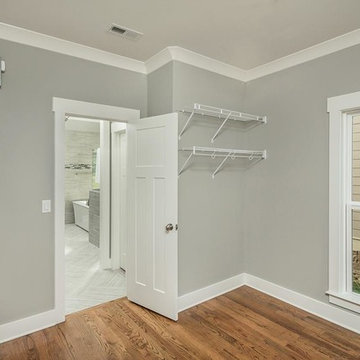
Пример оригинального дизайна: большой тамбур в классическом стиле с серыми стенами, паркетным полом среднего тона, одностворчатой входной дверью и белой входной дверью
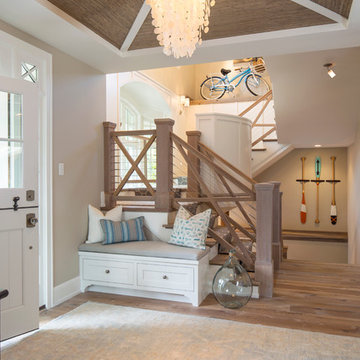
Источник вдохновения для домашнего уюта: фойе среднего размера в морском стиле с паркетным полом среднего тона, голландской входной дверью, бежевыми стенами и белой входной дверью
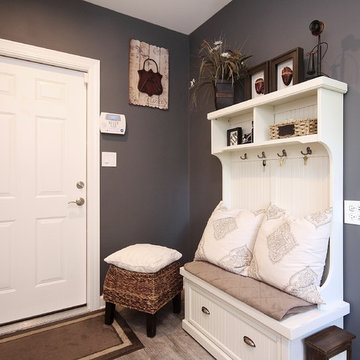
Стильный дизайн: тамбур среднего размера в классическом стиле с серыми стенами, белой входной дверью, полом из керамогранита и одностворчатой входной дверью - последний тренд
Прихожая с белой входной дверью – фото дизайна интерьера
8
