Прихожая – фото дизайна интерьера класса люкс
Сортировать:
Бюджет
Сортировать:Популярное за сегодня
61 - 80 из 13 056 фото
1 из 5
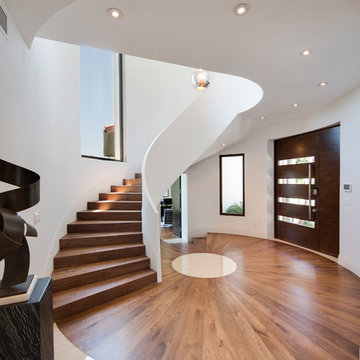
Contemporary entry with floating, curved staircase.
7" Engineered Walnut, slightly rustic with a Satin Clear Coat
Porcelain tile with wood grain
4" canned recessed lights
#buildboswell
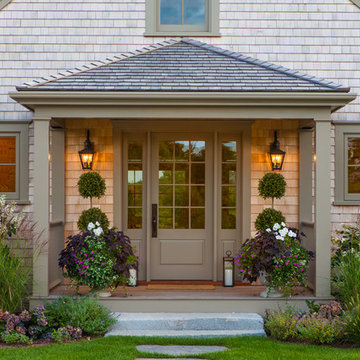
Nantucket Architectural Photography
Источник вдохновения для домашнего уюта: входная дверь в морском стиле с одностворчатой входной дверью и коричневой входной дверью
Источник вдохновения для домашнего уюта: входная дверь в морском стиле с одностворчатой входной дверью и коричневой входной дверью

This homage to prairie style architecture located at The Rim Golf Club in Payson, Arizona was designed for owner/builder/landscaper Tom Beck.
This home appears literally fastened to the site by way of both careful design as well as a lichen-loving organic material palatte. Forged from a weathering steel roof (aka Cor-Ten), hand-formed cedar beams, laser cut steel fasteners, and a rugged stacked stone veneer base, this home is the ideal northern Arizona getaway.
Expansive covered terraces offer views of the Tom Weiskopf and Jay Morrish designed golf course, the largest stand of Ponderosa Pines in the US, as well as the majestic Mogollon Rim and Stewart Mountains, making this an ideal place to beat the heat of the Valley of the Sun.
Designing a personal dwelling for a builder is always an honor for us. Thanks, Tom, for the opportunity to share your vision.
Project Details | Northern Exposure, The Rim – Payson, AZ
Architect: C.P. Drewett, AIA, NCARB, Drewett Works, Scottsdale, AZ
Builder: Thomas Beck, LTD, Scottsdale, AZ
Photographer: Dino Tonn, Scottsdale, AZ
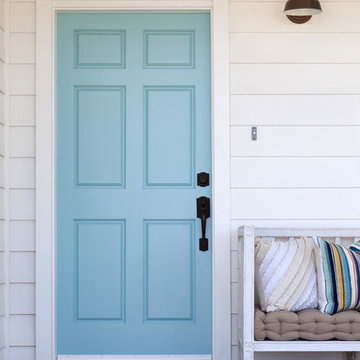
Front door of Avenue A Modern Farmhouse taken by Amy Bartlam Photography
Стильный дизайн: большая входная дверь в стиле кантри с одностворчатой входной дверью и синей входной дверью - последний тренд
Стильный дизайн: большая входная дверь в стиле кантри с одностворчатой входной дверью и синей входной дверью - последний тренд
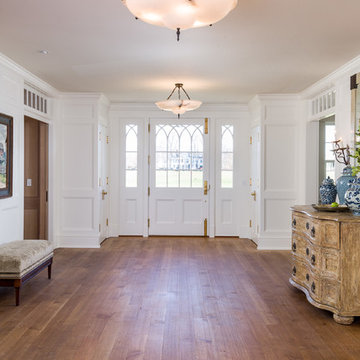
Photographed by Karol Steczkowski
На фото: входная дверь среднего размера в морском стиле с белыми стенами, одностворчатой входной дверью, белой входной дверью, паркетным полом среднего тона и коричневым полом с
На фото: входная дверь среднего размера в морском стиле с белыми стенами, одностворчатой входной дверью, белой входной дверью, паркетным полом среднего тона и коричневым полом с
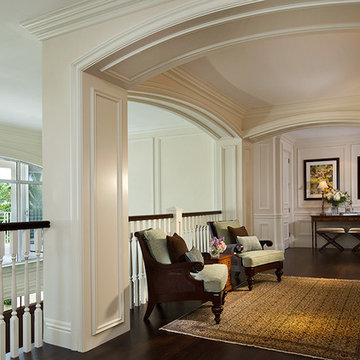
Craig Denis Photography
Свежая идея для дизайна: большое фойе в классическом стиле с белыми стенами, темным паркетным полом, двустворчатой входной дверью, белой входной дверью и коричневым полом - отличное фото интерьера
Свежая идея для дизайна: большое фойе в классическом стиле с белыми стенами, темным паркетным полом, двустворчатой входной дверью, белой входной дверью и коричневым полом - отличное фото интерьера

Стильный дизайн: тамбур среднего размера в стиле неоклассика (современная классика) с фиолетовыми стенами и светлым паркетным полом - последний тренд
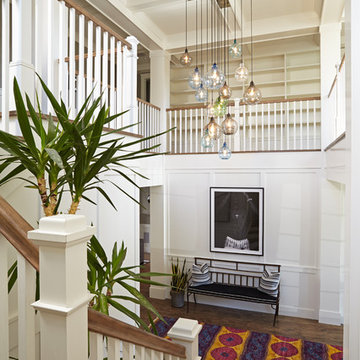
Стильный дизайн: фойе в стиле неоклассика (современная классика) с белыми стенами и темным паркетным полом - последний тренд
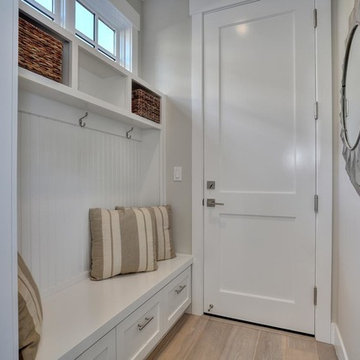
Mud room, bench seat, cubbie storage
Источник вдохновения для домашнего уюта: маленький тамбур в стиле неоклассика (современная классика) с серыми стенами, светлым паркетным полом и одностворчатой входной дверью для на участке и в саду
Источник вдохновения для домашнего уюта: маленький тамбур в стиле неоклассика (современная классика) с серыми стенами, светлым паркетным полом и одностворчатой входной дверью для на участке и в саду

This award-winning and intimate cottage was rebuilt on the site of a deteriorating outbuilding. Doubling as a custom jewelry studio and guest retreat, the cottage’s timeless design was inspired by old National Parks rough-stone shelters that the owners had fallen in love with. A single living space boasts custom built-ins for jewelry work, a Murphy bed for overnight guests, and a stone fireplace for warmth and relaxation. A cozy loft nestles behind rustic timber trusses above. Expansive sliding glass doors open to an outdoor living terrace overlooking a serene wooded meadow.
Photos by: Emily Minton Redfield

Interior Water Feature in Foyer
На фото: фойе среднего размера в современном стиле с белыми стенами, двустворчатой входной дверью, стеклянной входной дверью и полом из сланца с
На фото: фойе среднего размера в современном стиле с белыми стенами, двустворчатой входной дверью, стеклянной входной дверью и полом из сланца с

A classic traditional porch with tuscan columns and barrel vaulted interior roof with great attention paid to the exterior trim work.
Идея дизайна: входная дверь среднего размера в классическом стиле с белыми стенами, одностворчатой входной дверью и черной входной дверью
Идея дизайна: входная дверь среднего размера в классическом стиле с белыми стенами, одностворчатой входной дверью и черной входной дверью
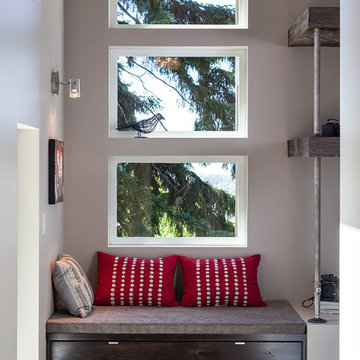
2012 KuDa Photography
На фото: большая прихожая в современном стиле с серыми стенами, темным паркетным полом, одностворчатой входной дверью и входной дверью из светлого дерева
На фото: большая прихожая в современном стиле с серыми стенами, темным паркетным полом, одностворчатой входной дверью и входной дверью из светлого дерева
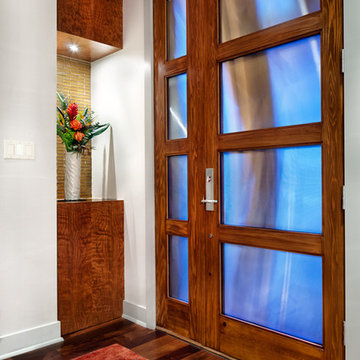
Design: Mark Lind
Project Management: Jon Strain
Photography: Paul Finkel, 2012
Glass and cypress front door.
Пример оригинального дизайна: прихожая в современном стиле с белыми стенами, паркетным полом среднего тона и одностворчатой входной дверью
Пример оригинального дизайна: прихожая в современном стиле с белыми стенами, паркетным полом среднего тона и одностворчатой входной дверью
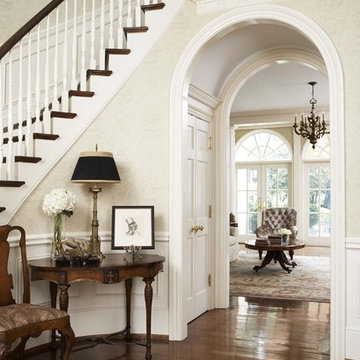
This home in the exclusive Mt. Vere Estates is among the most beautiful in Greenville. The extraordinary grounds and gardens complement the equally exceptional interiors of the home. Stunning yet comfortable, every aspect of the home invites and impresses. Classic, understated elegance at its best.
Materials of Note:
Custom Wood paneling; Bacharach Crystal Chandelier in Dining Room; Brick Flooring in Kitchen; Faux Treatments throughout Home
Rachael Boling Photography
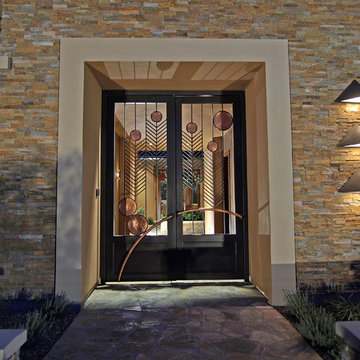
A custom designed Gate, made of Copper, Iron and Stainless Steal. 3 copper geometric sconces to creating a sense of balance with the window that is on the left side.
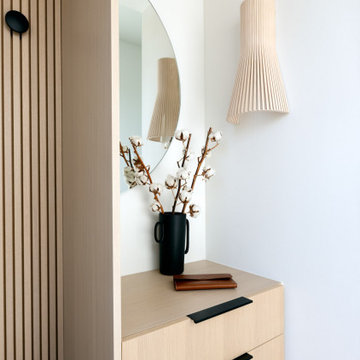
Свежая идея для дизайна: фойе среднего размера в скандинавском стиле с одностворчатой входной дверью - отличное фото интерьера

Идея дизайна: фойе в стиле кантри с паркетным полом среднего тона, серыми стенами, одностворчатой входной дверью и входной дверью из темного дерева

Стильный дизайн: большая входная дверь в стиле модернизм с бежевыми стенами, бетонным полом, поворотной входной дверью, входной дверью из дерева среднего тона, бежевым полом и сводчатым потолком - последний тренд
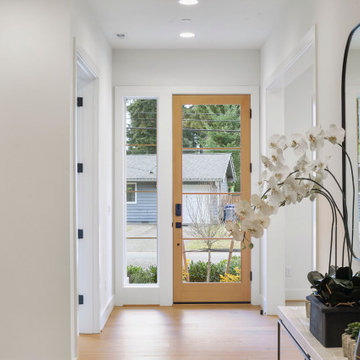
The Quinn's Entryway welcomes you with a touch of natural charm and modern sophistication. The focal point is the wooden 4-lite door, which adds warmth and character to the space. A mirror enhances the sense of openness and reflects the natural light, creating an inviting atmosphere. Light hardwood flooring complements the door and creates a seamless transition into the home. The black door hardware adds a contemporary flair and serves as a stylish accent. The Quinn's Entryway sets the tone for the rest of the home, combining elements of nature and modern design.
Прихожая – фото дизайна интерьера класса люкс
4