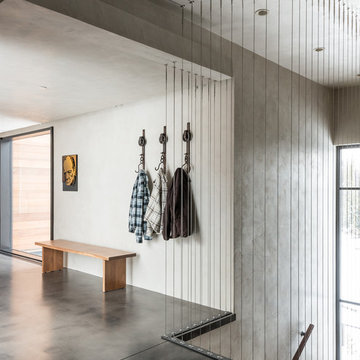Прихожая с бетонным полом – фото дизайна интерьера класса люкс
Сортировать:
Бюджет
Сортировать:Популярное за сегодня
1 - 20 из 516 фото
1 из 3

Dutton Architects did an extensive renovation of a post and beam mid-century modern house in the canyons of Beverly Hills. The house was brought down to the studs, with new interior and exterior finishes, windows and doors, lighting, etc. A secure exterior door allows the visitor to enter into a garden before arriving at a glass wall and door that leads inside, allowing the house to feel as if the front garden is part of the interior space. Similarly, large glass walls opening to a new rear gardena and pool emphasizes the indoor-outdoor qualities of this house. photos by Undine Prohl

A new arched entry was added at the original dining room location, to create an entry foyer off the main living room space. An exterior stairway (seen at left) leads to a rooftop terrace, with access to the former "Maid's Quarters", now a small yet charming guest bedroom.
Architect: Gene Kniaz, Spiral Architects;
General Contractor: Linthicum Custom Builders
Photo: Maureen Ryan Photography

На фото: узкая прихожая среднего размера в стиле модернизм с серыми стенами и бетонным полом с

Fu-Tung Cheng, CHENG Design
• Interior View of Front Pivot Door and 12" thick concrete wall, House 6 concrete and wood home
House 6, is Cheng Design’s sixth custom home project, was redesigned and constructed from top-to-bottom. The project represents a major career milestone thanks to the unique and innovative use of concrete, as this residence is one of Cheng Design’s first-ever ‘hybrid’ structures, constructed as a combination of wood and concrete.
Photography: Matthew Millman

Vertical Board & Batten Front Entry with Poured in place concrete walls, inviting dutch doors and a custom metal canopy
Пример оригинального дизайна: входная дверь среднего размера в стиле кантри с серыми стенами, бетонным полом, голландской входной дверью, черной входной дверью и серым полом
Пример оригинального дизайна: входная дверь среднего размера в стиле кантри с серыми стенами, бетонным полом, голландской входной дверью, черной входной дверью и серым полом

www.jacobelleiott.com
Пример оригинального дизайна: огромная входная дверь в современном стиле с бетонным полом, двустворчатой входной дверью, стеклянной входной дверью и серым полом
Пример оригинального дизайна: огромная входная дверь в современном стиле с бетонным полом, двустворчатой входной дверью, стеклянной входной дверью и серым полом

One of the only surviving examples of a 14thC agricultural building of this type in Cornwall, the ancient Grade II*Listed Medieval Tithe Barn had fallen into dereliction and was on the National Buildings at Risk Register. Numerous previous attempts to obtain planning consent had been unsuccessful, but a detailed and sympathetic approach by The Bazeley Partnership secured the support of English Heritage, thereby enabling this important building to begin a new chapter as a stunning, unique home designed for modern-day living.
A key element of the conversion was the insertion of a contemporary glazed extension which provides a bridge between the older and newer parts of the building. The finished accommodation includes bespoke features such as a new staircase and kitchen and offers an extraordinary blend of old and new in an idyllic location overlooking the Cornish coast.
This complex project required working with traditional building materials and the majority of the stone, timber and slate found on site was utilised in the reconstruction of the barn.
Since completion, the project has been featured in various national and local magazines, as well as being shown on Homes by the Sea on More4.
The project won the prestigious Cornish Buildings Group Main Award for ‘Maer Barn, 14th Century Grade II* Listed Tithe Barn Conversion to Family Dwelling’.

Modern pivot door is centerpiece of the entry experience.
Идея дизайна: большая входная дверь в современном стиле с белыми стенами, бетонным полом, поворотной входной дверью, стеклянной входной дверью и серым полом
Идея дизайна: большая входная дверь в современном стиле с белыми стенами, бетонным полом, поворотной входной дверью, стеклянной входной дверью и серым полом
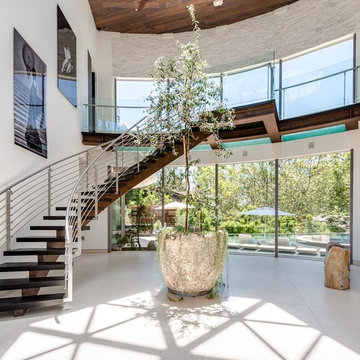
Стильный дизайн: огромное фойе в современном стиле с белыми стенами, бетонным полом, серым полом, поворотной входной дверью и белой входной дверью - последний тренд

Interior Designer Jacques Saint Dizier
Landscape Architect Dustin Moore of Strata
while with Suzman Cole Design Associates
Frank Paul Perez, Red Lily Studios
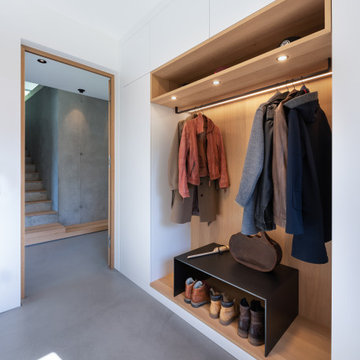
Пример оригинального дизайна: огромное фойе в современном стиле с серыми стенами, бетонным полом и серым полом
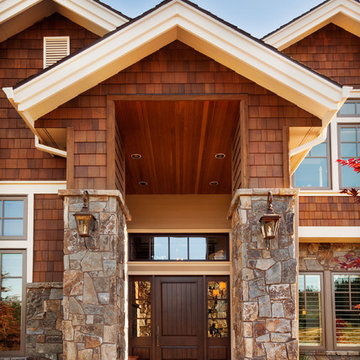
Blackstone Edge Studios
Свежая идея для дизайна: огромная входная дверь в стиле неоклассика (современная классика) с одностворчатой входной дверью, входной дверью из темного дерева и бетонным полом - отличное фото интерьера
Свежая идея для дизайна: огромная входная дверь в стиле неоклассика (современная классика) с одностворчатой входной дверью, входной дверью из темного дерева и бетонным полом - отличное фото интерьера
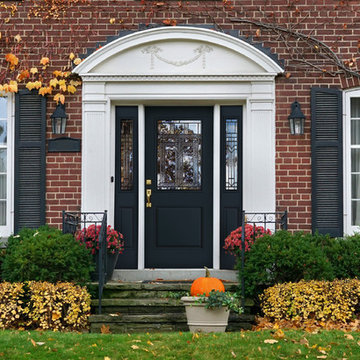
Ornate colonial style mansion Featuring lavish exterior moulding work and a Belleville series Half lite entry door and sidelite pair with Royston style decorative door glass

Пример оригинального дизайна: большая входная дверь в стиле модернизм с бежевыми стенами, поворотной входной дверью, входной дверью из дерева среднего тона, бетонным полом, серым полом, деревянными стенами и сводчатым потолком
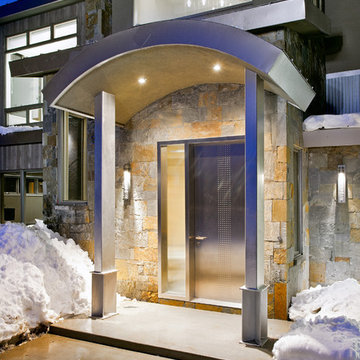
We chose a very dramatic and modern stainless steel door for the front entry. The dark-sky compliant sconces are hand-forged wrought iron.
Photograph © Darren Edwards, San Diego

70年という月日を守り続けてきた農家住宅のリノベーション
建築当時の強靭な軸組みを活かし、新しい世代の住まい手の想いのこもったリノベーションとなった
夏は熱がこもり、冬は冷たい隙間風が入る環境から
開口部の改修、断熱工事や気密をはかり
夏は風が通り涼しく、冬は暖炉が燈り暖かい室内環境にした
空間動線は従来人寄せのための二間と奥の間を一体として家族の団欒と仲間と過ごせる動線とした
北側の薄暗く奥まったダイニングキッチンが明るく開放的な造りとなった
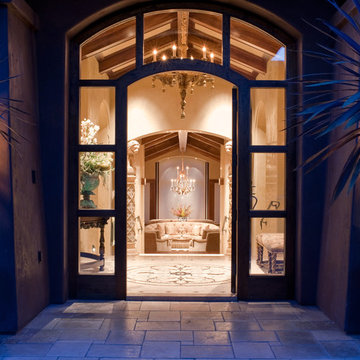
Идея дизайна: большая входная дверь в средиземноморском стиле с одностворчатой входной дверью, коричневыми стенами и бетонным полом
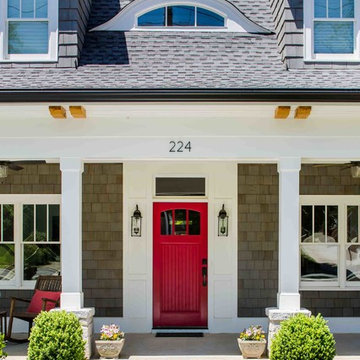
Jeff Herr
Пример оригинального дизайна: входная дверь среднего размера в стиле неоклассика (современная классика) с бетонным полом, одностворчатой входной дверью и красной входной дверью
Пример оригинального дизайна: входная дверь среднего размера в стиле неоклассика (современная классика) с бетонным полом, одностворчатой входной дверью и красной входной дверью
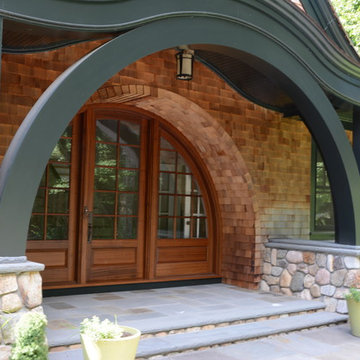
Rob Bramhall
Свежая идея для дизайна: большая входная дверь в стиле неоклассика (современная классика) с белыми стенами, бетонным полом, одностворчатой входной дверью и стеклянной входной дверью - отличное фото интерьера
Свежая идея для дизайна: большая входная дверь в стиле неоклассика (современная классика) с белыми стенами, бетонным полом, одностворчатой входной дверью и стеклянной входной дверью - отличное фото интерьера
Прихожая с бетонным полом – фото дизайна интерьера класса люкс
1
