Прихожая с мраморным полом – фото дизайна интерьера класса люкс
Сортировать:
Бюджет
Сортировать:Популярное за сегодня
1 - 20 из 1 024 фото
1 из 3

Modern home front entry features a voice over Internet Protocol Intercom Device to interface with the home's Crestron control system for voice communication at both the front door and gate.
Signature Estate featuring modern, warm, and clean-line design, with total custom details and finishes. The front includes a serene and impressive atrium foyer with two-story floor to ceiling glass walls and multi-level fire/water fountains on either side of the grand bronze aluminum pivot entry door. Elegant extra-large 47'' imported white porcelain tile runs seamlessly to the rear exterior pool deck, and a dark stained oak wood is found on the stairway treads and second floor. The great room has an incredible Neolith onyx wall and see-through linear gas fireplace and is appointed perfectly for views of the zero edge pool and waterway. The center spine stainless steel staircase has a smoked glass railing and wood handrail.
Photo courtesy Royal Palm Properties
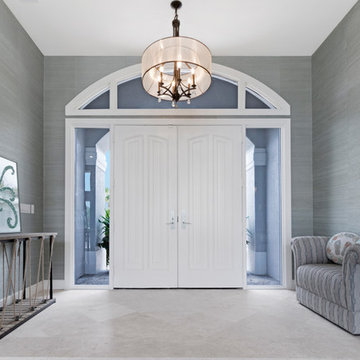
На фото: большая входная дверь в морском стиле с серыми стенами, мраморным полом, двустворчатой входной дверью, белой входной дверью и бежевым полом
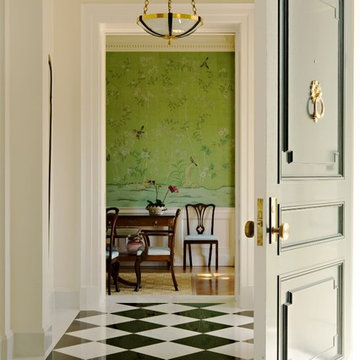
(Photo Credit: Karyn Millet)
Идея дизайна: прихожая в классическом стиле с бежевыми стенами, одностворчатой входной дверью, мраморным полом и разноцветным полом
Идея дизайна: прихожая в классическом стиле с бежевыми стенами, одностворчатой входной дверью, мраморным полом и разноцветным полом
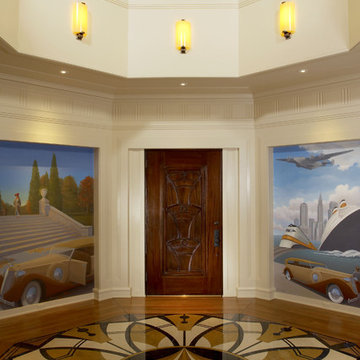
Elegant Designs, Inc.
Photography by Dan Mayers
Decorative murals by Paul Bertholet
Стильный дизайн: большое фойе в классическом стиле с бежевыми стенами, одностворчатой входной дверью, входной дверью из темного дерева и мраморным полом - последний тренд
Стильный дизайн: большое фойе в классическом стиле с бежевыми стенами, одностворчатой входной дверью, входной дверью из темного дерева и мраморным полом - последний тренд
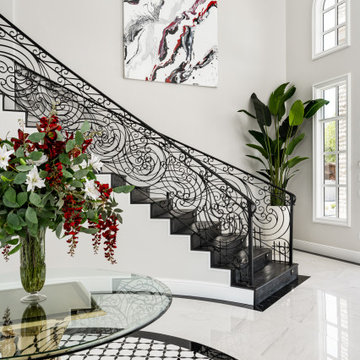
We love this formal front entryway featuring a stunning double staircase with curved stairs and a custom wrought iron railing, sparkling chandeliers, mosaic floor tile, and marble floors.
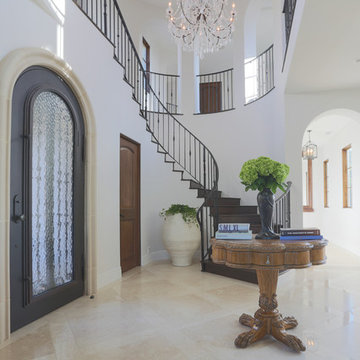
Идея дизайна: большое фойе в средиземноморском стиле с серыми стенами, мраморным полом, одностворчатой входной дверью и черной входной дверью
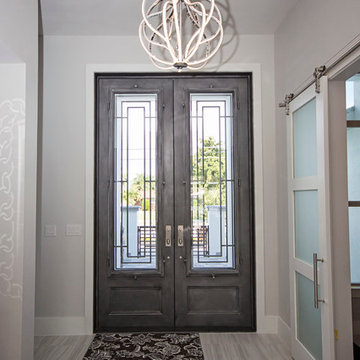
Gorgeous front entry way features iron rod doors and a beautiful and original chandelier!
Источник вдохновения для домашнего уюта: большое фойе в стиле модернизм с белыми стенами, мраморным полом, двустворчатой входной дверью и серой входной дверью
Источник вдохновения для домашнего уюта: большое фойе в стиле модернизм с белыми стенами, мраморным полом, двустворчатой входной дверью и серой входной дверью
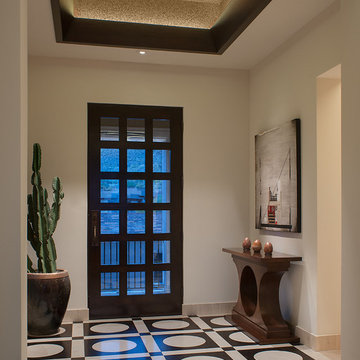
Mark Boisclair
На фото: большое фойе в современном стиле с белыми стенами, одностворчатой входной дверью, входной дверью из темного дерева и мраморным полом с
На фото: большое фойе в современном стиле с белыми стенами, одностворчатой входной дверью, входной дверью из темного дерева и мраморным полом с
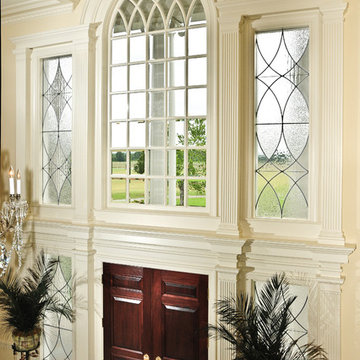
This magnificent Palladian two story entrance is highlighted with an arched true divided light transom, lead and seeded glass sidelights and a solid wood French door. The doors are solid wood with raised panels flanked with dentil work columns that compliment this traditional style home's grand entrance.
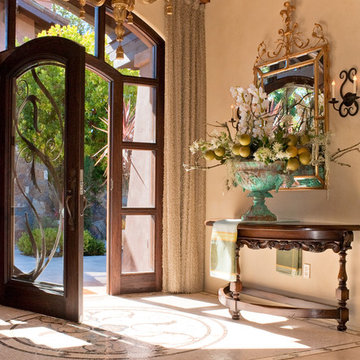
Пример оригинального дизайна: большая входная дверь в средиземноморском стиле с бежевыми стенами, одностворчатой входной дверью, мраморным полом и входной дверью из темного дерева

Sofia Joelsson Design, Interior Design Services. Interior Foyer, two story New Orleans new construction. Marble porcelain tiles, Rod Iron dark wood Staircase, Crystal Chandelier, Wood Flooring, Colorful art, Mirror, Large baseboards, wainscot, Console Table, Living Room
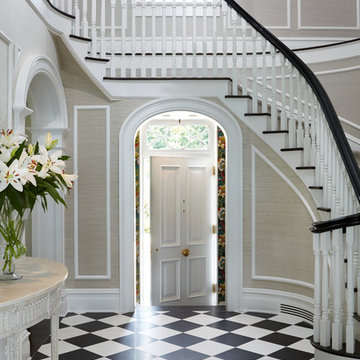
Photography by Keith Scott Morton
From grand estates, to exquisite country homes, to whole house renovations, the quality and attention to detail of a "Significant Homes" custom home is immediately apparent. Full time on-site supervision, a dedicated office staff and hand picked professional craftsmen are the team that take you from groundbreaking to occupancy. Every "Significant Homes" project represents 45 years of luxury homebuilding experience, and a commitment to quality widely recognized by architects, the press and, most of all....thoroughly satisfied homeowners. Our projects have been published in Architectural Digest 6 times along with many other publications and books. Though the lion share of our work has been in Fairfield and Westchester counties, we have built homes in Palm Beach, Aspen, Maine, Nantucket and Long Island.
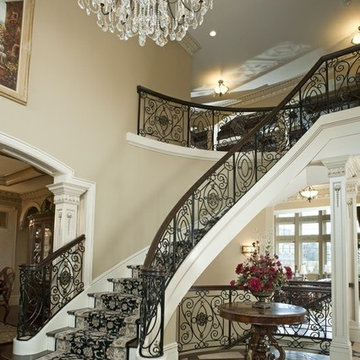
Riemer Floors installed carpet runner on stairs and marble inset in hardwood entryway
На фото: огромное фойе в классическом стиле с бежевыми стенами и мраморным полом
На фото: огромное фойе в классическом стиле с бежевыми стенами и мраморным полом
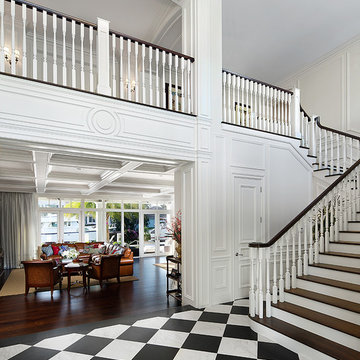
Craig Denis Photography
Источник вдохновения для домашнего уюта: большое фойе в классическом стиле с белыми стенами, мраморным полом, двустворчатой входной дверью и входной дверью из темного дерева
Источник вдохновения для домашнего уюта: большое фойе в классическом стиле с белыми стенами, мраморным полом, двустворчатой входной дверью и входной дверью из темного дерева
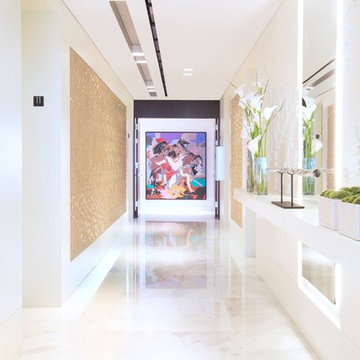
Miami Interior Designers - Residential Interior Design Project in Miami, FL. Regalia is an ultra-luxurious, one unit per floor residential tower. The 7600 square foot floor plate/balcony seen here was designed by Britto Charette.
Photo: Alexia Fodere
Interior Design : Miami , New York Interior Designers: Britto Charette interiors. www.brittocharette.com
Modern interior decorators, Modern interior decorator, Contemporary Interior Designers, Contemporary Interior Designer, Interior design decorators, Interior design decorator, Interior Decoration and Design, Black Interior Designers, Black Interior Designer
Interior designer, Interior designers, Interior design decorators, Interior design decorator, Home interior designers, Home interior designer, Interior design companies, interior decorators, Interior decorator, Decorators, Decorator, Miami Decorators, Miami Decorator, Decorators, Miami Decorator, Miami Interior Design Firm, Interior Design Firms, Interior Designer Firm, Interior Designer Firms, Interior design, Interior designs, home decorators, Ocean front, Luxury home in Miami Beach, Living Room, master bedroom, master bathroom, powder room, Miami, Miami Interior Designers, Miami Interior Designer, Interior Designers Miami, Interior Designer Miami, Modern Interior Designers, Modern Interior Designer, Interior decorating Miami
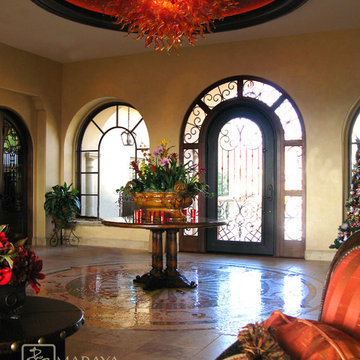
Domed ceiling in this Tuscan Villa has a handblown glass chandelier. The domed ceiling is painted red and gold by a local artist, the floor has a custom designed mosaic medallion.
Wonderfully colorful and full of energy, this is a large Italian Villa for a young family. Designed to be as bright, wild and fun as the Winn Resort in Las Vegas.
Children are growing up here, bowling, gaming, as the rest of the home features hand carved woods and limestones, handmade custom mosaics and rich textures. Kitchen area has a mosaic name shield behind range, whilst above the range is a a carved limestone range hood. Reds feature strongly in this beautiful home, as well as black and cream. Wrought iron fixtures including the stair rails, lighting and fireplace screens. Outdoor loggia lounge areas and bar b q areas, are all also designed by Maraya Interior Design, along with the multiple outdoor walks and halls. The entry shows a red glass chandelier inside a dome, with arched doors and windows.
Project Location: Santa Barbara, California. Project designed by Maraya Interior Design. From their beautiful resort town of Ojai, they serve clients in Montecito, Hope Ranch, Malibu, Westlake and Calabasas, across the tri-county areas of Santa Barbara, Ventura and Los Angeles, south to Hidden Hills- north through Solvang and more.
Walls with thick plaster arches, simple and intricate tile designs, barrel vaulted ceilings and creative wrought iron designs feel very natural and earthy in the warm Southern California sun. Hand made arched iron doors at the end of long gallery halls with exceptional custom Malibu tile, marble mosaics and limestone flooring throughout these sprawling homes feel right at home here from Malibu to Montecito and Santa Ynez. Loggia, bar b q, and pool houses designed to keep the cool in, heat out, with an abundance of views through arched windows and terra cotta tile. Kitchen design includes all natural stone counters of marble and granite, large range with carved stone, copper or plaster range hood and custom tile or mosaic back splash. Staircase designs include handpainted Malibu Tile and mosaic risers with wrought iron railings. Master Bath includes tiled arches, wainscot and limestone floors. Bedrooms tucked into deep arches filled with blues and gold walls, rich colors. Wood burning fireplaces with iron doors, great rooms filled with hand knotted rugs and custom upholstery in this rich and luxe homes. Stained wood beams and trusses, planked ceilings, and groin vaults combined give a gentle coolness throughout. Moorish, Spanish and Moroccan accents throughout most of these fine homes gives a distinctive California Exotic feel.
Project Location: various areas throughout Southern California. Projects designed by Maraya Interior Design. From their beautiful resort town of Ojai, they serve clients in Montecito, Hope Ranch, Malibu, Westlake and Calabasas, across the tri-county areas of Santa Barbara, Ventura and Los Angeles, south to Hidden Hills- north through Solvang and more.
Arc Design, architect
Dan Smith, contractor,
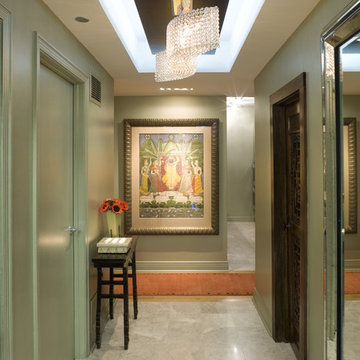
Chicago high rise luxury condominium on Lake Michigan Elegant entry in metallic blue wall finish for wall and woodwork. Marble floors. An Antique Chinese door retrofitted for powder room . Pichvai antique painting theme.Odegard runner for hall in orange and cheetah pattern
large crystal contemporary chandelier installed in a recessed soffit with low voltage
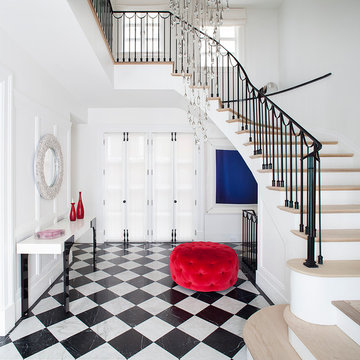
Interiors by Morris & Woodhouse Interiors LLC, Architecture by ARCHONSTRUCT LLC
© Robert Granoff
На фото: огромное фойе в современном стиле с белыми стенами, мраморным полом, одностворчатой входной дверью, металлической входной дверью и разноцветным полом
На фото: огромное фойе в современном стиле с белыми стенами, мраморным полом, одностворчатой входной дверью, металлической входной дверью и разноцветным полом
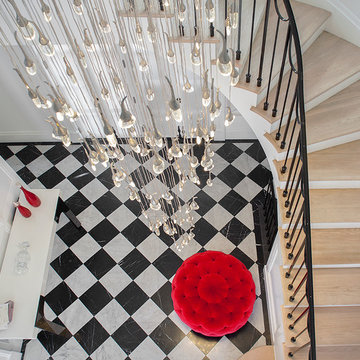
Interiors by Morris & Woodhouse Interiors LLC,
Architecture by ARCHONSTRUCT LLC
© Robert Granoff
Свежая идея для дизайна: огромное фойе в современном стиле с белыми стенами и мраморным полом - отличное фото интерьера
Свежая идея для дизайна: огромное фойе в современном стиле с белыми стенами и мраморным полом - отличное фото интерьера
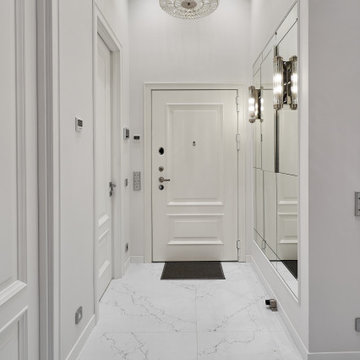
На фото: прихожая среднего размера: освещение в стиле неоклассика (современная классика) с белыми стенами, мраморным полом, одностворчатой входной дверью, белой входной дверью и белым полом
Прихожая с мраморным полом – фото дизайна интерьера класса люкс
1