Прихожая с зелеными стенами – фото дизайна интерьера класса люкс
Сортировать:
Бюджет
Сортировать:Популярное за сегодня
1 - 20 из 152 фото
1 из 3

Ingresso: pavimento in marmo verde alpi, elementi di arredo su misura in legno cannettato noce canaletto
Пример оригинального дизайна: фойе среднего размера в современном стиле с зелеными стенами, мраморным полом, одностворчатой входной дверью, зеленой входной дверью, зеленым полом, многоуровневым потолком и панелями на стенах
Пример оригинального дизайна: фойе среднего размера в современном стиле с зелеными стенами, мраморным полом, одностворчатой входной дверью, зеленой входной дверью, зеленым полом, многоуровневым потолком и панелями на стенах

Стильный дизайн: большая входная дверь в классическом стиле с зелеными стенами, одностворчатой входной дверью, входной дверью из темного дерева, бежевым полом, многоуровневым потолком и обоями на стенах - последний тренд
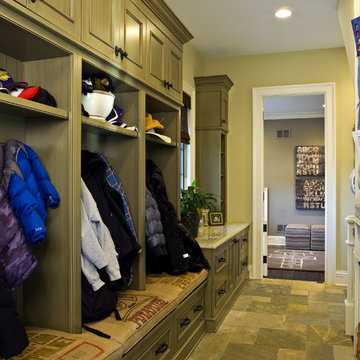
http://www.pickellbuilders.com. Cynthia Lynn photography.
Mud Room with Brookhaven Recessed Beaded Cabinet Doors and Lockers, golden white quartzite stone floors, and polished limegrass granite countertops.
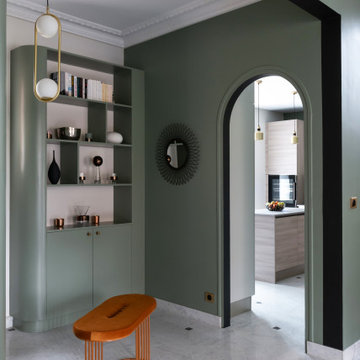
Пример оригинального дизайна: большое фойе в современном стиле с зелеными стенами, мраморным полом, двустворчатой входной дверью, черной входной дверью и белым полом

Источник вдохновения для домашнего уюта: фойе среднего размера в стиле рустика с зелеными стенами, паркетным полом среднего тона и серым полом
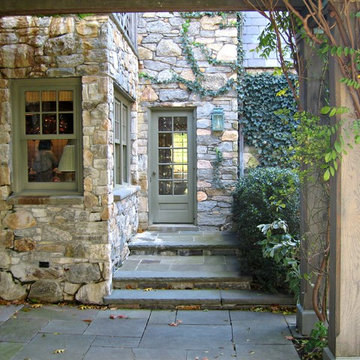
Источник вдохновения для домашнего уюта: огромная входная дверь в стиле кантри с зелеными стенами, двустворчатой входной дверью и входной дверью из дерева среднего тона
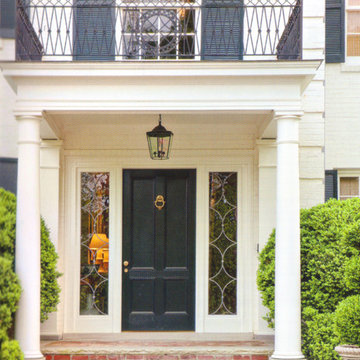
This Historic House in the center of the Belle Meade section of Nashville was built in the mid 1920's. The young family living in the house wanted to keep the character of the house, but re-create the house to make it modern and comfortable and expand the entertaining spaces inside and out into the gardens. Interior Design by Markham Roberts.
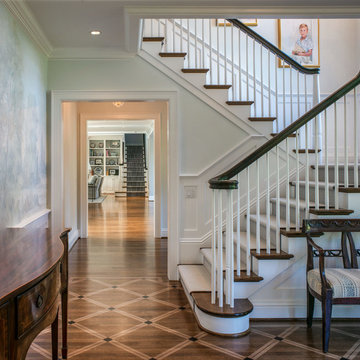
View from the entry across the main stair case and back the the secondary stair case beyond. The floor is a continuous white oak floor with a masked and painted pattern.
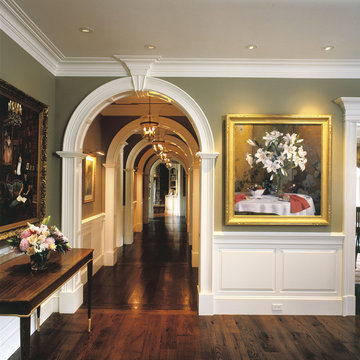
Свежая идея для дизайна: большая узкая прихожая в классическом стиле с зелеными стенами и темным паркетным полом - отличное фото интерьера
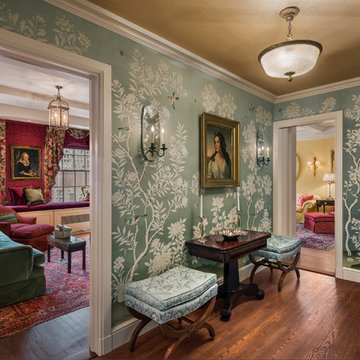
Entry gallery with hand painted Gracie wallcovering
Photo credit: Tom Crane
Пример оригинального дизайна: маленькая узкая прихожая в викторианском стиле с зелеными стенами, коричневым полом и темным паркетным полом для на участке и в саду
Пример оригинального дизайна: маленькая узкая прихожая в викторианском стиле с зелеными стенами, коричневым полом и темным паркетным полом для на участке и в саду
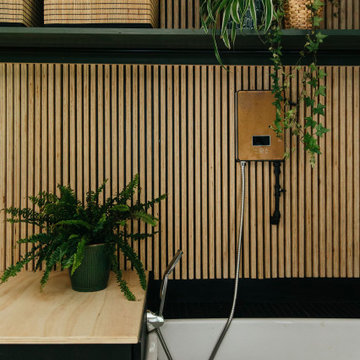
We love #MBRDesigner Tracey's cloakroom, especially the dog washing station for little Monty.
The gorgeous deep green and black cabinets give the space a modern and dramatic feel but they also help hide the muddy paw prints.
Tracey has also given the space some natural texture using wooden slats and houseplants that bring the space to life.
And lastly, she has included some brilliant storage in the form of shelving, under bench seating as well as some adorable dog tail coat hooks to hang all her leads, handbags and coats.
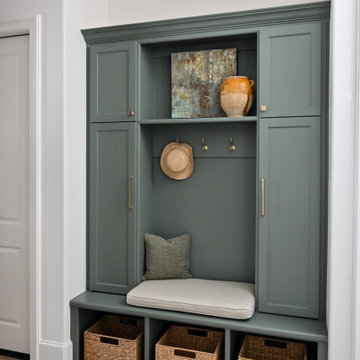
The theme of rich sage, greens, and neutrals continue throughout this charming hallway / mudroom and spill into the homeowner's artistic study.
Свежая идея для дизайна: прихожая среднего размера с зелеными стенами и паркетным полом среднего тона - отличное фото интерьера
Свежая идея для дизайна: прихожая среднего размера с зелеными стенами и паркетным полом среднего тона - отличное фото интерьера
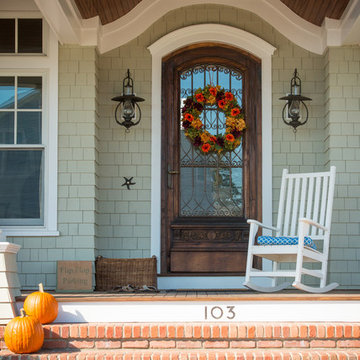
http://www.dlauphoto.com/david/
David Lau
Идея дизайна: большая входная дверь в морском стиле с одностворчатой входной дверью, входной дверью из темного дерева и зелеными стенами
Идея дизайна: большая входная дверь в морском стиле с одностворчатой входной дверью, входной дверью из темного дерева и зелеными стенами

Laura Moss
Идея дизайна: большое фойе в викторианском стиле с зелеными стенами и паркетным полом среднего тона
Идея дизайна: большое фойе в викторианском стиле с зелеными стенами и паркетным полом среднего тона
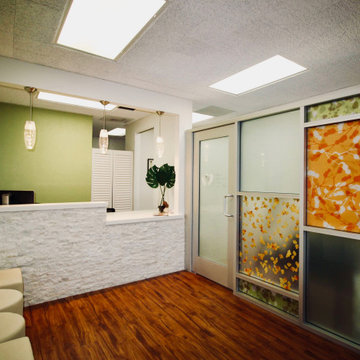
Creating an elegant, calming and happy clinic for children yet elegant was the main focus in this project. Universal design is the main factor in the commercial spaces and we achieve that by our knowledge of codes and regulation for designing a safe environment.
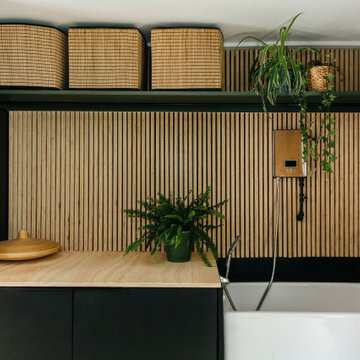
We love #MBRDesigner Tracey's cloakroom, especially the dog washing station for little Monty.
The gorgeous deep green and black cabinets give the space a modern and dramatic feel but they also help hide the muddy paw prints.
Tracey has also given the space some natural texture using wooden slats and houseplants that bring the space to life.
And lastly, she has included some brilliant storage in the form of shelving, under bench seating as well as some adorable dog tail coat hooks to hang all her leads, handbags and coats.
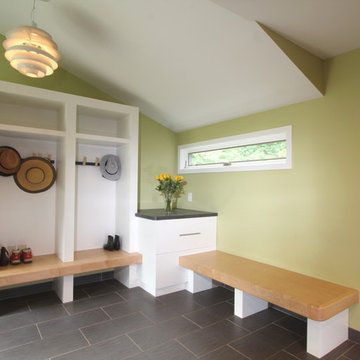
Richard Froze
Источник вдохновения для домашнего уюта: большой тамбур в современном стиле с зелеными стенами и полом из керамогранита
Источник вдохновения для домашнего уюта: большой тамбур в современном стиле с зелеными стенами и полом из керамогранита
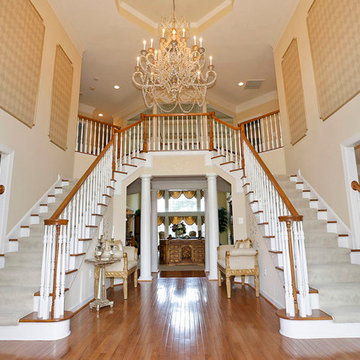
This elegant, double-staircase, grand foyer features Harlequin wallpaper in gilded, box frames which help reduce the starkness of a two-story foyer. The recessed tray ceiling perfectly compliments this massive, hand-painted, iron and crystal, Niermann Weeks chandelier which is almost six feet in diameter. The window in the back of the room had to be removed in order to bring in the chandelier....anything for great design!
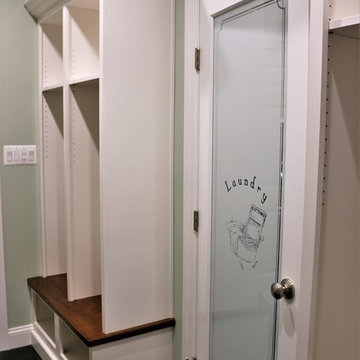
In the mudroom coming in from the garage, our team added ample storage on both sides of the custom, etched, laundry room door. The open cubbies provide space for coats, handbags, and shoes, and are accented by an elegant wood bench top.
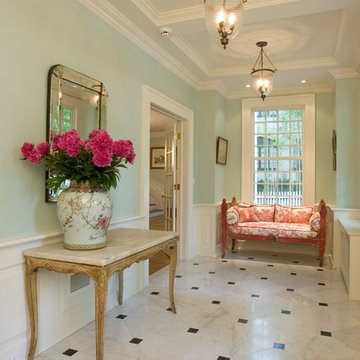
This elegant entrance hall was added to restore the front exterior to its original grandeur and the addition of a master bath on the second floor above.
Прихожая с зелеными стенами – фото дизайна интерьера класса люкс
1