Прихожая с входной дверью из дерева среднего тона – фото дизайна интерьера класса люкс
Сортировать:
Бюджет
Сортировать:Популярное за сегодня
1 - 20 из 1 488 фото
1 из 3

Стильный дизайн: большая входная дверь в стиле модернизм с бежевыми стенами, бетонным полом, поворотной входной дверью, входной дверью из дерева среднего тона, бежевым полом и сводчатым потолком - последний тренд

Идея дизайна: тамбур среднего размера в стиле неоклассика (современная классика) с белыми стенами, светлым паркетным полом, двустворчатой входной дверью, входной дверью из дерева среднего тона, серым полом и панелями на части стены

Photo: Lisa Petrole
Свежая идея для дизайна: огромная входная дверь в современном стиле с бетонным полом, одностворчатой входной дверью, входной дверью из дерева среднего тона, серым полом и черными стенами - отличное фото интерьера
Свежая идея для дизайна: огромная входная дверь в современном стиле с бетонным полом, одностворчатой входной дверью, входной дверью из дерева среднего тона, серым полом и черными стенами - отличное фото интерьера

John Siemering Homes. Custom Home Builder in Austin, TX
На фото: большое фойе в стиле рустика с коричневыми стенами, темным паркетным полом, коричневым полом, двустворчатой входной дверью и входной дверью из дерева среднего тона с
На фото: большое фойе в стиле рустика с коричневыми стенами, темным паркетным полом, коричневым полом, двустворчатой входной дверью и входной дверью из дерева среднего тона с

Tim Stone
Идея дизайна: большое фойе в стиле неоклассика (современная классика) с бежевыми стенами, паркетным полом среднего тона, поворотной входной дверью и входной дверью из дерева среднего тона
Идея дизайна: большое фойе в стиле неоклассика (современная классика) с бежевыми стенами, паркетным полом среднего тона, поворотной входной дверью и входной дверью из дерева среднего тона

На фото: фойе в средиземноморском стиле с бежевыми стенами, двустворчатой входной дверью, входной дверью из дерева среднего тона и бежевым полом с
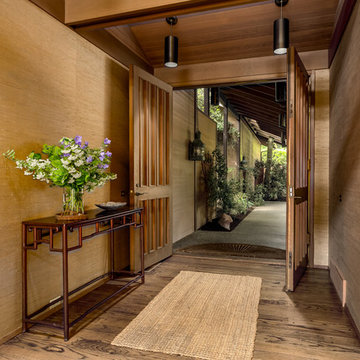
Mike Seidel Photography
На фото: огромное фойе в восточном стиле с паркетным полом среднего тона, двустворчатой входной дверью и входной дверью из дерева среднего тона с
На фото: огромное фойе в восточном стиле с паркетным полом среднего тона, двустворчатой входной дверью и входной дверью из дерева среднего тона с
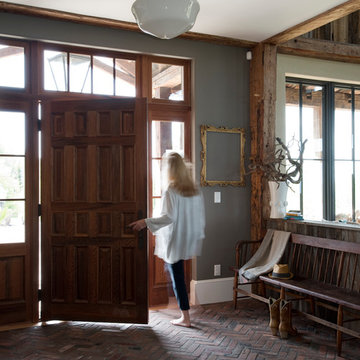
James R. Salomon Photography
На фото: большая входная дверь в стиле кантри с серыми стенами, кирпичным полом, одностворчатой входной дверью и входной дверью из дерева среднего тона с
На фото: большая входная дверь в стиле кантри с серыми стенами, кирпичным полом, одностворчатой входной дверью и входной дверью из дерева среднего тона с
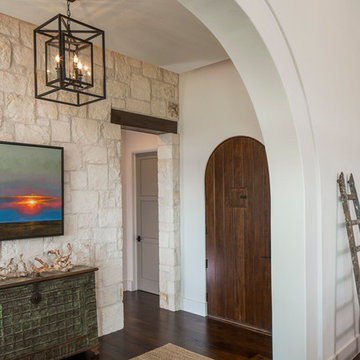
Fine Focus Photography
Идея дизайна: фойе среднего размера в стиле кантри с белыми стенами, темным паркетным полом, одностворчатой входной дверью и входной дверью из дерева среднего тона
Идея дизайна: фойе среднего размера в стиле кантри с белыми стенами, темным паркетным полом, одностворчатой входной дверью и входной дверью из дерева среднего тона
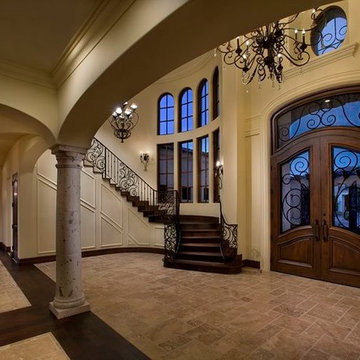
Double doors are a great way to add elegance to a space or to make an entrance seem more grand.
Want more inspiring photos? Follow us on Facebook, Twitter, Pinterest and Instagram!

На фото: большое фойе в классическом стиле с одностворчатой входной дверью, входной дверью из дерева среднего тона, белыми стенами, паркетным полом среднего тона и коричневым полом с

Tore out stairway and reconstructed curved white oak railing with bronze metal horizontals. New glass chandelier and onyx wall sconces at balcony.
Стильный дизайн: большое фойе в современном стиле с серыми стенами, мраморным полом, одностворчатой входной дверью, входной дверью из дерева среднего тона, бежевым полом и сводчатым потолком - последний тренд
Стильный дизайн: большое фойе в современном стиле с серыми стенами, мраморным полом, одностворчатой входной дверью, входной дверью из дерева среднего тона, бежевым полом и сводчатым потолком - последний тренд
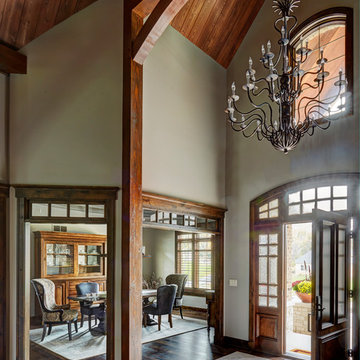
Studio21 Architects designed this 5,000 square foot ranch home in the western suburbs of Chicago. It is the Dream Home for our clients who purchased an expansive lot on which to locate their home. The owners loved the idea of using heavy timber framing to accent the house. The design includes a series of timber framed trusses and columns extend from the front porch through the foyer, great room and rear sitting room.
A large two-sided stone fireplace was used to separate the great room from the sitting room. All of the common areas as well as the master suite are oriented around the blue stone patio. Two additional bedroom suites, a formal dining room, and the home office were placed to view the large front yard.
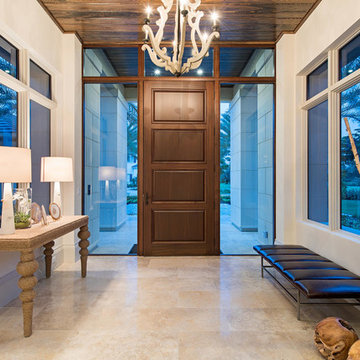
Свежая идея для дизайна: огромная входная дверь: освещение в стиле неоклассика (современная классика) с белыми стенами, полом из травертина, одностворчатой входной дверью и входной дверью из дерева среднего тона - отличное фото интерьера

http://www.jessamynharrisweddings.com/
На фото: большая входная дверь в современном стиле с бежевыми стенами, одностворчатой входной дверью, полом из керамогранита, входной дверью из дерева среднего тона и бежевым полом с
На фото: большая входная дверь в современном стиле с бежевыми стенами, одностворчатой входной дверью, полом из керамогранита, входной дверью из дерева среднего тона и бежевым полом с

Стильный дизайн: огромный тамбур в стиле кантри с белыми стенами, светлым паркетным полом, одностворчатой входной дверью, входной дверью из дерева среднего тона и бежевым полом - последний тренд

Here is an architecturally built house from the early 1970's which was brought into the new century during this complete home remodel by opening up the main living space with two small additions off the back of the house creating a seamless exterior wall, dropping the floor to one level throughout, exposing the post an beam supports, creating main level on-suite, den/office space, refurbishing the existing powder room, adding a butlers pantry, creating an over sized kitchen with 17' island, refurbishing the existing bedrooms and creating a new master bedroom floor plan with walk in closet, adding an upstairs bonus room off an existing porch, remodeling the existing guest bathroom, and creating an in-law suite out of the existing workshop and garden tool room.
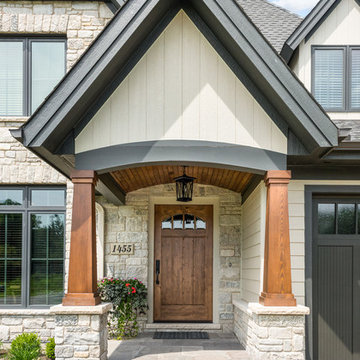
This 2 story home with a first floor Master Bedroom features a tumbled stone exterior with iron ore windows and modern tudor style accents. The Great Room features a wall of built-ins with antique glass cabinet doors that flank the fireplace and a coffered beamed ceiling. The adjacent Kitchen features a large walnut topped island which sets the tone for the gourmet kitchen. Opening off of the Kitchen, the large Screened Porch entertains year round with a radiant heated floor, stone fireplace and stained cedar ceiling. Photo credit: Picture Perfect Homes

Entry was featuring stained double doors and cascading white millwork details in staircase.
Пример оригинального дизайна: большое фойе в стиле кантри с белыми стенами, паркетным полом среднего тона, двустворчатой входной дверью, входной дверью из дерева среднего тона, коричневым полом, многоуровневым потолком и панелями на стенах
Пример оригинального дизайна: большое фойе в стиле кантри с белыми стенами, паркетным полом среднего тона, двустворчатой входной дверью, входной дверью из дерева среднего тона, коричневым полом, многоуровневым потолком и панелями на стенах
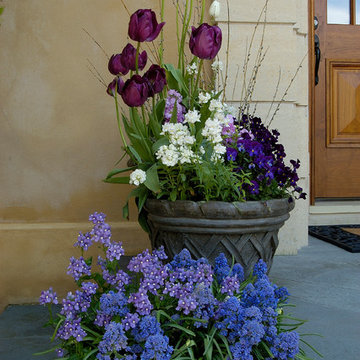
Linda Oyama Bryan
Идея дизайна: огромная входная дверь в викторианском стиле с одностворчатой входной дверью и входной дверью из дерева среднего тона
Идея дизайна: огромная входная дверь в викторианском стиле с одностворчатой входной дверью и входной дверью из дерева среднего тона
Прихожая с входной дверью из дерева среднего тона – фото дизайна интерьера класса люкс
1