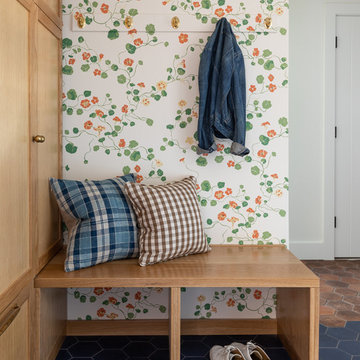Прихожая в стиле фьюжн – фото дизайна интерьера класса люкс
Сортировать:
Бюджет
Сортировать:Популярное за сегодня
1 - 20 из 378 фото

Positioned near the base of iconic Camelback Mountain, “Outside In” is a modernist home celebrating the love of outdoor living Arizonans crave. The design inspiration was honoring early territorial architecture while applying modernist design principles.
Dressed with undulating negra cantera stone, the massing elements of “Outside In” bring an artistic stature to the project’s design hierarchy. This home boasts a first (never seen before feature) — a re-entrant pocketing door which unveils virtually the entire home’s living space to the exterior pool and view terrace.
A timeless chocolate and white palette makes this home both elegant and refined. Oriented south, the spectacular interior natural light illuminates what promises to become another timeless piece of architecture for the Paradise Valley landscape.
Project Details | Outside In
Architect: CP Drewett, AIA, NCARB, Drewett Works
Builder: Bedbrock Developers
Interior Designer: Ownby Design
Photographer: Werner Segarra
Publications:
Luxe Interiors & Design, Jan/Feb 2018, "Outside In: Optimized for Entertaining, a Paradise Valley Home Connects with its Desert Surrounds"
Awards:
Gold Nugget Awards - 2018
Award of Merit – Best Indoor/Outdoor Lifestyle for a Home – Custom
The Nationals - 2017
Silver Award -- Best Architectural Design of a One of a Kind Home - Custom or Spec
http://www.drewettworks.com/outside-in/
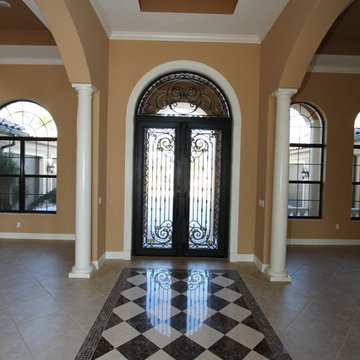
Идея дизайна: большая входная дверь в стиле фьюжн с бежевыми стенами, полом из керамической плитки, двустворчатой входной дверью и черной входной дверью
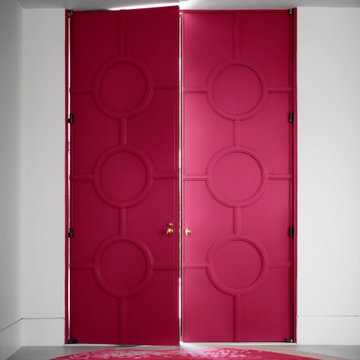
На фото: маленькая входная дверь в стиле фьюжн с белыми стенами, двустворчатой входной дверью и красной входной дверью для на участке и в саду
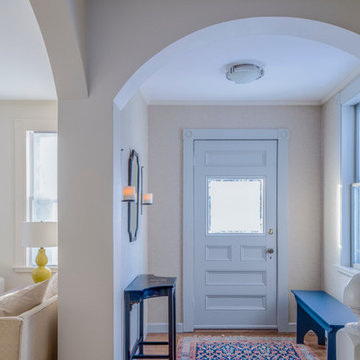
Carol Liscovitz
Свежая идея для дизайна: прихожая в стиле фьюжн - отличное фото интерьера
Свежая идея для дизайна: прихожая в стиле фьюжн - отличное фото интерьера

A new arched entry was added at the original dining room location, to create an entry foyer off the main living room space. An exterior stairway (seen at left) leads to a rooftop terrace, with access to the former "Maid's Quarters", now a small yet charming guest bedroom.
Architect: Gene Kniaz, Spiral Architects;
General Contractor: Linthicum Custom Builders
Photo: Maureen Ryan Photography
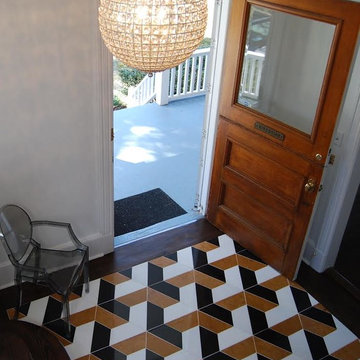
Источник вдохновения для домашнего уюта: входная дверь среднего размера в стиле фьюжн с белыми стенами, одностворчатой входной дверью, входной дверью из дерева среднего тона и мраморным полом
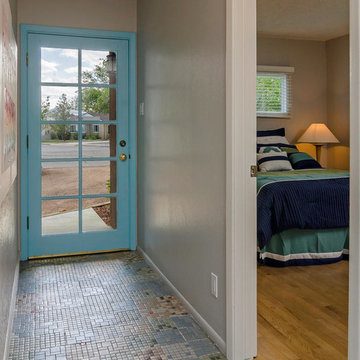
Brandon Banes, 360StyleTours.com
Источник вдохновения для домашнего уюта: маленькая узкая прихожая в стиле фьюжн с серыми стенами, полом из керамической плитки, одностворчатой входной дверью и синей входной дверью для на участке и в саду
Источник вдохновения для домашнего уюта: маленькая узкая прихожая в стиле фьюжн с серыми стенами, полом из керамической плитки, одностворчатой входной дверью и синей входной дверью для на участке и в саду
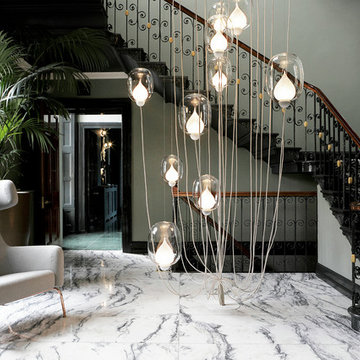
RUTH MARIA MURPHY
Стильный дизайн: прихожая среднего размера в стиле фьюжн с серыми стенами и мраморным полом - последний тренд
Стильный дизайн: прихожая среднего размера в стиле фьюжн с серыми стенами и мраморным полом - последний тренд
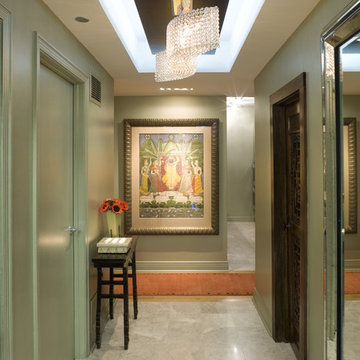
Chicago high rise luxury condominium on Lake Michigan Elegant entry in metallic blue wall finish for wall and woodwork. Marble floors. An Antique Chinese door retrofitted for powder room . Pichvai antique painting theme.Odegard runner for hall in orange and cheetah pattern
large crystal contemporary chandelier installed in a recessed soffit with low voltage
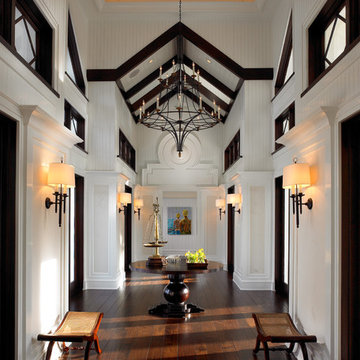
Interior Design: Pinto Designs
Architect: Robert Wade
Landscape Architect: Raymond Jungles
Photography: Kim Sargent
Свежая идея для дизайна: большое фойе в стиле фьюжн с белыми стенами, темным паркетным полом и двустворчатой входной дверью - отличное фото интерьера
Свежая идея для дизайна: большое фойе в стиле фьюжн с белыми стенами, темным паркетным полом и двустворчатой входной дверью - отличное фото интерьера
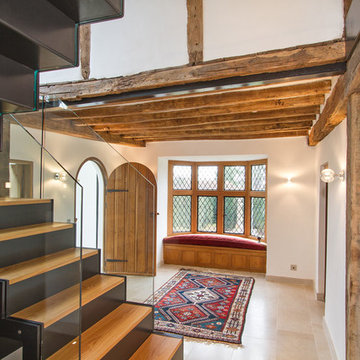
The main entrance of this Grade II listed country house leads to a restored hallway which now features a contemporary and bespoke staircase.
Peter Wright
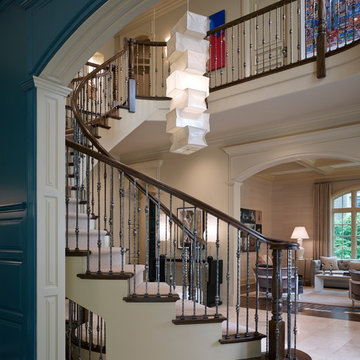
Winner, 2013 ASID Design Excellence Award, "BEST OF SHOW - RESIDENTIAL DESIGN."
A Noguchi ceiling pendant adds a surprising modern element to the foyer and stairway, complementing the owners' modern art.
Photography: Scott McDonald, Hedrich Blessing
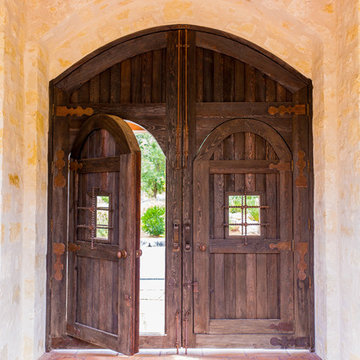
4" thick antique wood doors welcome you at the entry to the courtyard from motor court.
We organized the casitas and main house of this hacienda around a colonnade-lined courtyard. Walking from the parking court through the exterior wood doors and stepping into the courtyard has the effect of slowing time.
The hand carved stone fountain in the center is a replica of one in Mexico.
Viewed from this site on Seco Creek near Utopia, the surrounding tree-covered hills turn a deep blue-green in the distance.

Having lived in England and now Canada, these clients wanted to inject some personality and extra space for their young family into their 70’s, two storey home. I was brought in to help with the extension of their front foyer, reconfiguration of their powder room and mudroom.
We opted for some rich blue color for their front entry walls and closet, which reminded them of English pubs and sea shores they have visited. The floor tile was also a node to some classic elements. When it came to injecting some fun into the space, we opted for graphic wallpaper in the bathroom.

Пример оригинального дизайна: большое фойе в стиле фьюжн с белыми стенами, полом из травертина, одностворчатой входной дверью, коричневой входной дверью и бежевым полом
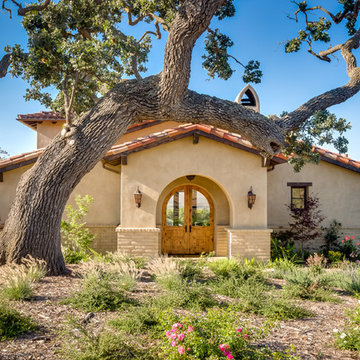
Cavan Hadley
Идея дизайна: большая прихожая в стиле фьюжн с бежевыми стенами, двустворчатой входной дверью и входной дверью из светлого дерева
Идея дизайна: большая прихожая в стиле фьюжн с бежевыми стенами, двустворчатой входной дверью и входной дверью из светлого дерева
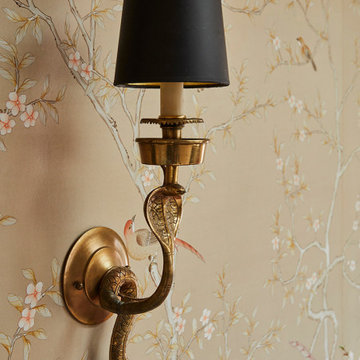
A gold snake light fixture hung against a beige wall.
На фото: фойе в стиле фьюжн с бежевыми стенами, полом из керамической плитки, двустворчатой входной дверью, красной входной дверью, белым полом и обоями на стенах
На фото: фойе в стиле фьюжн с бежевыми стенами, полом из керамической плитки, двустворчатой входной дверью, красной входной дверью, белым полом и обоями на стенах
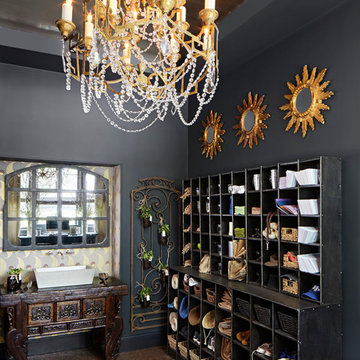
©Brett Bulthuis
Источник вдохновения для домашнего уюта: тамбур в стиле фьюжн с серыми стенами
Источник вдохновения для домашнего уюта: тамбур в стиле фьюжн с серыми стенами
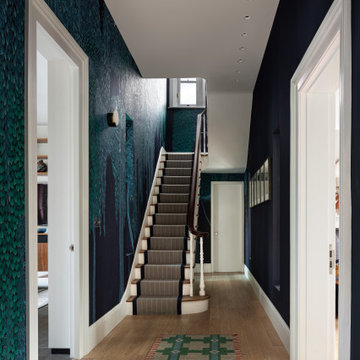
Entrance hall with navy blue silk wallpaper hand-painted with trees and leaves.
Идея дизайна: узкая прихожая в стиле фьюжн с синими стенами, светлым паркетным полом, бежевым полом и обоями на стенах
Идея дизайна: узкая прихожая в стиле фьюжн с синими стенами, светлым паркетным полом, бежевым полом и обоями на стенах
Прихожая в стиле фьюжн – фото дизайна интерьера класса люкс
1
