Прачечная с зелеными стенами – фото дизайна интерьера
Сортировать:
Бюджет
Сортировать:Популярное за сегодня
1 - 20 из 1 010 фото
1 из 2

Make a closet laundry space work harder and look better by surrounding the washer and dryer with smart solutions.
Свежая идея для дизайна: маленькая прямая кладовка в стиле неоклассика (современная классика) с деревянной столешницей, светлым паркетным полом, со стиральной и сушильной машиной рядом, бежевой столешницей и зелеными стенами для на участке и в саду - отличное фото интерьера
Свежая идея для дизайна: маленькая прямая кладовка в стиле неоклассика (современная классика) с деревянной столешницей, светлым паркетным полом, со стиральной и сушильной машиной рядом, бежевой столешницей и зелеными стенами для на участке и в саду - отличное фото интерьера

Three apartments were combined to create this 7 room home in Manhattan's West Village for a young couple and their three small girls. A kids' wing boasts a colorful playroom, a butterfly-themed bedroom, and a bath. The parents' wing includes a home office for two (which also doubles as a guest room), two walk-in closets, a master bedroom & bath. A family room leads to a gracious living/dining room for formal entertaining. A large eat-in kitchen and laundry room complete the space. Integrated lighting, audio/video and electric shades make this a modern home in a classic pre-war building.
Photography by Peter Kubilus

A big pantry was designed next to the kitchen. Generous, includes for a wine fridge and a big sink, making the kitchen even more functional.
Redded glass doors bring natural light into the space while allowing for privacy
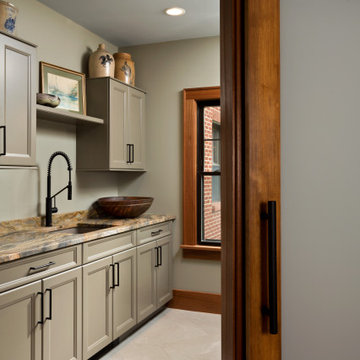
Свежая идея для дизайна: отдельная, прямая прачечная среднего размера в стиле модернизм с врезной мойкой, фасадами с декоративным кантом, зелеными фасадами, столешницей из кварцита, зелеными стенами, полом из керамогранита, со стиральной и сушильной машиной рядом и бежевым полом - отличное фото интерьера
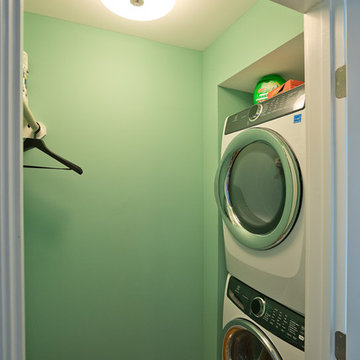
Ken Wyner Photography
На фото: маленькая кладовка в стиле неоклассика (современная классика) с зелеными стенами, паркетным полом среднего тона, с сушильной машиной на стиральной машине и коричневым полом для на участке и в саду
На фото: маленькая кладовка в стиле неоклассика (современная классика) с зелеными стенами, паркетным полом среднего тона, с сушильной машиной на стиральной машине и коричневым полом для на участке и в саду

Пример оригинального дизайна: маленькая отдельная, прямая прачечная в классическом стиле с накладной мойкой, фасадами с выступающей филенкой, белыми фасадами, столешницей из акрилового камня, зелеными стенами, полом из сланца, со стиральной и сушильной машиной рядом и бежевой столешницей для на участке и в саду
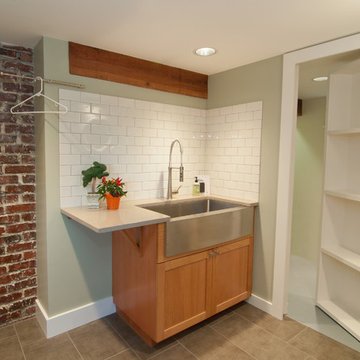
Photography: Dawn Fast AKBD, R4 Construction
На фото: универсальная комната в стиле кантри с светлыми деревянными фасадами, гранитной столешницей, зелеными стенами и с сушильной машиной на стиральной машине с
На фото: универсальная комната в стиле кантри с светлыми деревянными фасадами, гранитной столешницей, зелеными стенами и с сушильной машиной на стиральной машине с
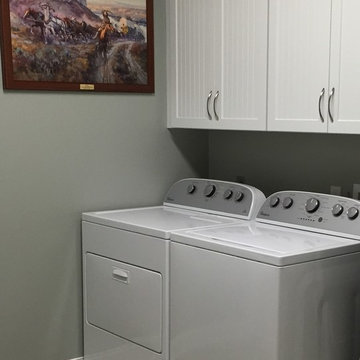
Свежая идея для дизайна: маленькая отдельная прачечная в классическом стиле с фасадами с утопленной филенкой, белыми фасадами, зелеными стенами и со стиральной и сушильной машиной рядом для на участке и в саду - отличное фото интерьера

Пример оригинального дизайна: отдельная, прямая прачечная среднего размера в стиле кантри с белыми фасадами, столешницей из ламината, со стиральной и сушильной машиной рядом, фасадами с утопленной филенкой, врезной мойкой и зелеными стенами

Michael Hunter Photography
Источник вдохновения для домашнего уюта: большая параллельная универсальная комната в стиле кантри с врезной мойкой, плоскими фасадами, белыми фасадами, столешницей из кварцита, зелеными стенами, паркетным полом среднего тона и со стиральной и сушильной машиной рядом
Источник вдохновения для домашнего уюта: большая параллельная универсальная комната в стиле кантри с врезной мойкой, плоскими фасадами, белыми фасадами, столешницей из кварцита, зелеными стенами, паркетным полом среднего тона и со стиральной и сушильной машиной рядом
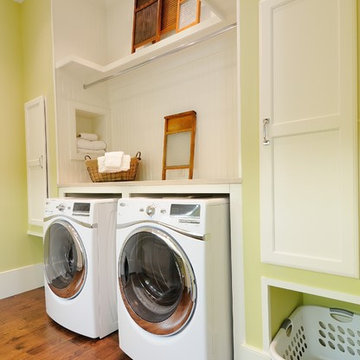
Идея дизайна: отдельная, прямая прачечная среднего размера в стиле кантри с фасадами в стиле шейкер, белыми фасадами, столешницей из кварцевого агломерата, зелеными стенами, паркетным полом среднего тона, со стиральной и сушильной машиной рядом и накладной мойкой

The Gambrel Roof Home is a dutch colonial design with inspiration from the East Coast. Designed from the ground up by our team - working closely with architect and builder, we created a classic American home with fantastic street appeal

Photo taken as you walk into the Laundry Room from the Garage. Doorway to Kitchen is to the immediate right in photo. Photo tile mural (from The Tile Mural Store www.tilemuralstore.com ) behind the sink was used to evoke nature and waterfowl on the nearby Chesapeake Bay, as well as an entry focal point of interest for the room.
Photo taken by homeowner.

The laundry room / mudroom in this updated 1940's Custom Cape Ranch features a Custom Millwork mudroom closet and shaker cabinets. The classically detailed arched doorways and original wainscot paneling in the living room, dining room, stair hall and bedrooms were kept and refinished, as were the many original red brick fireplaces found in most rooms. These and other Traditional features were kept to balance the contemporary renovations resulting in a Transitional style throughout the home. Large windows and French doors were added to allow ample natural light to enter the home. The mainly white interior enhances this light and brightens a previously dark home.
Architect: T.J. Costello - Hierarchy Architecture + Design, PLLC
Interior Designer: Helena Clunies-Ross

This laundry room is fully functional with it's fold-down hanging drying rack and pull out laundry cabinets. The cabinets are custom-made in alder with louvered doors by a local wood worker. The sliding barn door is made entirely from reclaimed wood in a patchwork pattern by local artist, Rob Payne. Side-by-side washer and dryer sit underneath a linen Caesarstone quartz countertop. The floor is 2'x3' tiles of Pennsylvania Bluestone. Wall color is palladian blue by Benjamin Moore.
Photography by Marie-Dominique Verdier
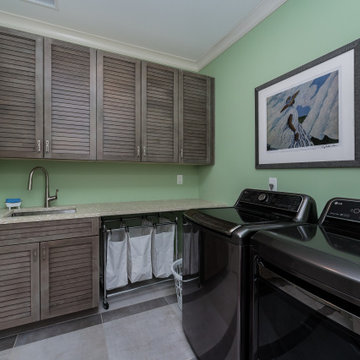
This project features cabinet designs for the kitchen, master bathroom, two additional bathrooms and a laundry room, created by Nancy Knickerbocker of Reico Kitchen & Bath in Southern Pines, NC with all cabinets and only cabinets supplied by Reico Kitchen & Bath on this project.
The kitchen design features custom frameless cabinets supplied by Reico in a combination of painted finishes in grey (perimeter) and blue spruce (island) with dovetail wood drawer cores and soft close doors and drawers.
The master bathroom design features Ultracraft Cabinetry in the Avon door style in Maple with a Sherwin Williams SW7015 Repose Gray painted finish, with dovetail wood drawer cores and soft action guides.
The bathroom design featuring a mirrored door vanity cabinet is the Ultracraft Rockford door style in Maple with a Melted Brie Nickel Linen finish, with dovetail wood drawer cores and soft action guides.
The bathroom design featuring multiple blue vanity cabinets and an offset left sink is the Ultracraft Stickley door style in Maple with a Blue Ash finish, with dovetail wood drawer cores and soft action guides.
The laundry room design features Ultracraft Cabinetry in the Kiawah door style with matching 5-piece drawer fronts in Cherry with a Coastal Grey with Brown Glaze Worn finish, with dovetail wood drawer cores and soft action guides.
Photos courtesy of Charleston Realty Pics, LLC.

A high performance and sustainable mountain home. We fit a lot of function into a relatively small space when renovating the Entry/Mudroom and Laundry area.
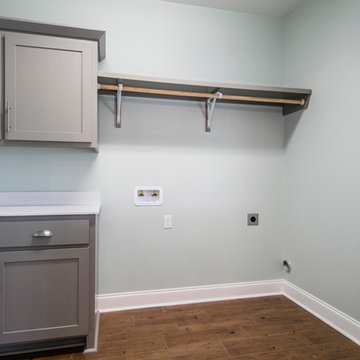
Источник вдохновения для домашнего уюта: отдельная, прямая прачечная среднего размера в стиле неоклассика (современная классика) с фасадами в стиле шейкер, серыми фасадами, мраморной столешницей, зелеными стенами, полом из керамической плитки, со стиральной и сушильной машиной рядом, коричневым полом и белой столешницей

Jerry@proview.com
Идея дизайна: кладовка в средиземноморском стиле с фасадами в стиле шейкер, белыми фасадами, столешницей из плитки, зелеными стенами, полом из терракотовой плитки, с сушильной машиной на стиральной машине и оранжевым полом
Идея дизайна: кладовка в средиземноморском стиле с фасадами в стиле шейкер, белыми фасадами, столешницей из плитки, зелеными стенами, полом из терракотовой плитки, с сушильной машиной на стиральной машине и оранжевым полом

Barbara Bircher, CKD designed this multipurpose laundry/mud room to include the homeowner’s cat. Pets are an important member of one’s household so making sure we consider their needs is an important factor. Barbara designed a base cabinet with an open space to the floor to house the litter box keeping it out of the way and easily accessible for cleaning. Moving the washer, dryer, and laundry sink to the opposite outside wall allowed the dryer to vent directly out the back and added much needed countertop space around the laundry sink. A tall coat cabinet was incorporated to store seasonal outerwear with a boot bench and coat cubby for daily use. A tall broom cabinet designated a place for mops, brooms and cleaning supplies. The decorative corbels, hutch toe accents and bead board continued the theme from the cozy kitchen. Crystal Cabinets, Berenson hardware, Formica countertops, Blanco sink, Delta faucet, Mannington vinyl floor, Asko washer and dryer are some of the products included in this laundry/ mud room remodel.
Прачечная с зелеными стенами – фото дизайна интерьера
1