Прачечная с искусственно-состаренными фасадами и зелеными стенами – фото дизайна интерьера
Сортировать:
Бюджет
Сортировать:Популярное за сегодня
1 - 20 из 23 фото
1 из 3

This compact bathroom and laundry has all the amenities of a much larger space in a 5'-3" x 8'-6" footprint. We removed the 1980's bath and laundry, rebuilt the sagging structure, and reworked ventilation, electric and plumbing. The shower couldn't be smaller than 30" wide, and the 24" Miele washer and dryer required 28". The wall dividing shower and machines is solid plywood with tile and wall paneling.
Schluter system electric radiant heat and black octogon tile completed the floor. We worked closely with the homeowner, refining selections and coming up with several contingencies due to lead times and space constraints.

Photo taken as you walk into the Laundry Room from the Garage. Doorway to Kitchen is to the immediate right in photo. Photo tile mural (from The Tile Mural Store www.tilemuralstore.com ) behind the sink was used to evoke nature and waterfowl on the nearby Chesapeake Bay, as well as an entry focal point of interest for the room.
Photo taken by homeowner.

Joseph Teplitz of Press1Photos, LLC
Стильный дизайн: большая п-образная универсальная комната в стиле рустика с одинарной мойкой, фасадами с выступающей филенкой, искусственно-состаренными фасадами, со стиральной и сушильной машиной рядом и зелеными стенами - последний тренд
Стильный дизайн: большая п-образная универсальная комната в стиле рустика с одинарной мойкой, фасадами с выступающей филенкой, искусственно-состаренными фасадами, со стиральной и сушильной машиной рядом и зелеными стенами - последний тренд

На фото: угловая универсальная комната в классическом стиле с зелеными стенами, серым полом, врезной мойкой, фасадами с декоративным кантом, искусственно-состаренными фасадами, коричневым фартуком, со стиральной и сушильной машиной рядом и разноцветной столешницей с
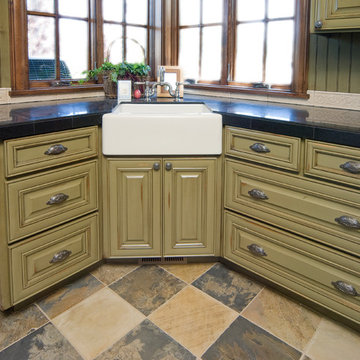
Ross Chandler
Пример оригинального дизайна: отдельная, угловая прачечная среднего размера в классическом стиле с с полувстраиваемой мойкой (с передним бортиком), фасадами с утопленной филенкой, искусственно-состаренными фасадами, столешницей из плитки, зелеными стенами, полом из травертина и со стиральной и сушильной машиной рядом
Пример оригинального дизайна: отдельная, угловая прачечная среднего размера в классическом стиле с с полувстраиваемой мойкой (с передним бортиком), фасадами с утопленной филенкой, искусственно-состаренными фасадами, столешницей из плитки, зелеными стенами, полом из травертина и со стиральной и сушильной машиной рядом
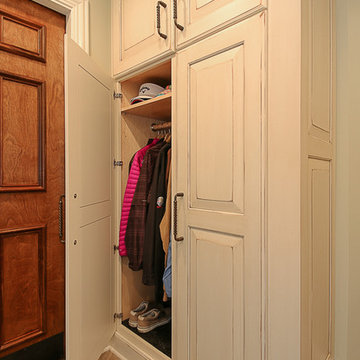
Пример оригинального дизайна: угловая универсальная комната среднего размера в классическом стиле с врезной мойкой, фасадами с выступающей филенкой, искусственно-состаренными фасадами, гранитной столешницей, зелеными стенами и со стиральной и сушильной машиной рядом
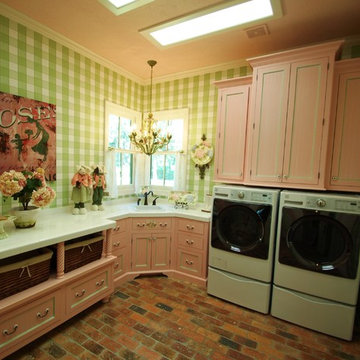
Свежая идея для дизайна: отдельная, угловая прачечная в стиле кантри с накладной мойкой, фасадами в стиле шейкер, искусственно-состаренными фасадами, мраморной столешницей, зелеными стенами, кирпичным полом и со стиральной и сушильной машиной рядом - отличное фото интерьера
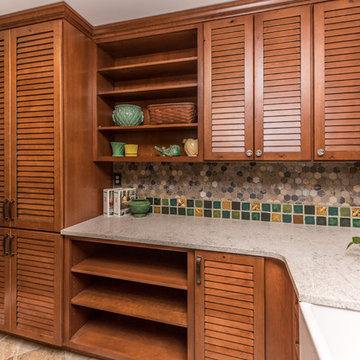
This Craftsman Style laundry room is complete with Shaw farmhouse sink, oil rubbed bronze finishes, open storage for Longaberger basket collection, natural slate, and Pewabic tile backsplash and floor inserts.
Architect: Zimmerman Designs
General Contractor: Stella Contracting
Photo Credit: The Front Door Real Estate Photography
Cabinetry: Pinnacle Cabinet Co.

This Craftsman Style laundry room is complete with Shaw farmhouse sink, oil rubbed bronze finishes, open storage for Longaberger basket collection, natural slate, and Pewabic tile backsplash and floor inserts.
Architect: Zimmerman Designs
General Contractor: Stella Contracting
Photo Credit: The Front Door Real Estate Photography
Cabinetry: Pinnacle Cabinet Co.
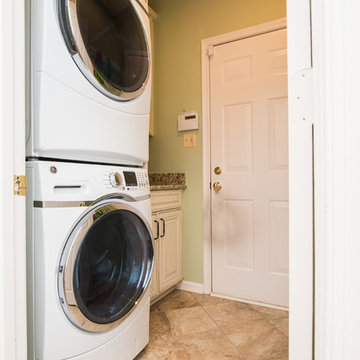
Laundry room renovation with flooring change, cabinets and countertops.
Пример оригинального дизайна: маленькая прямая универсальная комната в классическом стиле с фасадами с выступающей филенкой, искусственно-состаренными фасадами, гранитной столешницей, зелеными стенами, полом из керамогранита, с сушильной машиной на стиральной машине и врезной мойкой для на участке и в саду
Пример оригинального дизайна: маленькая прямая универсальная комната в классическом стиле с фасадами с выступающей филенкой, искусственно-состаренными фасадами, гранитной столешницей, зелеными стенами, полом из керамогранита, с сушильной машиной на стиральной машине и врезной мойкой для на участке и в саду
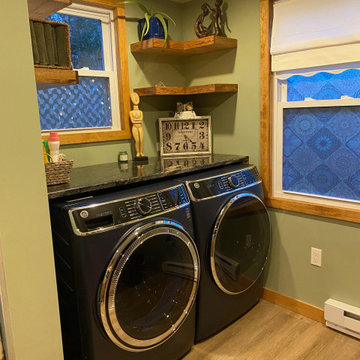
Пример оригинального дизайна: прачечная среднего размера в стиле рустика с фасадами в стиле шейкер, искусственно-состаренными фасадами, зелеными стенами и коричневым полом

Closer photo of counter top, sink, backsplash, and photo tile mural.
Note: See the exposed top edge of the Farm Sink relative to the granite. This exposed edge is used to support a "Folded Laundry Board" that can be seen to the left of the base cabinet, against the stackable washer/dryer.
Photo taken by Homeowner.

Close-up of the granite counter-top, with custom cut/finished butcher block Folded Laundry Board. Note handles on Laundry Board are a must due to the weight of the board when lifting into place or removing, as slippery urethane finish made it tough to hold otherwise.
2nd Note: The key to getting a support edge for the butcher-block on the Farm Sink is to have the granite installers measure to the center of the top edge of the farm sink, so that half of the top edge holds the granite, and the other half of the top edge holds the butcher block laundry board. By and large, most all granite installers will always cover the edge of any sink, so you need to specify exactly half, and explain why you need it that way.
Photo taken by homeowner.

The Homeowner custom cut/finished a butcher block top (at the same thickness (1") of the granite counter-top), to be placed on the farm sink which increased the amount of available space to fold laundry, etc.
Note: the faucet merely swings out of the way.
2nd note: a square butcher block of the proper desired length and width and thickness can be purchased online, and then finished (round the corners to proper radius of Farm Sink corners, finish with several coats of clear coat polyurethane), as the homeowner did.
Photo taken by homeowner.
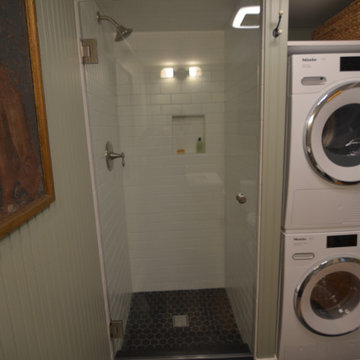
This compact bathroom and laundry has all the amenities of a much larger space in a 5'-3" x 8'-6" footprint. We removed the 1980's bath and laundry, rebuilt the sagging structure, and reworked ventilation, electric and plumbing. The shower couldn't be smaller than 30" wide, and the 24" Miele washer and dryer required 28". The wall dividing shower and machines is solid plywood with tile and wall paneling.
Schluter system electric radiant heat and black octogon tile completed the floor. We worked closely with the homeowner, refining selections and coming up with several contingencies due to lead times and space constraints.
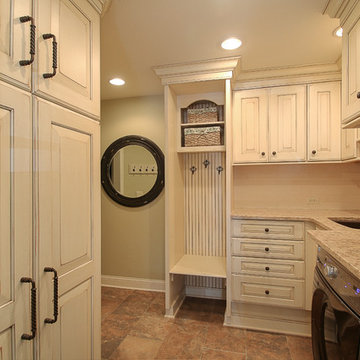
Пример оригинального дизайна: угловая универсальная комната среднего размера в классическом стиле с врезной мойкой, фасадами с выступающей филенкой, искусственно-состаренными фасадами, гранитной столешницей, зелеными стенами и со стиральной и сушильной машиной рядом
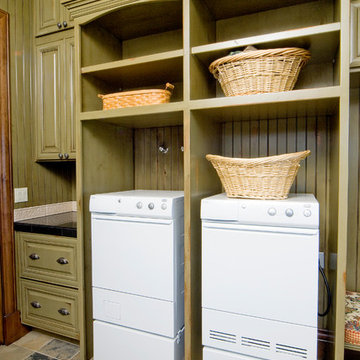
Ross Chandler
Источник вдохновения для домашнего уюта: отдельная, параллельная прачечная среднего размера в классическом стиле с с полувстраиваемой мойкой (с передним бортиком), фасадами с утопленной филенкой, искусственно-состаренными фасадами, столешницей из плитки, зелеными стенами, полом из травертина и со стиральной и сушильной машиной рядом
Источник вдохновения для домашнего уюта: отдельная, параллельная прачечная среднего размера в классическом стиле с с полувстраиваемой мойкой (с передним бортиком), фасадами с утопленной филенкой, искусственно-состаренными фасадами, столешницей из плитки, зелеными стенами, полом из травертина и со стиральной и сушильной машиной рядом

This compact bathroom and laundry has all the amenities of a much larger space in a 5'-3" x 8'-6" footprint. We removed the 1980's bath and laundry, rebuilt the sagging structure, and reworked ventilation, electric and plumbing. The shower couldn't be smaller than 30" wide, and the 24" Miele washer and dryer required 28". The wall dividing shower and machines is solid plywood with tile and wall paneling.
Schluter system electric radiant heat and black octogon tile completed the floor. We worked closely with the homeowner, refining selections and coming up with several contingencies due to lead times and space constraints.
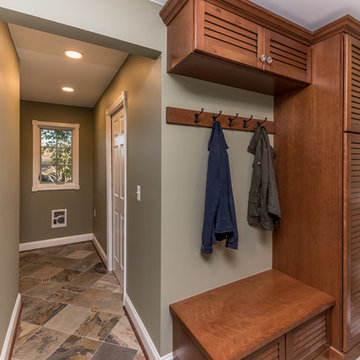
This Craftsman Style laundry room is complete with Shaw farmhouse sink, oil rubbed bronze finishes, open storage for Longaberger basket collection, natural slate, and Pewabic tile backsplash and floor inserts.
Architect: Zimmerman Designs
General Contractor: Stella Contracting
Photo Credit: The Front Door Real Estate Photography
Cabinetry: Pinnacle Cabinet Co.
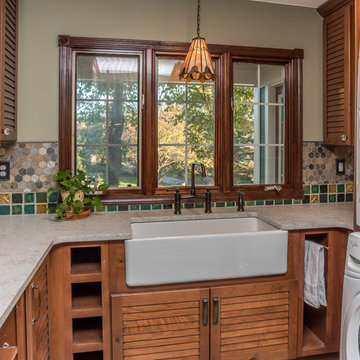
This Craftsman Style laundry room is complete with Shaw farmhouse sink, oil rubbed bronze finishes, open storage for Longaberger basket collection, natural slate, and Pewabic tile backsplash and floor inserts.
Cabinetry: Pinnacle Cabinet Co.
Architect: Zimmerman Designs
General Contractor: Stella Contracting
Photo Credit: The Front Door Real Estate Photography
Прачечная с искусственно-состаренными фасадами и зелеными стенами – фото дизайна интерьера
1