Серая прачечная с зелеными стенами – фото дизайна интерьера
Сортировать:
Бюджет
Сортировать:Популярное за сегодня
1 - 20 из 85 фото
1 из 3

The laundry room / mudroom in this updated 1940's Custom Cape Ranch features a Custom Millwork mudroom closet and shaker cabinets. The classically detailed arched doorways and original wainscot paneling in the living room, dining room, stair hall and bedrooms were kept and refinished, as were the many original red brick fireplaces found in most rooms. These and other Traditional features were kept to balance the contemporary renovations resulting in a Transitional style throughout the home. Large windows and French doors were added to allow ample natural light to enter the home. The mainly white interior enhances this light and brightens a previously dark home.
Architect: T.J. Costello - Hierarchy Architecture + Design, PLLC
Interior Designer: Helena Clunies-Ross

Источник вдохновения для домашнего уюта: отдельная, параллельная прачечная среднего размера в стиле неоклассика (современная классика) с фасадами в стиле шейкер, столешницей из ламината, полом из керамической плитки, со стиральной и сушильной машиной рядом, накладной мойкой, белыми фасадами и зелеными стенами

Источник вдохновения для домашнего уюта: угловая универсальная комната в стиле неоклассика (современная классика) с врезной мойкой, фасадами в стиле шейкер, белыми фасадами, зелеными стенами, темным паркетным полом, со стиральной и сушильной машиной рядом, коричневым полом и белой столешницей

Стильный дизайн: параллельная прачечная среднего размера в морском стиле с накладной мойкой, фасадами в стиле шейкер, белыми фасадами, зелеными стенами, светлым паркетным полом, столешницей из акрилового камня, со стиральной и сушильной машиной рядом, бежевым полом и белой столешницей - последний тренд
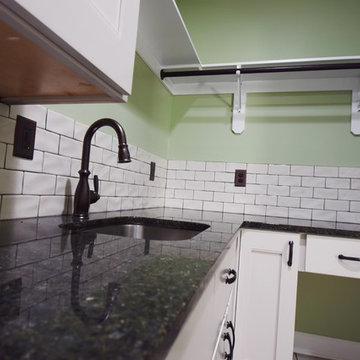
Идея дизайна: маленькая угловая универсальная комната с врезной мойкой, гранитной столешницей, зелеными стенами, полом из керамической плитки, со стиральной и сушильной машиной рядом и белым полом для на участке и в саду

Vista sul lavabo del secondo bagno. Gli arredi su misura consentono di sfruttare al meglio lo spazio. In una nicchia chiusa da uno sportello sono stati posizionati scaldabagno elettrico e lavatrice.

Magnolia Cottage has a wide front hall with a space saving laundry closet. Stacked washer/dryer and folding space
Источник вдохновения для домашнего уюта: маленькая прямая кладовка в морском стиле с столешницей из кварцевого агломерата, зелеными стенами, паркетным полом среднего тона, с сушильной машиной на стиральной машине и серой столешницей для на участке и в саду
Источник вдохновения для домашнего уюта: маленькая прямая кладовка в морском стиле с столешницей из кварцевого агломерата, зелеными стенами, паркетным полом среднего тона, с сушильной машиной на стиральной машине и серой столешницей для на участке и в саду

Who said a Laundry Room had to be dull and boring? This colorful laundry room is loaded with storage both in its custom cabinetry and also in its 3 large closets for winter/spring clothing. The black and white 20x20 floor tile gives a nod to retro and is topped off with apple green walls and an organic free-form backsplash tile! This room serves as a doggy mud-room, eating center and luxury doggy bathing spa area as well. The organic wall tile was designed for visual interest as well as for function. The tall and wide backsplash provides wall protection behind the doggy bathing station. The bath center is equipped with a multifunction hand-held faucet with a metal hose for ease while giving the dogs a bath. The shelf underneath the sink is a pull-out doggy eating station and the food is located in a pull-out trash bin.
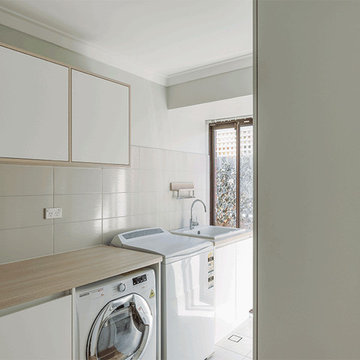
Pam and Brian's laundry (2/3) The Brief - to create a more user friendly space, increase storage and upgrade the finishes.
Свежая идея для дизайна: отдельная, угловая прачечная среднего размера в современном стиле с врезной мойкой, плоскими фасадами, белыми фасадами, столешницей из ламината, зелеными стенами, полом из керамической плитки, с сушильной машиной на стиральной машине и белым полом - отличное фото интерьера
Свежая идея для дизайна: отдельная, угловая прачечная среднего размера в современном стиле с врезной мойкой, плоскими фасадами, белыми фасадами, столешницей из ламината, зелеными стенами, полом из керамической плитки, с сушильной машиной на стиральной машине и белым полом - отличное фото интерьера

This gorgeous beach condo sits on the banks of the Pacific ocean in Solana Beach, CA. The previous design was dark, heavy and out of scale for the square footage of the space. We removed an outdated bulit in, a column that was not supporting and all the detailed trim work. We replaced it with white kitchen cabinets, continuous vinyl plank flooring and clean lines throughout. The entry was created by pulling the lower portion of the bookcases out past the wall to create a foyer. The shelves are open to both sides so the immediate view of the ocean is not obstructed. New patio sliders now open in the center to continue the view. The shiplap ceiling was updated with a fresh coat of paint and smaller LED can lights. The bookcases are the inspiration color for the entire design. Sea glass green, the color of the ocean, is sprinkled throughout the home. The fireplace is now a sleek contemporary feel with a tile surround. The mantel is made from old barn wood. A very special slab of quartzite was used for the bookcase counter, dining room serving ledge and a shelf in the laundry room. The kitchen is now white and bright with glass tile that reflects the colors of the water. The hood and floating shelves have a weathered finish to reflect drift wood. The laundry room received a face lift starting with new moldings on the door, fresh paint, a rustic cabinet and a stone shelf. The guest bathroom has new white tile with a beachy mosaic design and a fresh coat of paint on the vanity. New hardware, sinks, faucets, mirrors and lights finish off the design. The master bathroom used to be open to the bedroom. We added a wall with a barn door for privacy. The shower has been opened up with a beautiful pebble tile water fall. The pebbles are repeated on the vanity with a natural edge finish. The vanity received a fresh paint job, new hardware, faucets, sinks, mirrors and lights. The guest bedroom has a custom double bunk with reading lamps for the kiddos. This space now reflects the community it is in, and we have brought the beach inside.

Pillar Homes Spring Preview 2020 - Spacecrafting Photography
Идея дизайна: отдельная, угловая прачечная среднего размера в стиле неоклассика (современная классика) с накладной мойкой, белыми фасадами, зелеными стенами, полом из керамической плитки, со стиральной и сушильной машиной рядом, бежевым полом, фасадами в стиле шейкер, белой столешницей и обоями на стенах
Идея дизайна: отдельная, угловая прачечная среднего размера в стиле неоклассика (современная классика) с накладной мойкой, белыми фасадами, зелеными стенами, полом из керамической плитки, со стиральной и сушильной машиной рядом, бежевым полом, фасадами в стиле шейкер, белой столешницей и обоями на стенах
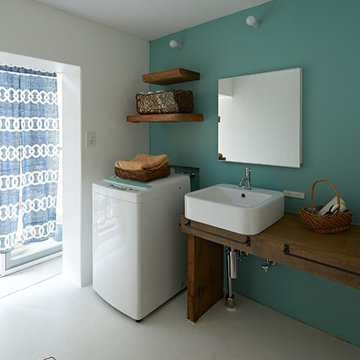
洗面手洗いの壁は、お客様が拘り抜いて選んだグリーンカラーです。
マットで質感が良く、かつ水にも強い特殊な塗装仕上げとしています。
天板にはお爺さまが残されていた彫刻のための木材を再利用しています。
あえてラフな表情を残すため、清掃と仕上げは極限まで抑えています。
清潔感が求められる空間でラフな仕上げにすることは案外バランスが難しい作業です。

Jerry@proview.com
Идея дизайна: кладовка в средиземноморском стиле с фасадами в стиле шейкер, белыми фасадами, столешницей из плитки, зелеными стенами, полом из терракотовой плитки, с сушильной машиной на стиральной машине и оранжевым полом
Идея дизайна: кладовка в средиземноморском стиле с фасадами в стиле шейкер, белыми фасадами, столешницей из плитки, зелеными стенами, полом из терракотовой плитки, с сушильной машиной на стиральной машине и оранжевым полом
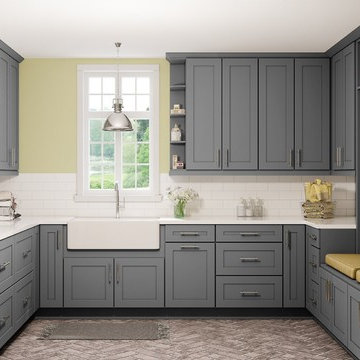
На фото: большая отдельная, п-образная прачечная в стиле кантри с с полувстраиваемой мойкой (с передним бортиком), фасадами в стиле шейкер, серыми фасадами, столешницей из кварцевого агломерата, зелеными стенами, кирпичным полом, с сушильной машиной на стиральной машине, коричневым полом и белой столешницей
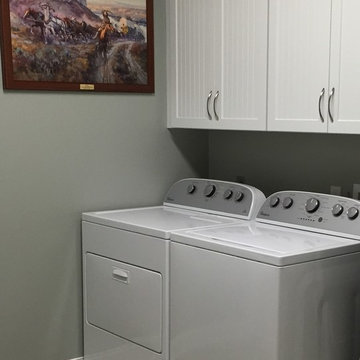
Свежая идея для дизайна: маленькая отдельная прачечная в классическом стиле с фасадами с утопленной филенкой, белыми фасадами, зелеными стенами и со стиральной и сушильной машиной рядом для на участке и в саду - отличное фото интерьера
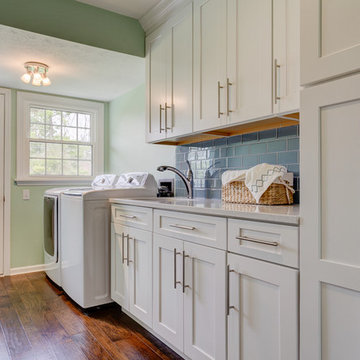
Right beyond the kitchen lies the mudroom. By the look of it you would think it was a part of the kitchen. This mudroom includes plenty of storage space with white shaker cabinets, light green walls, subway tile back-splash, a sink to clean yourself off when coming in from the outside, laminate flooring and large sized washer and dryer.

Even the pet supplies have an easy-to-access "home" in the turn-table on the counter. Lucky dog! Room Redefined decluttered the space, and did a lot of space planning to make sure it had good flow for all of the functions. Intentional use of organization products, including shelf-dividers, shelf-labels, colorful bins, wall organization to take advantage of vertical space, and cubby storage maximize functionality. We supported the process through removal of unwanted items, product sourcing and installation. We continue to work with this family to maintain the space as their needs change over time. Working with a professional organizer for your home organization projects ensures a great outcome and removes the stress!
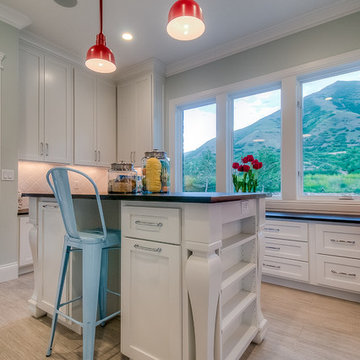
Craft and laundry room. Perfect space to work, craft, wrap gifts and fold laundry.
Photo Credit: Caroline Merrill Real Estate Photography
Стильный дизайн: угловая универсальная комната среднего размера в классическом стиле с врезной мойкой, фасадами в стиле шейкер, белыми фасадами, гранитной столешницей, зелеными стенами, полом из керамогранита и со стиральной и сушильной машиной рядом - последний тренд
Стильный дизайн: угловая универсальная комната среднего размера в классическом стиле с врезной мойкой, фасадами в стиле шейкер, белыми фасадами, гранитной столешницей, зелеными стенами, полом из керамогранита и со стиральной и сушильной машиной рядом - последний тренд
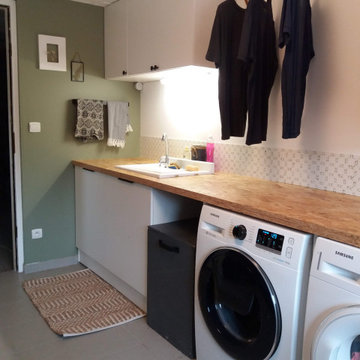
Agencement totale d'une pièce d'un garage en une buanderie claire et épurée afin de laisser place à l'ergonomie nécessaire pour ce genre de pièce.
Petit budget respecté avec quelques idées de détournement.
Mise en couleur dans une ambiance scandinave, blanc bois clair et vert de gris.
Projet JL Décorr by Jeanne Pezeril

Budget analysis and project development by: May Construction, Inc. -------------------- Interior design by: Liz Williams
На фото: маленькая отдельная, п-образная прачечная в современном стиле с одинарной мойкой, фасадами с утопленной филенкой, белыми фасадами, столешницей из акрилового камня, зелеными стенами, с сушильной машиной на стиральной машине и полом из керамической плитки для на участке и в саду
На фото: маленькая отдельная, п-образная прачечная в современном стиле с одинарной мойкой, фасадами с утопленной филенкой, белыми фасадами, столешницей из акрилового камня, зелеными стенами, с сушильной машиной на стиральной машине и полом из керамической плитки для на участке и в саду
Серая прачечная с зелеными стенами – фото дизайна интерьера
1