Бежевая прачечная с зелеными стенами – фото дизайна интерьера
Сортировать:
Бюджет
Сортировать:Популярное за сегодня
1 - 20 из 89 фото

Three apartments were combined to create this 7 room home in Manhattan's West Village for a young couple and their three small girls. A kids' wing boasts a colorful playroom, a butterfly-themed bedroom, and a bath. The parents' wing includes a home office for two (which also doubles as a guest room), two walk-in closets, a master bedroom & bath. A family room leads to a gracious living/dining room for formal entertaining. A large eat-in kitchen and laundry room complete the space. Integrated lighting, audio/video and electric shades make this a modern home in a classic pre-war building.
Photography by Peter Kubilus

Jackson Design Build |
Photography: NW Architectural Photography
На фото: прямая кладовка среднего размера в стиле неоклассика (современная классика) с хозяйственной раковиной, деревянной столешницей, зелеными стенами, бетонным полом, со стиральной и сушильной машиной рядом и зеленым полом
На фото: прямая кладовка среднего размера в стиле неоклассика (современная классика) с хозяйственной раковиной, деревянной столешницей, зелеными стенами, бетонным полом, со стиральной и сушильной машиной рядом и зеленым полом
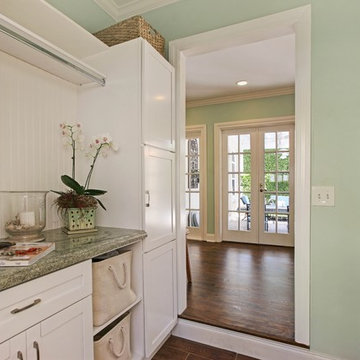
MET Interiors
На фото: прачечная в современном стиле с белыми фасадами, столешницей из ламината, зелеными стенами и со стиральной и сушильной машиной рядом
На фото: прачечная в современном стиле с белыми фасадами, столешницей из ламината, зелеными стенами и со стиральной и сушильной машиной рядом
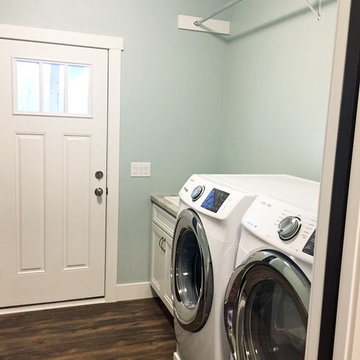
This laundry room has a side by side washer and dryer as well as a lot of counter space and above rack for hanging clothes.
Источник вдохновения для домашнего уюта: отдельная, прямая прачечная среднего размера в стиле кантри с накладной мойкой, фасадами с утопленной филенкой, белыми фасадами, зелеными стенами, темным паркетным полом и со стиральной и сушильной машиной рядом
Источник вдохновения для домашнего уюта: отдельная, прямая прачечная среднего размера в стиле кантри с накладной мойкой, фасадами с утопленной филенкой, белыми фасадами, зелеными стенами, темным паркетным полом и со стиральной и сушильной машиной рядом
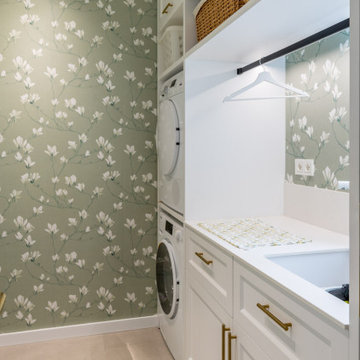
Lavadero independiente cerrado
Стильный дизайн: отдельная, прямая прачечная среднего размера в средиземноморском стиле с врезной мойкой, фасадами с выступающей филенкой, белыми фасадами, столешницей из кварцевого агломерата, зелеными стенами, полом из керамогранита, с сушильной машиной на стиральной машине, серым полом, белой столешницей и обоями на стенах - последний тренд
Стильный дизайн: отдельная, прямая прачечная среднего размера в средиземноморском стиле с врезной мойкой, фасадами с выступающей филенкой, белыми фасадами, столешницей из кварцевого агломерата, зелеными стенами, полом из керамогранита, с сушильной машиной на стиральной машине, серым полом, белой столешницей и обоями на стенах - последний тренд
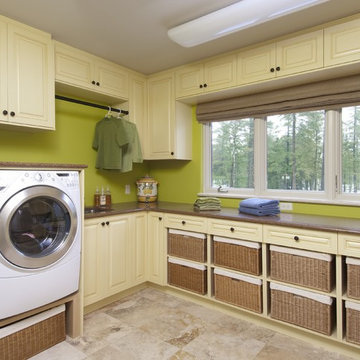
Пример оригинального дизайна: прачечная в классическом стиле с зелеными стенами
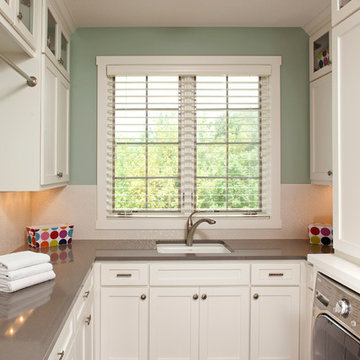
A recent John Kraemer & Sons project on Lake Minnetonka's Gideon's Bay in the city of Tonka Bay, MN.
Architecture: RDS Architects
Interiors: Brandi Hagen of Eminent Interior Design
Photography: Jon Huelskamp of Landmark Photography

This laundry room is fully functional with it's fold-down hanging drying rack and pull out laundry cabinets. The cabinets are custom-made in alder with louvered doors by a local wood worker. The sliding barn door is made entirely from reclaimed wood in a patchwork pattern by local artist, Rob Payne. Side-by-side washer and dryer sit underneath a linen Caesarstone quartz countertop. The floor is 2'x3' tiles of Pennsylvania Bluestone. Wall color is palladian blue by Benjamin Moore.
Photography by Marie-Dominique Verdier

Свежая идея для дизайна: прямая прачечная среднего размера в классическом стиле с со стиральной и сушильной машиной рядом, открытыми фасадами, белыми фасадами, паркетным полом среднего тона и зелеными стенами - отличное фото интерьера

This spacious laundry room off the kitchen with black soapstone countertops and white bead board paneling also serves as a mudroom.
Свежая идея для дизайна: большая универсальная комната в классическом стиле с зелеными стенами, бежевым полом, врезной мойкой, фасадами с утопленной филенкой, фасадами цвета дерева среднего тона, столешницей из талькохлорита, полом из известняка, со стиральной и сушильной машиной рядом и черной столешницей - отличное фото интерьера
Свежая идея для дизайна: большая универсальная комната в классическом стиле с зелеными стенами, бежевым полом, врезной мойкой, фасадами с утопленной филенкой, фасадами цвета дерева среднего тона, столешницей из талькохлорита, полом из известняка, со стиральной и сушильной машиной рядом и черной столешницей - отличное фото интерьера

Идея дизайна: маленькая прямая кладовка в современном стиле с врезной мойкой, плоскими фасадами, бежевыми фасадами, столешницей из кварцевого агломерата, зелеными стенами, светлым паркетным полом, с сушильной машиной на стиральной машине, коричневым полом и бежевой столешницей для на участке и в саду

Источник вдохновения для домашнего уюта: угловая универсальная комната в стиле неоклассика (современная классика) с врезной мойкой, фасадами в стиле шейкер, белыми фасадами, зелеными стенами, темным паркетным полом, со стиральной и сушильной машиной рядом, коричневым полом и белой столешницей

This laundry room was tight and non-functional. The door opened in and was quickly replaced with a pocket door. Space was taken from the attic behind this space to create the niche for the laundry sorter and a countertop for folding.
The tree wallpaper is Thibaut T35110 Russell Square in Green.
The countertop is Silestone by Cosentino - Yukon Leather.
The overhead light is from Shades of Light.
The green geometric indoor/outdoor rug is from Loloi Rugs.
The laundry sorter is from The Container Store.
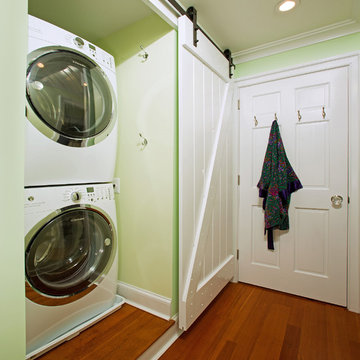
A sliding barn door conceals this washer and dryer when not in use. Its upstairs location keeps laundry on the same floor as the bedrooms.
Photographer Greg Hadley

Стильный дизайн: параллельная прачечная среднего размера в морском стиле с накладной мойкой, фасадами в стиле шейкер, белыми фасадами, зелеными стенами, светлым паркетным полом, столешницей из акрилового камня, со стиральной и сушильной машиной рядом, бежевым полом и белой столешницей - последний тренд

This gorgeous beach condo sits on the banks of the Pacific ocean in Solana Beach, CA. The previous design was dark, heavy and out of scale for the square footage of the space. We removed an outdated bulit in, a column that was not supporting and all the detailed trim work. We replaced it with white kitchen cabinets, continuous vinyl plank flooring and clean lines throughout. The entry was created by pulling the lower portion of the bookcases out past the wall to create a foyer. The shelves are open to both sides so the immediate view of the ocean is not obstructed. New patio sliders now open in the center to continue the view. The shiplap ceiling was updated with a fresh coat of paint and smaller LED can lights. The bookcases are the inspiration color for the entire design. Sea glass green, the color of the ocean, is sprinkled throughout the home. The fireplace is now a sleek contemporary feel with a tile surround. The mantel is made from old barn wood. A very special slab of quartzite was used for the bookcase counter, dining room serving ledge and a shelf in the laundry room. The kitchen is now white and bright with glass tile that reflects the colors of the water. The hood and floating shelves have a weathered finish to reflect drift wood. The laundry room received a face lift starting with new moldings on the door, fresh paint, a rustic cabinet and a stone shelf. The guest bathroom has new white tile with a beachy mosaic design and a fresh coat of paint on the vanity. New hardware, sinks, faucets, mirrors and lights finish off the design. The master bathroom used to be open to the bedroom. We added a wall with a barn door for privacy. The shower has been opened up with a beautiful pebble tile water fall. The pebbles are repeated on the vanity with a natural edge finish. The vanity received a fresh paint job, new hardware, faucets, sinks, mirrors and lights. The guest bedroom has a custom double bunk with reading lamps for the kiddos. This space now reflects the community it is in, and we have brought the beach inside.
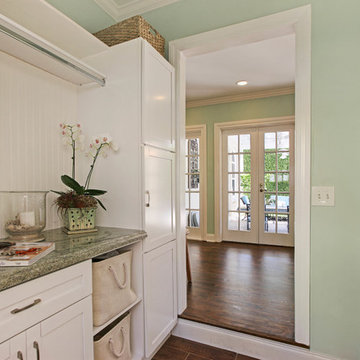
На фото: прачечная в классическом стиле с фасадами в стиле шейкер, белыми фасадами, зелеными стенами, темным паркетным полом, со стиральной и сушильной машиной рядом и зеленой столешницей с

Giving all other items in the laundry area a designated home left this homeowner a great place to fold laundry. Don't you love the folding tray that came with their washer and dryer? Room Redefined decluttered the space, and did a lot of space planning to make sure it had good flow for all of the functions. Intentional use of organization products, including shelf-dividers, shelf-labels, colorful bins, wall organization to take advantage of vertical space, and cubby storage maximize functionality. We supported the process through removal of unwanted items, product sourcing and installation. We continue to work with this family to maintain the space as their needs change over time. Working with a professional organizer for your home organization projects ensures a great outcome and removes the stress!

Пример оригинального дизайна: маленькая отдельная, прямая прачечная в классическом стиле с накладной мойкой, фасадами с выступающей филенкой, белыми фасадами, столешницей из акрилового камня, зелеными стенами, полом из сланца, со стиральной и сушильной машиной рядом и бежевой столешницей для на участке и в саду
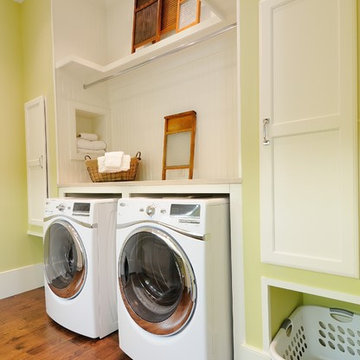
Идея дизайна: отдельная, прямая прачечная среднего размера в стиле кантри с фасадами в стиле шейкер, белыми фасадами, столешницей из кварцевого агломерата, зелеными стенами, паркетным полом среднего тона, со стиральной и сушильной машиной рядом и накладной мойкой
Бежевая прачечная с зелеными стенами – фото дизайна интерьера
1