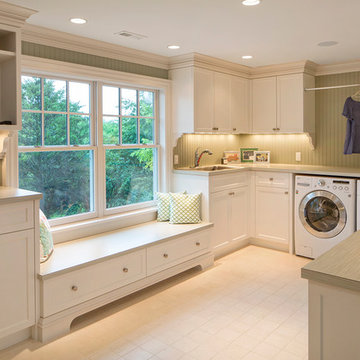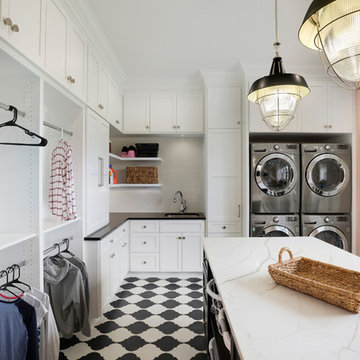Прачечная с зелеными стенами и розовыми стенами – фото дизайна интерьера
Сортировать:
Бюджет
Сортировать:Популярное за сегодня
1 - 20 из 1 099 фото

На фото: большая угловая прачечная в стиле неоклассика (современная классика) с фасадами в стиле шейкер, темными деревянными фасадами, полом из керамической плитки, со стиральной и сушильной машиной рядом, бежевым полом, зелеными стенами, столешницей из нержавеющей стали и серой столешницей

Taryn DeVincent
На фото: маленькая прачечная в стиле кантри с с полувстраиваемой мойкой (с передним бортиком), фасадами с утопленной филенкой, белыми фасадами, столешницей из талькохлорита, зелеными стенами, полом из травертина, со стиральной и сушильной машиной рядом и бежевым полом для на участке и в саду с
На фото: маленькая прачечная в стиле кантри с с полувстраиваемой мойкой (с передним бортиком), фасадами с утопленной филенкой, белыми фасадами, столешницей из талькохлорита, зелеными стенами, полом из травертина, со стиральной и сушильной машиной рядом и бежевым полом для на участке и в саду с

Brunswick Parlour transforms a Victorian cottage into a hard-working, personalised home for a family of four.
Our clients loved the character of their Brunswick terrace home, but not its inefficient floor plan and poor year-round thermal control. They didn't need more space, they just needed their space to work harder.
The front bedrooms remain largely untouched, retaining their Victorian features and only introducing new cabinetry. Meanwhile, the main bedroom’s previously pokey en suite and wardrobe have been expanded, adorned with custom cabinetry and illuminated via a generous skylight.
At the rear of the house, we reimagined the floor plan to establish shared spaces suited to the family’s lifestyle. Flanked by the dining and living rooms, the kitchen has been reoriented into a more efficient layout and features custom cabinetry that uses every available inch. In the dining room, the Swiss Army Knife of utility cabinets unfolds to reveal a laundry, more custom cabinetry, and a craft station with a retractable desk. Beautiful materiality throughout infuses the home with warmth and personality, featuring Blackbutt timber flooring and cabinetry, and selective pops of green and pink tones.
The house now works hard in a thermal sense too. Insulation and glazing were updated to best practice standard, and we’ve introduced several temperature control tools. Hydronic heating installed throughout the house is complemented by an evaporative cooling system and operable skylight.
The result is a lush, tactile home that increases the effectiveness of every existing inch to enhance daily life for our clients, proving that good design doesn’t need to add space to add value.

Свежая идея для дизайна: отдельная, прямая прачечная среднего размера в скандинавском стиле с врезной мойкой, фасадами в стиле шейкер, белыми фасадами, столешницей из кварцевого агломерата, белым фартуком, фартуком из кварцевого агломерата, розовыми стенами, полом из керамогранита, со стиральной и сушильной машиной рядом, серым полом, белой столешницей и обоями на стенах - отличное фото интерьера

The laundry room is crafted with beauty and function in mind. Its custom cabinets, drying racks, and little sitting desk are dressed in a gorgeous sage green and accented with hints of brass.
Pretty mosaic backsplash from Stone Impressions give the room and antiqued, casual feel.

Fun and playful utility, laundry room with WC, cloak room.
Свежая идея для дизайна: маленькая отдельная, прямая прачечная в стиле неоклассика (современная классика) с монолитной мойкой, плоскими фасадами, зелеными фасадами, столешницей из кварцита, розовым фартуком, фартуком из керамической плитки, зелеными стенами, светлым паркетным полом, со стиральной и сушильной машиной рядом, серым полом, белой столешницей и обоями на стенах для на участке и в саду - отличное фото интерьера
Свежая идея для дизайна: маленькая отдельная, прямая прачечная в стиле неоклассика (современная классика) с монолитной мойкой, плоскими фасадами, зелеными фасадами, столешницей из кварцита, розовым фартуком, фартуком из керамической плитки, зелеными стенами, светлым паркетным полом, со стиральной и сушильной машиной рядом, серым полом, белой столешницей и обоями на стенах для на участке и в саду - отличное фото интерьера

Close-up of the granite counter-top, with custom cut/finished butcher block Folded Laundry Board. Note handles on Laundry Board are a must due to the weight of the board when lifting into place or removing, as slippery urethane finish made it tough to hold otherwise.
2nd Note: The key to getting a support edge for the butcher-block on the Farm Sink is to have the granite installers measure to the center of the top edge of the farm sink, so that half of the top edge holds the granite, and the other half of the top edge holds the butcher block laundry board. By and large, most all granite installers will always cover the edge of any sink, so you need to specify exactly half, and explain why you need it that way.
Photo taken by homeowner.

Идея дизайна: маленькая прямая кладовка в современном стиле с врезной мойкой, плоскими фасадами, бежевыми фасадами, столешницей из кварцевого агломерата, зелеными стенами, светлым паркетным полом, с сушильной машиной на стиральной машине, коричневым полом и бежевой столешницей для на участке и в саду

Bosch washing machines are so advanced they use 76% less water and almost 72% less energy than conventional models, with more gentle fabric care, superior cleaning results and quieter operation.

На фото: п-образная прачечная в классическом стиле с фасадами в стиле шейкер, белыми фасадами, зелеными стенами, со стиральной и сушильной машиной рядом и бежевой столешницей

Christian Murphy
На фото: параллельная универсальная комната среднего размера в современном стиле с врезной мойкой, фасадами с утопленной филенкой, белыми фасадами, зелеными стенами, полом из керамогранита и со стиральной и сушильной машиной рядом с
На фото: параллельная универсальная комната среднего размера в современном стиле с врезной мойкой, фасадами с утопленной филенкой, белыми фасадами, зелеными стенами, полом из керамогранита и со стиральной и сушильной машиной рядом с

Источник вдохновения для домашнего уюта: отдельная, параллельная прачечная среднего размера в стиле неоклассика (современная классика) с фасадами в стиле шейкер, столешницей из ламината, полом из керамической плитки, со стиральной и сушильной машиной рядом, накладной мойкой, белыми фасадами и зелеными стенами

The Gambrel Roof Home is a dutch colonial design with inspiration from the East Coast. Designed from the ground up by our team - working closely with architect and builder, we created a classic American home with fantastic street appeal

На фото: угловая универсальная комната в классическом стиле с зелеными стенами, серым полом, врезной мойкой, фасадами с декоративным кантом, искусственно-состаренными фасадами, коричневым фартуком, со стиральной и сушильной машиной рядом и разноцветной столешницей с

We were excited to work with this client for a third time! This time they asked Thompson Remodeling to revamp the main level of their home to better support their lifestyle. The existing closed floor plan had all four of the main living spaces as individual rooms. We listened to their needs and created a design that included removing some walls and switching up the location of a few rooms for better flow.
The new and improved floor plan features an open kitchen (previously the enclosed den) and living room area with fully remodeled kitchen. We removed the walls in the dining room to create a larger dining room and den area and reconfigured the old kitchen space into a first floor laundry room/powder room combo. Lastly, we created a rear mudroom at the back entry to the home.

Brighten up your laundry room with a happy color and white cabinets. This never ending counter gives an abundance of work space. The dark octagon floor adds texture and style. Such a functional work space makes laundry a breeze! if you'd like more inspiration, click the link or contact us!

Свежая идея для дизайна: большая прямая кладовка в стиле неоклассика (современная классика) с открытыми фасадами, белыми фасадами, столешницей из акрилового камня, зелеными стенами, паркетным полом среднего тона, со стиральной и сушильной машиной рядом и коричневым полом - отличное фото интерьера

The vanity top and the washer/dryer counter are both made from an IKEA butcher block table top that I was able to cut into the custom sizes for the space. I learned alot about polyurethane and felt a little like the Karate Kid, poly on, sand off, poly on, sand off. The counter does have a leg on the front left for support.
This arrangement allowed for a small hangar bar and 4" space to keep brooms, swifter, and even a small step stool to reach the upper most cabinet space. Not saying I'm short, but I will admint that I could use a little vertical help sometimes, but I am not short.

Пример оригинального дизайна: отдельная, прямая прачечная в стиле неоклассика (современная классика) с фасадами в стиле шейкер, белыми фасадами, зелеными стенами, со стиральной и сушильной машиной рядом, бежевым полом и обоями на стенах

На фото: п-образная универсальная комната в классическом стиле с врезной мойкой, фасадами в стиле шейкер, белыми фасадами, розовыми стенами, с сушильной машиной на стиральной машине и белой столешницей
Прачечная с зелеными стенами и розовыми стенами – фото дизайна интерьера
1