Прачечная с зелеными стенами – фото дизайна интерьера
Сортировать:
Бюджет
Сортировать:Популярное за сегодня
41 - 60 из 974 фото
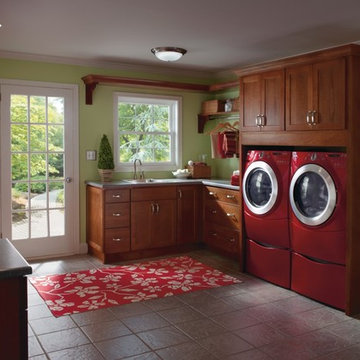
Источник вдохновения для домашнего уюта: большая п-образная универсальная комната в классическом стиле с фасадами в стиле шейкер, фасадами цвета дерева среднего тона, зелеными стенами, полом из керамической плитки и со стиральной и сушильной машиной рядом

Fun and playful utility, laundry room with WC, cloak room.
Источник вдохновения для домашнего уюта: маленькая отдельная, прямая прачечная в современном стиле с монолитной мойкой, плоскими фасадами, зелеными фасадами, столешницей из кварцита, розовым фартуком, фартуком из керамической плитки, зелеными стенами, светлым паркетным полом, со стиральной и сушильной машиной рядом, серым полом, белой столешницей и обоями на стенах для на участке и в саду
Источник вдохновения для домашнего уюта: маленькая отдельная, прямая прачечная в современном стиле с монолитной мойкой, плоскими фасадами, зелеными фасадами, столешницей из кварцита, розовым фартуком, фартуком из керамической плитки, зелеными стенами, светлым паркетным полом, со стиральной и сушильной машиной рядом, серым полом, белой столешницей и обоями на стенах для на участке и в саду

Pedestal mounted laundry machines, ample folding space, and a long hanging rod make laundry a pleasure in this home.
Photo by Scot Trueblood
Источник вдохновения для домашнего уюта: маленькая параллельная универсальная комната в морском стиле с накладной мойкой, фасадами в стиле шейкер, зелеными фасадами, столешницей из кварцевого агломерата, зелеными стенами, полом из керамической плитки и со стиральной и сушильной машиной рядом для на участке и в саду
Источник вдохновения для домашнего уюта: маленькая параллельная универсальная комната в морском стиле с накладной мойкой, фасадами в стиле шейкер, зелеными фасадами, столешницей из кварцевого агломерата, зелеными стенами, полом из керамической плитки и со стиральной и сушильной машиной рядом для на участке и в саду
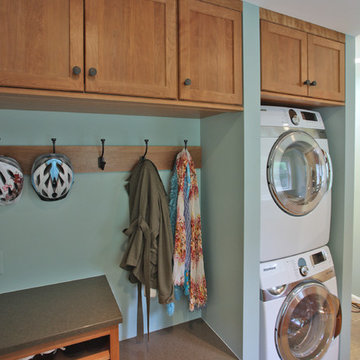
На фото: параллельная универсальная комната в стиле неоклассика (современная классика) с врезной мойкой, фасадами с утопленной филенкой, фасадами цвета дерева среднего тона, зелеными стенами, полом из керамической плитки и с сушильной машиной на стиральной машине с

Laundry room's are one of the most utilized spaces in the home so it's paramount that the design is not only functional but characteristic of the client. To continue with the rustic farmhouse aesthetic, we wanted to give our client the ability to walk into their laundry room and be happy about being in it. Custom laminate cabinetry in a sage colored green pairs with the green and white landscape scene wallpaper on the ceiling. To add more texture, white square porcelain tiles are on the sink wall, while small bead board painted green to match the cabinetry is on the other walls. The large sink provides ample space to wash almost anything and the brick flooring is a perfect touch of utilitarian that the client desired.

Свежая идея для дизайна: п-образная универсальная комната среднего размера в классическом стиле с белыми фасадами, столешницей из акрилового камня, зелеными стенами, полом из керамической плитки, со стиральной и сушильной машиной рядом и плоскими фасадами - отличное фото интерьера

Small laundry room
Пример оригинального дизайна: маленькая отдельная, прямая прачечная в стиле фьюжн с фасадами с выступающей филенкой, белыми фасадами, зелеными стенами, полом из керамической плитки и со стиральной и сушильной машиной рядом для на участке и в саду
Пример оригинального дизайна: маленькая отдельная, прямая прачечная в стиле фьюжн с фасадами с выступающей филенкой, белыми фасадами, зелеными стенами, полом из керамической плитки и со стиральной и сушильной машиной рядом для на участке и в саду
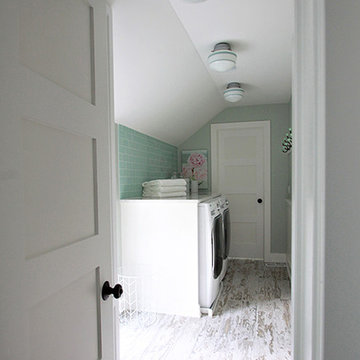
This 1930's Barrington Hills farmhouse was in need of some TLC when it was purchased by this southern family of five who planned to make it their new home. The renovation taken on by Advance Design Studio's designer Scott Christensen and master carpenter Justin Davis included a custom porch, custom built in cabinetry in the living room and children's bedrooms, 2 children's on-suite baths, a guest powder room, a fabulous new master bath with custom closet and makeup area, a new upstairs laundry room, a workout basement, a mud room, new flooring and custom wainscot stairs with planked walls and ceilings throughout the home.
The home's original mechanicals were in dire need of updating, so HVAC, plumbing and electrical were all replaced with newer materials and equipment. A dramatic change to the exterior took place with the addition of a quaint standing seam metal roofed farmhouse porch perfect for sipping lemonade on a lazy hot summer day.
In addition to the changes to the home, a guest house on the property underwent a major transformation as well. Newly outfitted with updated gas and electric, a new stacking washer/dryer space was created along with an updated bath complete with a glass enclosed shower, something the bath did not previously have. A beautiful kitchenette with ample cabinetry space, refrigeration and a sink was transformed as well to provide all the comforts of home for guests visiting at the classic cottage retreat.
The biggest design challenge was to keep in line with the charm the old home possessed, all the while giving the family all the convenience and efficiency of modern functioning amenities. One of the most interesting uses of material was the porcelain "wood-looking" tile used in all the baths and most of the home's common areas. All the efficiency of porcelain tile, with the nostalgic look and feel of worn and weathered hardwood floors. The home’s casual entry has an 8" rustic antique barn wood look porcelain tile in a rich brown to create a warm and welcoming first impression.
Painted distressed cabinetry in muted shades of gray/green was used in the powder room to bring out the rustic feel of the space which was accentuated with wood planked walls and ceilings. Fresh white painted shaker cabinetry was used throughout the rest of the rooms, accentuated by bright chrome fixtures and muted pastel tones to create a calm and relaxing feeling throughout the home.
Custom cabinetry was designed and built by Advance Design specifically for a large 70” TV in the living room, for each of the children’s bedroom’s built in storage, custom closets, and book shelves, and for a mudroom fit with custom niches for each family member by name.
The ample master bath was fitted with double vanity areas in white. A generous shower with a bench features classic white subway tiles and light blue/green glass accents, as well as a large free standing soaking tub nestled under a window with double sconces to dim while relaxing in a luxurious bath. A custom classic white bookcase for plush towels greets you as you enter the sanctuary bath.
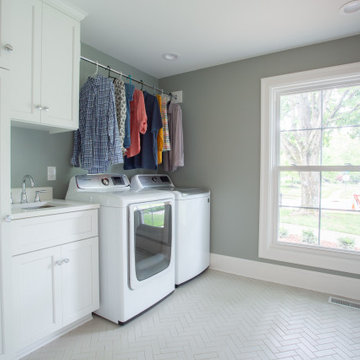
Идея дизайна: отдельная, прямая прачечная среднего размера в классическом стиле с врезной мойкой, фасадами в стиле шейкер, белыми фасадами, столешницей из кварцевого агломерата, белым фартуком, фартуком из кварцевого агломерата, зелеными стенами, полом из керамической плитки, со стиральной и сушильной машиной рядом, бежевым полом и белой столешницей
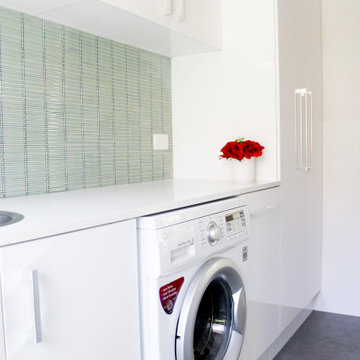
Applecross Laundry Renovation, Laundry Renovations Perth, Gloss White Laundry Renovation, Green Splashback, Broom Closet, Green Stack Bond, Mosaic Green Laundry Splashback
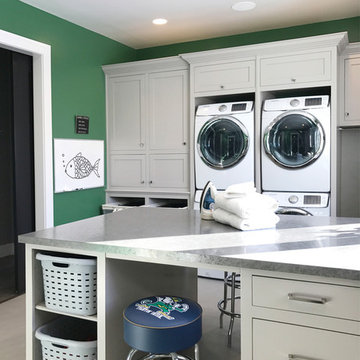
На фото: огромная п-образная универсальная комната в стиле неоклассика (современная классика) с зелеными стенами и с сушильной машиной на стиральной машине с
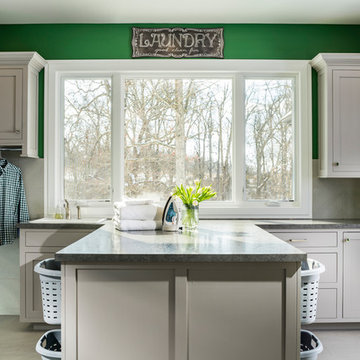
Свежая идея для дизайна: огромная п-образная универсальная комната в стиле неоклассика (современная классика) с зелеными стенами и с сушильной машиной на стиральной машине - отличное фото интерьера
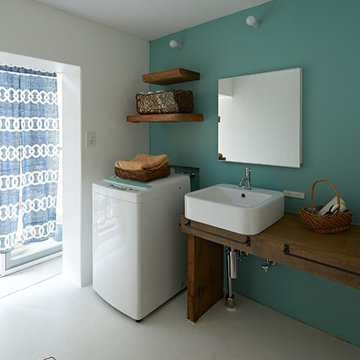
洗面手洗いの壁は、お客様が拘り抜いて選んだグリーンカラーです。
マットで質感が良く、かつ水にも強い特殊な塗装仕上げとしています。
天板にはお爺さまが残されていた彫刻のための木材を再利用しています。
あえてラフな表情を残すため、清掃と仕上げは極限まで抑えています。
清潔感が求められる空間でラフな仕上げにすることは案外バランスが難しい作業です。
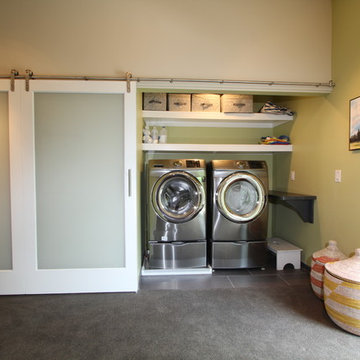
Richard Froze
Пример оригинального дизайна: маленькая кладовка в современном стиле с полом из керамогранита, со стиральной и сушильной машиной рядом и зелеными стенами для на участке и в саду
Пример оригинального дизайна: маленькая кладовка в современном стиле с полом из керамогранита, со стиральной и сушильной машиной рядом и зелеными стенами для на участке и в саду

Project Number: M1182
Design/Manufacturer/Installer: Marquis Fine Cabinetry
Collection: Classico
Finishes: Frosty White
Features: Under Cabinet Lighting, Adjustable Legs/Soft Close (Standard)
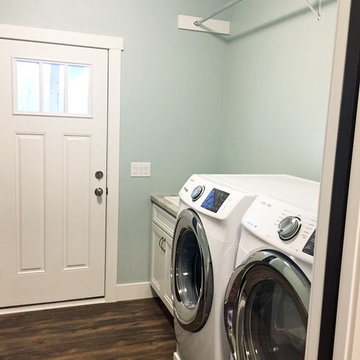
This laundry room has a side by side washer and dryer as well as a lot of counter space and above rack for hanging clothes.
Источник вдохновения для домашнего уюта: отдельная, прямая прачечная среднего размера в стиле кантри с накладной мойкой, фасадами с утопленной филенкой, белыми фасадами, зелеными стенами, темным паркетным полом и со стиральной и сушильной машиной рядом
Источник вдохновения для домашнего уюта: отдельная, прямая прачечная среднего размера в стиле кантри с накладной мойкой, фасадами с утопленной филенкой, белыми фасадами, зелеными стенами, темным паркетным полом и со стиральной и сушильной машиной рядом

ThriveRVA Photography
Свежая идея для дизайна: большая отдельная, прямая прачечная в современном стиле с плоскими фасадами, белыми фасадами, зелеными стенами, полом из линолеума и со стиральной и сушильной машиной рядом - отличное фото интерьера
Свежая идея для дизайна: большая отдельная, прямая прачечная в современном стиле с плоскими фасадами, белыми фасадами, зелеными стенами, полом из линолеума и со стиральной и сушильной машиной рядом - отличное фото интерьера
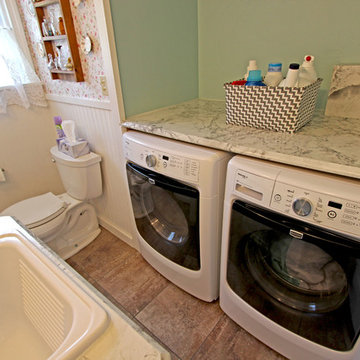
In this bathroom, the customer wanted to incorporate the laundry room into the space. We removed the existing tub and installed the washer and dryer area. We installed a Medallion Silverline White Icing Painted Lancaster Doors with feet Vanity with Bianca Luna Laminate countertops. The same countertop was used above the washer/dryer for a laundry folding station. Beaded Wall Panels were installed on the walls and Nafco Luxuary Vinyl Tile (Modern Slate with Grout Joint) was used for the flooring.

A small portion of the existing large Master Bedroom was utilized to create a master bath and this convenient second-floor laundry room. The cabinet on the wall holds an ironing board. Remodel of this historic home was completed by Meadowlark Design + Build of Ann Arbor, Michigan

Пример оригинального дизайна: большая угловая прачечная в морском стиле с накладной мойкой, белыми фасадами, деревянной столешницей, паркетным полом среднего тона, с сушильной машиной на стиральной машине, коричневым полом, коричневой столешницей и зелеными стенами
Прачечная с зелеными стенами – фото дизайна интерьера
3